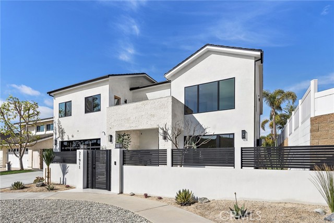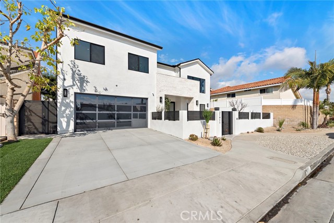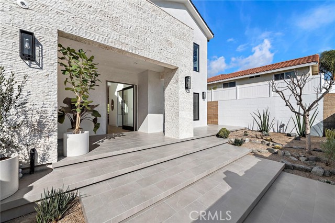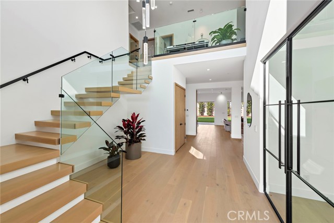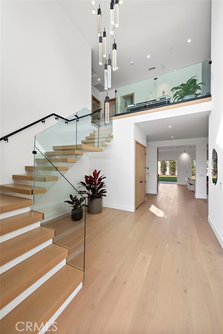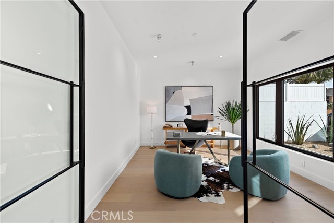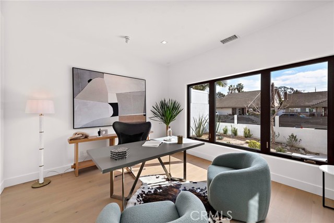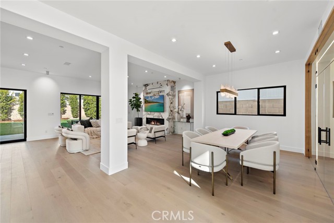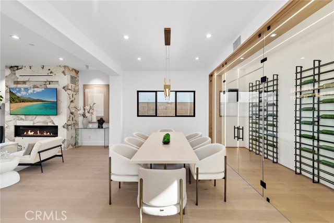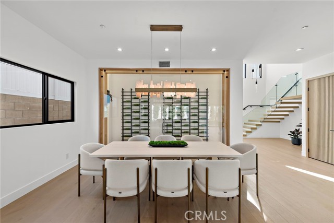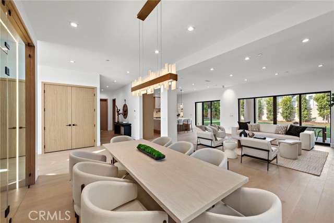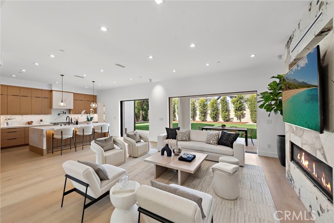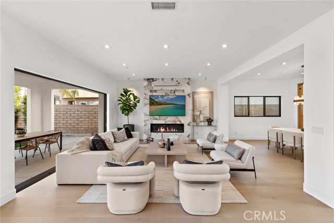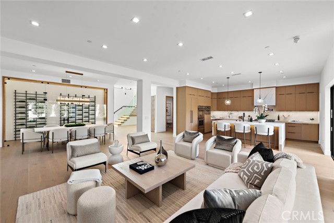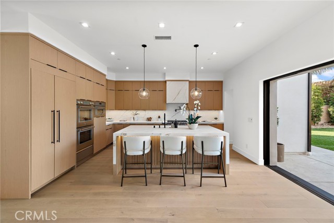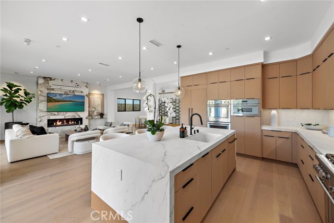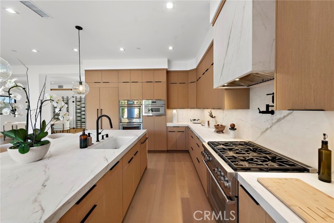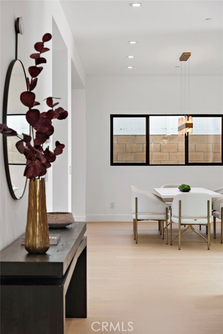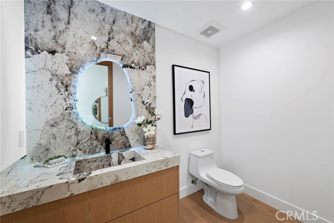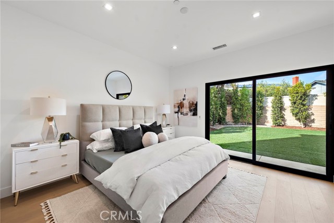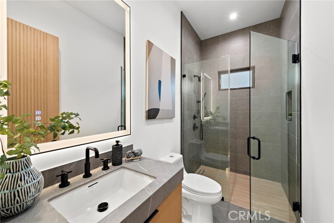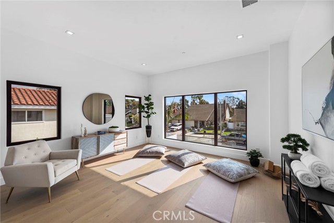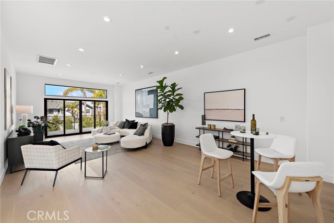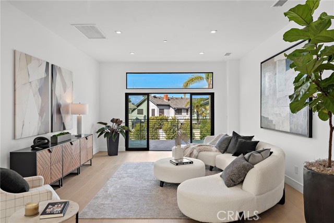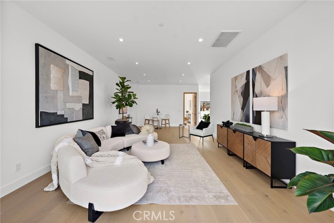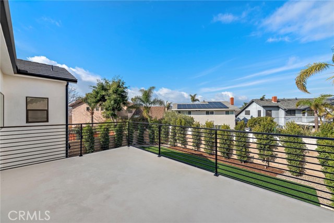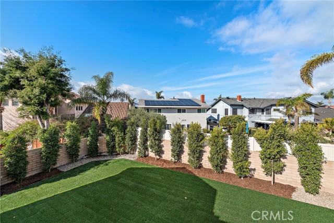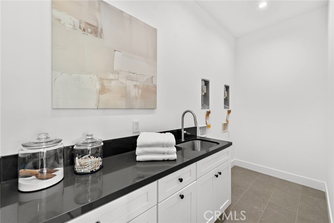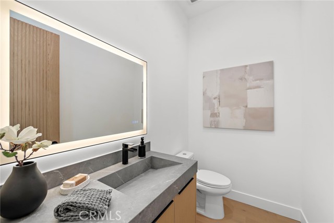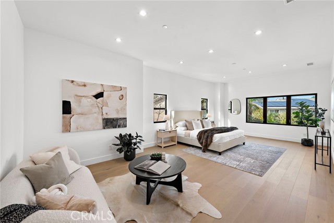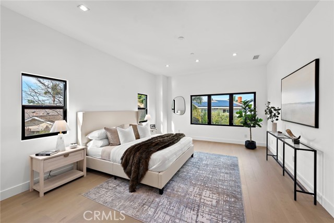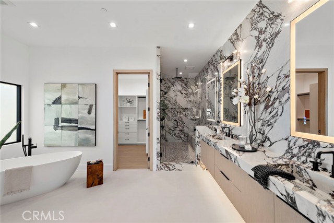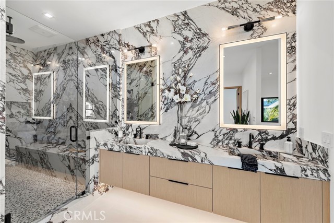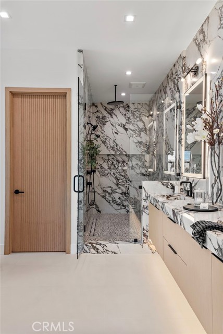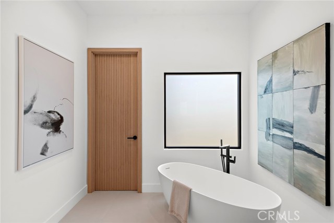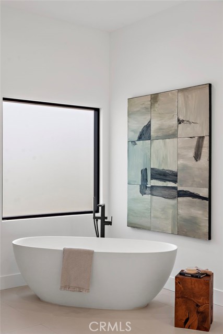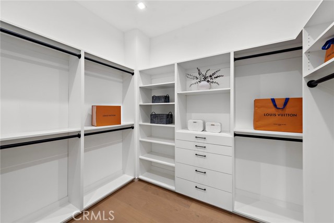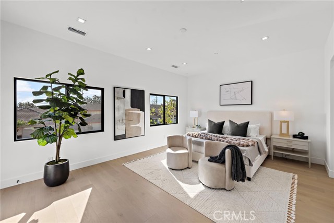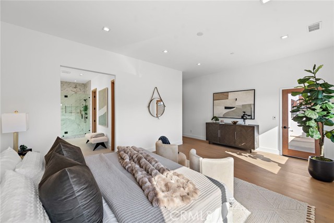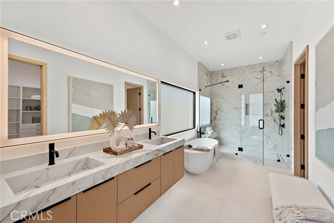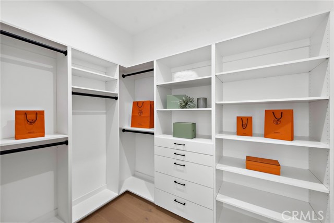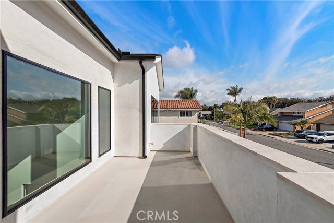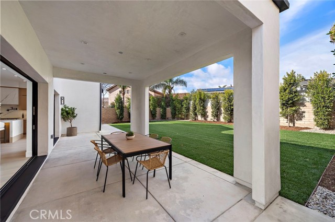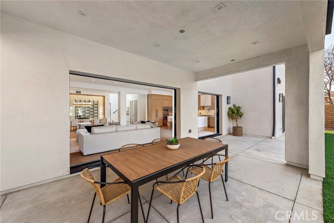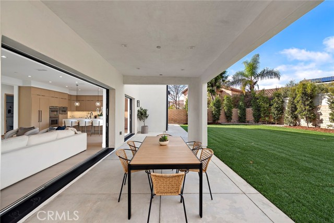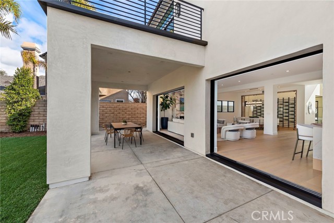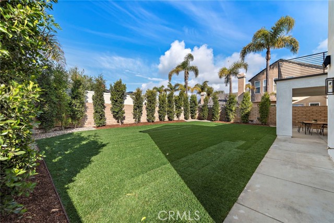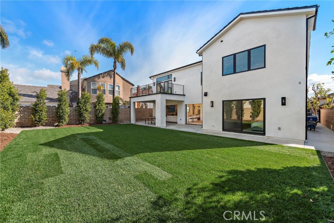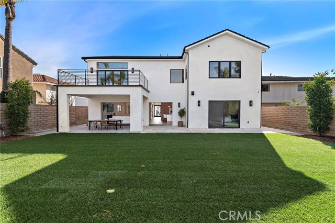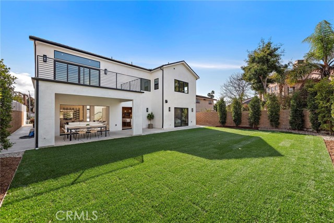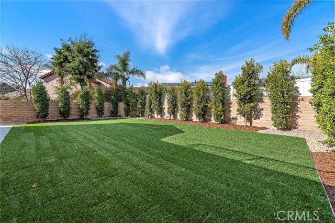21911 Summerwind Lane, Huntington Beach, CA 92646
- MLS#: OC25019903 ( Single Family Residence )
- Street Address: 21911 Summerwind Lane
- Viewed: 13
- Price: $4,750,000
- Price sqft: $899
- Waterfront: No
- Year Built: 2025
- Bldg sqft: 5283
- Bedrooms: 5
- Total Baths: 6
- Full Baths: 4
- 1/2 Baths: 2
- Garage / Parking Spaces: 2
- Days On Market: 87
- Additional Information
- County: ORANGE
- City: Huntington Beach
- Zipcode: 92646
- Subdivision: Summerwind (sumw)
- District: Huntington Beach Union High
- Elementary School: EADER
- Middle School: SOWERS
- High School: EDISON
- Provided by: Realty One Group West
- Contact: Ken Ken

- DMCA Notice
-
DescriptionThis coveted brand new construction in the prestigious South HB Summerwind tract, located in an exclusive interior lot of over 7,400 square foot lot has just come on the market. The property is primed to enrich your lifestyle. After entering the large private courtyard the custom pivot glass door opens to a grand foyer complemented by a floating staircase and 20 foot ceilings. There are 5 bedrooms as well as 4 full baths and 2 half baths. A large home office with interior glass french doors overlooks the private courtyard. Four bedrooms feature en suite bathrooms. Personal luxury is redefined in a primary suite that reveals a large walk in closet, separate vanities, Porcelain countertops, freestanding tub, and a walk in shower with dual shower heads. Ten foot ceilings on both levels amplify natural light that streams through large windows and a pocketed french door sliders, while wide plank European white oak wood flooring is featured throughout, Relax, entertain, and rejuvenate in a seamless living space with a custom fireplace that opens on the backyard, a spacious dining area next to a wall of a temperature controlled wine cellar, and a timeless kitchen design. Bring friends around an oversized island with seating while enjoying prepping a meal complemented by Carrara porcelain countertops and backsplash, a spacious butler's pantry, and an extraordinary suite of Thermador appliances that include a 36" stove with a pot filler, and a built in cabinet matched refrigerator. More exquisite appointments include visual comfort lighting, custom millworker, and solid wood interior doors. The upstairs laundry room is plumbed for 2 sets of stacked washers and dryers. The two car garage with direct interior access offers ample spaces for storage, epoxy floors and an EV charging station. This home is close to Huntington and Newport beaches, minutes from award winning schools, parks and restaurants. Don't miss this opportunity to make this breathtaking home your home. Visit www.21911summerwind.com for more information.
Property Location and Similar Properties
Contact Patrick Adams
Schedule A Showing
Features
Appliances
- 6 Burner Stove
- Dishwasher
- Double Oven
- Electric Oven
- Free-Standing Range
- Gas Range
- Ice Maker
- Microwave
- Range Hood
- Refrigerator
- Warming Drawer
Architectural Style
- Contemporary
Assessments
- Unknown
Association Fee
- 0.00
Commoninterest
- None
Common Walls
- No Common Walls
Construction Materials
- Stucco
Cooling
- Central Air
- Dual
Country
- US
Days On Market
- 70
Direction Faces
- East
Eating Area
- Dining Room
Elementary School
- EADER
Elementaryschool
- Eader
Exclusions
- Staging furniture
- potted plants and accessories
- TV
Fireplace Features
- Living Room
Flooring
- Wood
Foundation Details
- Slab
Garage Spaces
- 2.00
Heating
- Central
High School
- EDISON
Highschool
- Edison
Interior Features
- Block Walls
- High Ceilings
- Pantry
- Recessed Lighting
- Two Story Ceilings
Laundry Features
- Individual Room
- Upper Level
Levels
- Two
Lockboxtype
- Supra
Lockboxversion
- Supra BT LE
Lot Features
- Lot 6500-9999
Middle School
- SOWERS
Middleorjuniorschool
- Sowers
Parcel Number
- 14906322
Parking Features
- Driveway
Patio And Porch Features
- Concrete
- Patio
- Front Porch
- Slab
Pool Features
- None
Postalcodeplus4
- 8267
Property Type
- Single Family Residence
Road Frontage Type
- City Street
Road Surface Type
- Paved
Roof
- Concrete
School District
- Huntington Beach Union High
Security Features
- Carbon Monoxide Detector(s)
- Fire Sprinkler System
- Smoke Detector(s)
Sewer
- Public Sewer
Spa Features
- None
Subdivision Name Other
- Summerwind (SUMW)
Utilities
- Cable Connected
- Electricity Connected
- Natural Gas Connected
- Sewer Connected
- Water Connected
View
- None
Views
- 13
Virtual Tour Url
- https://media.bowmangroupmedia.com/videos/0194cd44-2de9-7299-90b4-7dbd9e33ef85
Water Source
- Public
Window Features
- Double Pane Windows
Year Built
- 2025
Year Built Source
- Builder
