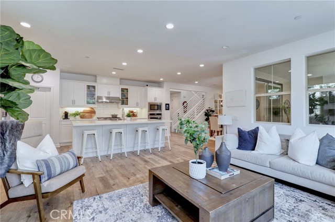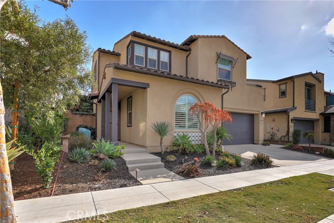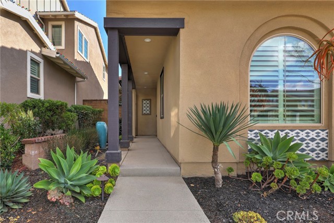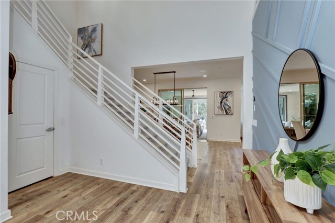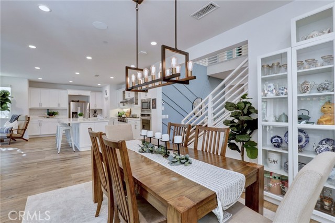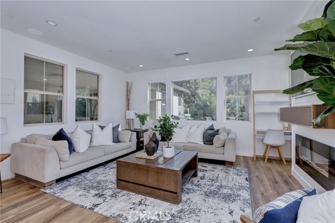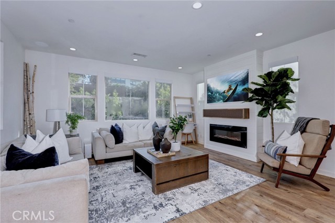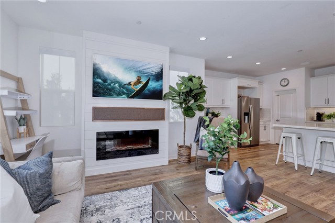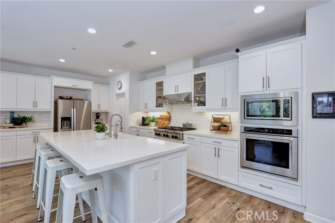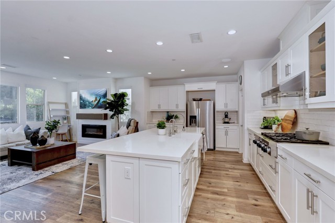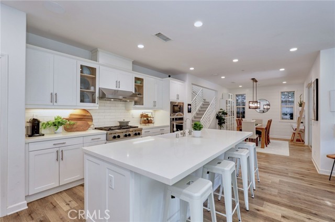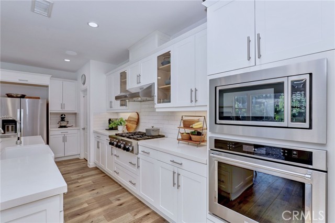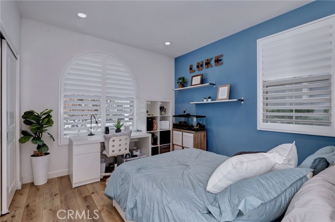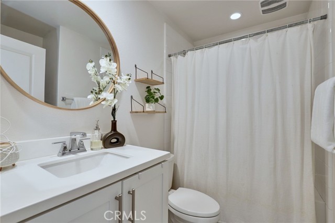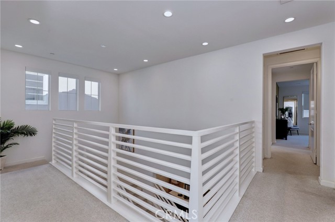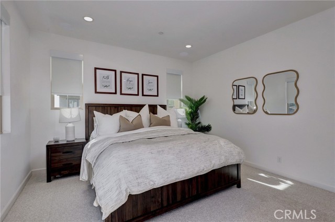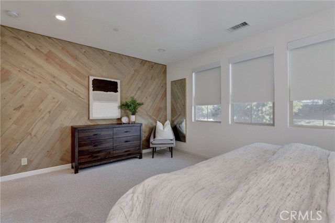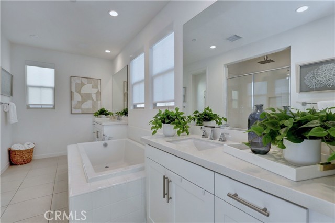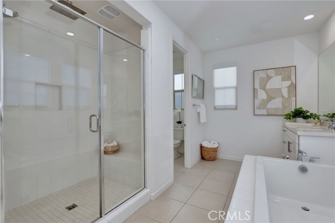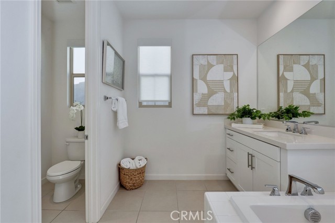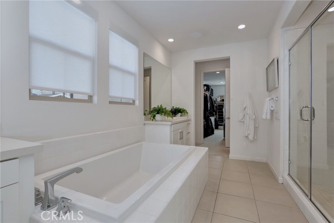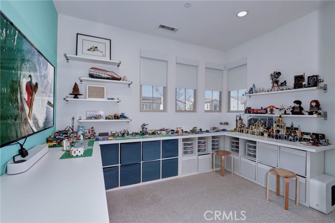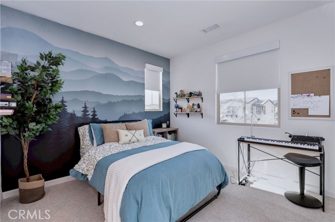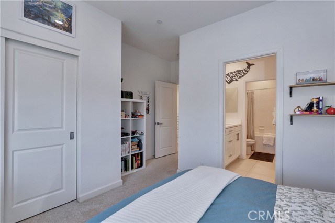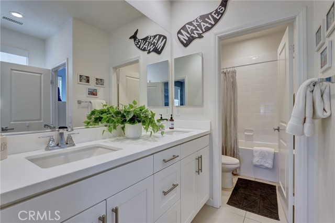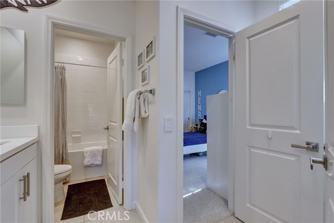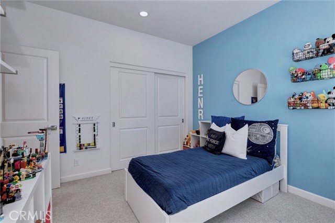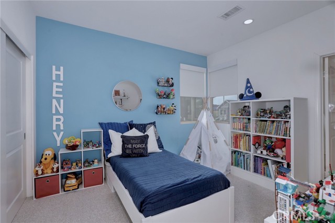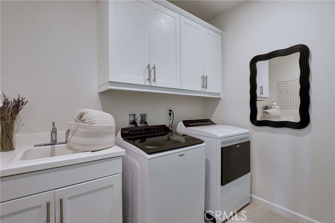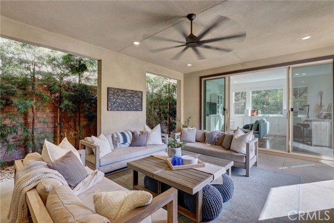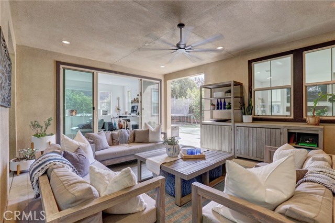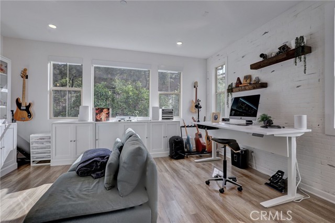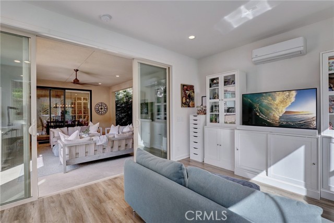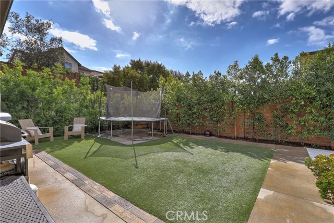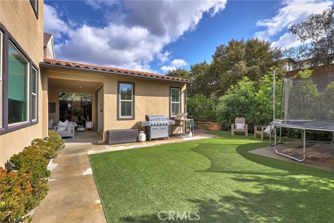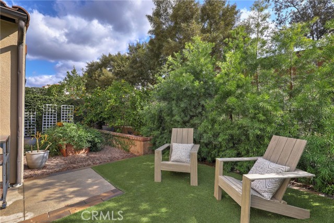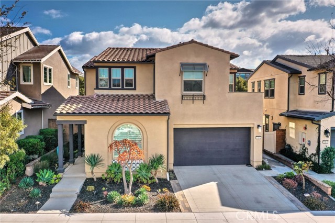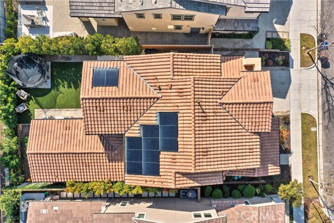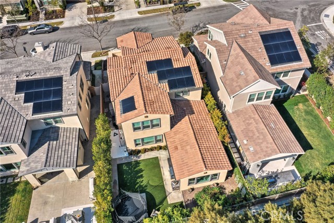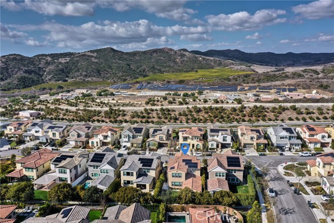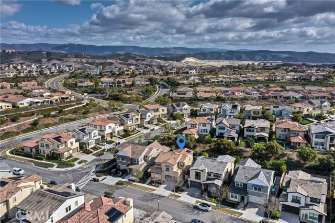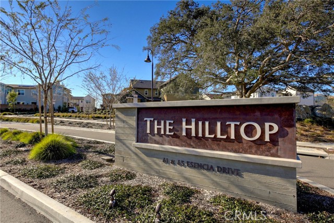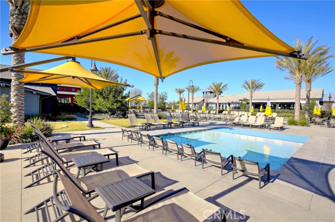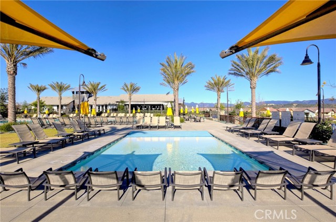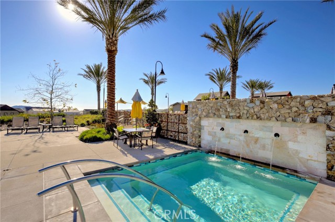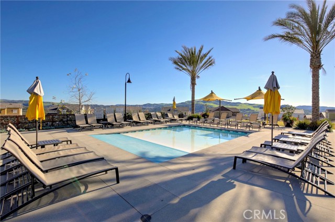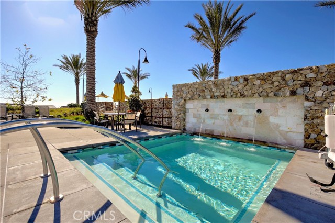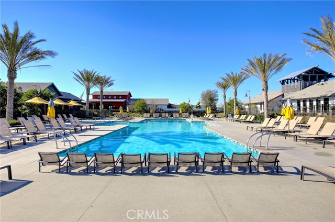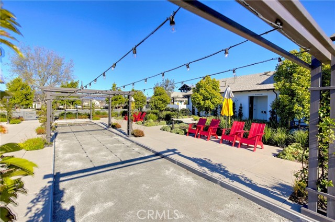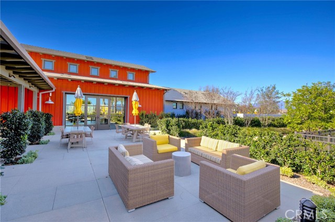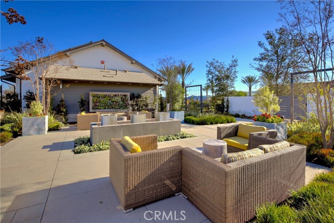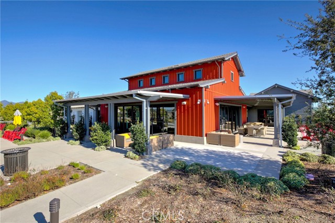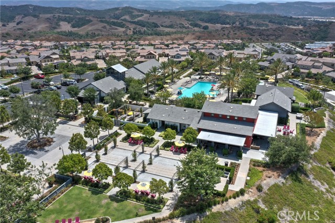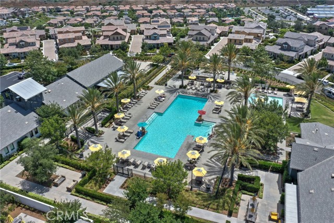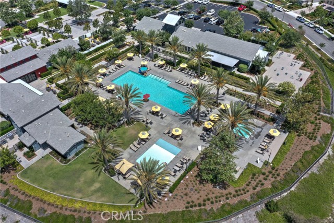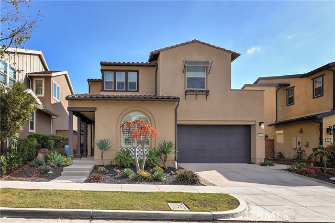14 Arriate Street, Rancho Mission Viejo, CA 92694
- MLS#: OC25020522 ( Single Family Residence )
- Street Address: 14 Arriate Street
- Viewed: 15
- Price: $1,924,900
- Price sqft: $701
- Waterfront: Yes
- Wateraccess: Yes
- Year Built: 2019
- Bldg sqft: 2745
- Bedrooms: 5
- Total Baths: 3
- Full Baths: 3
- Garage / Parking Spaces: 4
- Days On Market: 88
- Additional Information
- County: ORANGE
- City: Rancho Mission Viejo
- Zipcode: 92694
- District: Capistrano Unified
- High School: TESERO
- Provided by: First Team Real Estate
- Contact: Pam Pam

- DMCA Notice
-
DescriptionWelcome to 14 Arriate Street, an impeccably upgraded 5 bedroom, 3 bathroom home with a detached casita in the highly sought after Viridian Community of Esencia, Rancho Mission Viejo. Offering 2,540 sq. ft. of thoughtfully designed living space and 205 sq. ft. of detached workspace, this residence seamlessly blends modern elegance with high end features for the ultimate balance of work and life. Step into the grand foyer, where high ceilings and an open concept layout create a bright and inviting atmosphere. The great room, dining area, and chefs kitchen are bathed in natural light, making this space ideal for entertaining. An integrated media center, including an electronic fireplace, create a sleek, minimalist focal point in the main entertaining space. The kitchen boasts stylish Caesarstone countertops, industrial grade appliances, a walk in pantry, and a built in desk area, combining sophistication with functionality. A main level bedroom and full bathroom provide the perfect setup for guests. Upstairs, the master suite is a luxurious retreat, complete with a spa like bathroom featuring dual vanities, a soaking tub, a separate shower, and ample storage. Two additional bedrooms share a Jack and Jill bathroom, while a converted loft offers flexibility as a fifth bedroom or bonus space. An upstairs laundry room adds to the homes convenience. Designed for relaxation and entertainment, the backyard features a covered Ranch Room with ceiling fan, pet friendly artificial turf, and mature citrus trees. The detached casita, equipped with air conditioning, presents endless possibilitiesideal as a home office, gym, or creative space. This home is packed with premium upgrades, including built in Sonance speakers indoors and out controlled via iPad, a Lutron lighting system with automated dimmers and window roller shades, epoxy flooring in the garage with built in drop zones and organization, a 240V car charging port, LED lighting, and solar panels for enhanced energy efficiency. Living in Esencia provides access to unparalleled resort style amenities, including multiple pools and spas, fitness centers, community farms, pickleball and tennis courts, bocce ball, putting greens, an arcade, fire pits, playgrounds, and scenic trails. Esencia K 8 School is within walking distance, offering added convenience. This turnkey home is the perfect balance of luxury, comfort, and modern living. Dont miss this rare opportunity to experience the best of Rancho Mission Viejo!
Property Location and Similar Properties
Contact Patrick Adams
Schedule A Showing
Features
Accessibility Features
- See Remarks
Appliances
- Convection Oven
- Dishwasher
- Disposal
- Gas Oven
- Gas Cooktop
- Microwave
- Range Hood
- Tankless Water Heater
- Vented Exhaust Fan
- Water Line to Refrigerator
Architectural Style
- Traditional
Assessments
- CFD/Mello-Roos
Association Amenities
- Pickleball
- Pool
- Spa/Hot Tub
- Fire Pit
- Barbecue
- Outdoor Cooking Area
- Picnic Area
- Playground
- Dog Park
- Tennis Court(s)
- Bocce Ball Court
- Sport Court
- Other Courts
- Biking Trails
- Hiking Trails
- Gym/Ex Room
- Clubhouse
- Recreation Room
- Meeting Room
- Maintenance Grounds
Association Fee
- 299.00
Association Fee Frequency
- Monthly
Builder Name
- Tri Point
Commoninterest
- Planned Development
Common Walls
- No Common Walls
Construction Materials
- Frame
- Stucco
Cooling
- Central Air
- Electric
Country
- US
Days On Market
- 50
Direction Faces
- Northwest
Door Features
- Sliding Doors
Eating Area
- Breakfast Counter / Bar
- Dining Room
Electric
- 220 Volts in Garage
- 220 Volts
- Photovoltaics on Grid
- Photovoltaics Third-Party Owned
Fencing
- Block
Fireplace Features
- Living Room
- Electric
Flooring
- Carpet
- Laminate
- Tile
Foundation Details
- Slab
Garage Spaces
- 2.00
Green Energy Efficient
- Water Heater
Green Energy Generation
- Solar
Heating
- Central
- Natural Gas
High School
- TESERO
Highschool
- Tesoro
Interior Features
- Built-in Features
- Cathedral Ceiling(s)
- Ceiling Fan(s)
- High Ceilings
- Living Room Deck Attached
- Open Floorplan
- Pantry
- Quartz Counters
- Recessed Lighting
- Stone Counters
- Unfurnished
- Wired for Sound
Laundry Features
- Individual Room
- Inside
- Upper Level
Levels
- Two
Lockboxtype
- Supra
Lockboxversion
- Supra BT LE
Lot Features
- Back Yard
- Cul-De-Sac
- Front Yard
- Landscaped
- Park Nearby
- Paved
- Sprinkler System
- Sprinklers In Front
- Sprinklers In Rear
- Yard
Other Structures
- Guest House Detached
Parcel Number
- 75551250
Parking Features
- Direct Garage Access
- Driveway
- Concrete
- Paved
- Garage
- Garage Faces Front
- Garage - Single Door
- Garage Door Opener
Patio And Porch Features
- Covered
- Deck
- Patio
- Porch
- Front Porch
- Slab
Pool Features
- Association
- Heated
- In Ground
Postalcodeplus4
- 1574
Property Type
- Single Family Residence
Property Condition
- Turnkey
- Updated/Remodeled
Road Frontage Type
- City Street
Road Surface Type
- Paved
Roof
- Spanish Tile
School District
- Capistrano Unified
Security Features
- Carbon Monoxide Detector(s)
- Smoke Detector(s)
Sewer
- Public Sewer
- Sewer Paid
Spa Features
- Association
- Heated
- In Ground
Subdivision Name Other
- Viridian
Uncovered Spaces
- 2.00
Utilities
- Cable Available
- Cable Connected
- Electricity Available
- Electricity Connected
- Natural Gas Available
- Natural Gas Connected
- Phone Available
- Phone Connected
- Sewer Available
- Sewer Connected
- Water Available
- Water Connected
View
- None
Views
- 15
Virtual Tour Url
- https://my.matterport.com/show/?m=Td2o2W1mqMy&mls=1
Water Source
- Public
Window Features
- Blinds
- Screens
Year Built
- 2019
Year Built Source
- Builder
