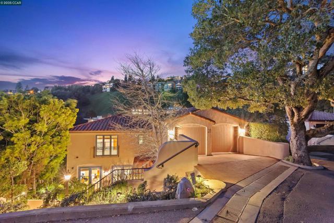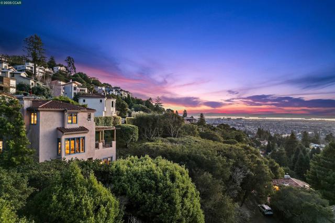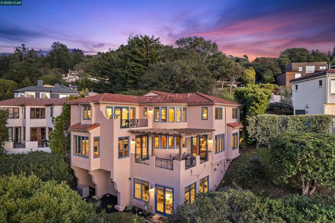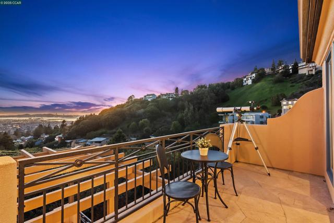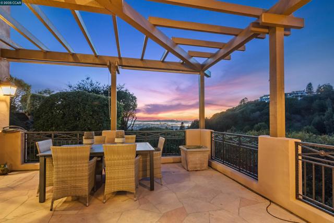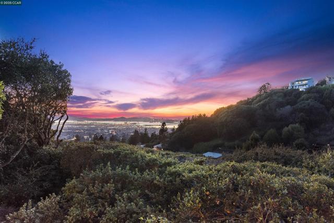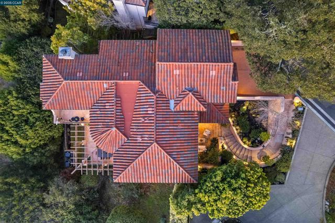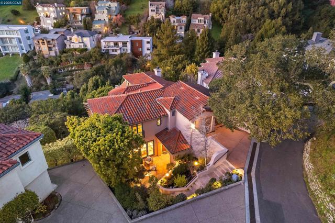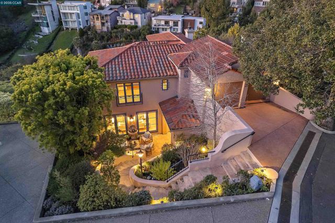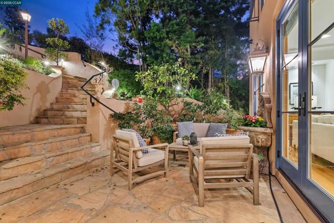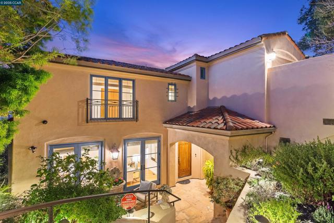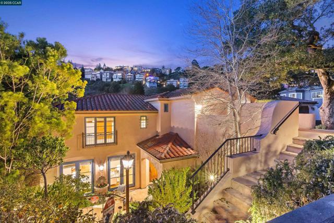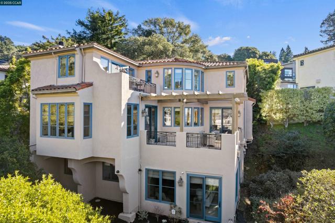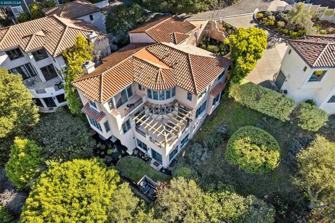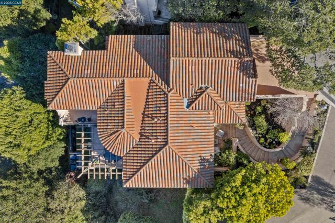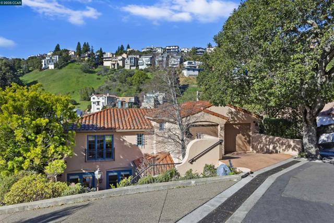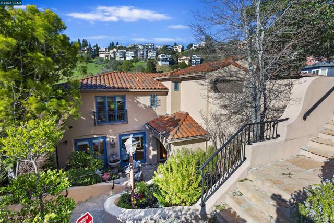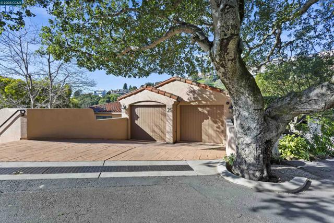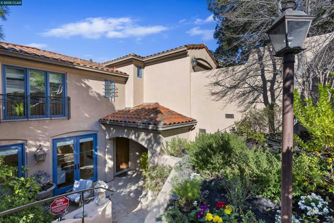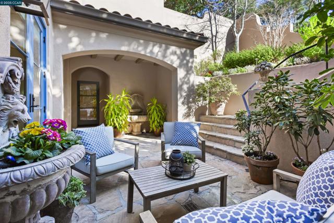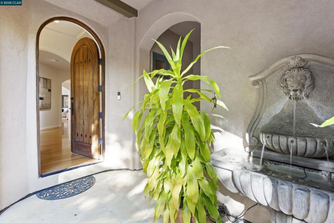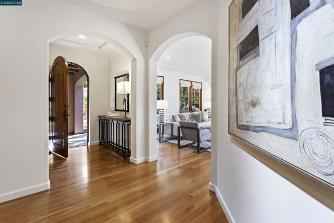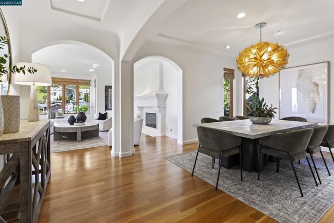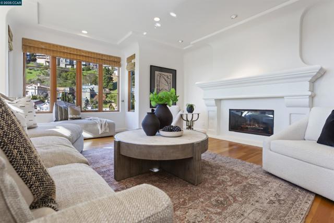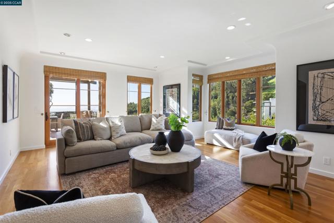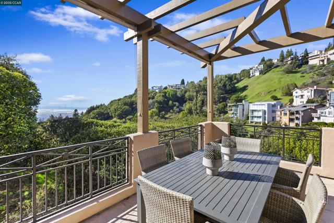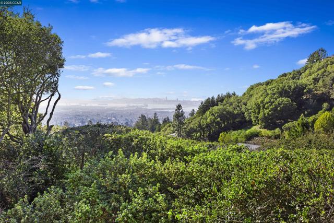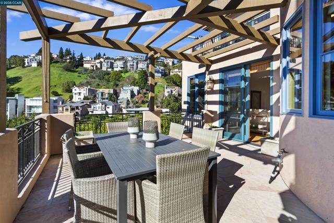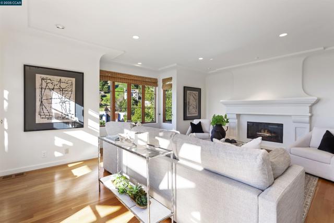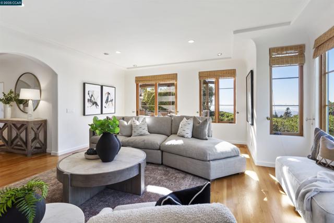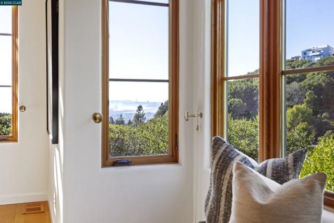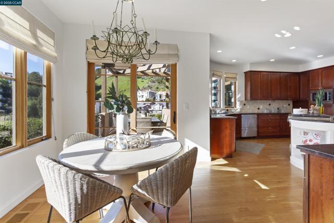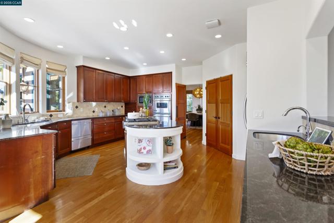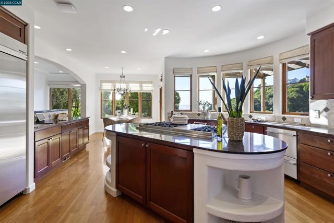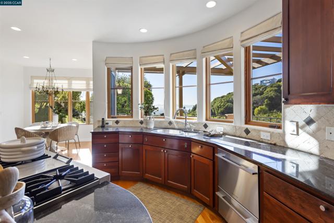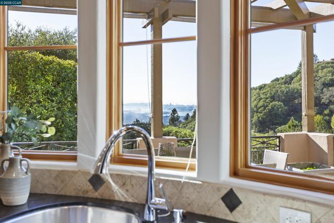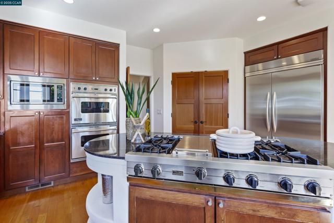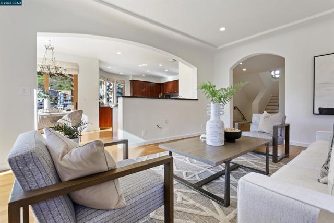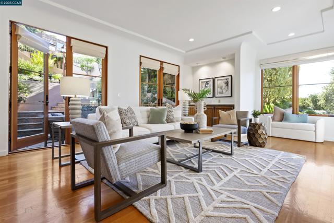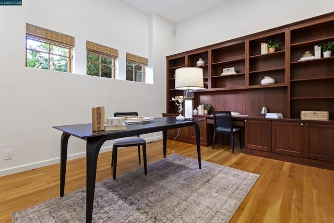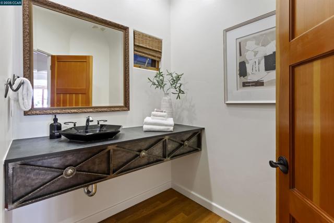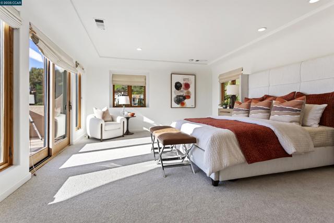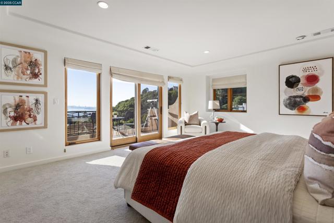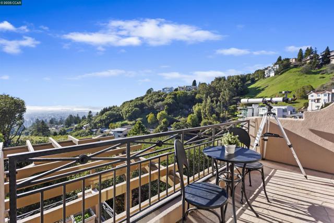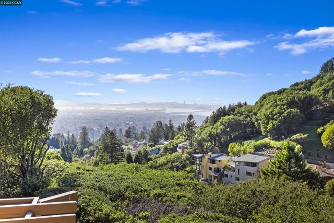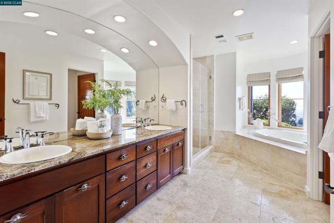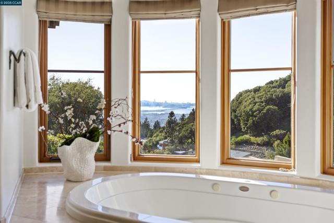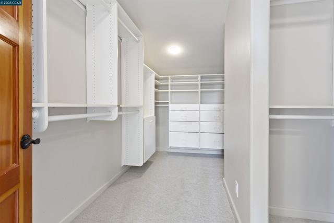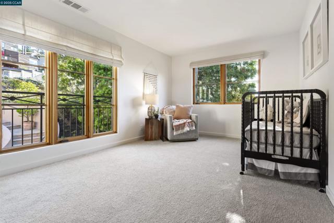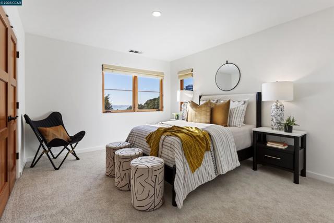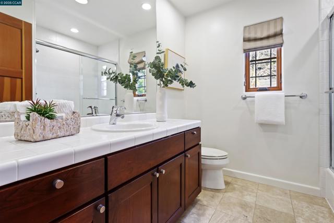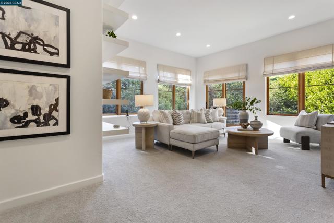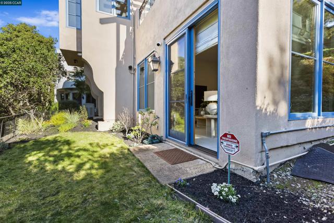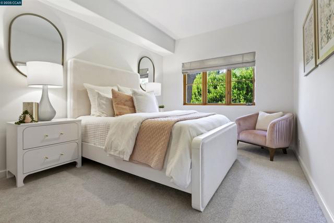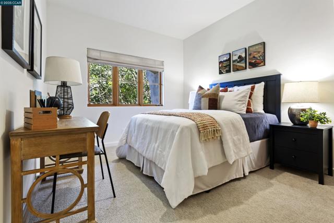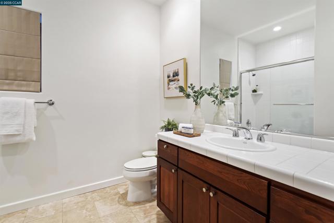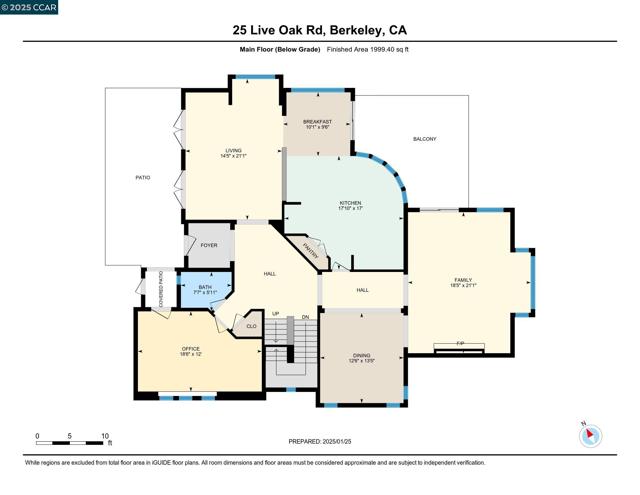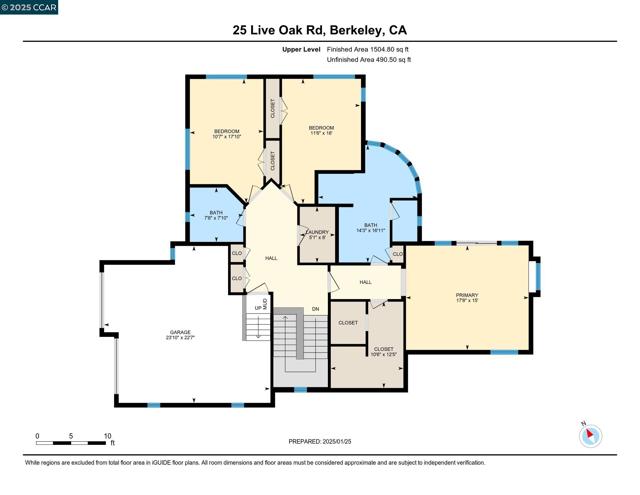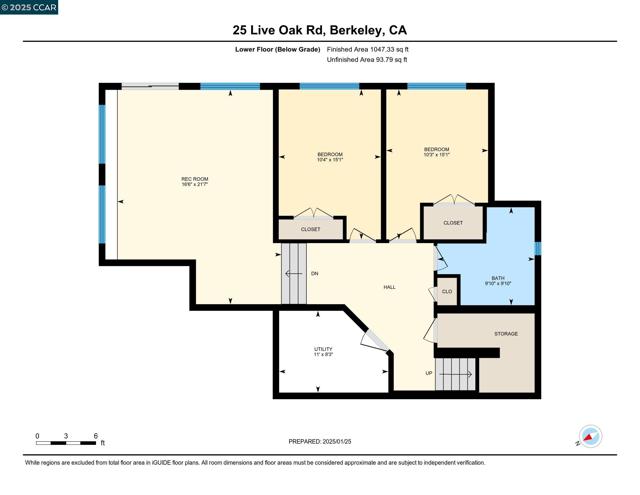25 Live Oak Rd, Berkeley, CA 94705
- MLS#: 41084192 ( Single Family Residence )
- Street Address: 25 Live Oak Rd
- Viewed: 6
- Price: $2,650,000
- Price sqft: $587
- Waterfront: No
- Year Built: 2000
- Bldg sqft: 4511
- Bedrooms: 5
- Total Baths: 4
- Full Baths: 3
- 1/2 Baths: 1
- Garage / Parking Spaces: 2
- Days On Market: 19
- Additional Information
- County: ALAMEDA
- City: Berkeley
- Zipcode: 94705
- Subdivision: Claremont Hills
- Provided by: Village Associates Real Estate
- Contact: Ann Ann

- DMCA Notice
-
DescriptionExperience the pinnacle of Bay Area living in this spacious and impeccably designed home, offering breathtaking views of San Francisco, the Bay Bridge, and beyond. Located on a serene, private and secure cul de sac, this 4511 sf, 5 bedroom, 3.5 bath residence on a nearly .25 acre lot, blends indoor luxury with outdoor splendor. With soaring ceilings, expansive windows, and an abundance of natural light, the home exudes quiet sophistication. The thoughtful layout includes a formal living room, formal dining room, and an open concept gourmet kitchen that flows seamlessly into the family room, ideal for entertaining both indoors and out with access to the deck. Upstairs features a huge primary suite with a private deck, two bedrooms, full bath and a laundry room. Downstairs you will find two additional bedrooms, full bath and a spacious media room/family room with access to the yard. Additional highlights include a dedicated office, the European style front courtyard with a fountain and the flat grassy backyard area creating an effortless connection to the outdoors. Top of the line upgrades include new Marvin windows, Smart Home System, whole house gas generator, EV charger, electronic shades, two HVAC systems and a new 119 gallon 199,000 BTU water heater.
Property Location and Similar Properties
Contact Patrick Adams
Schedule A Showing
Features
Appliances
- Gas Water Heater
Architectural Style
- Mediterranean
Construction Materials
- Stucco
Cooling
- Central Air
Days On Market
- 20
Eating Area
- Breakfast Counter / Bar
- Breakfast Nook
- In Kitchen
Fireplace Features
- Gas Starter
- Living Room
Flooring
- Wood
- Tile
- Carpet
Foundation Details
- Pillar/Post/Pier
Garage Spaces
- 2.00
Heating
- Forced Air
Laundry Features
- Dryer Included
- Washer Included
Levels
- Three Or More
Lockboxtype
- Supra
Lot Features
- Cul-De-Sac
- Sloped Down
- Secluded
- Back Yard
- Garden
- Sprinklers Timer
Other Structures
- Storage
Parcel Number
- 48H760331
Parking Features
- Garage
- Garage Door Opener
Patio And Porch Features
- Deck
- Front Porch
Pool Features
- None
Property Type
- Single Family Residence
Roof
- Tile
Sewer
- Public Sewer
Subdivision Name Other
- CLAREMONT HILLS
View
- Bridge(s)
- City Lights
Virtual Tour Url
- https://www.tourfactory.com/idxr3184082
Year Built
- 2000
