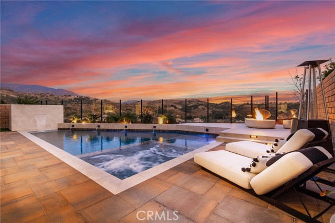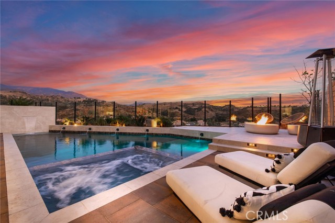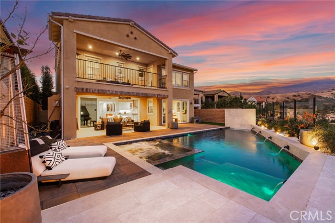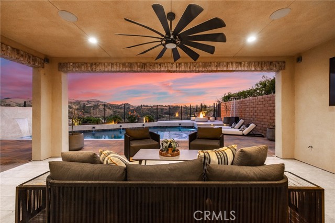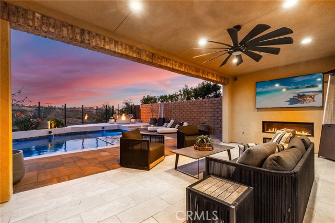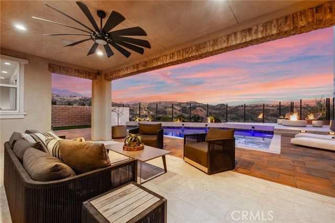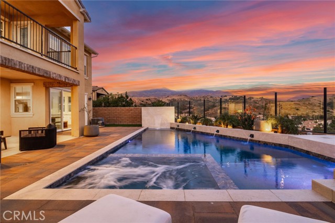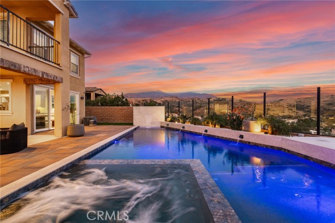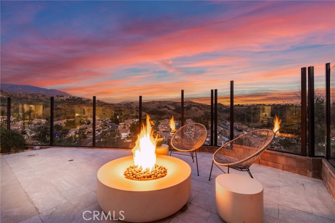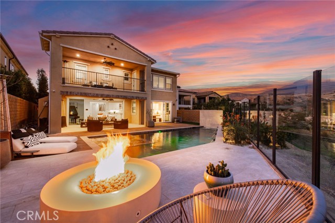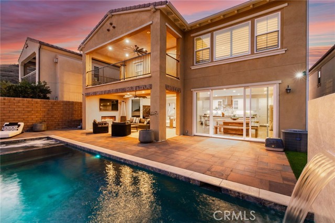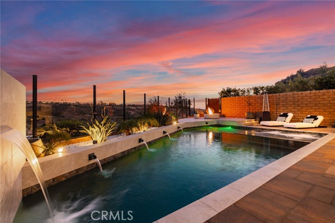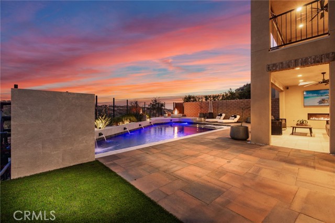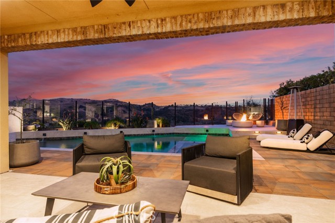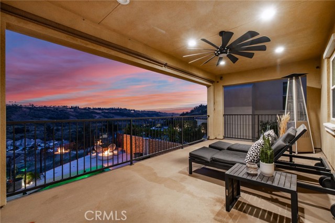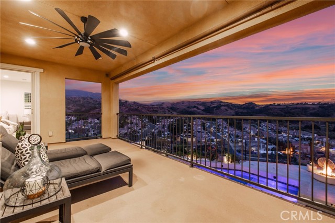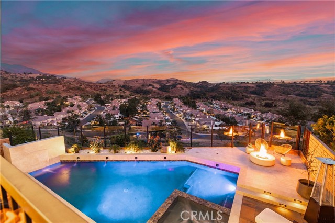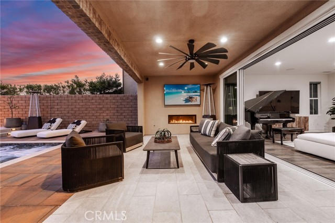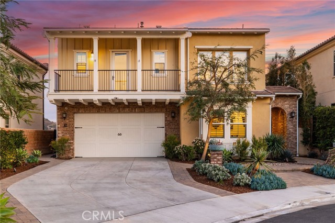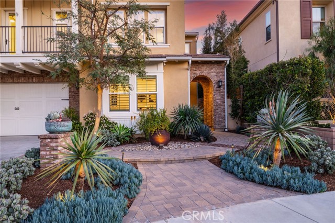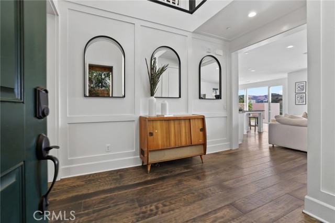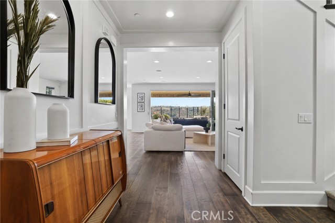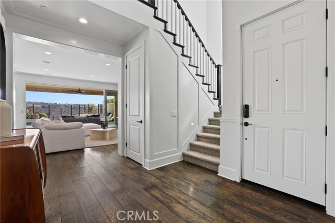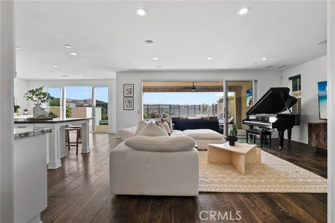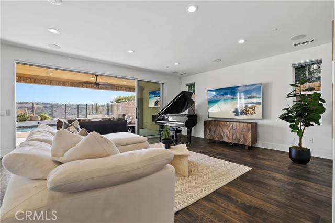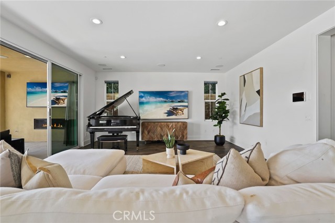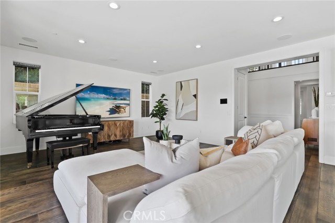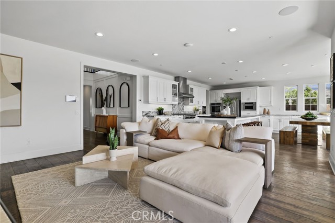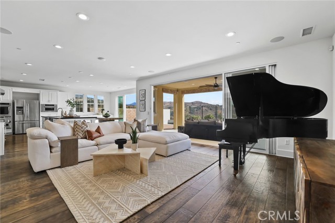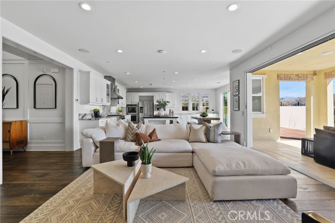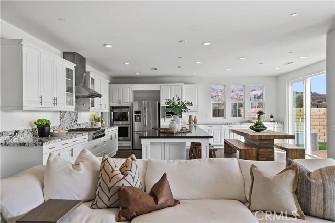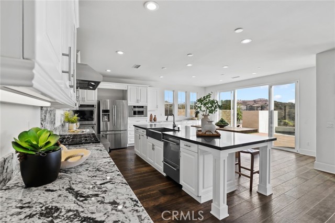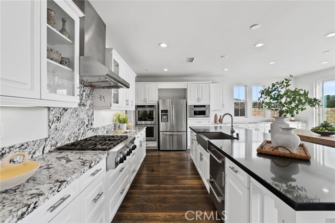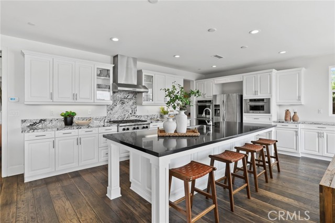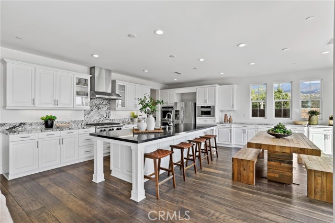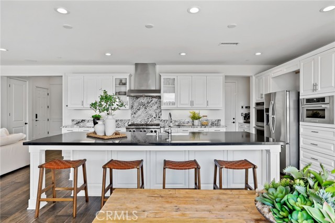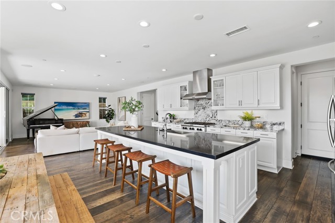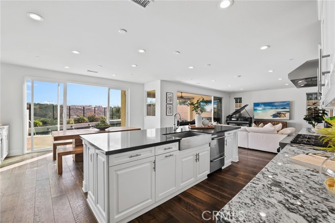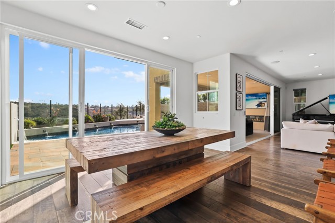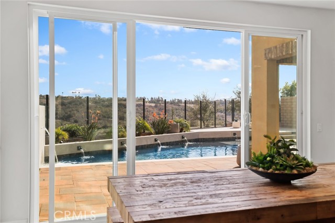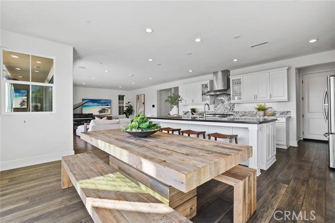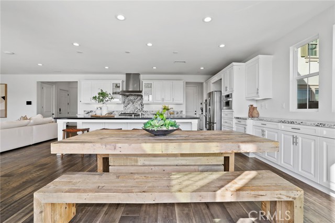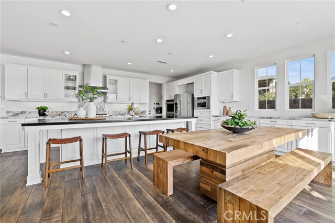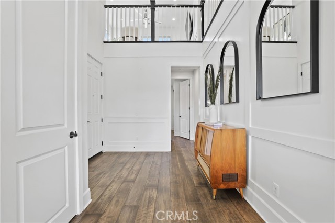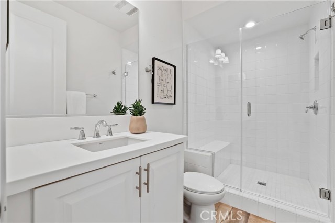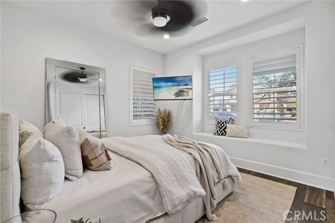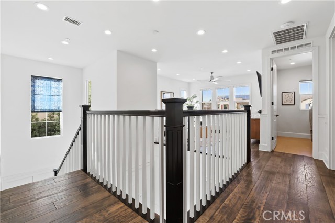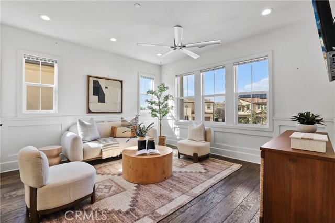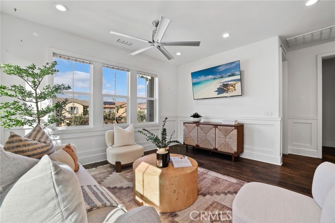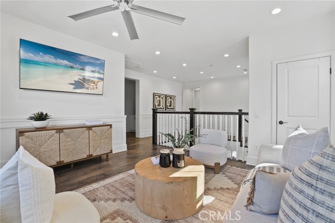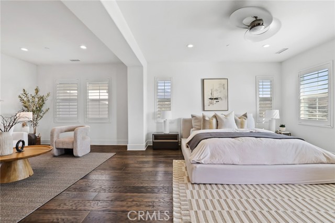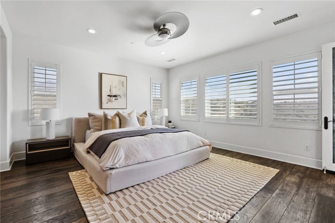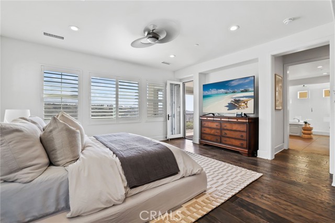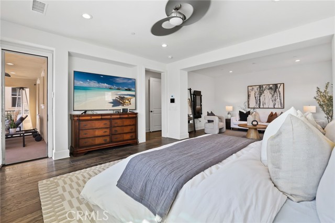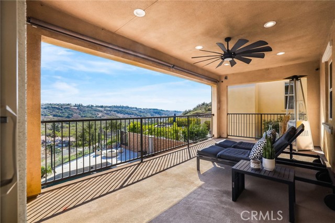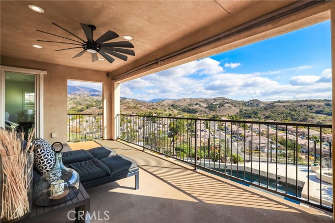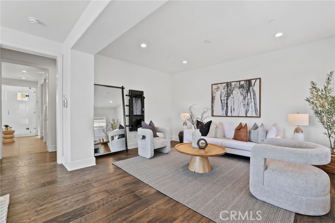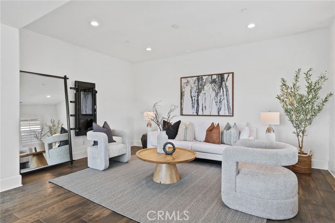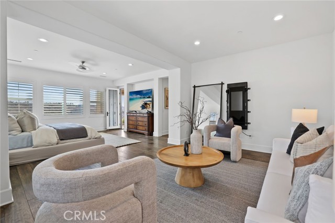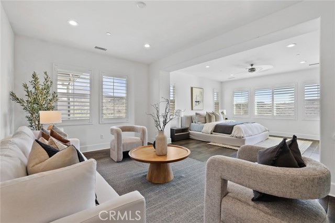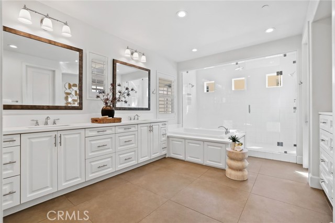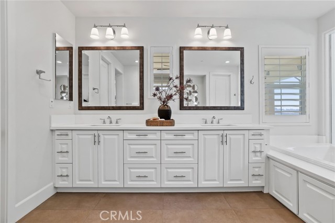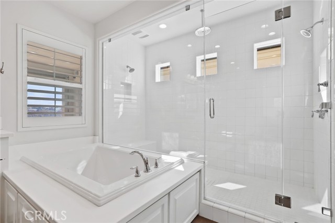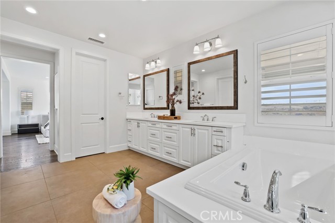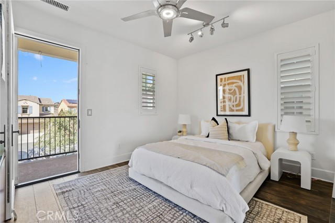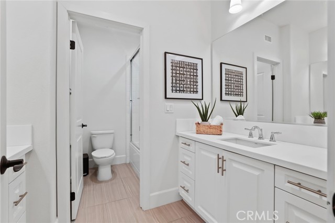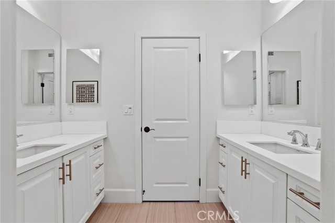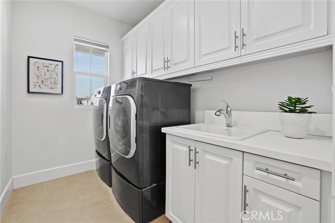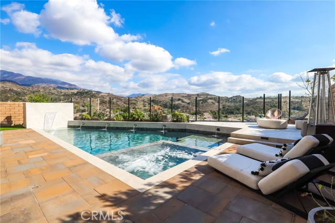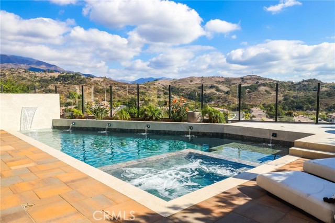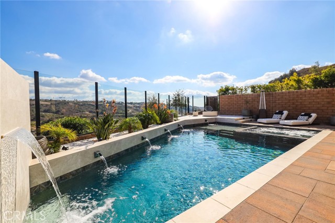47 Cielo Azul, Mission Viejo, CA 92692
- MLS#: OC25022001 ( Single Family Residence )
- Street Address: 47 Cielo Azul
- Viewed: 6
- Price: $2,395,000
- Price sqft: $812
- Waterfront: Yes
- Wateraccess: Yes
- Year Built: 2017
- Bldg sqft: 2949
- Bedrooms: 4
- Total Baths: 3
- Full Baths: 3
- Garage / Parking Spaces: 4
- Days On Market: 406
- Additional Information
- County: ORANGE
- City: Mission Viejo
- Zipcode: 92692
- Subdivision: Other (othr)
- District: Saddleback Valley Unified
- Elementary School: PORHIL
- Middle School: SERINT
- High School: TRAHIL
- Provided by: Aspero Realty, Inc
- Contact: Zachary Zachary

- DMCA Notice
-
DescriptionOffering a warm organic modern vibe this luxurious entertainers paradise embodies model quality design, contemporary functionality and breathtaking panoramic views! Seamlessly blending artisanal style with a modern floor plan and a one of a kind location, this home is an absolute masterpiece! An unparalleled residence, 47 cielo azul curates stunning designer landscaping and functional indoor/outdoor living featuring an inviting front courtyard, spacious backyard oasis, outdoor covered california room w/fireplace and 2 sets of spectacular multi panel stacking doors that allow the great room to fully open up to the backyard. Upon entry the luxury upgrades and on trend design details are immediately distinguished with natural hardwood floors, designer feature wall, built in speakers and soaring cathedral ceilings allowing for an abundance of natural light. The spectacular chefs kitchen features high end upgrades including quartz and granite countertops, stainless steel appliances, 6 burner gas stove, dual ovens, pot filler, white cabinets, custom dishwasher, massive center island w/ bar seating, and walk in pantry. The downstairs bedroom and full bathroom offers incredible flexibility for the modern day buyer. Follow the staircase upstairs and discover the multi purpose loft, spacious laundry room, guest bedroom and the spectacular primary suite retreat. Enjoy the breathtaking sunrise & sunset views off the balcony of primary suite! Relax your mind in the designated restorative enclave in your primary suite retreat. Begin your wellness routine in the opulent spa like primary bath perfectly designed w/on trend details including a soaking tub, massive walk in shower w/ dual shower heads and spacious his & hers walk in closets w/ organizers. Outside your dream backyard awaits with perfectly balanced lush landscaping, stone hardscape, incredible pool & spa w/ tranquil water features and timeless stunning panoramic views that need to be seen in person to be fully appreciated. The private picturesque elevated cul de sac location is unique to this incredible trophy residence and should not be understated. (4th bedroom is currently being used as master suite den. Easily converted back to 4th bedroom) this one is special.. Come see it quick!
Property Location and Similar Properties
Contact Patrick Adams
Schedule A Showing
Features
Appliances
- 6 Burner Stove
- Built-In Range
- Dishwasher
- Double Oven
- Disposal
- Gas Range
- Microwave
- Range Hood
- Tankless Water Heater
Architectural Style
- Modern
- Traditional
Assessments
- None
Association Amenities
- Pool
- Spa/Hot Tub
- Fire Pit
- Barbecue
- Outdoor Cooking Area
- Biking Trails
- Hiking Trails
Association Fee
- 390.00
Association Fee Frequency
- Monthly
Builder Name
- Cal Atlantic
Commoninterest
- Planned Development
Common Walls
- No Common Walls
Construction Materials
- Stucco
Cooling
- Central Air
Country
- US
Days On Market
- 71
Door Features
- Sliding Doors
Eating Area
- In Kitchen
- Separated
Electric
- Standard
Elementary School
- PORHIL
Elementaryschool
- Portola Hills
Fencing
- Block
- Glass
Fireplace Features
- Outside
- Gas
Flooring
- Wood
Foundation Details
- Slab
Garage Spaces
- 2.00
Heating
- Central
High School
- TRAHIL2
Highschool
- Trabucco Hills
Interior Features
- High Ceilings
- Open Floorplan
- Pantry
- Recessed Lighting
Laundry Features
- Individual Room
- Inside
- Upper Level
Levels
- Two
Living Area Source
- Assessor
Lockboxtype
- Supra
Lockboxversion
- Supra
Lot Features
- Cul-De-Sac
- Front Yard
- Greenbelt
- Landscaped
- Patio Home
- Yard
Middle School
- SERINT
Middleorjuniorschool
- Serrano Intermediate
Parcel Number
- 85619143
Parking Features
- Driveway
- Garage
- Garage Faces Front
Patio And Porch Features
- Covered
- Patio
- Patio Open
Pool Features
- Private
Postalcodeplus4
- 7903
Property Type
- Single Family Residence
Property Condition
- Turnkey
Road Frontage Type
- City Street
Road Surface Type
- Paved
Roof
- Tile
School District
- Saddleback Valley Unified
Security Features
- Security Lights
Sewer
- Public Sewer
Spa Features
- Private
Subdivision Name Other
- Skyridge
Uncovered Spaces
- 2.00
Utilities
- Electricity Connected
- Sewer Connected
- Water Connected
View
- Hills
- Mountain(s)
- Panoramic
- Park/Greenbelt
- Pool
- Valley
Water Source
- Public
Window Features
- Custom Covering
Year Built
- 2017
Year Built Source
- Assessor
