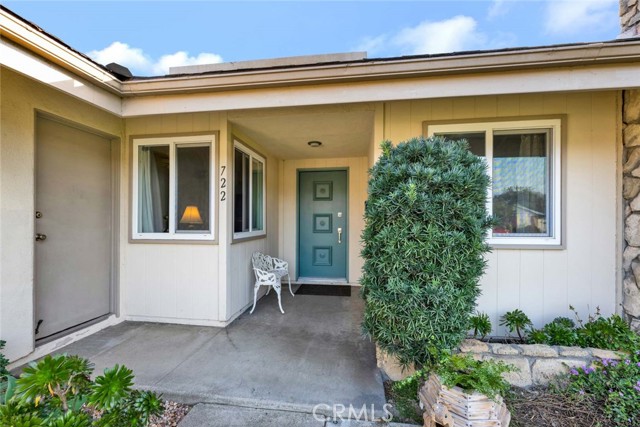722 Riverview Avenue, Orange, CA 92865
- MLS#: PW25019968 ( Single Family Residence )
- Street Address: 722 Riverview Avenue
- Viewed: 8
- Price: $1,224,500
- Price sqft: $720
- Waterfront: Yes
- Wateraccess: Yes
- Year Built: 1967
- Bldg sqft: 1700
- Bedrooms: 4
- Total Baths: 2
- Full Baths: 2
- Garage / Parking Spaces: 2
- Days On Market: 348
- Additional Information
- County: ORANGE
- City: Orange
- Zipcode: 92865
- Subdivision: Other (othr)
- District: Orange Unified
- Elementary School: FLETCH
- Middle School: CERVIL
- High School: VILPAR
- Provided by: First Team Real Estate
- Contact: Mike Mike

- DMCA Notice
-
DescriptionDROP. DEAD. GORGEOUS!!! That's what you'll be saying once you see this stunning home!! In a wonderful Orange neighborhood,on a tree lined street of meticulously manicured homes,your new dream home awaits! When you enter into the foyer,you're greeted by a spacious,open floor plan filled with natural light.An enormous living room with a stone faced fireplace with a custom mantel and recessed lighting is to your right.Luxury vinyl plank flooring spans the living room and flows throughout the home,with the exception of the hall bathroom,a hallway and the laundry.Continuing to the back of the home overlooking the beautiful backyard,you have a magnificent remodeled kitchen with crisp white cabinetry,elegant quartz counter tops & stainless steel appliances.This kitchen is ideal for serious chefs & entertainers.There's abundant cabinet and counter top space,including a 7 foot island with breakfast bar seating that provides amazing prep space or is perfect for a serving buffet.Lovely pendant lighting accents this huge multi purpose island.Adjacent to this amazing kitchen is the open dining area that currently houses seating for 8,but there ample space to add more leaves & seats to the table! Across from the dining room is a sliding glass door opening lush backyard with fruit trees and an expansive lawn for pets,play or just relaxing.There's also a sprawling solid roof covered patio for outdoor dining,cooking and entertaining that recently received a new roof.Back inside, a den,home office,or small family room is adjacent to the dining area.To the right of the living room,the primary suite with a private bath is separated from the secondary bedrooms. The suite has abundant closet space with a large wardrobe closet and an additional wardrobe closet. On the opposite side of the home, there are 2 additional bedrooms, both with abundant closet space. This was originally a 4 bedroom home, but the owners reconfigured the home to an open concept layout and added space to the kitchen & living areas. You'll find recessed lighting throughout most of the home as well as milled custom baseboards, smooth, textured ceilings and fresh paint throughout. The water heater was replaced in 2023 and 220 electric was added in the garage for EV charging. There's easy freeway access, shopping, dining & services and Olive Park all just minutes away. Students attend award winning Villa Park schools including Villa Park HS, Cerro Villa JHS & Taft Elementary. Come fall in love & make it yours!
Property Location and Similar Properties
Contact Patrick Adams
Schedule A Showing
Features
Architectural Style
- Ranch
Assessments
- None
Association Fee
- 0.00
Commoninterest
- None
Common Walls
- No Common Walls
Cooling
- Central Air
Country
- US
Days On Market
- 19
Eating Area
- Dining Room
Electric
- 220 Volts in Garage
- Standard
Elementary School
- FLETCH
Elementaryschool
- Fletcher
Fireplace Features
- Living Room
Flooring
- Laminate
Foundation Details
- Slab
Garage Spaces
- 2.00
Heating
- Central
High School
- VILPAR
Highschool
- Villa Park
Interior Features
- Built-in Features
- Quartz Counters
- Recessed Lighting
Laundry Features
- Gas Dryer Hookup
- Individual Room
- Inside
- Washer Hookup
Levels
- One
Living Area Source
- Assessor
Lockboxtype
- None
Lot Features
- Back Yard
- Front Yard
- Landscaped
- Lot 6500-9999
- Park Nearby
- Sprinkler System
Middle School
- CERVIL2
Middleorjuniorschool
- Cerra Villa
Parcel Number
- 36014204
Parking Features
- Direct Garage Access
- Driveway
- Concrete
- Garage
- Garage Door Opener
Patio And Porch Features
- Concrete
- Covered
- Roof Top
Pool Features
- None
Postalcodeplus4
- 1338
Property Type
- Single Family Residence
Property Condition
- Turnkey
Road Frontage Type
- City Street
Road Surface Type
- Paved
Roof
- Composition
School District
- Orange Unified
Security Features
- Carbon Monoxide Detector(s)
- Smoke Detector(s)
Sewer
- Public Sewer
Spa Features
- None
Subdivision Name Other
- Other
Utilities
- Cable Available
- Electricity Connected
- Natural Gas Connected
- Phone Available
- Sewer Connected
- Water Connected
View
- None
Water Source
- Public
Year Built
- 1967
Year Built Source
- Assessor


