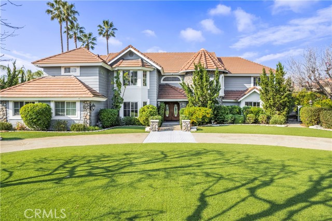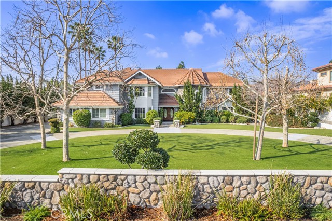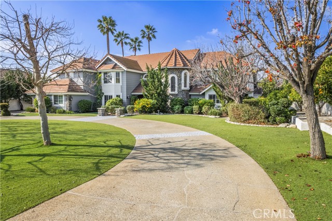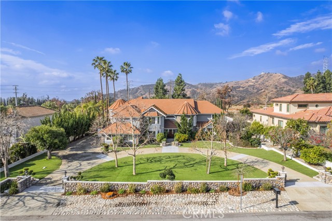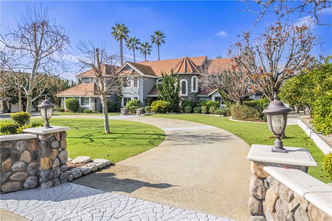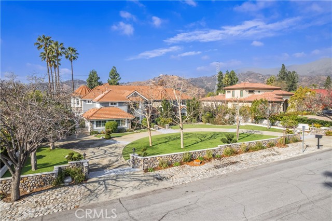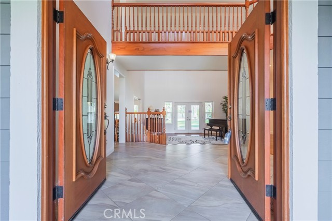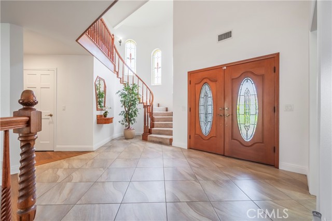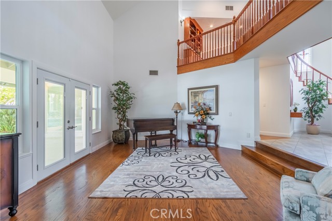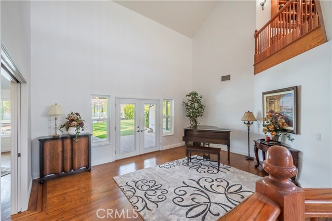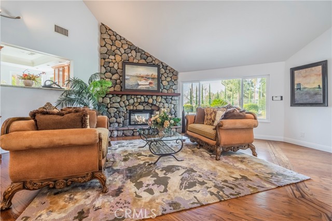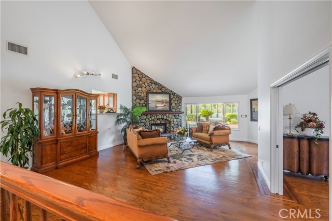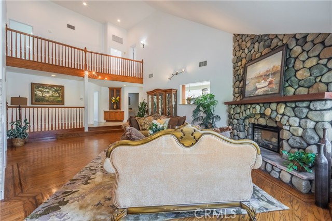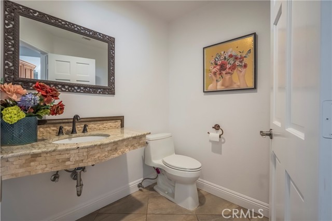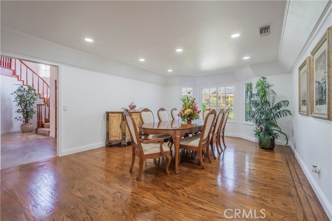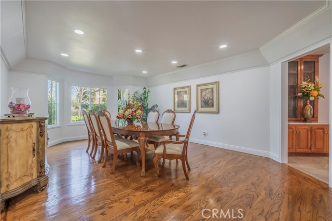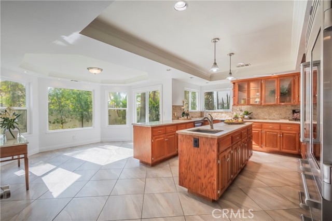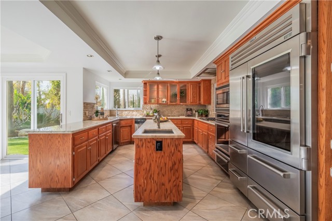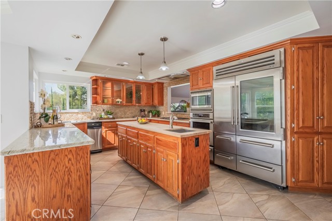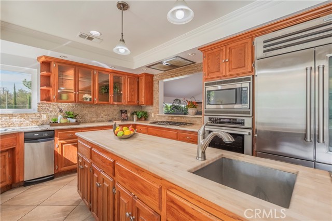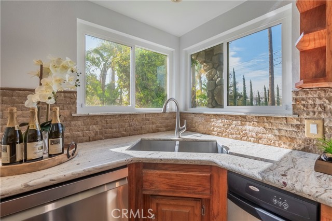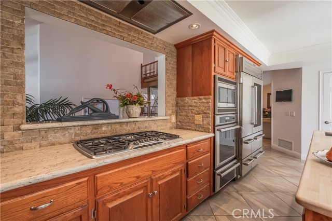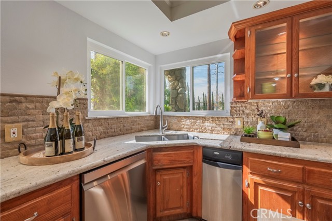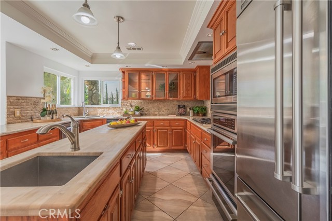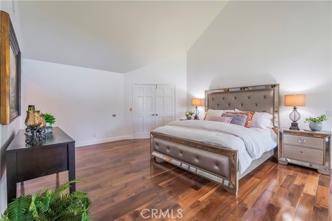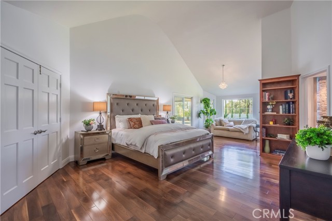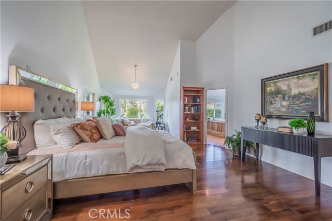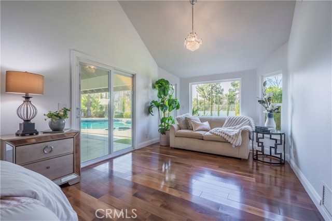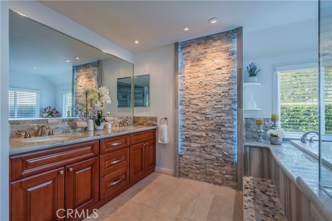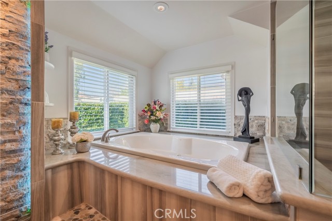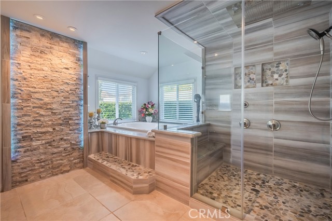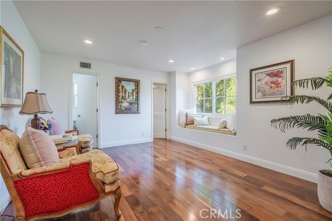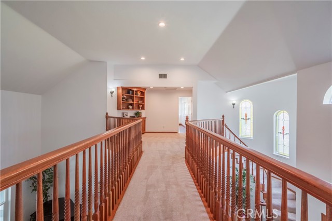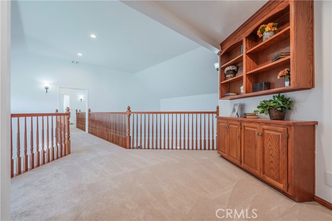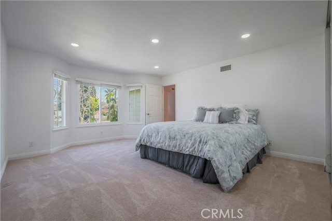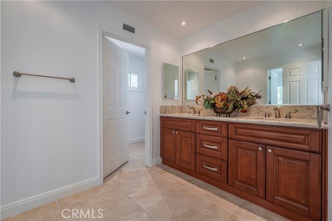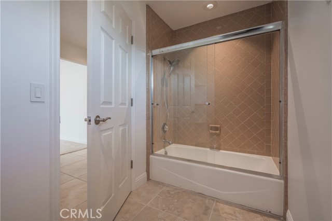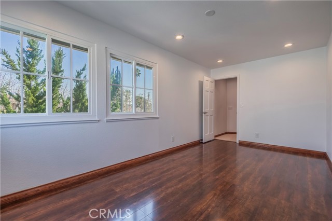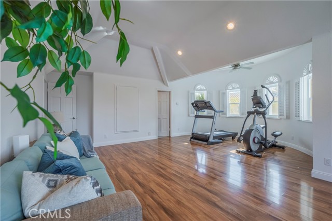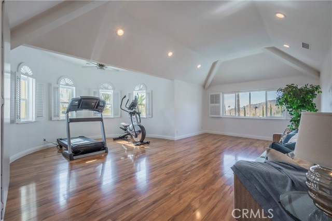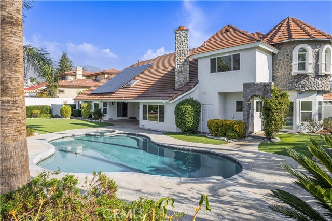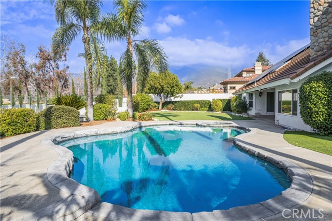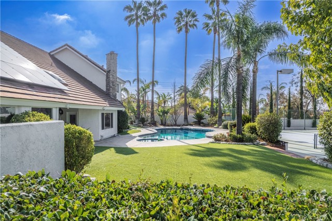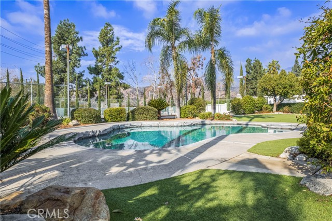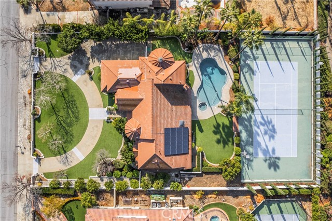3729 Elmira Avenue, Claremont, CA 91711
- MLS#: CV25014339 ( Single Family Residence )
- Street Address: 3729 Elmira Avenue
- Viewed: 7
- Price: $2,260,000
- Price sqft: $461
- Waterfront: No
- Year Built: 1987
- Bldg sqft: 4906
- Bedrooms: 5
- Total Baths: 6
- Full Baths: 6
- Garage / Parking Spaces: 3
- Days On Market: 25
- Additional Information
- County: LOS ANGELES
- City: Claremont
- Zipcode: 91711
- District: Claremont Unified
- High School: CLAREM
- Provided by: RE/MAX MASTERS REALTY
- Contact: Jenny Jenny

- DMCA Notice
-
DescriptionQuality built custom home located at North Claremont with circular driveway. This property features 5 bedrooms, 6 baths plus a huge bonus room (Total 4 SUITES). Large master suite (on FIRST FLOOR) with upgraded bathroom included jacuzzi tub, separate dual sink and walking in shower. Formal dining room. Formal large living room with high ceiling, fireplace and built in wine refrigerator is perfect for friends and family gatherings. Gourmet kitchen with an island, granite counter tops and newer appliances. Hardwood flooring, newer windows/French doors, and recesses lighting thru out. Upstairs you will find additional 3 bedrooms and 3 baths plus large bonus room. Huge & ALL FLAT park like backyard (32,101 SF) LOT with an abundance of fruit/citrus trees, artificial grass front & back, upgraded salt system pool/spa, and newly resurfaced LIGHTED TENNIS/PICKLEBALL COURT. This Home Comes Equipped With a prepaid 20 year SOLAR lease, No payment is due until 2032. Only minutes drive to The Webb private school, shopping center, Claremont Village and Claremont 5 Prestigious Colleges. Walking distance to Claremont Wilderness Park.
Property Location and Similar Properties
Contact Patrick Adams
Schedule A Showing
Features
Appliances
- Dishwasher
- Disposal
- Gas Range
- Refrigerator
Assessments
- Unknown
Association Fee
- 0.00
Commoninterest
- None
Common Walls
- No Common Walls
Cooling
- Central Air
Country
- US
Days On Market
- 20
Eating Area
- Dining Room
- In Kitchen
Entry Location
- front door
Fencing
- Block
Fireplace Features
- Living Room
Flooring
- Carpet
- Wood
Garage Spaces
- 3.00
Heating
- Central
High School
- CLAREM
Highschool
- Claremont
Interior Features
- Crown Molding
- Granite Counters
- High Ceilings
- Open Floorplan
- Recessed Lighting
- Storage
- Wet Bar
Laundry Features
- Gas & Electric Dryer Hookup
- Individual Room
- Inside
- Washer Hookup
Levels
- Two
Living Area Source
- Assessor
Lockboxtype
- See Remarks
- Supra
Lockboxversion
- Supra
Lot Features
- Landscaped
- Lot 20000-39999 Sqft
- Flag Lot
- Park Nearby
- Secluded
- Sprinkler System
- Sprinklers Timer
Other Structures
- Tennis Court Private
Parcel Number
- 8673020024
Parking Features
- Circular Driveway
- Driveway
- Garage
- Garage Door Opener
- RV Access/Parking
Pool Features
- Private
- In Ground
Postalcodeplus4
- 1416
Property Type
- Single Family Residence
Property Condition
- Turnkey
Roof
- Tile
School District
- Claremont Unified
Security Features
- Carbon Monoxide Detector(s)
- Smoke Detector(s)
Sewer
- Public Sewer
- Sewer Paid
Spa Features
- Private
- In Ground
Utilities
- Sewer Connected
View
- Mountain(s)
- Neighborhood
Water Source
- Private
Window Features
- Blinds
- Double Pane Windows
Year Built
- 1987
Year Built Source
- Assessor
Zoning
- CLRA1*
