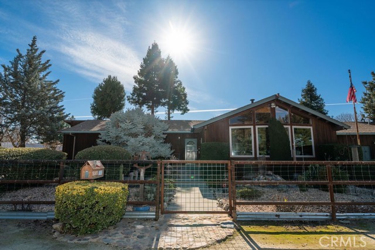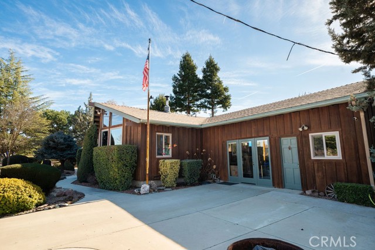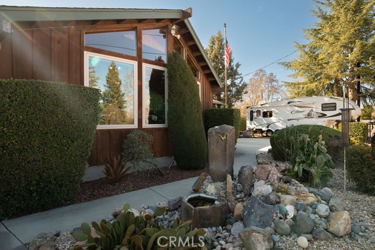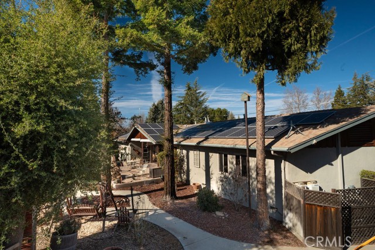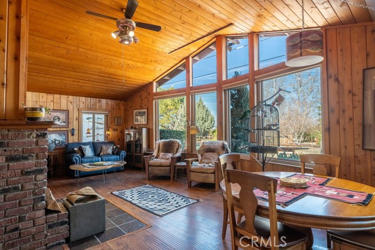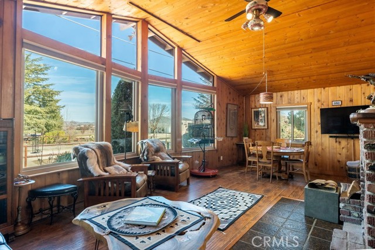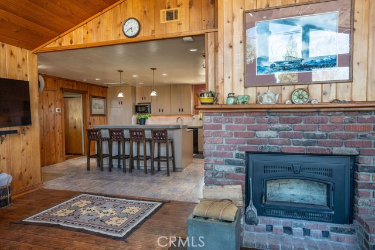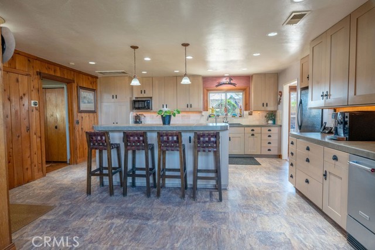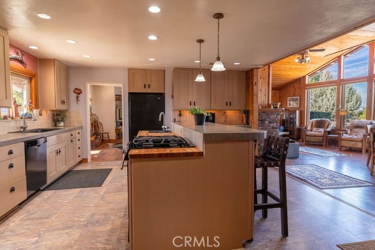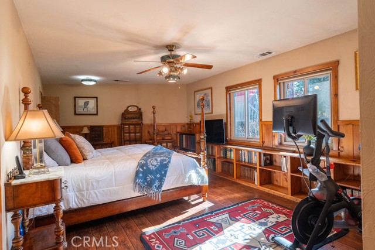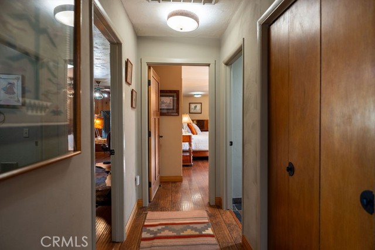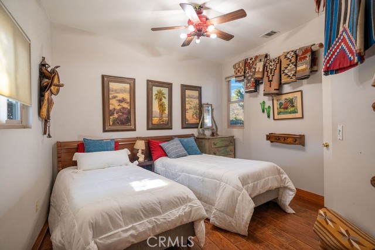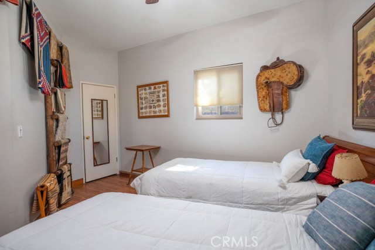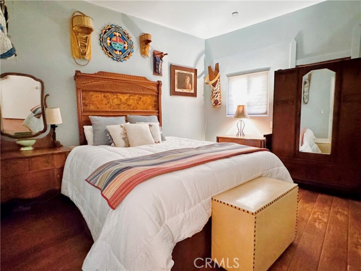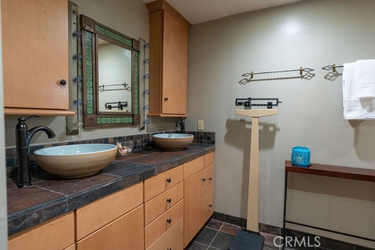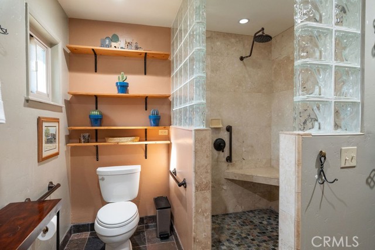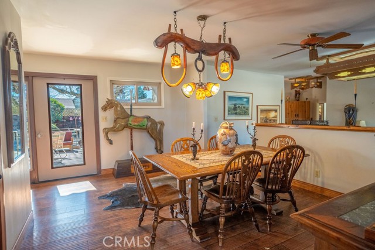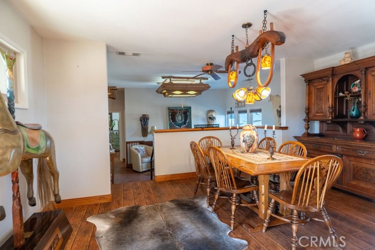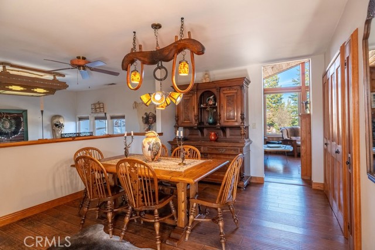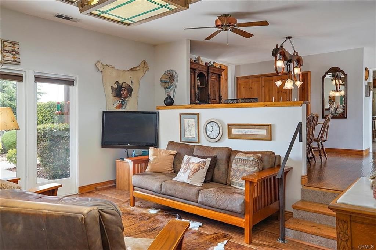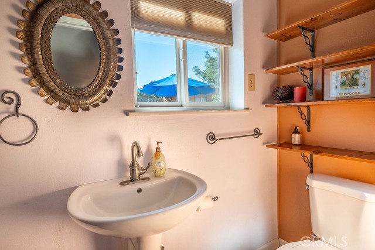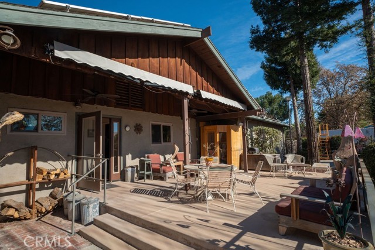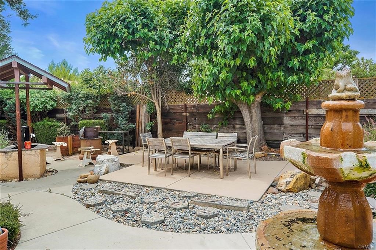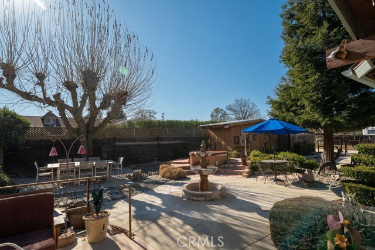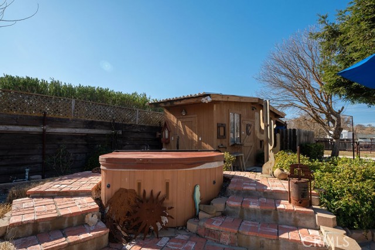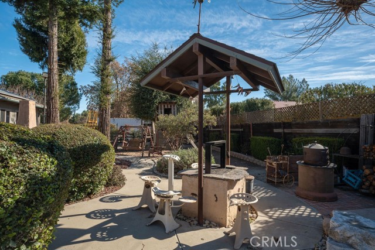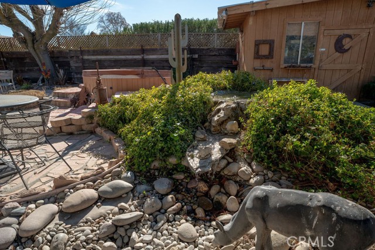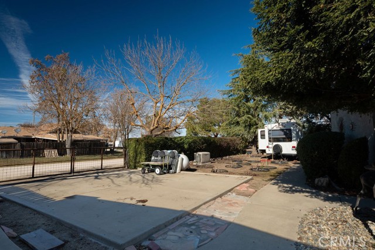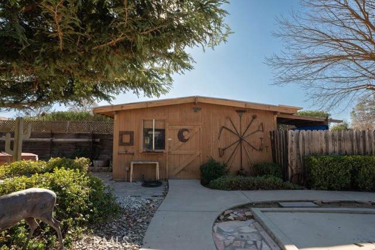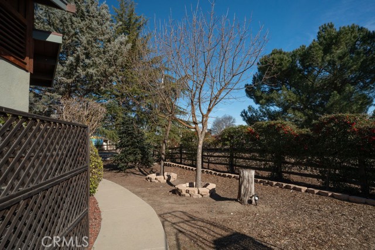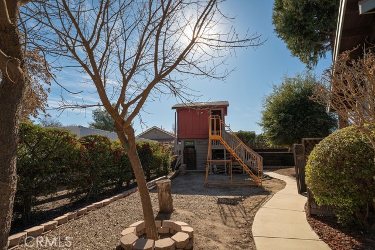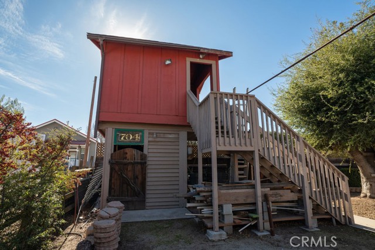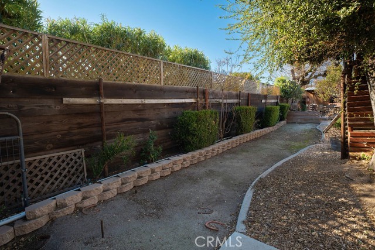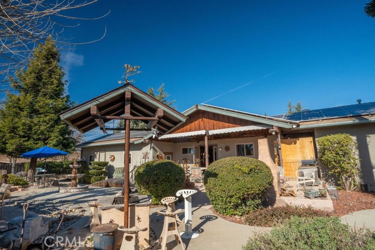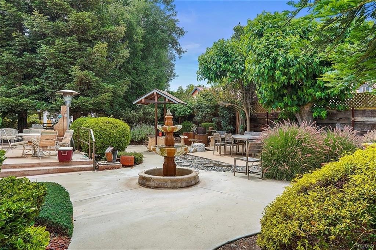5185 Swayze Road, Creston, CA 93432
- MLS#: NS25022359 ( Single Family Residence )
- Street Address: 5185 Swayze Road
- Viewed: 1
- Price: $789,000
- Price sqft: $329
- Waterfront: No
- Year Built: 1980
- Bldg sqft: 2400
- Bedrooms: 4
- Total Baths: 2
- Full Baths: 2
- Days On Market: 169
- Additional Information
- County: SAN LUIS OBISPO
- City: Creston
- Zipcode: 93432
- District: Creston
- Provided by: Richardson Sotheby's International Realty
- Contact: Alessandra Alessandra

- DMCA Notice
-
DescriptionNestled on a peaceful lot in Creston, this charming 4 bedroom, 2 bath home offers comfort, style, and relaxation. Step inside to find beautiful laminate wood floors throughout, dual pane windows, motorized front window coverings, southwest ceiling fans, and unique collector lighting that add warmth to every room. The spacious master suite features a walk in closet and a luxurious en suite with double sinks, tiled floors, and a walk in shower. The updated kitchen (2015) is a chefs dream with a downdraft Jenn Air gas stove, built in ice maker, pull out shelves, prep sink, and a bonus pantry for plenty of storage. Modern upgrades include Pic piping, dual tankless hot water heaters, and a double insulated attic for added efficiency. Plus, the Owned 25 Kw solar system helps keep energy costs low! Outside, the beautifully landscaped and fully fenced yard with timed drip irrigation creates the perfect setting for relaxation or entertaining. Enjoy the peaceful sounds of multiple water features, including fountains and a waterfall next to the hot tub. Gather with friends and family on the large outdoor cement patio with a fireplace, BBQ pit electric fold out awnings. Additional features include a tool room, RV parking with easy electric gate access, and a 2,500 gallon water storage tower. With all these thoughtful details and upgrades, this home is truly a retreat. Dont miss your chance to make 5185 Swayze Rd your new home!
Property Location and Similar Properties
Contact Patrick Adams
Schedule A Showing
Features
Appliances
- Dishwasher
Assessments
- Unknown
Association Fee
- 0.00
Commoninterest
- None
Common Walls
- No Common Walls
Cooling
- Central Air
Country
- US
Days On Market
- 116
Eating Area
- Breakfast Counter / Bar
- Breakfast Nook
- Dining Room
Electric
- 220 Volts For Spa
Entry Location
- first
Exclusions
- Dining Room light fixture and office desk.
Fireplace Features
- Living Room
Flooring
- Laminate
- Vinyl
Foundation Details
- Combination
- Raised
- Slab
Garage Spaces
- 0.00
Green Energy Generation
- Solar
Heating
- Forced Air
Inclusions
- Spa/ washer dryer/ refrigerator
Interior Features
- Ceiling Fan(s)
Laundry Features
- In Closet
Levels
- One
Living Area Source
- Assessor
Lockboxtype
- Combo
Lot Features
- 0-1 Unit/Acre
- Park Nearby
- Rocks
- Sprinkler System
- Sprinklers Drip System
Parcel Number
- 043086004
Patio And Porch Features
- Concrete
- Covered
- Front Porch
- Rear Porch
Pool Features
- None
Postalcodeplus4
- 9652
Property Type
- Single Family Residence
School District
- Creston
Sewer
- Septic Type Unknown
Spa Features
- Private
- Above Ground
View
- Trees/Woods
Water Source
- Well
Window Features
- Blinds
- Double Pane Windows
Year Built
- 1980
Year Built Source
- Public Records
Zoning
- RSF
