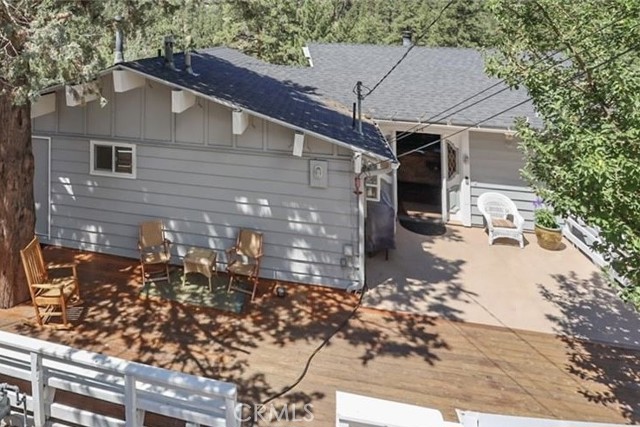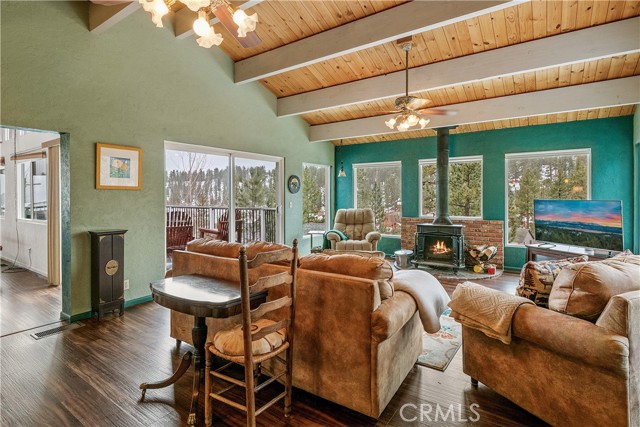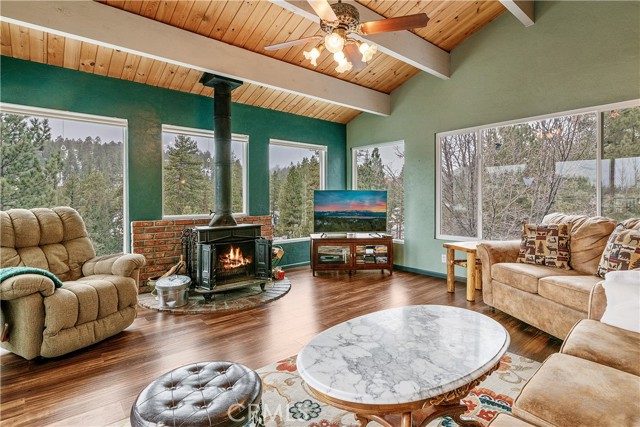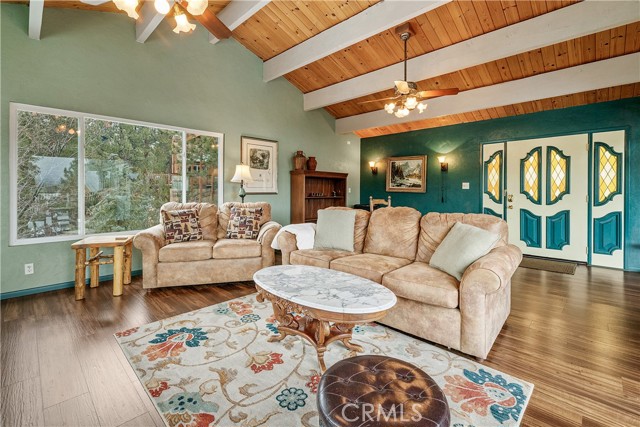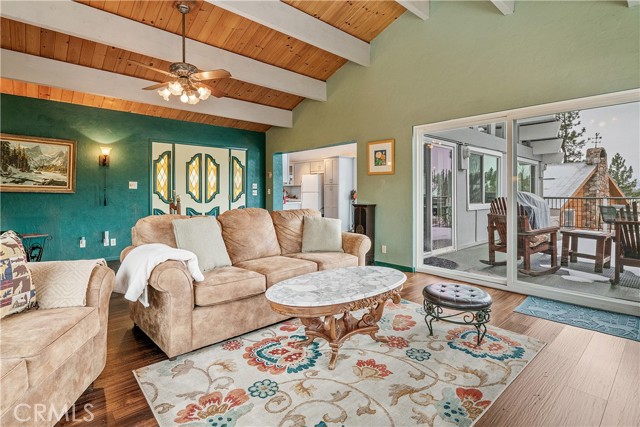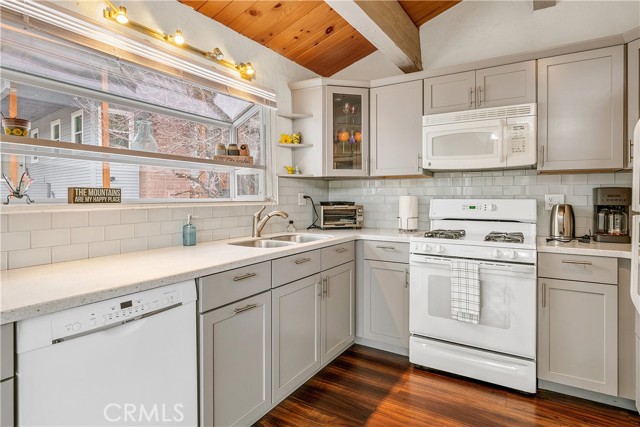1010 Brookside Lane, Fawnskin, CA 92333
- MLS#: IG25022368 ( Single Family Residence )
- Street Address: 1010 Brookside Lane
- Viewed: 2
- Price: $639,900
- Price sqft: $287
- Waterfront: No
- Year Built: 1971
- Bldg sqft: 2229
- Bedrooms: 4
- Total Baths: 2
- Full Baths: 2
- Days On Market: 25
- Additional Information
- County: SAN BERNARDINO
- City: Fawnskin
- Zipcode: 92333
- District: Bear Valley Unified
- Provided by: RE/MAX BIG BEAR
- Contact: MATTHEW MATTHEW

- DMCA Notice
-
DescriptionWelcome to 1010 Brookside Lane, an exceptional lake view home nestled above the quaint town of Fawnskin, Ca. Just a short drive to Big Bear Lake, The Village downtown, shopping and the 2 ski slopes. This home is great for entertaining with friends and family with a large dining area open to the updated and bright kitchen and family room. Some features include forced air heating, dual pane windows, open floor plan, 2 fireplaces (1 in family room, 1 in dining area) and a large wrap around deck with breathtaking views of the mountains and Big Bear Lake. There are 4 bedrooms on the lower level featuring a large master suite with a jetted tub and access out to the backyard. The other 3 bedrooms are large in size and laundry is available on the same level. The property also includes a detached, 190 square foot cottage/spare room with gas and water hookups, great for guest overflow, workshop, art studio, etc. After a fun day on the slopes during winter or a day on the lake in summerrelax on the deck and enjoy the views of the lake. More pictures coming soon!
Property Location and Similar Properties
Contact Patrick Adams
Schedule A Showing
Features
Appliances
- Dishwasher
- Disposal
- Gas Oven
- Gas Range
- Gas Water Heater
Architectural Style
- Custom Built
Assessments
- Unknown
Association Fee
- 0.00
Commoninterest
- None
Common Walls
- No Common Walls
Construction Materials
- Wood Siding
Cooling
- None
Country
- US
Days On Market
- 20
Eating Area
- Dining Room
Electric
- 220 Volts
- Electricity - On Property
Entry Location
- main
Fencing
- Chain Link
- Partial
Fireplace Features
- Dining Room
- Family Room
- Wood Burning
- Free Standing
Flooring
- Carpet
- Laminate
Foundation Details
- Concrete Perimeter
- Raised
Garage Spaces
- 0.00
Heating
- Central
- Natural Gas
Interior Features
- Beamed Ceilings
- Cathedral Ceiling(s)
- Open Floorplan
Laundry Features
- Dryer Included
- In Closet
- Washer Included
Levels
- Two
Living Area Source
- Assessor
Lockboxtype
- Combo
- Supra
Lot Features
- Back Yard
- Yard
Other Structures
- Guest House Detached
- Storage
Parcel Number
- 0304135160000
Parking Features
- Driveway
- Asphalt
Patio And Porch Features
- Deck
- Patio
- Front Porch
Pool Features
- None
Postalcodeplus4
- 1008
Property Type
- Single Family Residence
Road Frontage Type
- City Street
Road Surface Type
- Paved
Roof
- Composition
School District
- Bear Valley Unified
Sewer
- Public Sewer
Spa Features
- None
Utilities
- Cable Available
- Electricity Connected
- Natural Gas Connected
- Sewer Connected
- Water Connected
View
- Lake
- Mountain(s)
Water Source
- Public
Window Features
- Blinds
- Screens
Year Built
- 1971
Year Built Source
- Public Records
Zoning
- BV/RS
