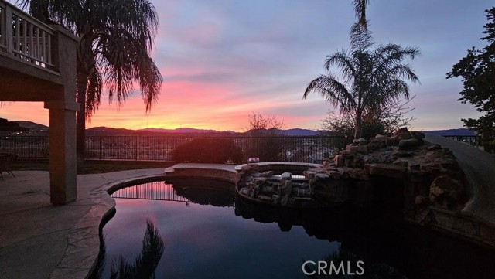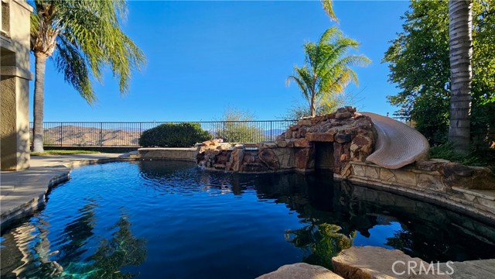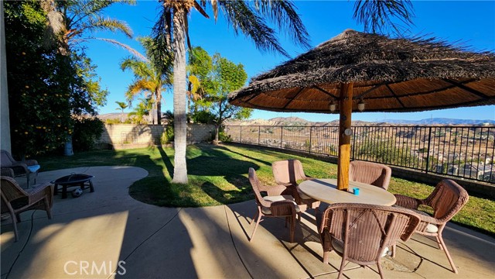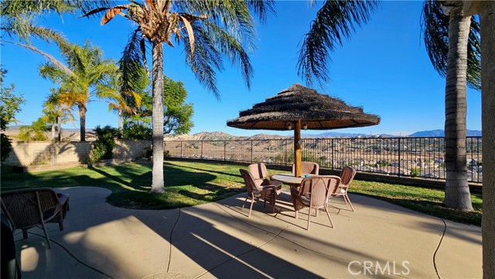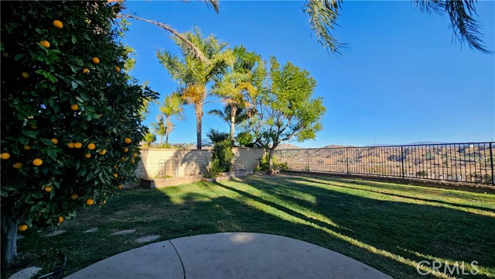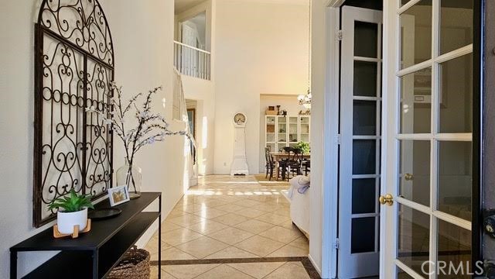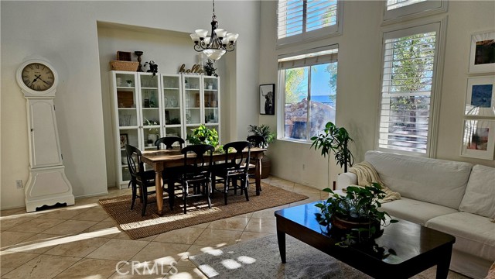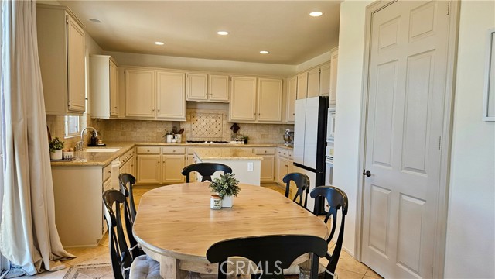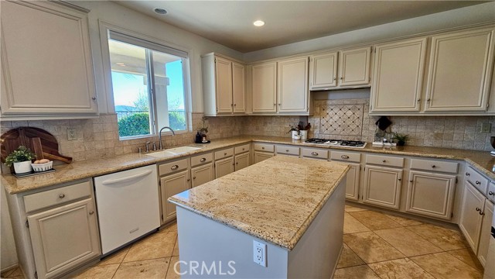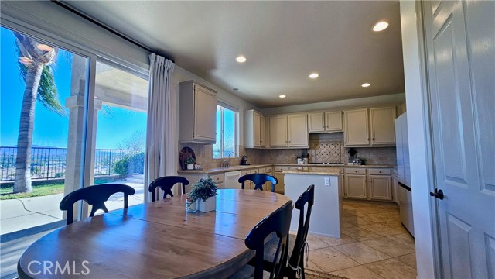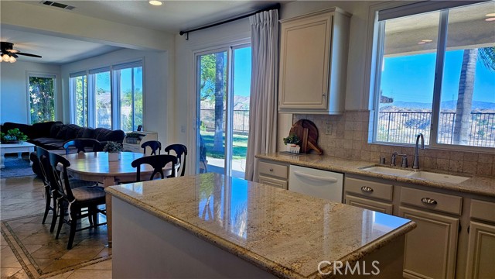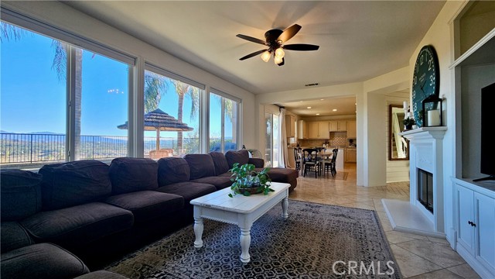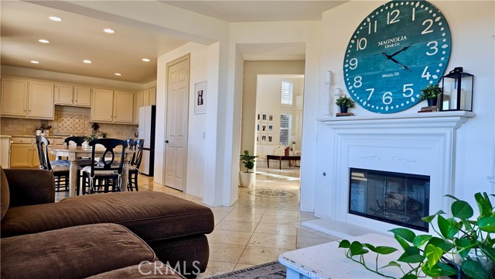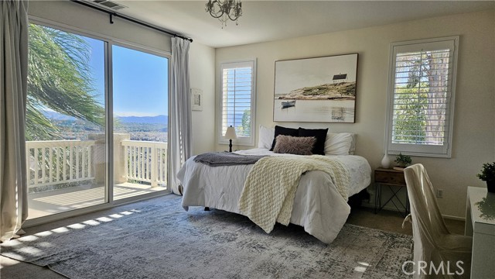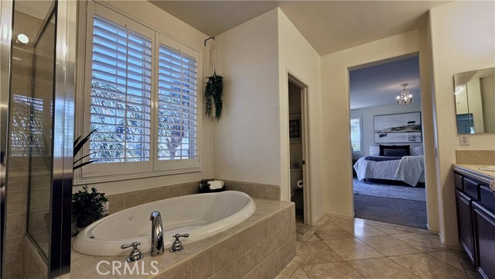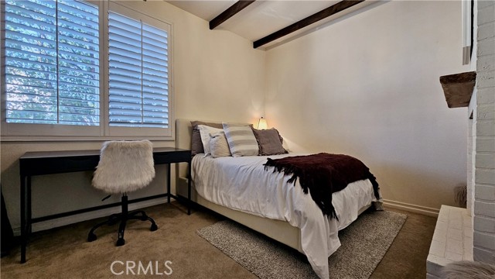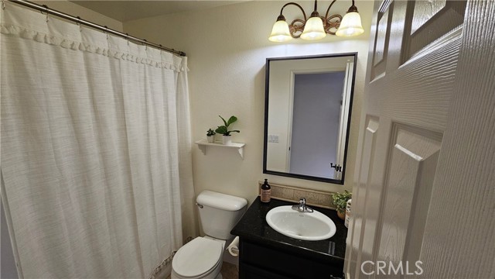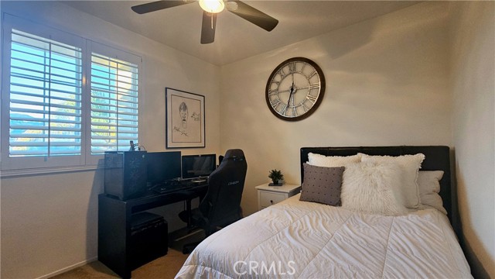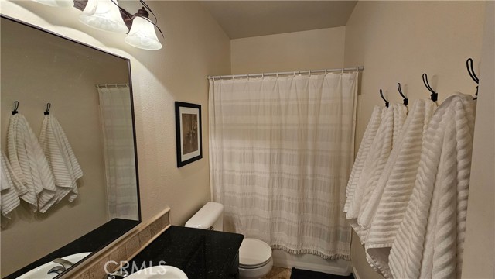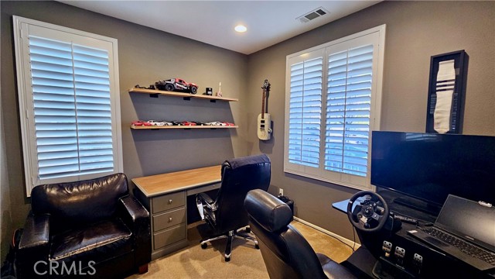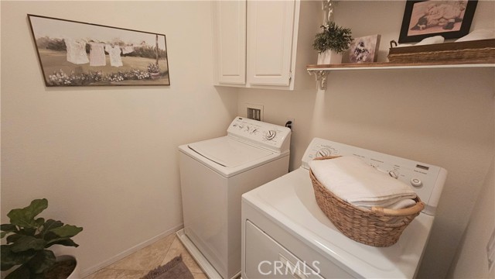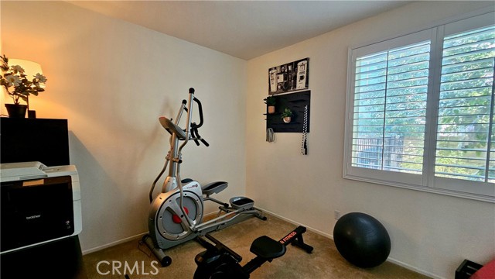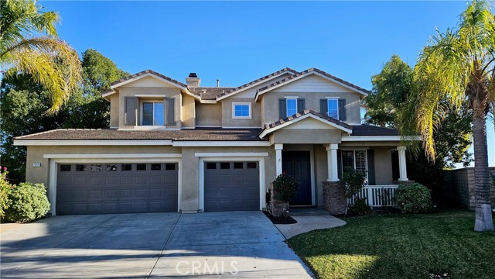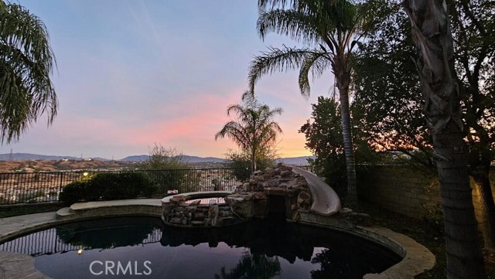29326 Calle Primavera, Valencia, CA 91354
- MLS#: SR25021768 ( Single Family Residence )
- Street Address: 29326 Calle Primavera
- Viewed: 4
- Price: $1,295,000
- Price sqft: $488
- Waterfront: Yes
- Wateraccess: Yes
- Year Built: 2004
- Bldg sqft: 2655
- Bedrooms: 4
- Total Baths: 3
- Full Baths: 3
- Garage / Parking Spaces: 3
- Days On Market: 26
- Additional Information
- County: LOS ANGELES
- City: Valencia
- Zipcode: 91354
- Subdivision: Sonora Ridge (sonrr)
- District: William S. Hart Union
- Elementary School: TESORO
- Middle School: RIONOR
- High School: VALENC
- Provided by: Cathy Lee
- Contact: Cathy Cathy

- DMCA Notice
-
DescriptionHuge price reduction! Motivated sellers! Now is the chance to make your dream come true. Wait! Stop the car! The ultimate home you have long been waiting for is finally on the market resort style backyard with pool, slide and grotto, large lot (over 8000 square feet) with large grassy space big enough for a bouncy house and trampoline, and 180 degree views of mountains and the city. Imagine waking up every morning to awe inspiring sun rises and falling asleep to twinkling lights of the city and palm fronds swaying in the breezes. Feels like you're on vacation at a resort. Then imagine hearing laughter and excited squeals of kids and adults swimming in the pool, sliding down the slide, and running around in the grass while you serve fresh squeezed orange juice with oranges that you picked from your tree in the backyard. It all sounds amazing because it is. This home is truly special! Living here is like winning the lottery, literally. This lot was a "lottery" lot from the builder. When you drive up to the home, you will notice the large 3 car wide drive way and 3 car garage which will make any car enthusiast do the happy dance. Step inside and be greeted by the soaring ceilings that makes the home feel open, airy and grand. First floor has a great room that is perfect for large indoor gatherings. You will love cooking and even cleaning in the kitchen with a window to enjoy the views. You can also entertain while you cook with this open concept kitchen that opens up to the family room and has a large sliding glass door that leads out to the epic backyard. First floor also has a bedroom and full bathroom perfect for guests and in laws. There is also a designated office space which can be converted to a second first floor bedroom, playroom, or whatever room you want. Upstairs features the large main room with attached ensuite all with never ending views. Home is nestled in the highly coveted neighborhood of tesoro del valle with private park, tennis courts, volley ball court, baseball field, soccer field, basketball court, gym, clubhouse and even a lake. Close to restaurants, shopping, and biking trails. Award winning, top notch schools from elementary school to junior high, and high school. Living here is literally like a dream come true. Make this dream home yours!
Property Location and Similar Properties
Contact Patrick Adams
Schedule A Showing
Features
Appliances
- Dishwasher
- Double Oven
- Disposal
- Gas Range
- Microwave
Architectural Style
- Craftsman
Assessments
- CFD/Mello-Roos
Association Amenities
- Pool
- Spa/Hot Tub
- Barbecue
- Outdoor Cooking Area
- Picnic Area
Association Fee
- 195.00
Association Fee Frequency
- Monthly
Below Grade Finished Area
- 0.00
Commoninterest
- Planned Development
Common Walls
- No Common Walls
Cooling
- Central Air
Country
- US
Days On Market
- 20
Door Features
- Double Door Entry
Eating Area
- Dining Room
- In Kitchen
Elementary School
- TESORO
Elementaryschool
- Tesoro
Fireplace Features
- Family Room
Flooring
- Stone
Garage Spaces
- 3.00
Heating
- Central
High School
- VALENC
Highschool
- Valencia
Interior Features
- Balcony
- Built-in Features
- Cathedral Ceiling(s)
- Ceiling Fan(s)
- Granite Counters
- High Ceilings
- In-Law Floorplan
- Open Floorplan
- Pantry
Laundry Features
- Individual Room
- Inside
Levels
- Two
Living Area Source
- Assessor
Lockboxtype
- Combo
Lot Features
- Back Yard
- Front Yard
- Landscaped
- Lawn
- Level with Street
Middle School
- RIONOR
Middleorjuniorschool
- Rio Norte
Parcel Number
- 3244172013
Parking Features
- Driveway
- Garage
- Garage Faces Front
- Garage - Three Door
- Garage Door Opener
Pool Features
- Private
- Association
- Black Bottom
- Filtered
- Heated
- In Ground
Postalcodeplus4
- 1529
Property Type
- Single Family Residence
Property Condition
- Turnkey
Road Surface Type
- Paved
Roof
- Tile
School District
- William S. Hart Union
Sewer
- Public Sewer
Spa Features
- Private
- Association
- Community
- Heated
- In Ground
Subdivision Name Other
- Sonora Heights (SONRH)
View
- City Lights
- Hills
- Meadow
- Mountain(s)
- Panoramic
Water Source
- Public
Year Built
- 2004
Year Built Source
- Assessor
Zoning
- LCA22*
