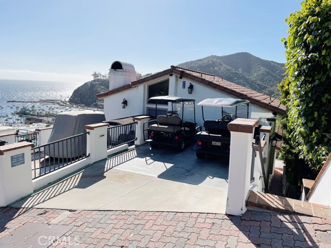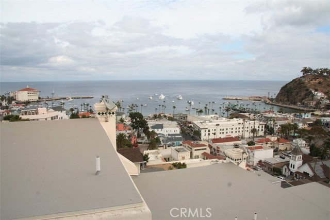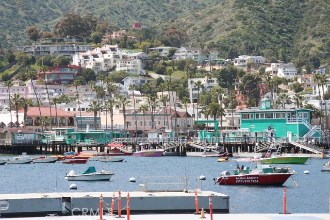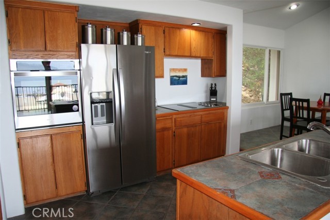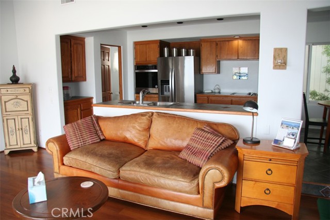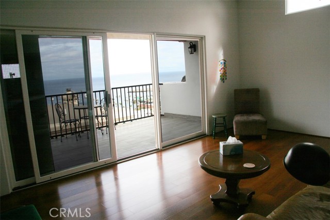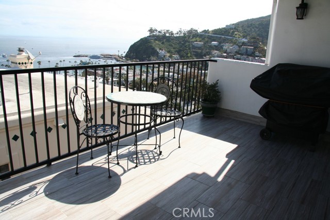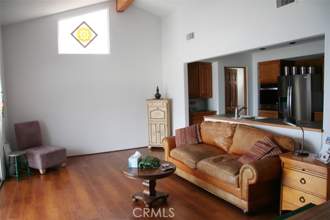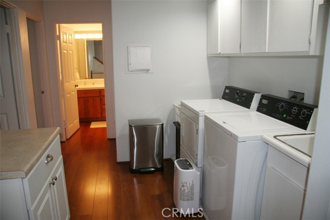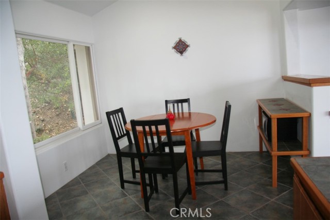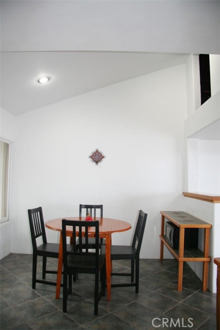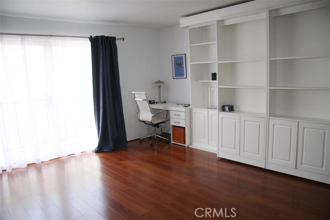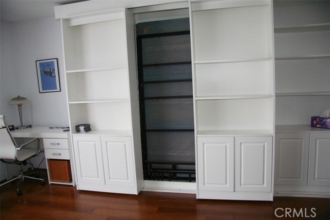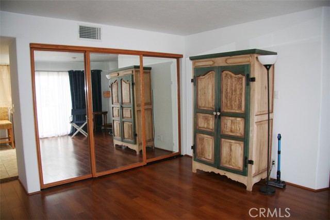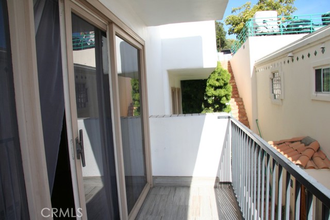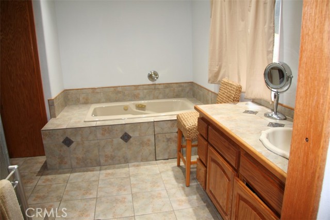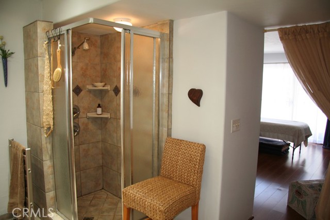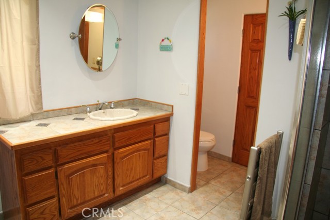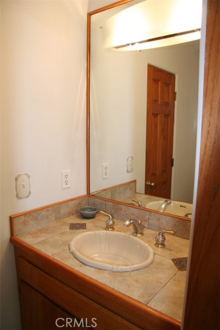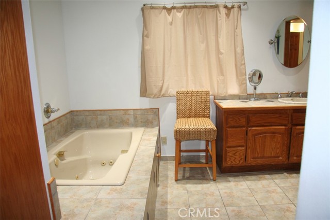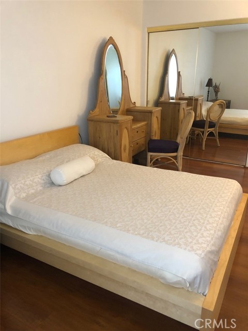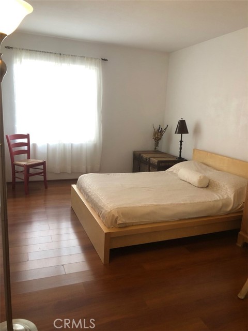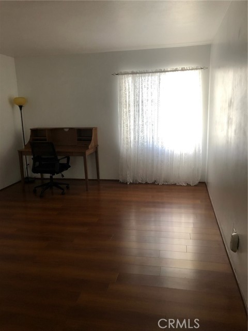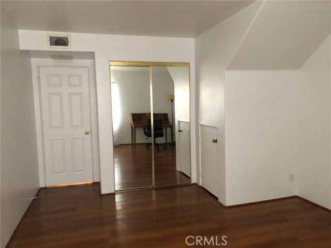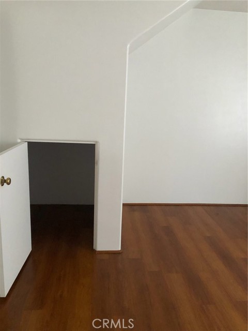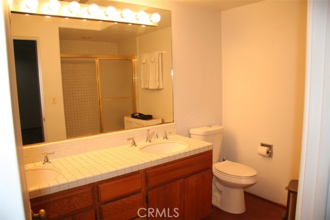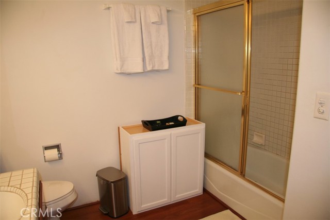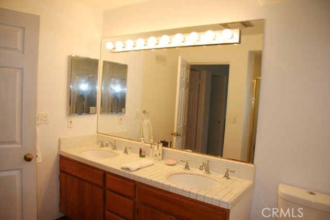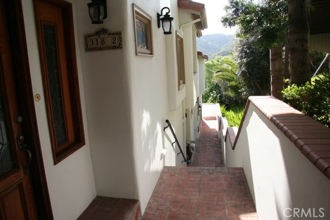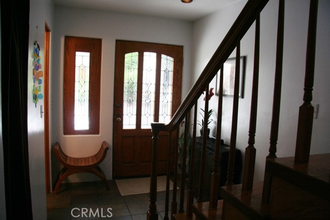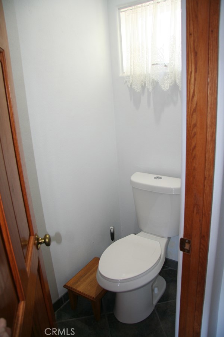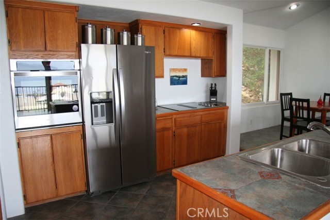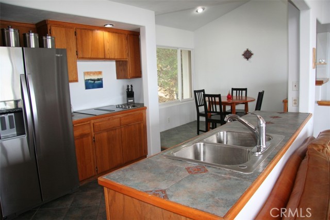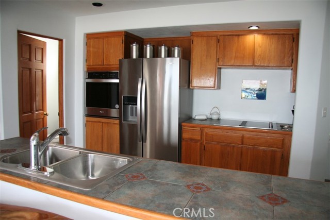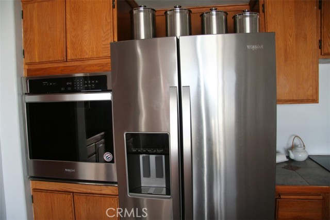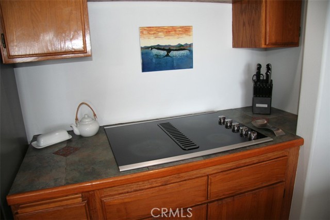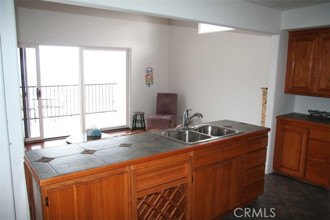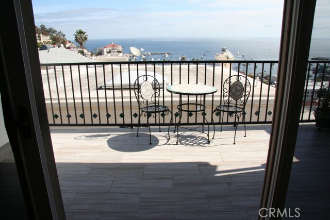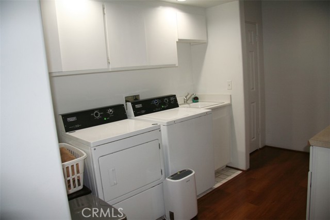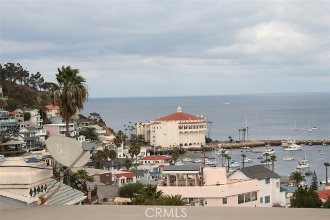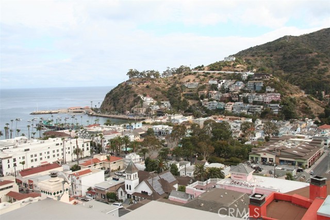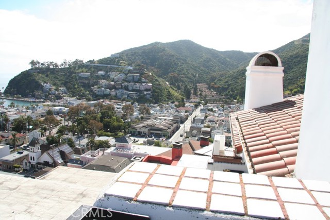318 Whittley Avenue 2, Avalon, CA 90704
- MLS#: PW25022163 ( Condominium )
- Street Address: 318 Whittley Avenue 2
- Viewed: 2
- Price: $1,200,000
- Price sqft: $622
- Waterfront: No
- Year Built: 1985
- Bldg sqft: 1930
- Bedrooms: 3
- Total Baths: 3
- Full Baths: 3
- Garage / Parking Spaces: 2
- Days On Market: 25
- Additional Information
- County: LOS ANGELES
- City: Avalon
- Zipcode: 90704
- District: Long Beach Unified
- Provided by: RE/MAX College Park Realty
- Contact: Lynnette Lynnette

- DMCA Notice
-
DescriptionAmazing Move In Ready Avalon Condo. 3 Bdrms 2.5 Baths 1,930sqft with Fireplace. Top 2 Levels with Large Decks. Entertain out on and Incredible Views of the Ocean, Casino, Harbor & the Picturesque Town of Avalon from top deck off Living Room. 1 of a 4 Unit Complex. Full Size Kitchen with Stainless Appliances & Recessed Lighting. Master Bdrm has a fireplace and large Master Bath with Separate Tub & Shower. Lower 3rd Level has 2 bedrooms, a Full Guest Bath & Laundry Area with a Full Sized Washer & Dryer. Plenty of Storage. Off Street Parking for 2 golf carts. Furnished and includes a Golf Cart. East Whittley is the only Street in town with underground utilities so no unsightly power lines to obstruct the incredible views. Watch the Fireworks on the 4th from one of the best seats in town!
Property Location and Similar Properties
Contact Patrick Adams
Schedule A Showing
Features
Appliances
- Electric Oven
- Electric Range
- Refrigerator
Architectural Style
- Mediterranean
- Spanish
Assessments
- Unknown
Association Amenities
- Storage
- Insurance
Association Fee
- 600.00
Association Fee Frequency
- Monthly
Commoninterest
- Condominium
Common Walls
- 2+ Common Walls
Construction Materials
- Stucco
Cooling
- Central Air
Country
- US
Days On Market
- 19
Direction Faces
- Northeast
Door Features
- Sliding Doors
Eating Area
- Dining Room
Exclusions
- Owners personal Artwork
Fencing
- Stucco Wall
- Wrought Iron
Fireplace Features
- Primary Bedroom
Flooring
- Laminate
Garage Spaces
- 0.00
Heating
- Central
Inclusions
- Washer
- Dryer
- Refrigerator
- Golf Cart and any currently remaining furnishings.
Interior Features
- 2 Staircases
- Balcony
- Block Walls
- Cathedral Ceiling(s)
- High Ceilings
- Living Room Deck Attached
- Open Floorplan
- Partially Furnished
- Tile Counters
Laundry Features
- Dryer Included
- Electric Dryer Hookup
- Inside
- Washer Hookup
- Washer Included
Levels
- Three Or More
Living Area Source
- Assessor
Lockboxtype
- Supra
Lockboxversion
- Supra BT LE
Other Structures
- Storage
Parcel Number
- 7480030045
Parking Features
- Assigned
- On Site
- See Remarks
- Tandem Uncovered
Patio And Porch Features
- Deck
- Tile
Pool Features
- None
Postalcodeplus4
- 2981
Property Type
- Condominium
Property Condition
- Updated/Remodeled
Roof
- Spanish Tile
School District
- Long Beach Unified
Sewer
- Public Sewer
Spa Features
- None
Uncovered Spaces
- 2.00
Utilities
- Cable Available
- Electricity Connected
- Natural Gas Not Available
- Sewer Connected
- Water Connected
View
- City Lights
- Coastline
- Harbor
- Ocean
- Panoramic
Water Source
- Public
Window Features
- Stained Glass
Year Built
- 1985
Year Built Source
- Assessor
Zoning
- AVR3*
