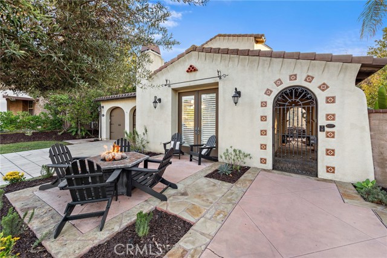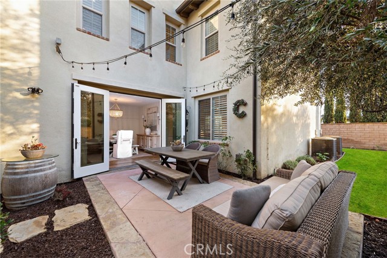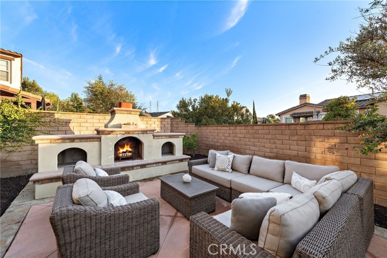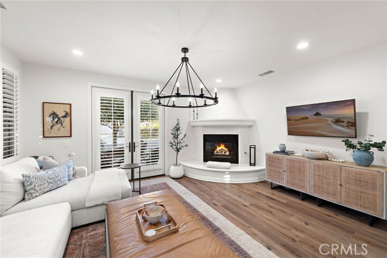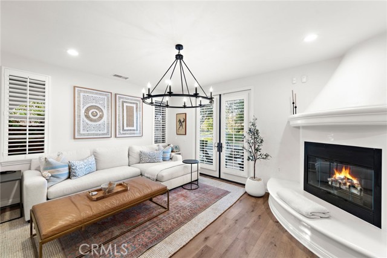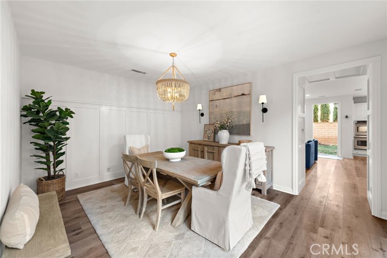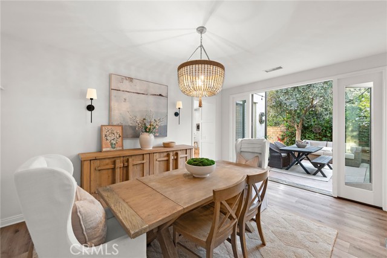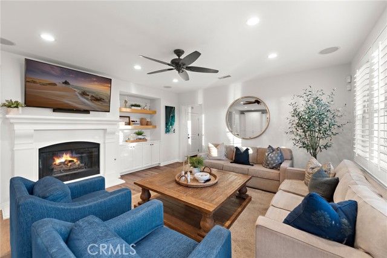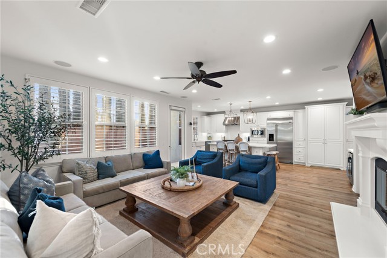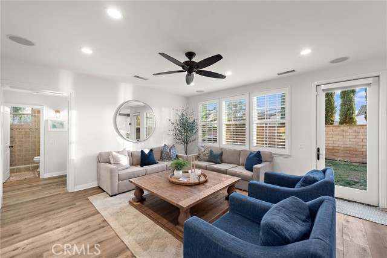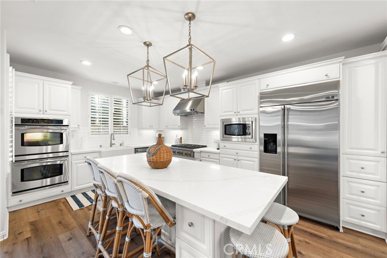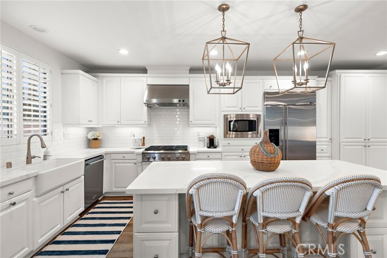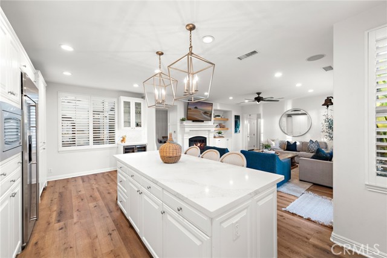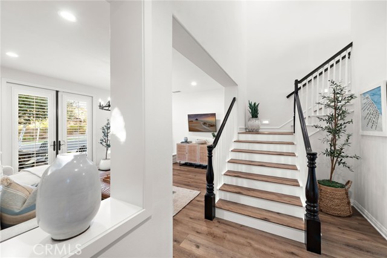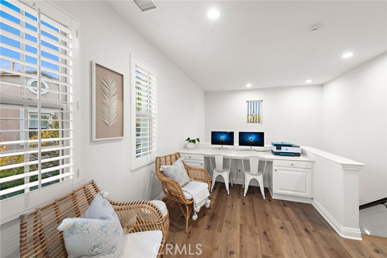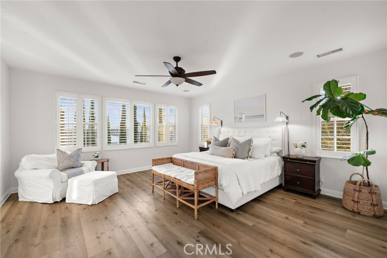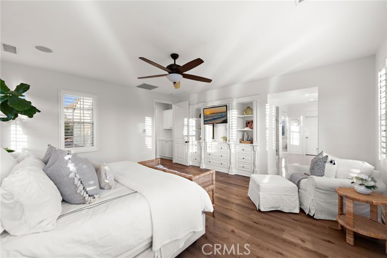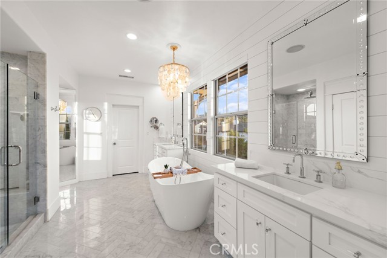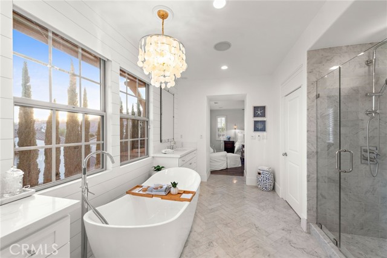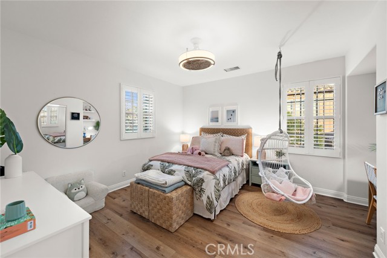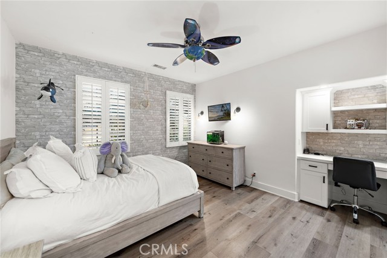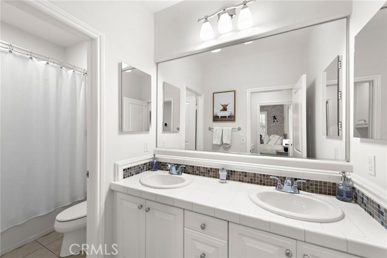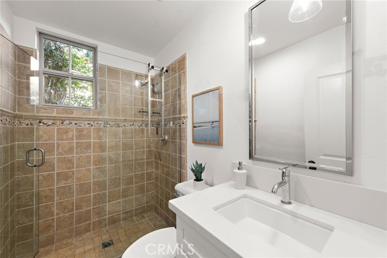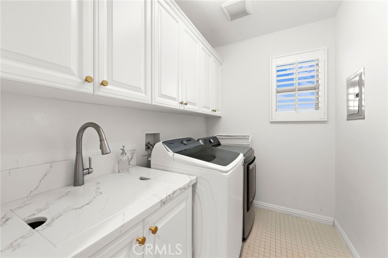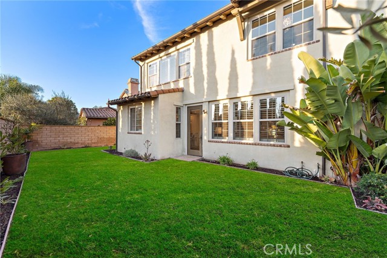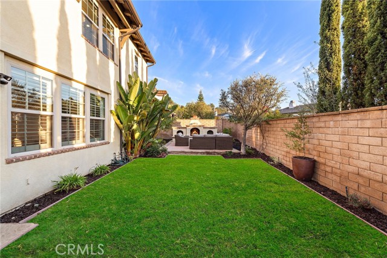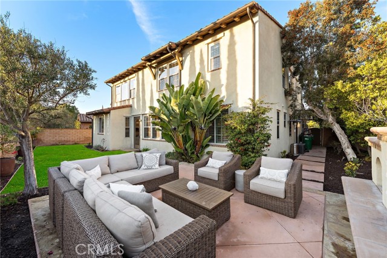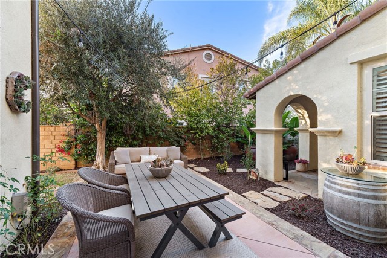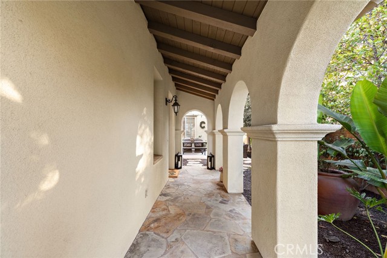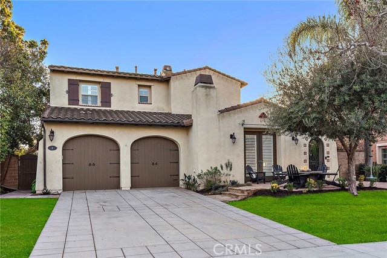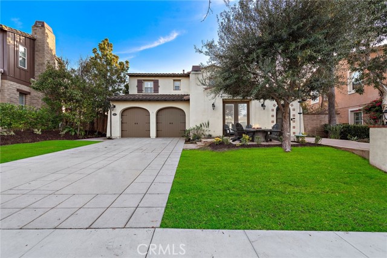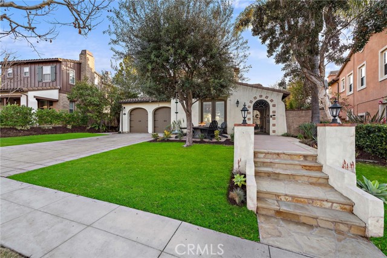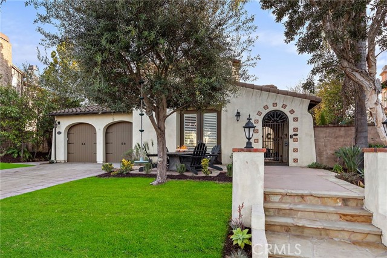4 John Street, Ladera Ranch, CA 92694
- MLS#: OC25022626 ( Single Family Residence )
- Street Address: 4 John Street
- Viewed: 3
- Price: $2,299,999
- Price sqft: $713
- Waterfront: Yes
- Wateraccess: Yes
- Year Built: 2005
- Bldg sqft: 3227
- Bedrooms: 4
- Total Baths: 3
- Full Baths: 3
- Garage / Parking Spaces: 3
- Days On Market: 32
- Additional Information
- County: ORANGE
- City: Ladera Ranch
- Zipcode: 92694
- Subdivision: Segovia (segv)
- District: Capistrano Unified
- Elementary School: OSOGRA
- Middle School: LADRAN
- High School: SAJUHI
- Provided by: Ladera Realty Group
- Contact: Tonja Tonja

- DMCA Notice
-
DescriptionNestled within the gated community of Covenant Hills in Ladera Ranch, 4 John Street offers an exquisite blend of elegance, comfort, and modern upgrades. Situated on a quiet cul de sac, this home welcomes you with an inviting front patio, the perfect spot to unwind and soak in the serene neighborhood ambiance. Inside, cased windows and doors, upgraded baseboards, and custom plantation shutters add sophistication and warmth, while luxury vinyl flooring enhances both style and durability. Designed to meet modern culinary standards, the thoughtfully remodeled kitchen showcases crisp white cabinetry, Calacatta quartz countertops, a subway tile backsplash, and high end GE Profile appliances, including double ovens, a built in refrigerator, and a 6 burner gas stove. The oversized island serves as the heart of the home, seamlessly connecting to the spacious family roomideal for both entertaining and everyday living. A downstairs bedroom and full bath offer flexibility for a guest suite, home office, or multi generational living. Upstairs, the primary suite retreat is bathed in natural light and features peek a boo views, while the completely transformed primary bathroom offers a spa like experience with contemporary fixtures, dual vanities, a soaking tub, and a separate walk in shower. Every detail has been carefully curated to provide a luxurious and tranquil escape. Beyond the interiors, the property embraces California outdoor living with a spacious grassy yard and an outdoor fireplace, perfect for gatherings under the stars. Located just minutes from award winning schools, the Covenant Hills clubhouse, scenic trails, and vibrant community amenities, this home is the perfect balance of elegance, function, and lifestyle.
Property Location and Similar Properties
Contact Patrick Adams
Schedule A Showing
Features
Appliances
- 6 Burner Stove
- Dishwasher
- Double Oven
- Disposal
- Gas Oven
- Gas Cooktop
- Gas Water Heater
- High Efficiency Water Heater
- Ice Maker
- Propane Oven
- Water Heater
Assessments
- CFD/Mello-Roos
- Unknown
Association Amenities
- Pool
- Spa/Hot Tub
- Fire Pit
- Barbecue
- Outdoor Cooking Area
- Picnic Area
- Playground
- Tennis Court(s)
- Sport Court
- Biking Trails
- Hiking Trails
- Clubhouse
Association Fee
- 638.00
Association Fee Frequency
- Monthly
Commoninterest
- Planned Development
Common Walls
- No Common Walls
Construction Materials
- Stucco
Cooling
- Central Air
Country
- US
Days On Market
- 19
Eating Area
- Dining Room
Elementary School
- OSOGRA
Elementaryschool
- Oso Grande
Exclusions
- Washer/dryer
- TV brackets
- wall sconces in primary bedroom above bed
- vanity mirror in primary
- mirror in garage
- garage refrigerator
Fireplace Features
- Family Room
- Living Room
- Outside
Foundation Details
- Slab
Garage Spaces
- 3.00
Green Energy Generation
- Solar
Heating
- Forced Air
High School
- SAJUHI
Highschool
- San Juan Hills
Interior Features
- Ceiling Fan(s)
- In-Law Floorplan
- Open Floorplan
- Quartz Counters
- Recessed Lighting
- Storage
Laundry Features
- Gas Dryer Hookup
- Individual Room
- Inside
- Upper Level
- Washer Hookup
Levels
- Two
Living Area Source
- Assessor
Lockboxtype
- See Remarks
- Seller Providing Access
- Supra
Lockboxversion
- Supra
Lot Features
- Back Yard
- Close to Clubhouse
- Cul-De-Sac
- Front Yard
- Landscaped
- Lawn
- Park Nearby
- Sprinkler System
- Sprinklers In Front
- Sprinklers In Rear
- Sprinklers On Side
- Sprinklers Timer
- Yard
Middle School
- LADRAN
Middleorjuniorschool
- Ladera Ranch
Parcel Number
- 74149125
Parking Features
- Direct Garage Access
- Driveway
- Garage Faces Front
- Oversized
Patio And Porch Features
- Concrete
- Patio
Pool Features
- Association
Postalcodeplus4
- 1514
Property Type
- Single Family Residence
Road Frontage Type
- City Street
Road Surface Type
- Paved
School District
- Capistrano Unified
Sewer
- Public Sewer
Spa Features
- Association
- Community
Subdivision Name Other
- Segovia (SEGV)
Utilities
- Cable Available
- Electricity Connected
- Natural Gas Connected
- See Remarks
- Sewer Connected
- Water Connected
View
- Neighborhood
- Peek-A-Boo
Virtual Tour Url
- https://media.bowmangroupmedia.com/videos/0194ba82-819a-71c2-88a1-8215a937918e
Water Source
- Public
Window Features
- Plantation Shutters
Year Built
- 2005
Year Built Source
- Assessor

