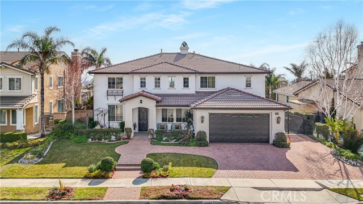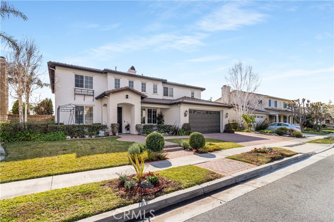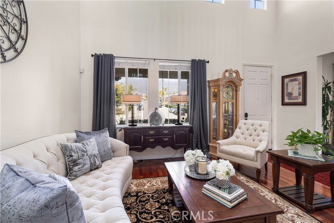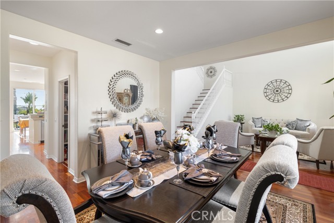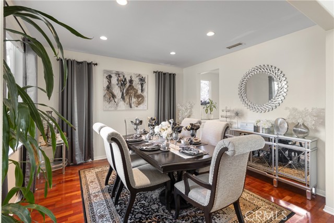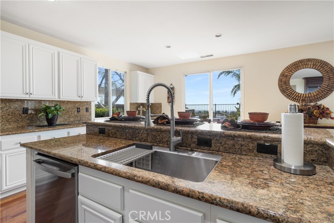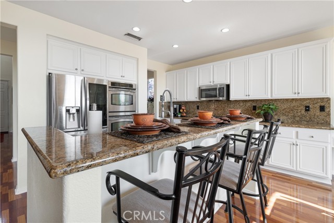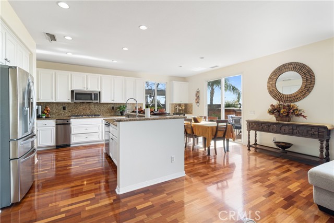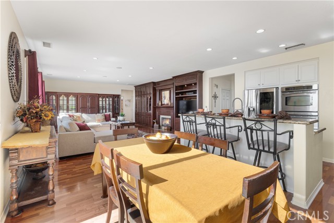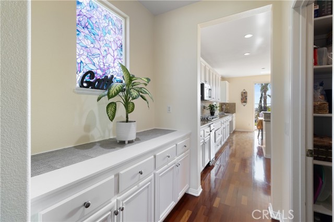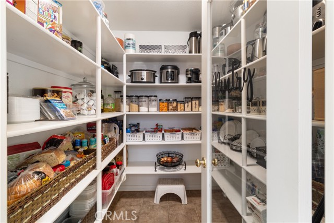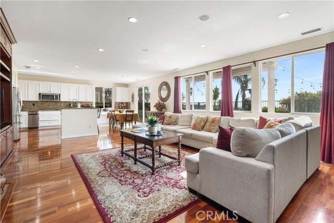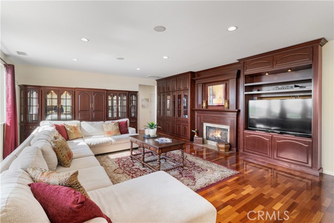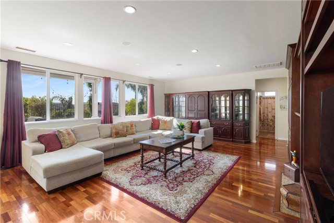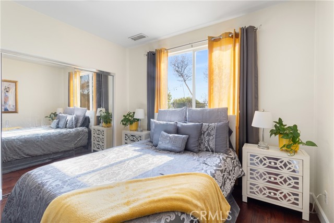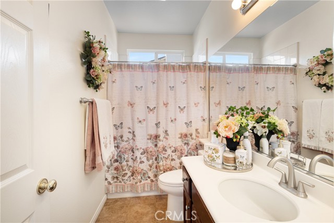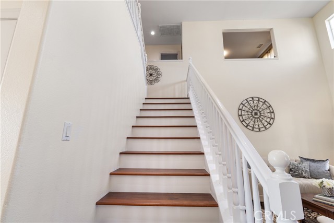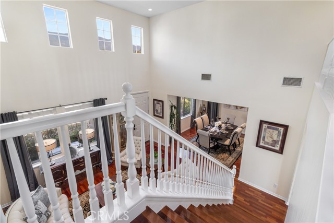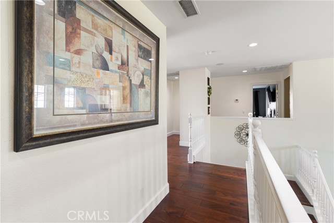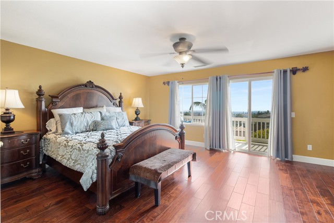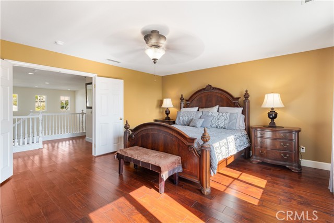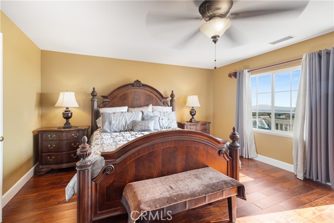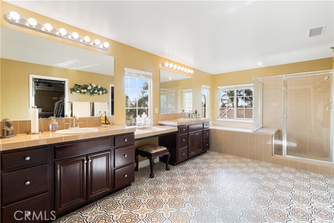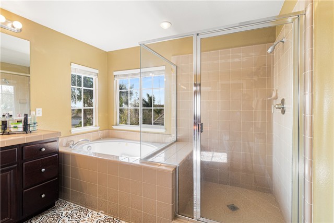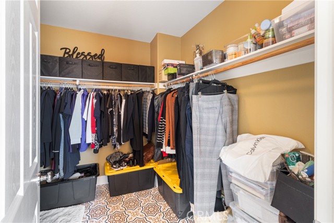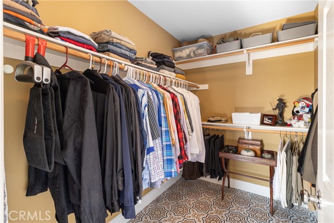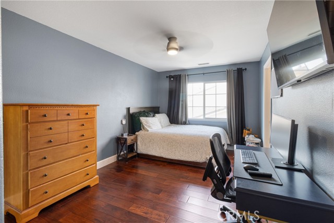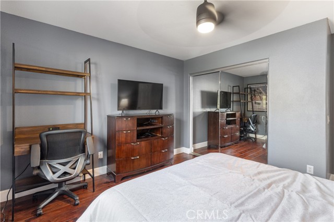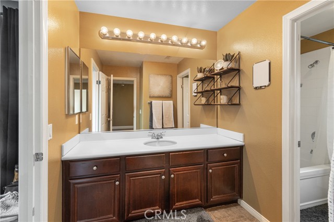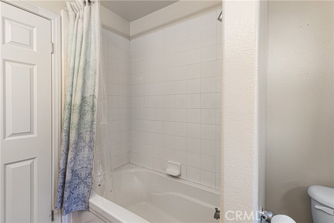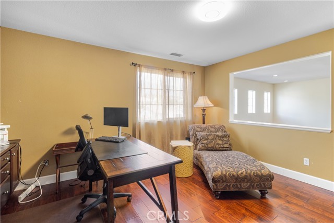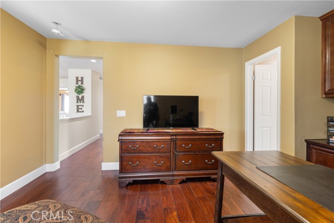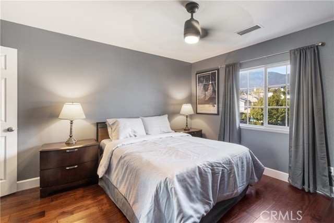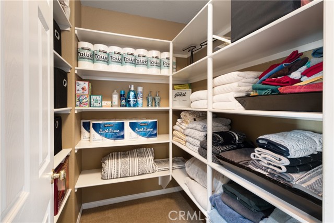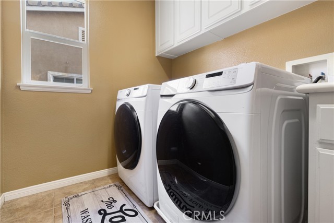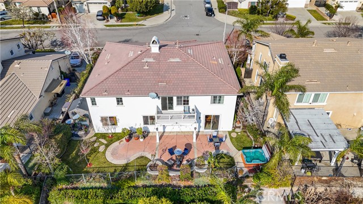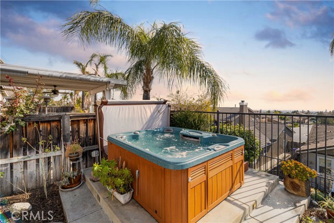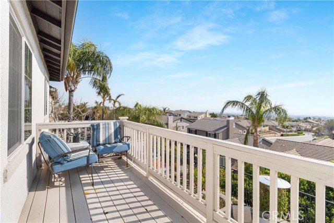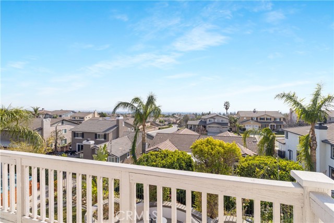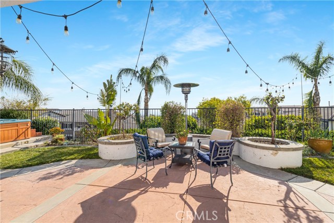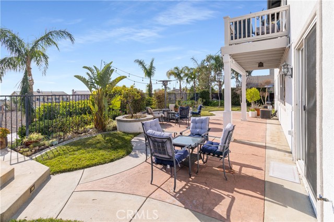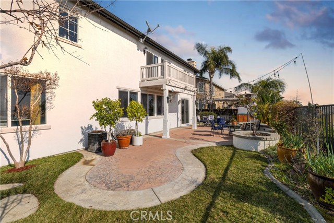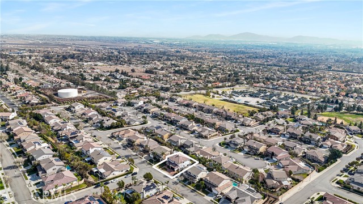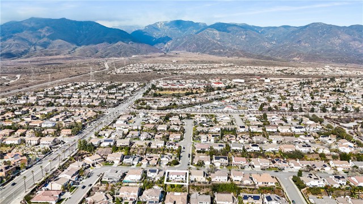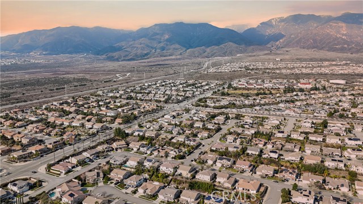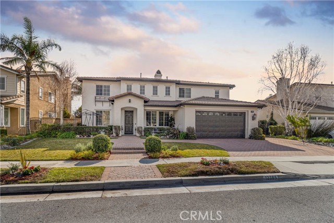12365 Challendon Drive, Rancho Cucamonga, CA 91739
- MLS#: CV25022352 ( Single Family Residence )
- Street Address: 12365 Challendon Drive
- Viewed: 5
- Price: $1,348,888
- Price sqft: $370
- Waterfront: Yes
- Wateraccess: Yes
- Year Built: 2003
- Bldg sqft: 3650
- Bedrooms: 5
- Total Baths: 4
- Full Baths: 4
- Garage / Parking Spaces: 7
- Days On Market: 27
- Additional Information
- County: SAN BERNARDINO
- City: Rancho Cucamonga
- Zipcode: 91739
- District: Chaffey Joint Union High
- Elementary School: GOLDEN
- Middle School: DAYCRE
- High School: LOSOSO
- Provided by: Elevate Real Estate Agency
- Contact: Stanton Stanton

- DMCA Notice
-
DescriptionTHIS HOME IS GORGEOUS Magnificent mountain and city light views are some of the first things you will notice about 12365 Challendon Dr. This well maintained home is centrally located in the quiet foothill community of Etiwanda Estates. Located above the 210 Frwy and just above Day Creek Park. You are within walking distance of the highly rated Golden Elementary School; Day Creek Middle School and Los Osos High School (All three are rated in the 10s and 9s) There are ample shopping opportunities with 5 major grocery stores within a couple of miles drive and the magical Victoria Gardens Shopping Center and Bass Pro Shop just down the street. Do you want some close entertainment choices? Look no further than the Lewis Library and Playhouse; the Etiwanda Preserve Hiking Trail; the Pacific Electric Bike Trail or Septembers Taproom & Eatery located within the community. Upon entering the living room, youll find it filled with natural light from windows located high within the vaulted living room. This home features a formal living room; formal dining room; spacious eat in kitchen with island seating; a huge oversized family room and a downstairs bedroom with a full bath. There is an abundance of storage throughout, including under stair storage, a walk in butlers pantry with shelving and serving cabinets; a 4 car garage with overhead storage racks as well as an upstairs walk in linen closet; his and hers walk in primary suite closets and washroom upper and lower cabinets. The extra large family room comes complete with a granite framed gas fireplace centrally located within a built in rosewood media center and bookcase wall unit. Venture into the back yard to enjoy the patio or take in the view from the second floor deck or choose to relax in the soothing jacuzzi tub. Going back into the spacious primary suite you can grab a cup of joe at your coffee bar as you prepare to be rejuvenated in your jetted spa tub. Admire the hardwood and custom tile floors throughout the house. The newly upgraded appliances paired with the gleaming white kitchen cabinets will entice the master chef in you to create a masterpiece. You may choose to visit Los Angeles or local mountain/ski resorts or picturesque California beaches which are only a short drive away. Maybe youll take a weekend trip to explore Las Vegas to the east; or the vineyards of Temecula to the south. There's so much to do and so much to see in and near your new Rancho Cucamonga home.
Property Location and Similar Properties
Contact Patrick Adams
Schedule A Showing
Features
Accessibility Features
- 2+ Access Exits
- 32 Inch Or More Wide Doors
- 36 Inch Or More Wide Halls
- Doors - Swing In
- Parking
Appliances
- Convection Oven
- Dishwasher
- Double Oven
- Electric Oven
- Gas Cooktop
- Gas Water Heater
- Microwave
- Self Cleaning Oven
- Trash Compactor
- Vented Exhaust Fan
- Water Heater
- Water Line to Refrigerator
Architectural Style
- Mediterranean
- Spanish
Assessments
- Special Assessments
- CFD/Mello-Roos
- Sewer Assessments
- Sewer Bonds
Association Fee
- 0.00
Commoninterest
- None
Common Walls
- No Common Walls
Construction Materials
- Blown-In Insulation
- Drywall Walls
- Stucco
Cooling
- Central Air
- Dual
Country
- US
Days On Market
- 19
Eating Area
- Breakfast Counter / Bar
- Family Kitchen
- Dining Room
- In Kitchen
Electric
- 220 Volts For Spa
- Standard
Elementary School
- GOLDEN2
Elementaryschool
- Golden
Entry Location
- North facing
Exclusions
- Refrigerators
- garage Freezer
- washer & dryer
- and curtains
Fencing
- Average Condition
- Fair Condition
- Wood
- Wrought Iron
Fireplace Features
- Family Room
- Gas
Flooring
- Tile
- Wood
Foundation Details
- Slab
Garage Spaces
- 4.00
Heating
- Central
- Fireplace(s)
- Natural Gas
- Zoned
High School
- LOSOSO
Highschool
- Los Osos
Inclusions
- all ceiling fans
- window blinds
Interior Features
- Balcony
- Built-in Features
- Cathedral Ceiling(s)
- Ceiling Fan(s)
- Ceramic Counters
- Copper Plumbing Full
- Corian Counters
- Granite Counters
- High Ceilings
- Open Floorplan
- Pantry
- Recessed Lighting
- Stone Counters
- Storage
- Tandem
- Tile Counters
- Two Story Ceilings
- Wired for Data
- Wired for Sound
Laundry Features
- Gas Dryer Hookup
- Individual Room
- Inside
- Upper Level
- Washer Hookup
Levels
- Two
Living Area Source
- Assessor
Lockboxtype
- See Remarks
- Supra
Lockboxversion
- Supra
Lot Features
- 0-1 Unit/Acre
- Back Yard
- Front Yard
- Garden
- Landscaped
- Lawn
- Level with Street
- Rectangular Lot
- Level
- Park Nearby
- Rocks
- Sprinkler System
- Sprinklers Drip System
- Sprinklers In Front
- Sprinklers In Rear
- Sprinklers Timer
- Treed Lot
Middle School
- DAYCRE2
Middleorjuniorschool
- Day Creek
Parcel Number
- 0225651310000
Parking Features
- Direct Garage Access
- Driveway - Brick
- Concrete
- Paved
- Driveway Up Slope From Street
- Garage Faces Front
- Garage - Two Door
- Garage Door Opener
- Tandem Garage
Patio And Porch Features
- Concrete
- Covered
- Deck
- Front Porch
- Slab
- Wood
Pool Features
- None
Postalcodeplus4
- 2417
Property Type
- Single Family Residence
Property Condition
- Repairs Cosmetic
Road Frontage Type
- City Street
Road Surface Type
- Paved
Roof
- Concrete
- Spanish Tile
- Tile
School District
- Chaffey Joint Union High
Sewer
- Public Sewer
Spa Features
- Private
- Above Ground
- Fiberglass
- Heated
Subdivision Name Other
- Rancho Etiwanda
Uncovered Spaces
- 3.00
Utilities
- Cable Connected
- Electricity Connected
- Natural Gas Connected
- Phone Available
- Sewer Connected
- Underground Utilities
- Water Connected
View
- City Lights
- Mountain(s)
- Neighborhood
Water Source
- Public
Window Features
- Double Pane Windows
Year Built
- 2003
Year Built Source
- Assessor
