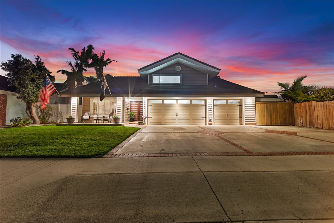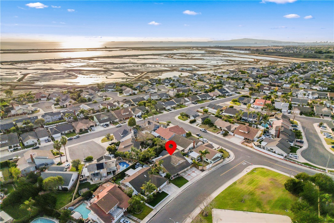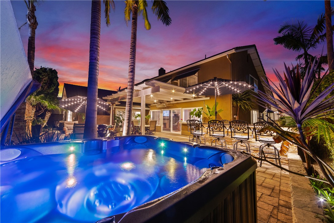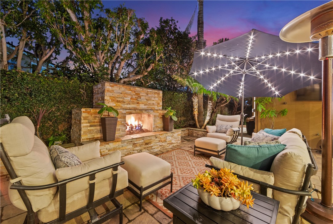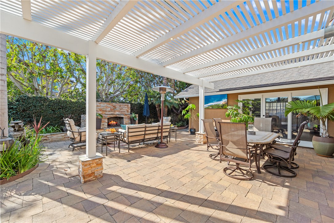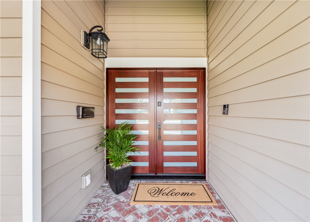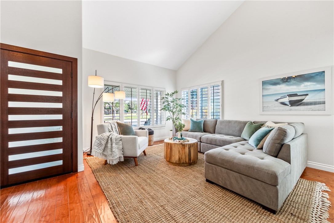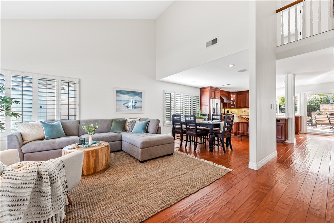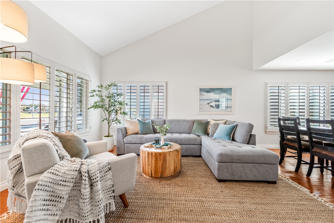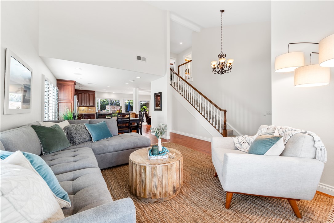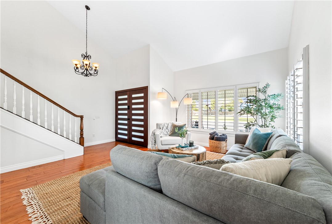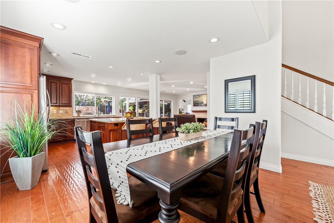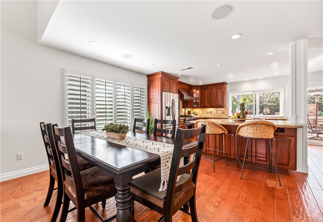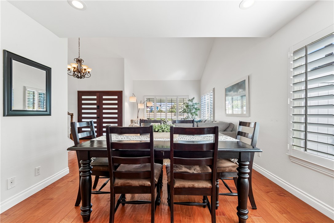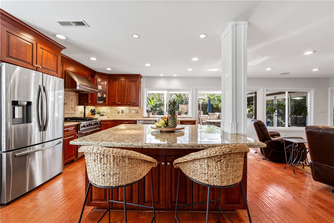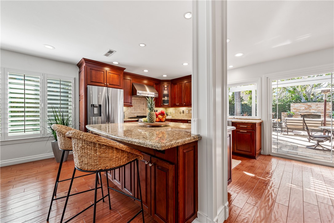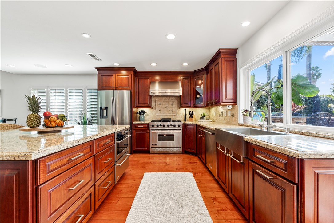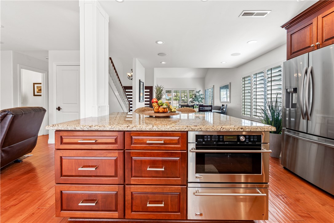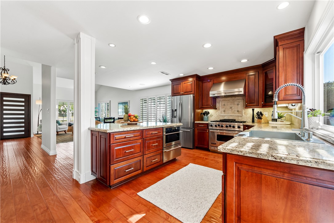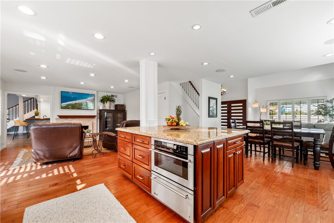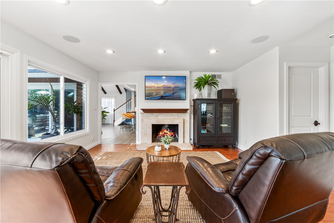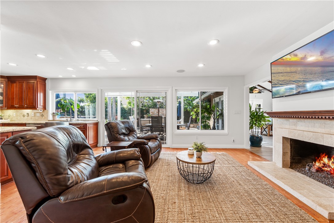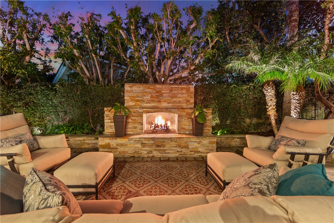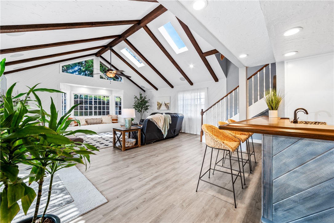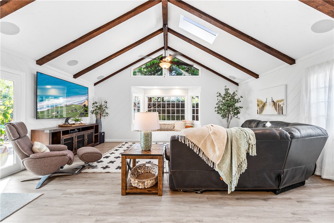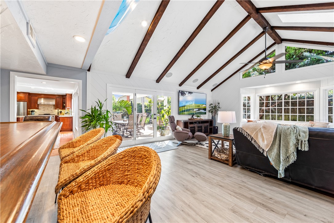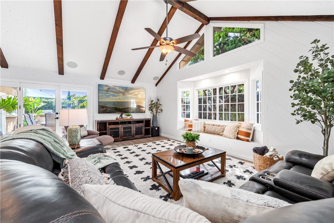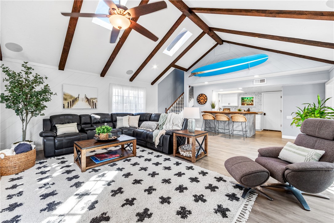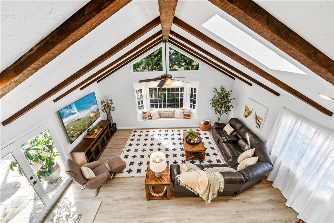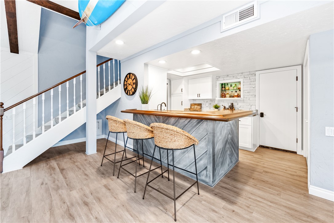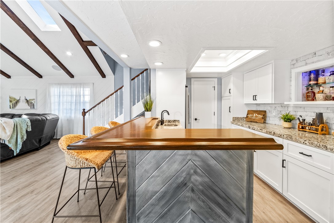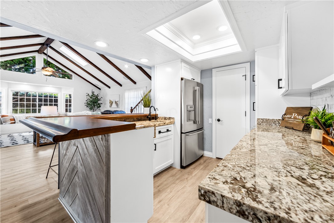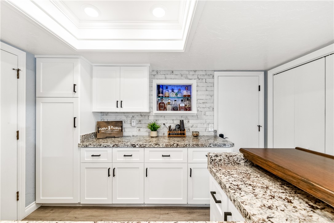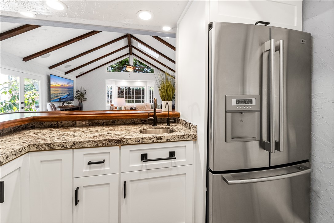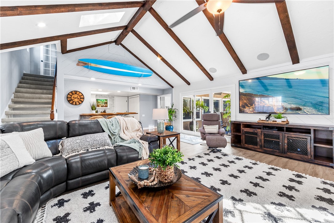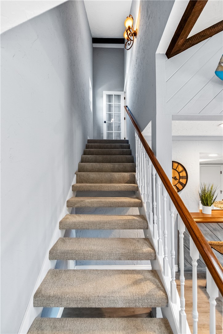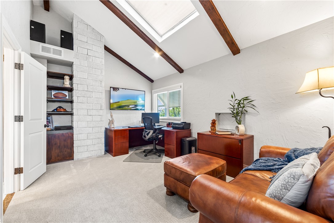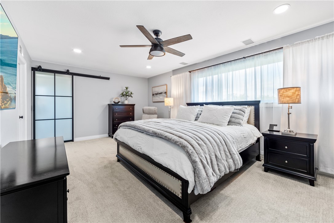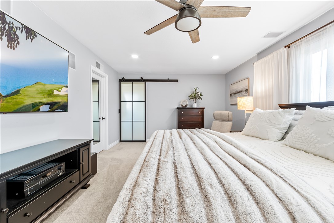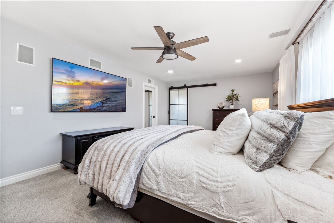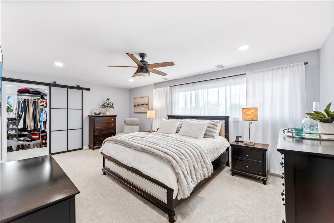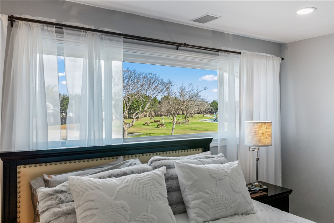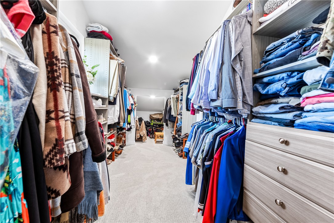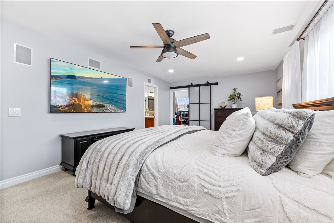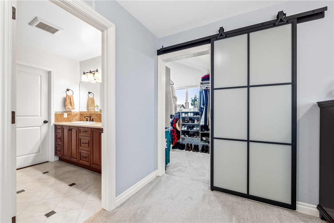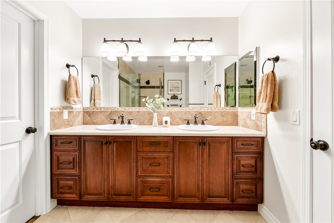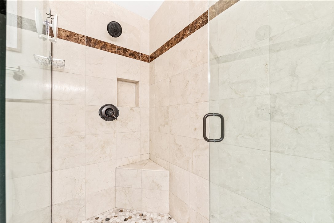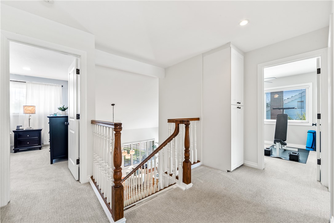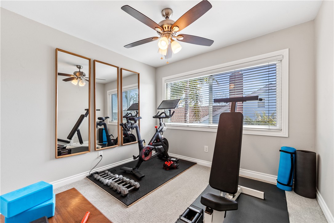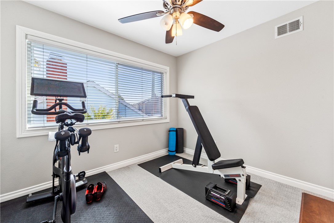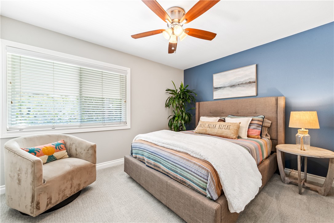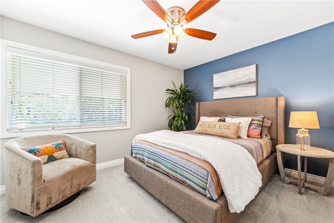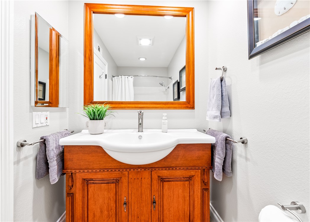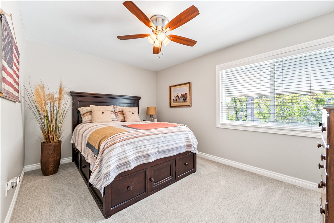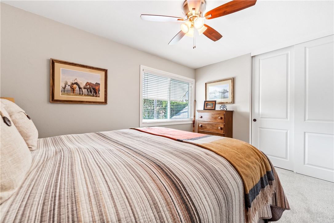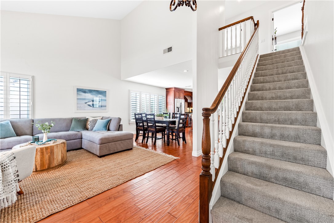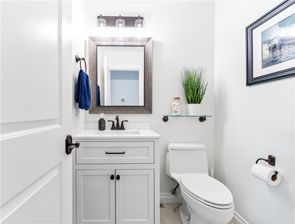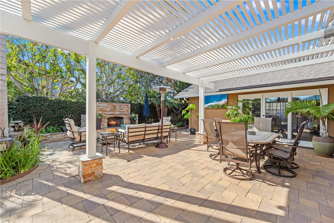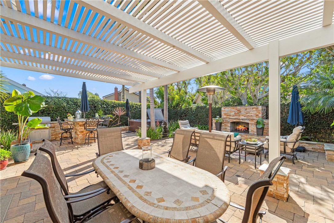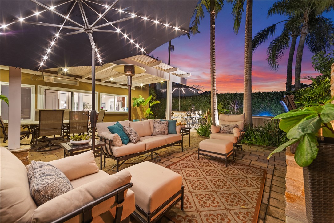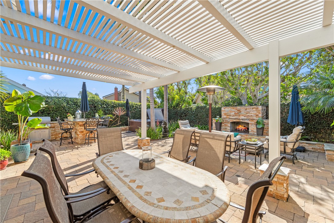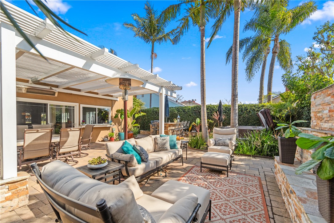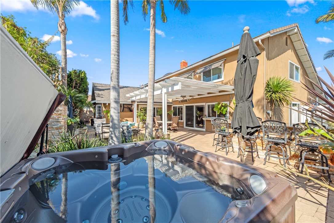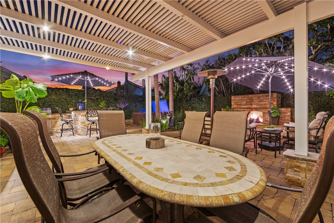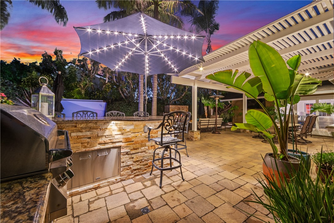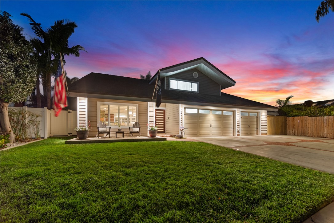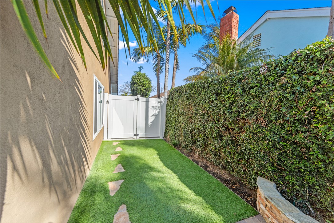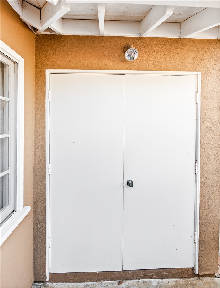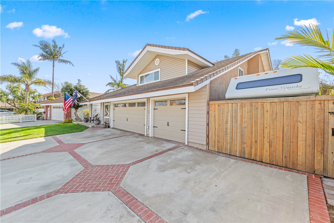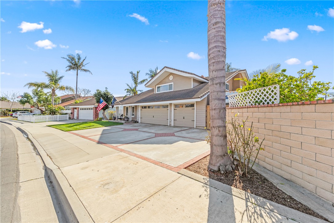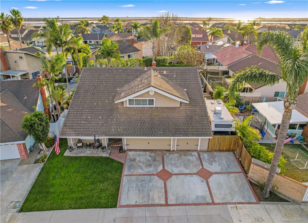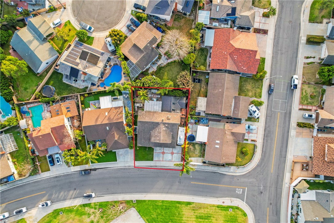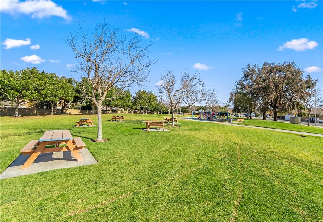5622 Brighton Drive, Huntington Beach, CA 92649
- MLS#: OC25021120 ( Single Family Residence )
- Street Address: 5622 Brighton Drive
- Viewed: 4
- Price: $2,450,000
- Price sqft: $829
- Waterfront: Yes
- Wateraccess: Yes
- Year Built: 1973
- Bldg sqft: 2954
- Bedrooms: 5
- Total Baths: 3
- Full Baths: 2
- 1/2 Baths: 1
- Garage / Parking Spaces: 8
- Days On Market: 23
- Additional Information
- County: ORANGE
- City: Huntington Beach
- Zipcode: 92649
- Subdivision: Calif. Classics By The Sea (cc
- District: Huntington Beach Union High
- Elementary School: HOPVIE
- Middle School: MARVIE
- High School: HUNTIN
- Provided by: Kimber/Alana Boutique Real Estate
- Contact: Kimber Kimber

- DMCA Notice
-
DescriptionThis expanded masterpiece is ideally located in a prestigious Huntington Beach neighborhood, just minutes from the beachnearly 3000 sq.ft with a mesmerizing view from every room. With five bedrooms and 2.5 baths, it's everything you've dreamed of and morethere are no neighbors across the street; instead, you have Bolsa View Park just outside your front windows and a lovely resort like backyard that wraps around the house. Upon entering, the vaulted ceilings & expansive Anlin windows allow natural light to flood the home, illuminating the hardwood floors, fresh trims recessed LED lights, & plantation shutters. The open living area is spacious yet defined, featuring an L shaped layout offering multiple enjoyable areas. You can host gatherings in the living room while guests mingle in the dining area or around the kitchen island. The kitchen features custom cabinets, granite countertops, a microwave, a warming drawer, and a six burner Viking range. The family room leads to an impressive room addition. This unique 1,000 SqFt expansion introduces a fantastic, great room with open beam vaulted ceilings flanked with dual skylights. A lovely bar/secondary kitchen has a full size refrigerator, a spacious walk in pantry, beautifully crafted cabinets, granite countertops, & a custom wood, handcrafted German bar top. The addition includes a complete secondary staircase that leads to a fantastic bonus room. Currently used as an office, this space could serve as a fifth bedroom. With a few modifications, this unique addition could serve as a separate residence, making it an excellent candidate for an accessory dwelling unit (ADU) or a multi generational living arrangement. This residence provides a beautiful lifestyle and a tranquil retreat from the hustle and bustle of daily life. After enjoying the nearby park, you can retreat to your private resort like backyard, which features surround sound, patio heaters, a sparkling Jacuzzi, a grand fireplace, a built in bar, and a BBQ area. Additionally, 20 speakers provide surround sound throughout the home. The primary suite is spacious and luxurious, boasting a huge walk in closet and an elegant ensuite bathroom. There are three additional bedrooms on the second floor and another full bathroom. The entire home is pristine, updated, and spotless. The 3 car garage and gated 10x40 RV provide ample room for hobbies and toys, and a well built workshop is a bonus! Don't miss this one of a kind home!
Property Location and Similar Properties
Contact Patrick Adams
Schedule A Showing
Features
Accessibility Features
- 2+ Access Exits
- Low Pile Carpeting
Appliances
- 6 Burner Stove
- Barbecue
- Built-In Range
- Convection Oven
- Dishwasher
- Double Oven
- Disposal
- Gas Range
- Gas Water Heater
- Indoor Grill
- Microwave
- Range Hood
- Self Cleaning Oven
- Warming Drawer
- Water Heater
- Water Line to Refrigerator
- Water Purifier
- Water Softener
Architectural Style
- Traditional
Assessments
- None
Association Fee
- 0.00
Builder Model
- Model 400
Builder Name
- Kendall Dev. Company
Commoninterest
- None
Common Walls
- No Common Walls
Construction Materials
- Brick
- Stucco
Cooling
- None
Country
- US
Days On Market
- 19
Direction Faces
- Northwest
Door Features
- Double Door Entry
- French Doors
- Panel Doors
- Service Entrance
- Sliding Doors
Eating Area
- Area
- Breakfast Counter / Bar
- Breakfast Nook
- Dining Ell
- Dining Room
- Separated
Electric
- 220 Volts in Garage
Elementary School
- HOPVIE
Elementaryschool
- Hope View
Fencing
- Block
- Vinyl
- Wood
Fireplace Features
- Family Room
- Outside
- Patio
- Gas
- Wood Burning
- Free Standing
- Raised Hearth
Flooring
- Carpet
- Stone
- Wood
Foundation Details
- Slab
Garage Spaces
- 3.00
Heating
- Central
- Fireplace(s)
High School
- HUNTIN
Highschool
- Huntington
Interior Features
- 2 Staircases
- Attic Fan
- Bar
- Beamed Ceilings
- Block Walls
- Built-in Features
- Cathedral Ceiling(s)
- Ceiling Fan(s)
- Granite Counters
- High Ceilings
- In-Law Floorplan
- Open Floorplan
- Pantry
- Recessed Lighting
- Stone Counters
- Storage
- Two Story Ceilings
- Wet Bar
- Wired for Sound
Laundry Features
- In Garage
- Laundry Chute
Levels
- Two
Living Area Source
- Appraiser
Lockboxtype
- None
Lot Features
- Back Yard
- Front Yard
- Garden
- Greenbelt
- Landscaped
- Lawn
- Level with Street
- Level
- Park Nearby
- Secluded
- Sprinkler System
- Sprinklers In Front
- Sprinklers In Rear
- Sprinklers On Side
- Sprinklers Timer
Middle School
- MARVIE
Middleorjuniorschool
- Marine View
Other Structures
- Outbuilding
- Storage
- Workshop
Parcel Number
- 16321105
Parking Features
- Built-In Storage
- Direct Garage Access
- Driveway
- Concrete
- Driveway Level
- Garage
- Garage Faces Front
- Garage - Two Door
- Garage Door Opener
- Gated
- Guest
- Oversized
- Private
- RV Access/Parking
- RV Gated
- Workshop in Garage
Patio And Porch Features
- Brick
- Concrete
- Covered
- Patio
- Patio Open
- Porch
- Front Porch
- Rear Porch
- Slab
- Stone
- Wrap Around
Pool Features
- None
Postalcodeplus4
- 4806
Property Type
- Single Family Residence
Property Condition
- Additions/Alterations
- Turnkey
- Updated/Remodeled
Road Frontage Type
- City Street
Road Surface Type
- Paved
Roof
- Composition
- Concrete
Rvparkingdimensions
- 10X40
School District
- Huntington Beach Union High
Sewer
- Public Sewer
Spa Features
- Private
- Above Ground
Subdivision Name Other
- Calif. Classics By The Sea (CCBS)
Uncovered Spaces
- 5.00
Utilities
- Cable Connected
- Electricity Connected
- Natural Gas Connected
- Underground Utilities
- Water Connected
View
- Neighborhood
- Park/Greenbelt
- Trees/Woods
Waterfront Features
- Ocean Side of Freeway
Water Source
- Public
Window Features
- Bay Window(s)
- Double Pane Windows
- Insulated Windows
- Plantation Shutters
- Screens
- Shutters
- Skylight(s)
Year Built
- 1973
Year Built Source
- Assessor
Zoning
- R-1
