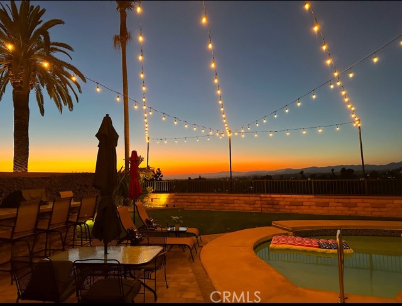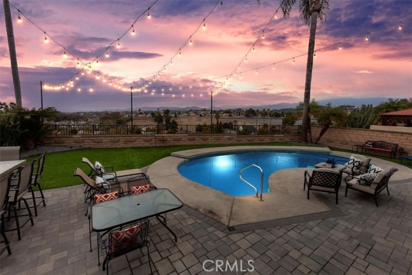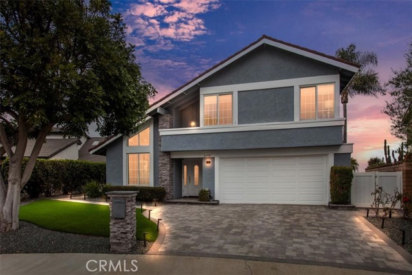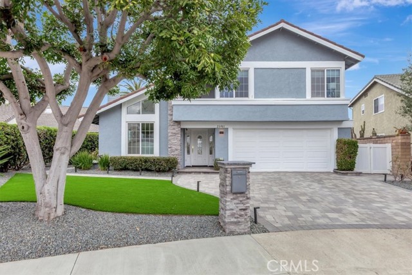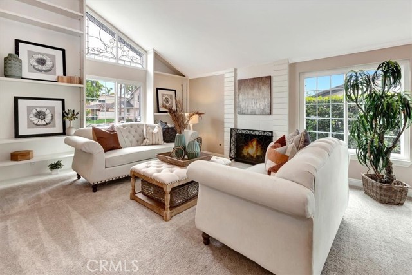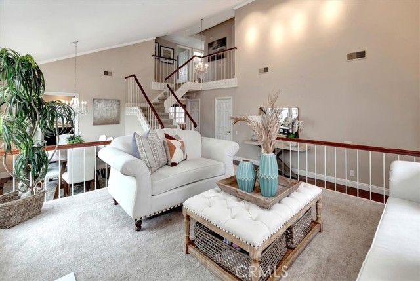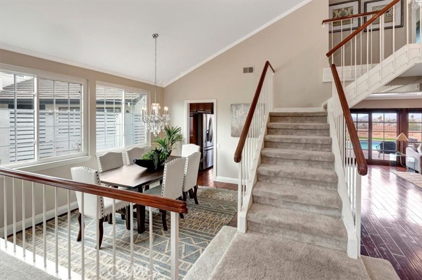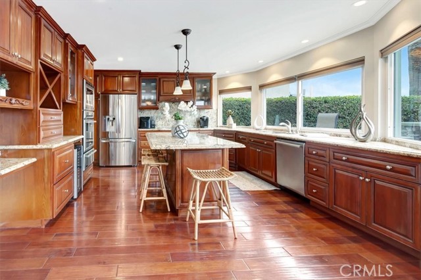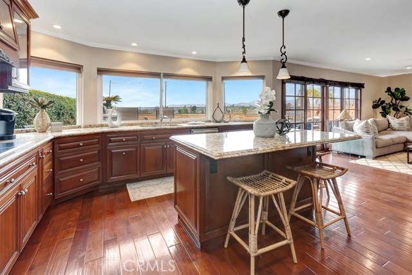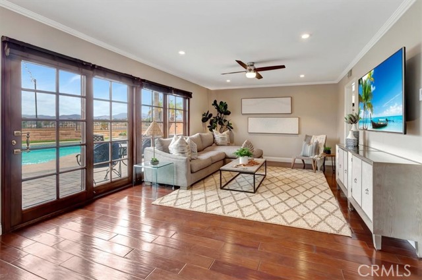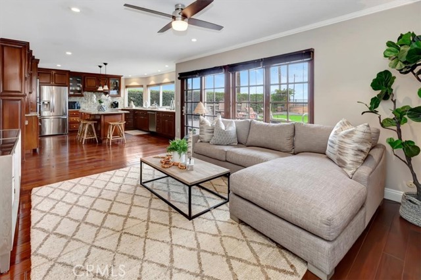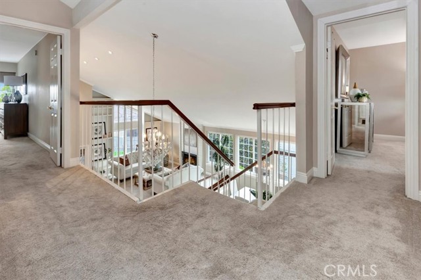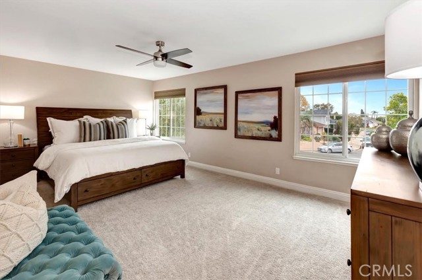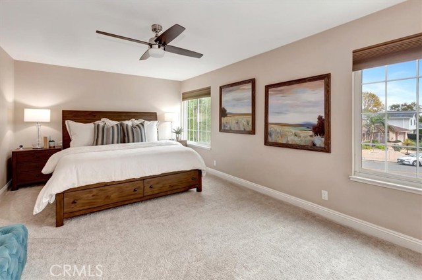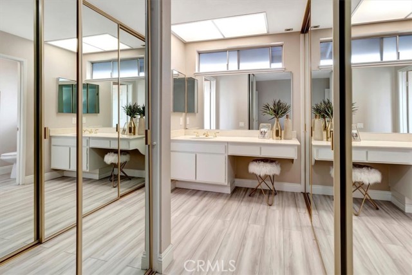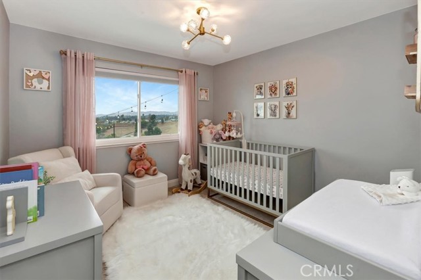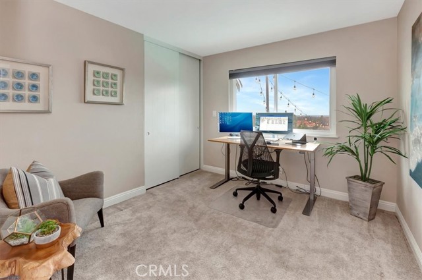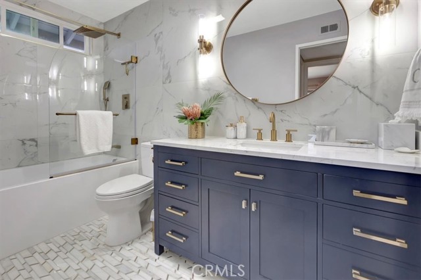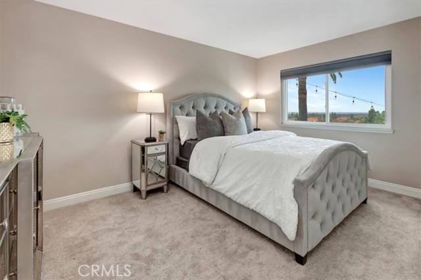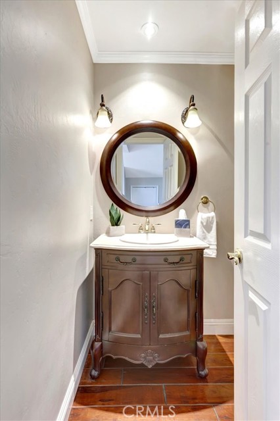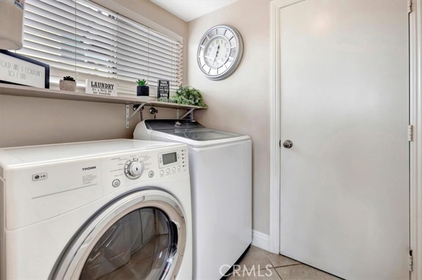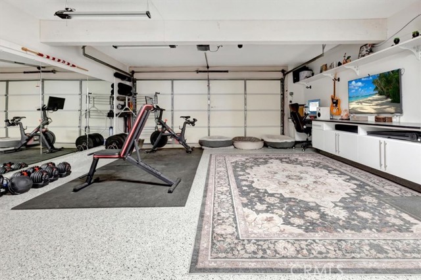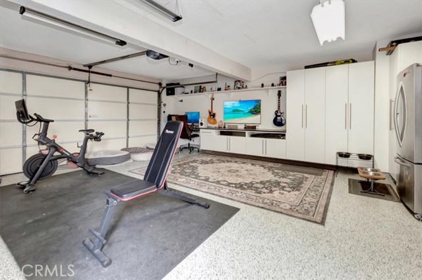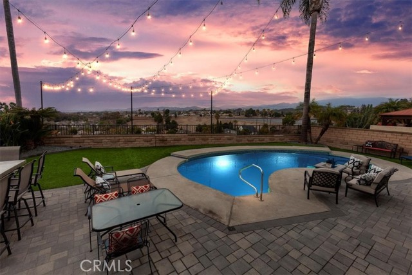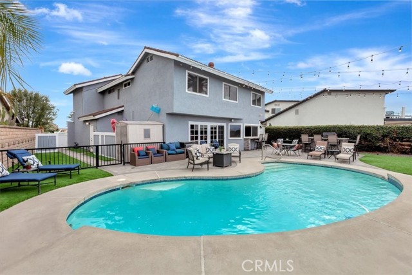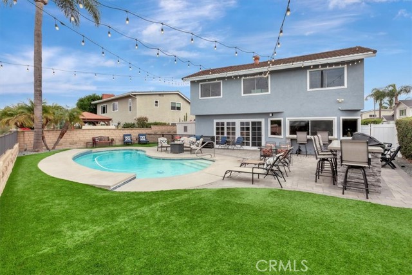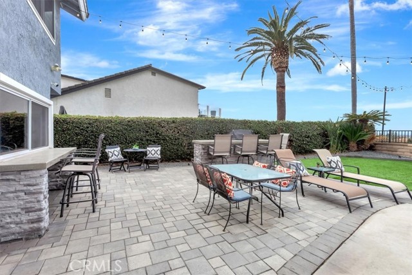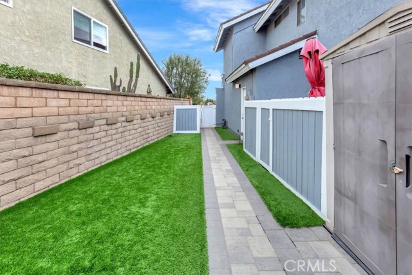26481 Montebello Place, Mission Viejo, CA 92691
- MLS#: OC25023102 ( Single Family Residence )
- Street Address: 26481 Montebello Place
- Viewed: 7
- Price: $1,500,000
- Price sqft: $673
- Waterfront: Yes
- Wateraccess: Yes
- Year Built: 1971
- Bldg sqft: 2230
- Bedrooms: 4
- Total Baths: 3
- Full Baths: 2
- 1/2 Baths: 1
- Garage / Parking Spaces: 2
- Days On Market: 85
- Additional Information
- County: ORANGE
- City: Mission Viejo
- Zipcode: 92691
- Subdivision: Madrid (north) (ma)
- District: Saddleback Valley Unified
- Elementary School: CASTIL
- Middle School: LAPAZ
- High School: MISVIE
- Provided by: Pellego, Inc.
- Contact: Shari Shari

- DMCA Notice
-
DescriptionEnjoy stunning SUNSET VIEWS with an INCREDIBLE 180 degree PANORAMIC VIEW of majestic mountains picturesque hillsides, & spectacular city lights creating a breathtaking backdrop for luxurious living!! This home exudes elegance and comfort from the moment you step inside this 4 bedroom 3 bath home. Enjoy a serene neutral pallet perfectly complementing the soaring vaulted ceilings & abundant natural light. The raised living room, with its focal fireplace, provides a warm and inviting ambiance. Dual pane windows, rich Brazilian Pecan hardwood flooring, and high baseboards, showcase the attention to detail that makes this home truly special. The heart of this home is the entertainer's kitchen w/custom cabinetry, pull out shelves, LED lighting, 7 a ton of other custom features. Panoramic views from every angle of this extraordinary kitchen with SS appliances. The huge family room, like the kitchen, enjoys the expansive mountain views, seamlessly blending indoor & outdoor living. Upstairs, plush carpet adds luxury to the private quarters. The spacious master retreat is bathed in natural light w/ en suite bathroom & ample closet space, mirrored sliders, and cedar lining. Three other large sized bedrooms w/stunning views of the surrounding city lights and sunset views. A stylish remodeled guest bathroom adds modern elegance, while a custom closet enhances the functionality of the nursery. Situated on a 6,000 sq ft lot, designed for relaxation & entertainment. A stunning pool invites you to cool off on warm days, while the expansive backyard, completely revamped with new turf, pavers, rock features, a custom BBQ and bar area, landscape lighting, and string lights, provides ample space for gatherings. The front yard boasts curb appeal & has been beautifully redesigned with turf, pavers, landscape lighting, and a custom mailbox. The side yards have seen significant improvements as well, w/new turf, pavers, and an iron gate, along with a new wood fence to conceal pool equipment and trash cans. The left side yard features freshly renovated attractive rock and paver landscaping. The exterior of the house was freshly painted, adding to its curb appeal. Inside, the garage boasts a high quality epoxy floor, custom cabinets, & even Bluetooth speakers for your enjoyment. Significant system updates include asbestos removal, new air ducts in the attic, a newer water heater, and a newer heating system. Adding to the value and efficiency of this home are fully paid solar panels.
Property Location and Similar Properties
Contact Patrick Adams
Schedule A Showing
Features
Appliances
- Barbecue
- Built-In Range
- Dishwasher
- Electric Cooktop
- Disposal
- Gas Water Heater
- Range Hood
Architectural Style
- See Remarks
Assessments
- None
Association Amenities
- Dog Park
- Pier
- Biking Trails
- Hiking Trails
- Clubhouse
Association Fee
- 26.00
Association Fee Frequency
- Monthly
Commoninterest
- None
Common Walls
- No Common Walls
Construction Materials
- Stucco
Cooling
- Central Air
Country
- US
Days On Market
- 70
Door Features
- Mirror Closet Door(s)
- Sliding Doors
Eating Area
- Breakfast Counter / Bar
- Dining Room
- In Kitchen
Electric
- 220 Volts in Laundry
Elementary School
- CASTIL2
Elementaryschool
- Castille
Fencing
- Wood
Fireplace Features
- Living Room
Flooring
- Carpet
- Wood
Foundation Details
- Slab
Garage Spaces
- 2.00
Heating
- Fireplace(s)
- Forced Air
High School
- MISVIE
Highschool
- Mission Viejo
Interior Features
- Cathedral Ceiling(s)
- Ceiling Fan(s)
- Open Floorplan
Laundry Features
- Individual Room
- Inside
Levels
- Two
Living Area Source
- Assessor
Lockboxtype
- Supra
Lockboxversion
- Supra BT LE
Lot Features
- Back Yard
- Front Yard
- Landscaped
- Yard
Middle School
- LAPAZ2
Middleorjuniorschool
- La Paz
Parcel Number
- 80933206
Parking Features
- Built-In Storage
- Direct Garage Access
- Driveway
- Garage Door Opener
- Street
Patio And Porch Features
- Concrete
- Stone
Pool Features
- Private
- In Ground
Postalcodeplus4
- 3334
Property Type
- Single Family Residence
Property Condition
- Turnkey
Road Frontage Type
- City Street
Road Surface Type
- Paved
Roof
- Other
- Shingle
School District
- Saddleback Valley Unified
Security Features
- Carbon Monoxide Detector(s)
- Smoke Detector(s)
Sewer
- Public Sewer
Spa Features
- None
Subdivision Name Other
- Madrid (North) (MA)
Utilities
- Electricity Connected
- Natural Gas Connected
- Phone Connected
- Sewer Connected
- Water Connected
View
- City Lights
- Hills
- Mountain(s)
- Panoramic
Virtual Tour Url
- https://tourfactory.com/idxr3188935
Water Source
- Public
Window Features
- Blinds
- Double Pane Windows
Year Built
- 1971
Year Built Source
- Assessor
