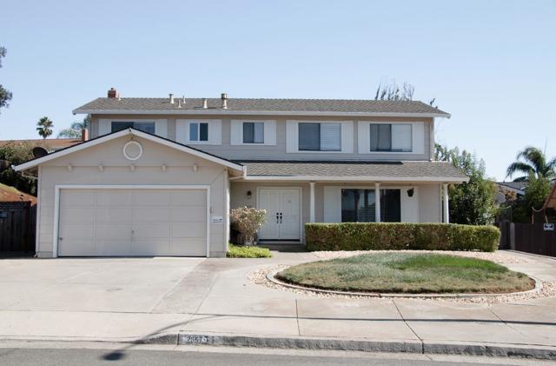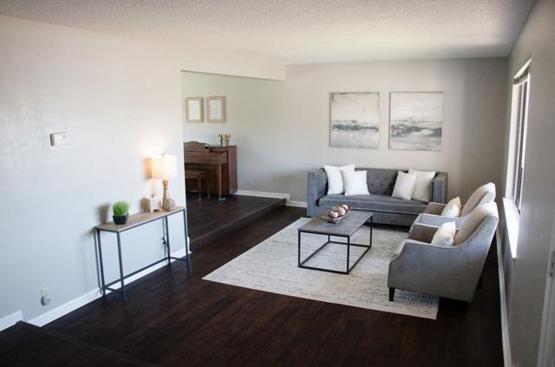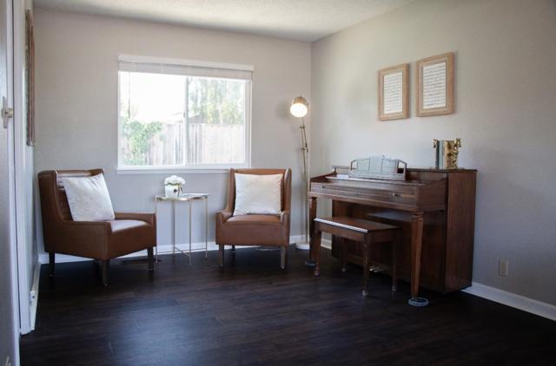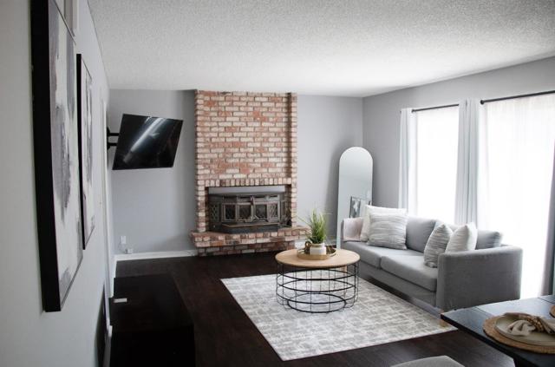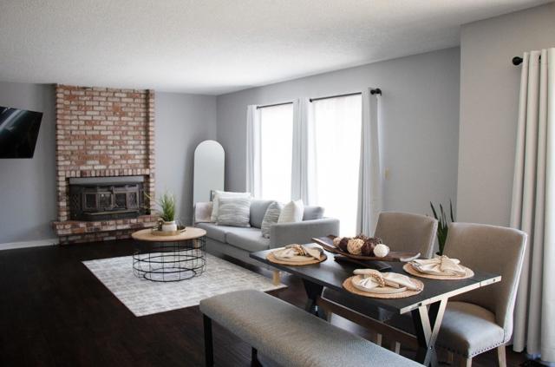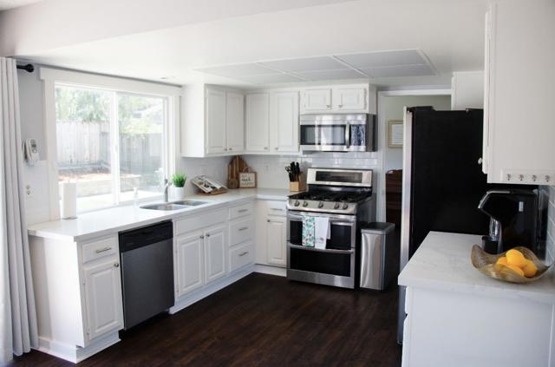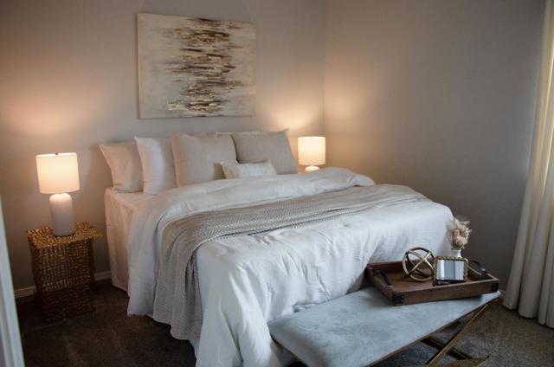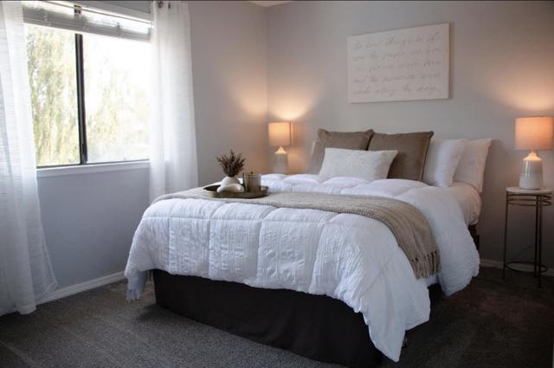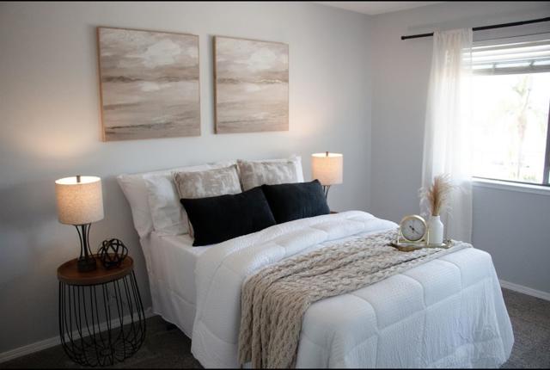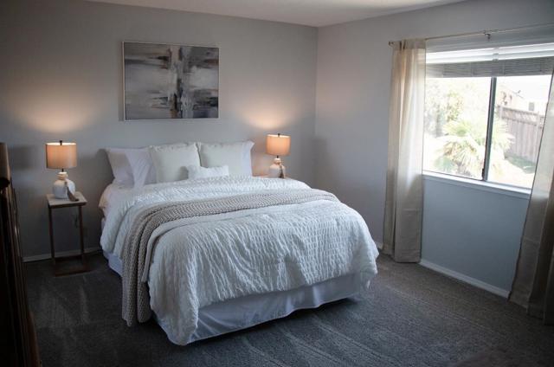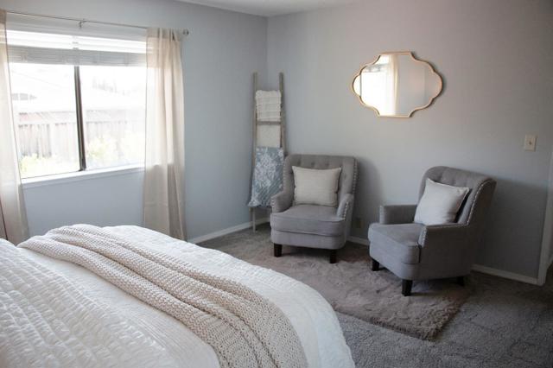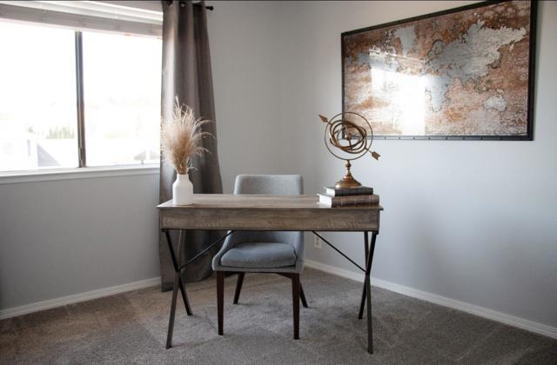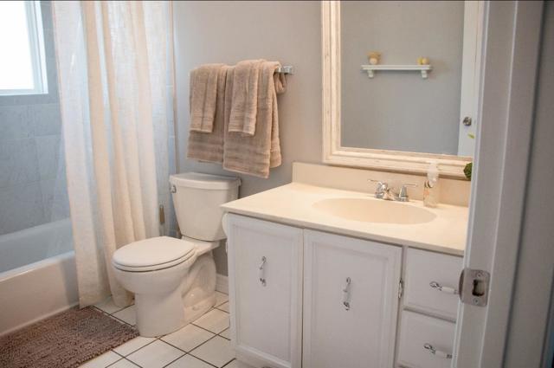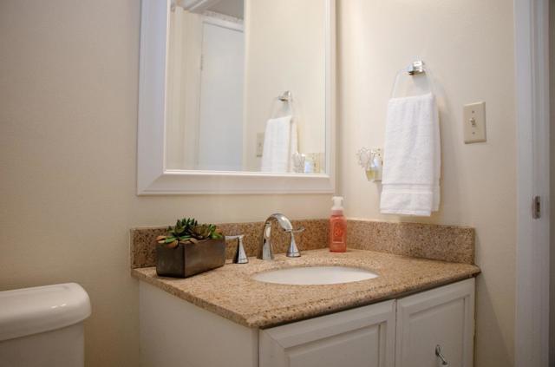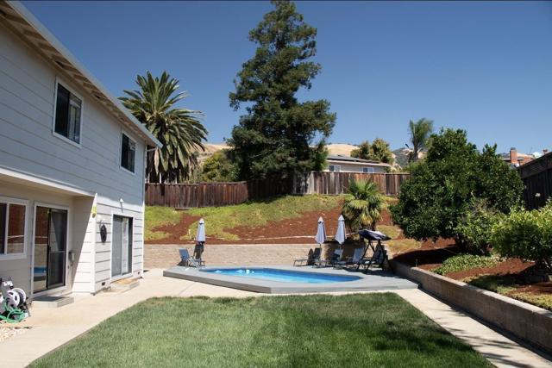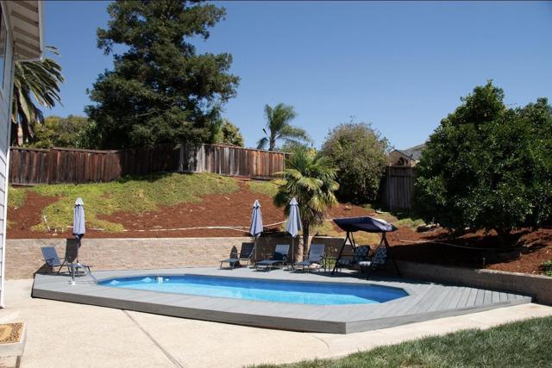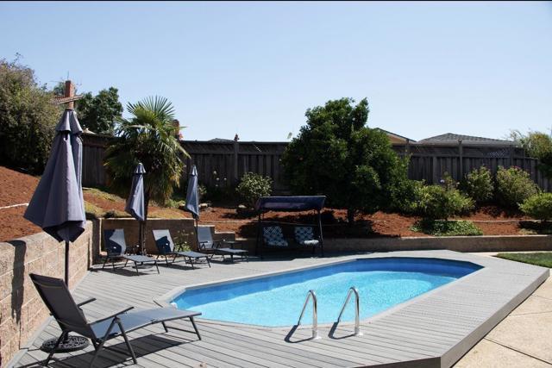2857 Norcrest Drive, San Jose, CA 95148
- MLS#: ML81989420 ( Single Family Residence )
- Street Address: 2857 Norcrest Drive
- Viewed: 3
- Price: $1,999,888
- Price sqft: $965
- Waterfront: No
- Year Built: 1978
- Bldg sqft: 2072
- Bedrooms: 5
- Total Baths: 3
- Full Baths: 2
- 1/2 Baths: 1
- Garage / Parking Spaces: 2
- Days On Market: 24
- Additional Information
- County: SANTA CLARA
- City: San Jose
- Zipcode: 95148
- District: Other
- High School: OTHER
- Provided by: CENTURY 21 Real Estate Alliance
- Contact: Tina Tina

- DMCA Notice
-
DescriptionExperience the epitome of city living with serene views of foothills in this beautifully renovated 5 bedroom, 2.5 bath home situated on a quarter acre lot in Evergreen. Step through the elegant double door entry into a spacious foyer, leading to a living room and formal dining area. The open concept kitchen features quartz countertops, stainless steel appliances, recessed lighting, and custom cabinetry with pantry. The family room provides a cozy space to relax and unwind with a wood burning fireplace. Upstairs, a lovely staircase leads to the five bedrooms, including a primary suite with his and hers closets. The home boasts fresh interior and exterior paint, a laundry room with cabinets, and a backyard with a renovated above ground pool and new wood deck. The extra large side yards offer ample space for RV parking, storage, or an ADU. The driveway has enough room for four cars, making parking a breeze. Located just a short walk away from Groesbeck Park, this unique home in Evergreen is the perfect blend of urban convenience and peaceful retreat.
Property Location and Similar Properties
Contact Patrick Adams
Schedule A Showing
Features
Common Walls
- No Common Walls
Cooling
- Central Air
Eating Area
- In Living Room
Fireplace Features
- Family Room
Foundation Details
- Slab
Garage Spaces
- 2.00
Heating
- Central
High School
- OTHER
Highschool
- Other
Living Area Source
- Assessor
Parcel Number
- 65232050
Property Type
- Single Family Residence
Roof
- Tile
School District
- Other
Sewer
- Public Sewer
Water Source
- Public
Year Built
- 1978
Year Built Source
- Assessor
Zoning
- R1-5
