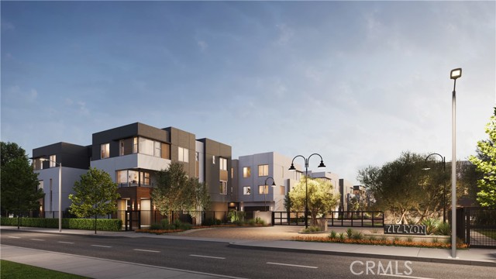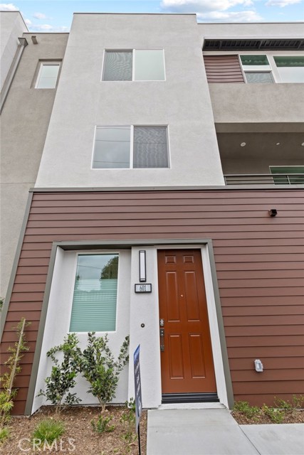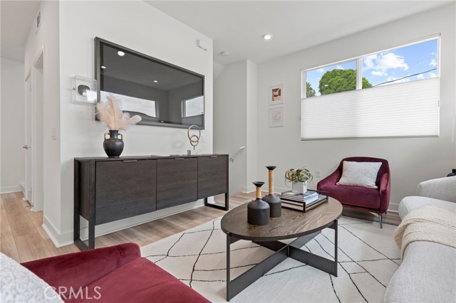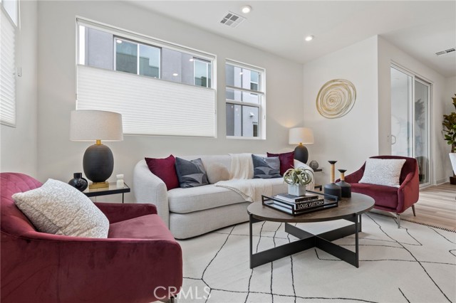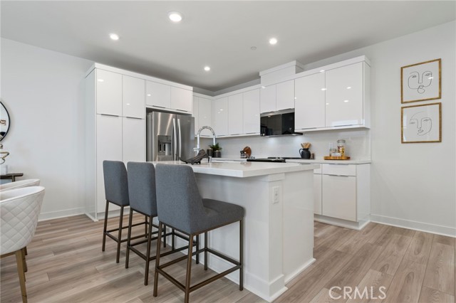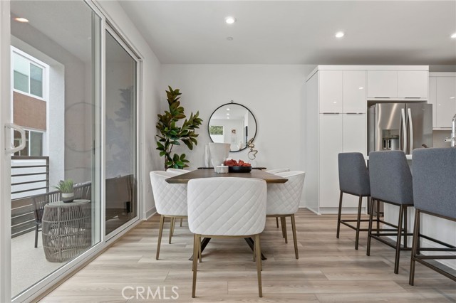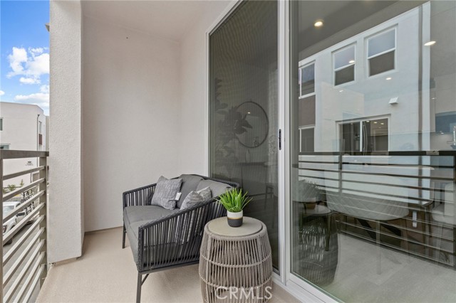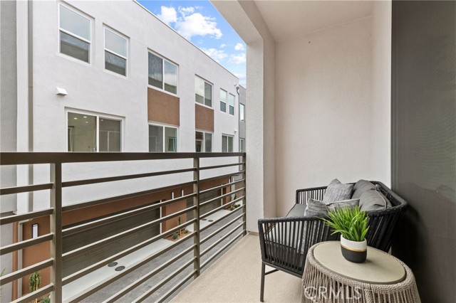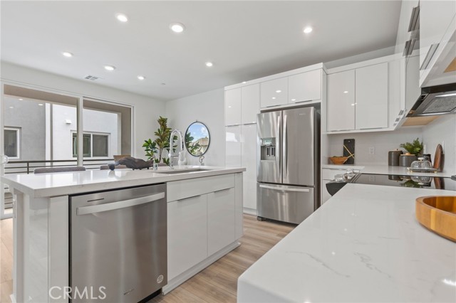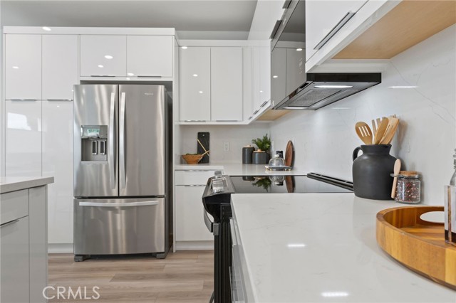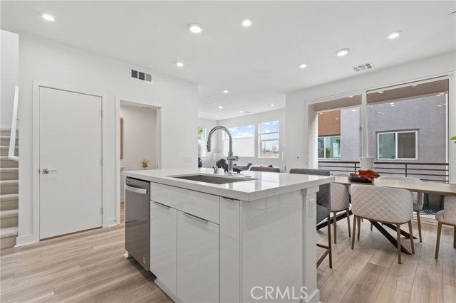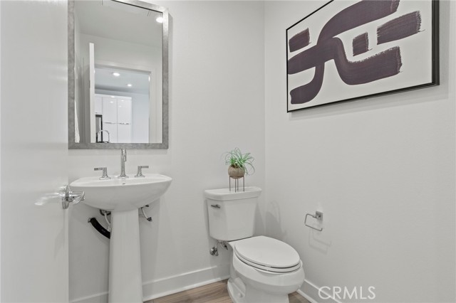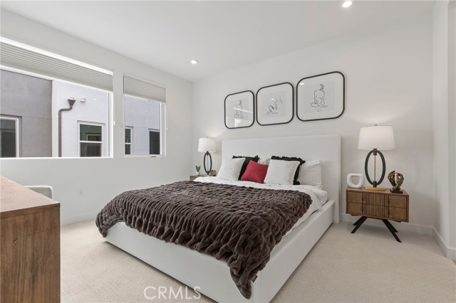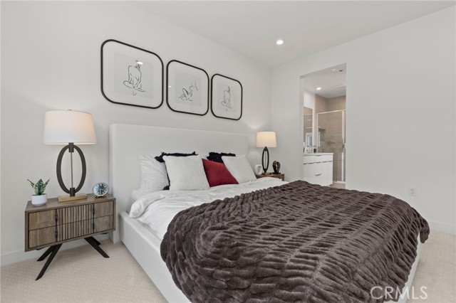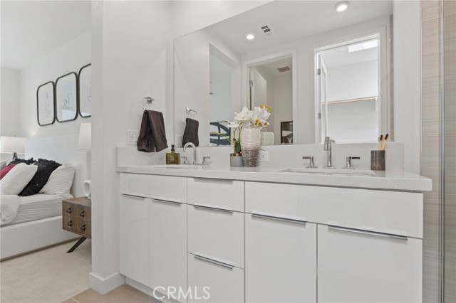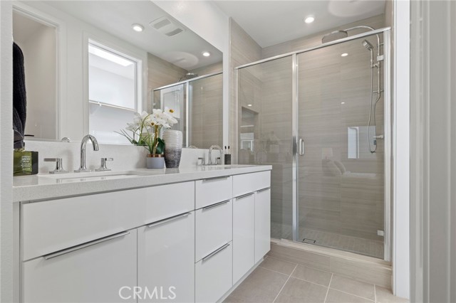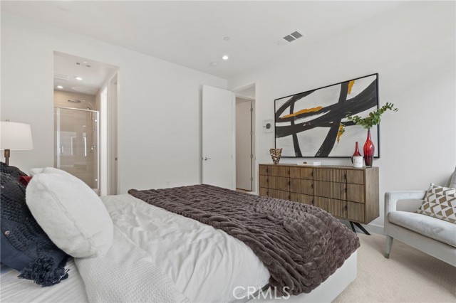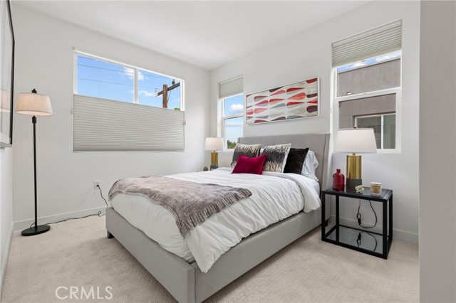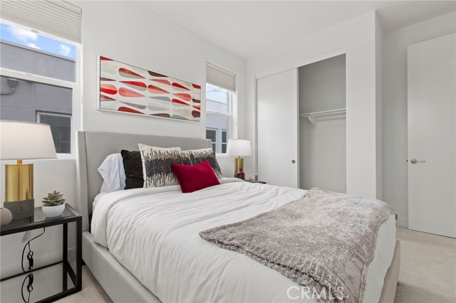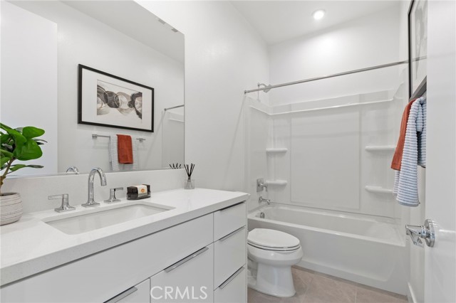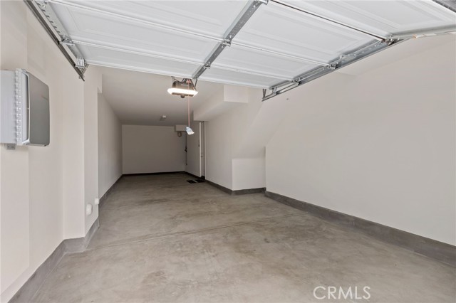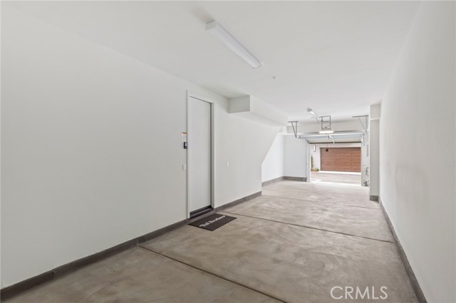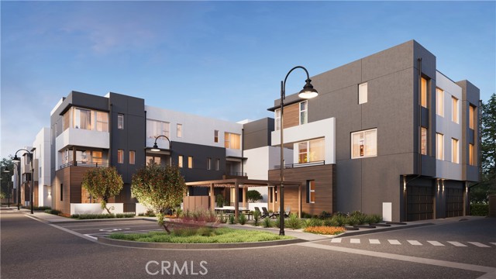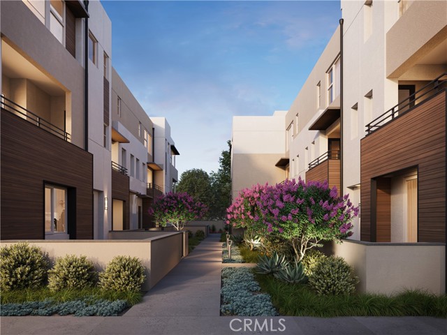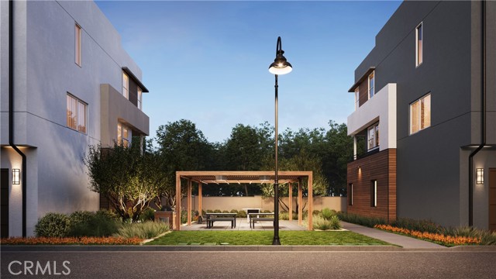601 Lyon Street, Santa Ana, CA 92705
- MLS#: OC25023452 ( Condominium )
- Street Address: 601 Lyon Street
- Viewed: 1
- Price: $839,000
- Price sqft: $697
- Waterfront: No
- Year Built: 2024
- Bldg sqft: 1203
- Bedrooms: 2
- Total Baths: 3
- Full Baths: 2
- 1/2 Baths: 1
- Garage / Parking Spaces: 2
- Days On Market: 127
- Additional Information
- County: ORANGE
- City: Santa Ana
- Zipcode: 92705
- Subdivision: Other (othr)
- Building: Other (othr)
- District: Tustin Unified
- Elementary School: ESTOCK
- Middle School: COLTUS
- High School: BECKMA
- Provided by: Toll Brothers Real Estate, Inc
- Contact: Jennifer Jennifer

- DMCA Notice
-
DescriptionThe Lyon Plan 1 is a luxurious townhome that offers an alluring open floor plan with two levels of exceptional living space. The second floor reveals an impressive great room and casual dining area which flawlessly merge into a well equipped kitchen adorned with a large island perfect for gatherings or meal preparations. On the third level, the primary bedroom suite features dual sinks and a private water closet in its bath for your privacy and convenience. An additional bedroom, a full bathroom, and the central laundry room.
Property Location and Similar Properties
Contact Patrick Adams
Schedule A Showing
Features
Appliances
- Electric Oven
- Electric Range
- Electric Cooktop
- Free-Standing Range
- Microwave
- Refrigerator
Architectural Style
- Contemporary
Assessments
- Special Assessments
Association Amenities
- Barbecue
- Outdoor Cooking Area
Association Fee
- 450.00
Association Fee Frequency
- Monthly
Builder Model
- Lyon 1
Builder Name
- Toll Brothers
Commoninterest
- Condominium
Common Walls
- 2+ Common Walls
- No One Above
- No One Below
Cooling
- Central Air
Country
- US
Days On Market
- 69
Eating Area
- Dining Room
- In Kitchen
Electric
- Electricity - On Property
- Standard
Elementary School
- ESTOCK
Elementaryschool
- Estock
Entry Location
- front
Fencing
- None
Fireplace Features
- None
Flooring
- Carpet
- Tile
- Vinyl
Foundation Details
- Slab
Garage Spaces
- 2.00
Green Energy Generation
- Solar
Heating
- Central
High School
- BECKMA
Highschool
- Beckman
Interior Features
- Balcony
- High Ceilings
- Open Floorplan
- Recessed Lighting
- Unfurnished
Laundry Features
- Electric Dryer Hookup
- Individual Room
- Inside
Levels
- Three Or More
Lockboxtype
- None
Lot Features
- Corner Lot
- Level with Street
- No Landscaping
Middle School
- COLTUS
Middleorjuniorschool
- Columbus Tustin
Parking Features
- Assigned
- Direct Garage Access
- Garage
- Garage Door Opener
- Gated
- No Driveway
Patio And Porch Features
- Patio
Pool Features
- None
Property Type
- Condominium
Property Condition
- Under Construction
Road Frontage Type
- Alley
- City Street
Road Surface Type
- Alley Paved
- Paved
School District
- Tustin Unified
Security Features
- Automatic Gate
- Carbon Monoxide Detector(s)
- Fire and Smoke Detection System
- Gated Community
Sewer
- Public Sewer
Spa Features
- None
Subdivision Name Other
- 717 Lyon
Utilities
- Cable Available
- Electricity Connected
- Natural Gas Connected
- Phone Available
- Sewer Connected
- Underground Utilities
- Water Connected
View
- Neighborhood
Water Source
- Public
Window Features
- Double Pane Windows
Year Built
- 2024
Year Built Source
- Builder
Zoning
- RES
