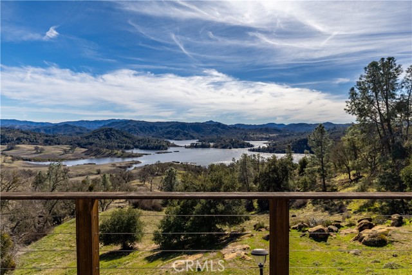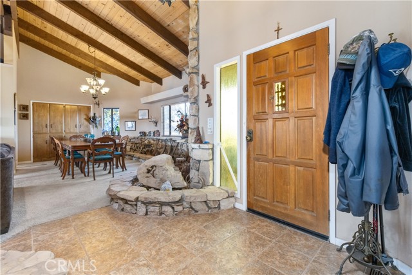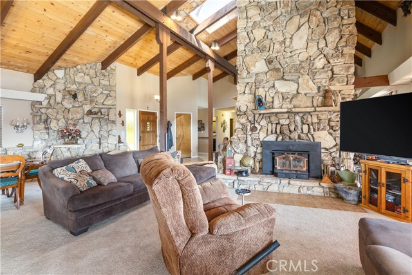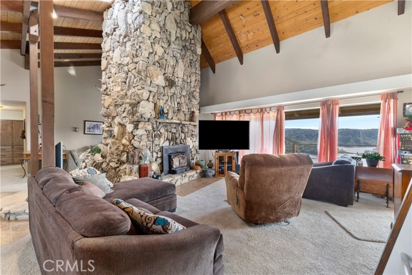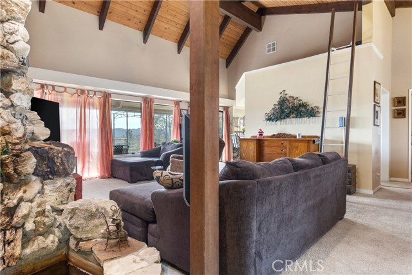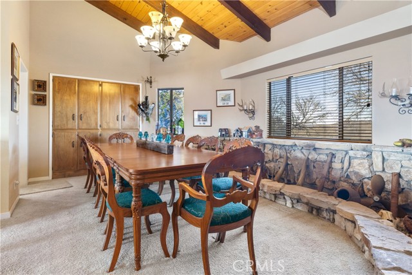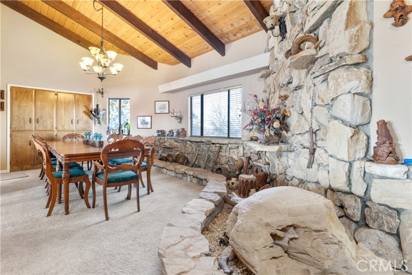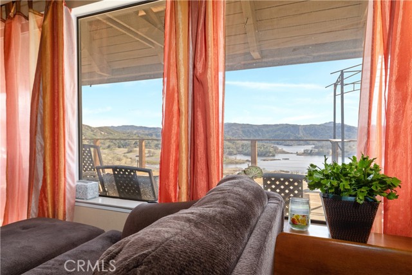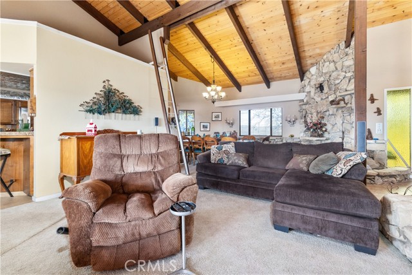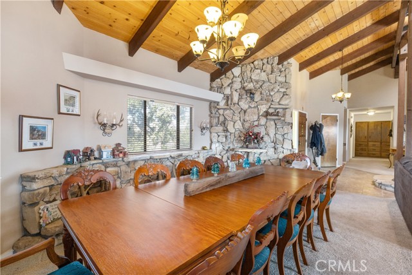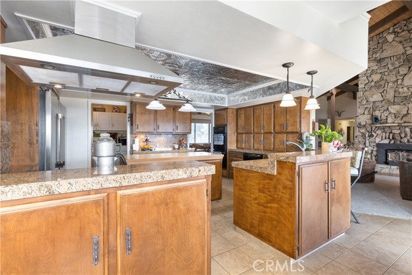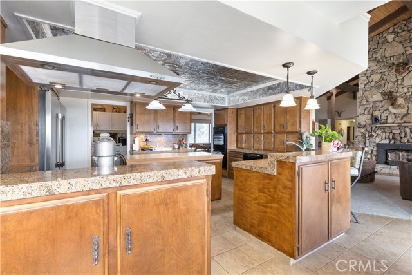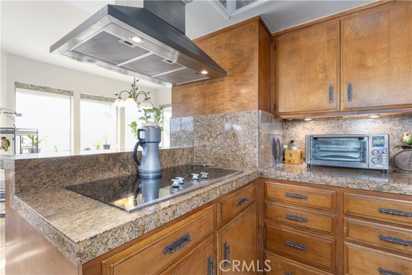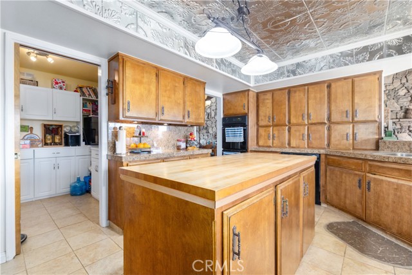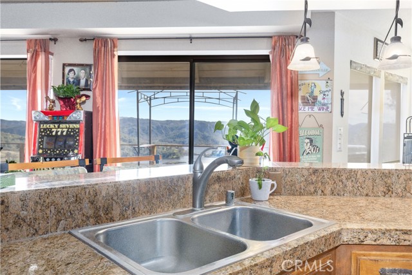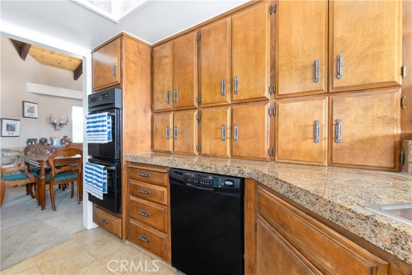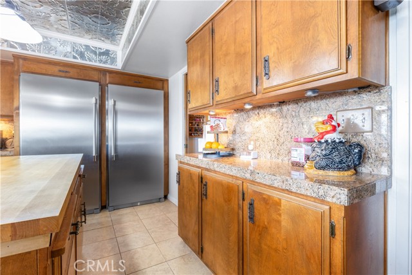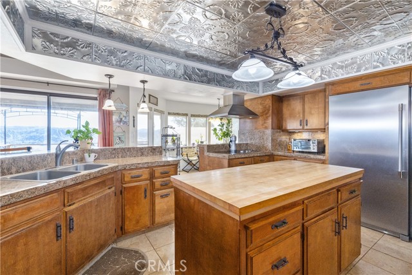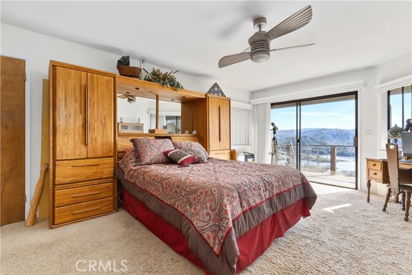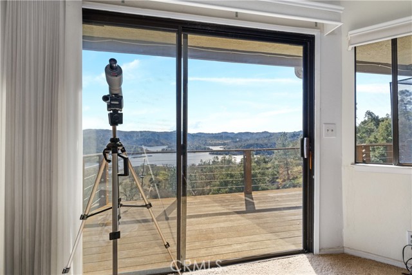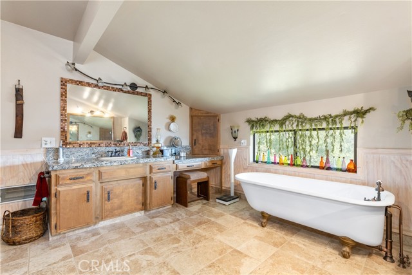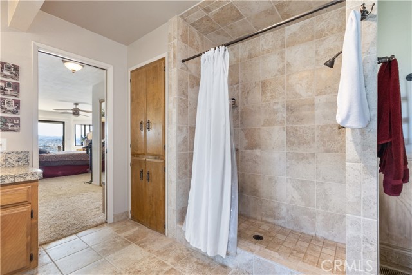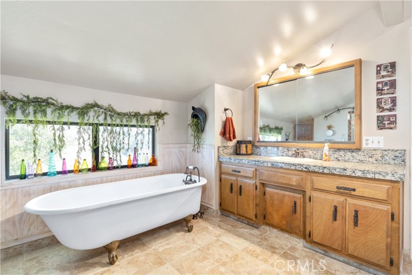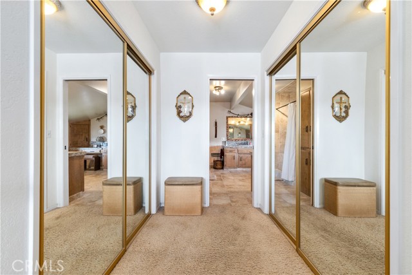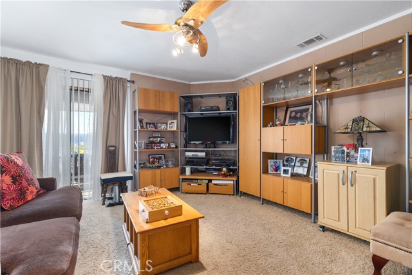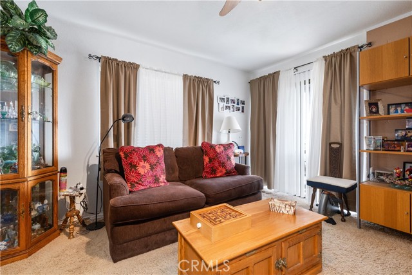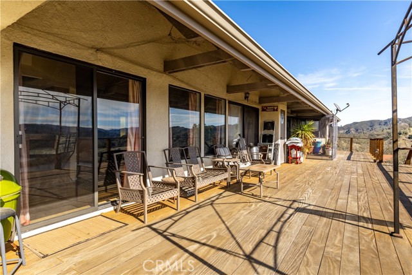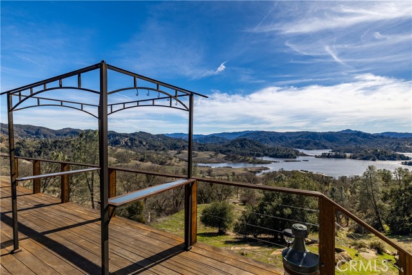4749 Las Pilitas Road, Santa Margarita, CA 93453
- MLS#: NS25023773 ( Single Family Residence )
- Street Address: 4749 Las Pilitas Road
- Viewed: 5
- Price: $1,699,950
- Price sqft: $454
- Waterfront: No
- Year Built: 1979
- Bldg sqft: 3745
- Bedrooms: 4
- Total Baths: 4
- Full Baths: 3
- 1/2 Baths: 1
- Days On Market: 257
- Acreage: 35.73 acres
- Additional Information
- County: SAN LUIS OBISPO
- City: Santa Margarita
- Zipcode: 93453
- District: Atascadero Unified
- Provided by: Century 21 Masters
- Contact: Janice Janice

- DMCA Notice
-
DescriptionTranquil Mountain top retreat with million dollar views of Santa Margarita Lake! Custom built home with exceptional features of an impressive rock centerpiece that greets you as you enter which is equipped with a waterfall and koi pond. The rock continues into a daunting chimney for both the living room and the family room fireplaces, one with a wood burning stove inserts for functionality and beauty. The massive beamed ceilings are finished with tongue and groove wood providing ample space for art or collections. The open floor plan includes a dining area suitable for sizeable gatherings. The kitchen is a chef's dream with a huge butcher block island, built in refrigerator and freezer, double ovens, lots of storage and counter space plus a massive walk in pantry/butlers pantry. The tinned center ceiling provides a modern expression. The attached breakfast nook has a spectacular view of the lake. The primary suite has it's own wing with incredible views of the lake both inside and off it's deck. The on suite bath is spacious with separate vanities, soaking tub, and shower. The suite is equipped with two wardrobe closets and a walk in closet...no need to worry about a place for your belongings! Another main level bedroom is in the west wing with a 3/4 bathroom. Downstairs are two more rooms and one bathroom with a shower. The indoor laundry room is furnished with a washer, dryer, sink, hidden ironing board, and built in storage. The frontage acreage is sometimes used for cattle or horses and is cross fenced. Nearby is the workshop with a concrete floor and a Dunn barn with a concrete floor that was once used for housing. The ideal mixture of usable land and a mountain top home!
Property Location and Similar Properties
Contact Patrick Adams
Schedule A Showing
Features
Appliances
- Dishwasher
- Double Oven
- Electric Cooktop
- Freezer
- Disposal
- Range Hood
- Refrigerator
Architectural Style
- Custom Built
Assessments
- Unknown
Association Fee
- 0.00
Commoninterest
- None
Common Walls
- No Common Walls
Construction Materials
- Stucco
Cooling
- Central Air
- Electric
Country
- US
Days On Market
- 168
Eating Area
- Breakfast Counter / Bar
- Breakfast Nook
- Dining Ell
Electric
- Electricity - On Property
Entry Location
- front
Fencing
- Cross Fenced
Fireplace Features
- Family Room
- Living Room
- Wood Burning
- Wood Stove Insert
Flooring
- Carpet
- Tile
Foundation Details
- Raised
- Slab
Garage Spaces
- 0.00
Heating
- Central
- Electric
Inclusions
- referigerator
- freezer
- washer
- dryer
Interior Features
- Beamed Ceilings
- Cathedral Ceiling(s)
- Granite Counters
- High Ceilings
- In-Law Floorplan
- Living Room Deck Attached
- Open Floorplan
- Pantry
Laundry Features
- Dryer Included
- Individual Room
- Inside
- Washer Included
Levels
- Two
Living Area Source
- Assessor
Lockboxtype
- None
Lot Features
- Horse Property Unimproved
- Ranch
Other Structures
- Barn(s)
- Workshop
Parcel Number
- 070341026
Parking Features
- Attached Carport
- RV Access/Parking
- Shared Driveway
Patio And Porch Features
- Deck
- Lanai
Pool Features
- None
Postalcodeplus4
- 9641
Property Type
- Single Family Residence
Road Frontage Type
- County Road
- Private Road
Road Surface Type
- Gravel
- Not Maintained
- Paved
Roof
- Composition
School District
- Atascadero Unified
Security Features
- Automatic Gate
Sewer
- Conventional Septic
Utilities
- Electricity Connected
View
- Lake
- Mountain(s)
- Panoramic
Waterfront Features
- Lake
Water Source
- Shared Well
Window Features
- Double Pane Windows
Year Built
- 1979
Year Built Source
- Assessor
Zoning
- RL
