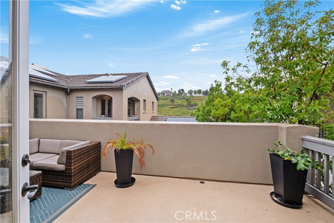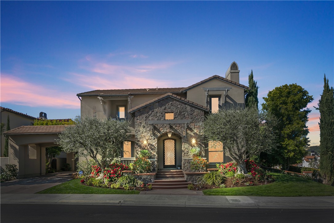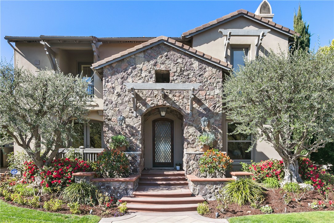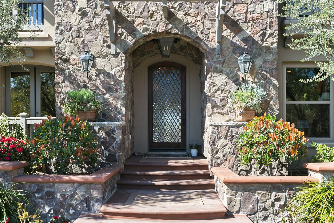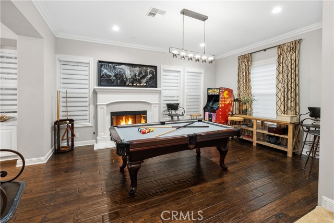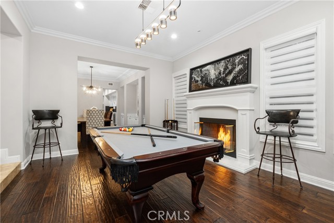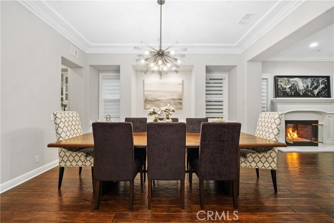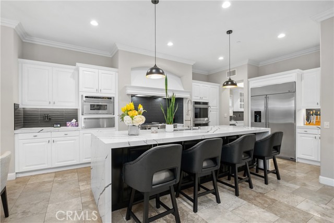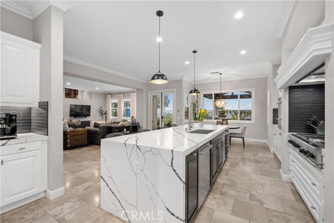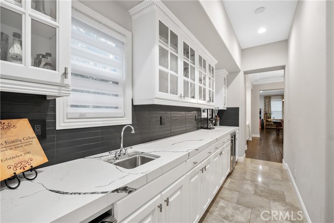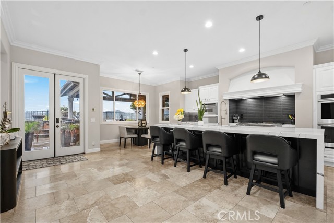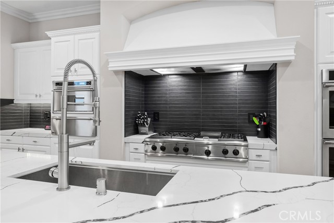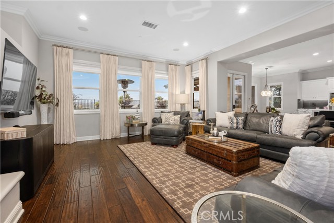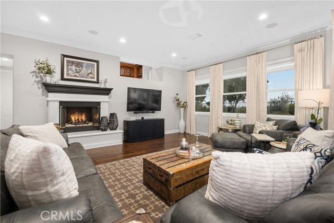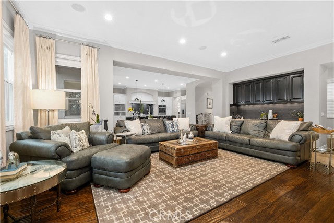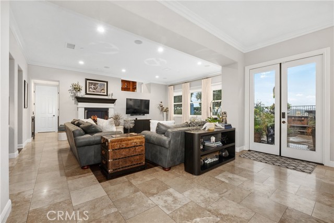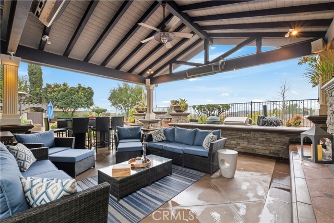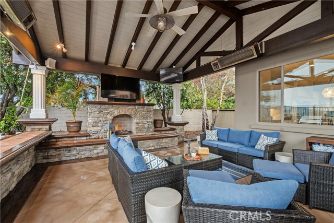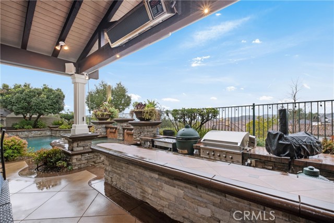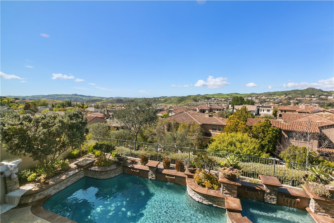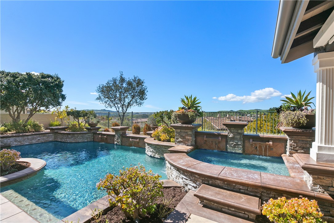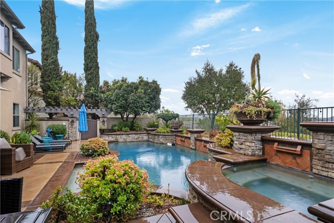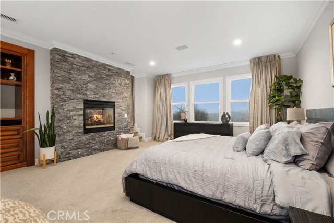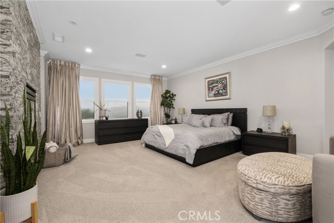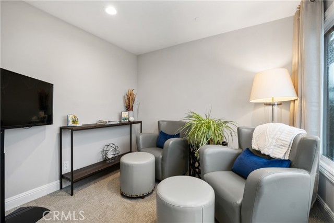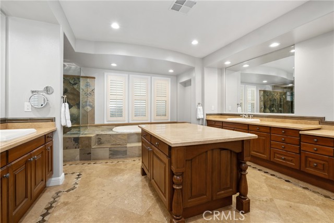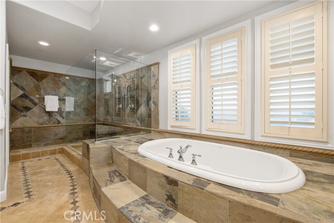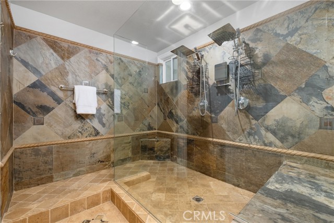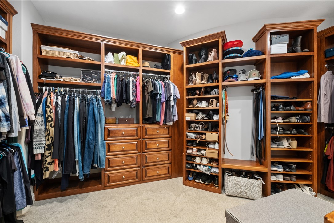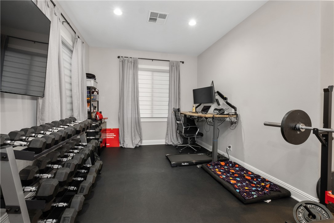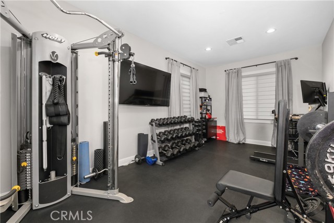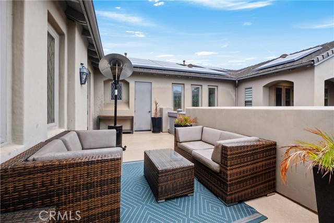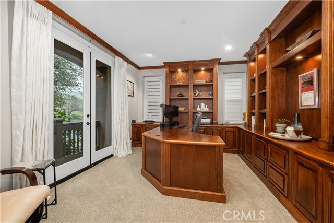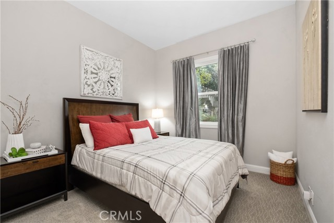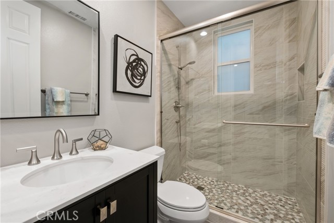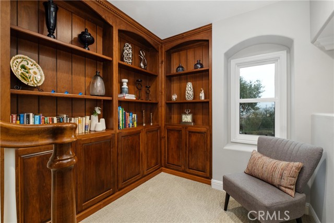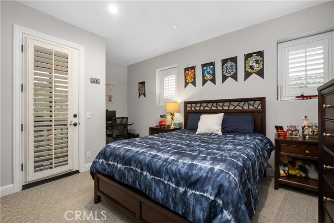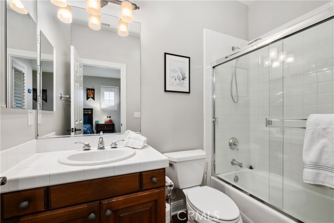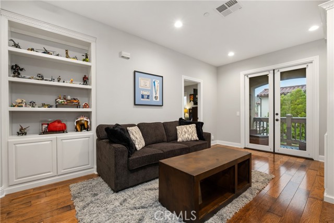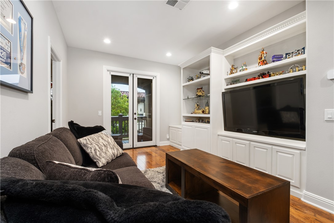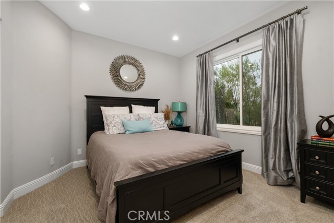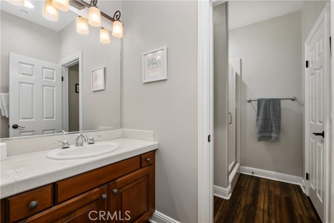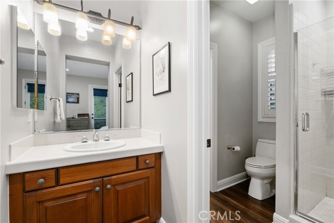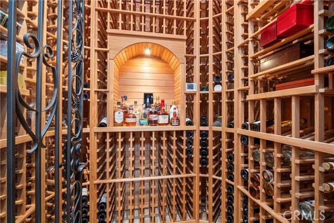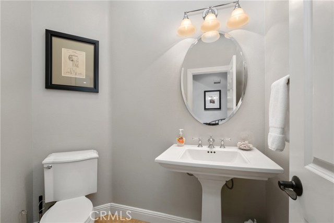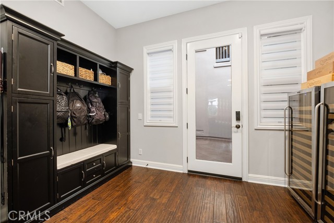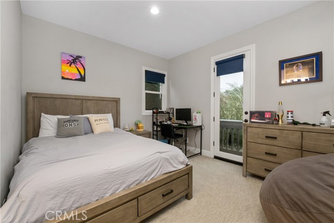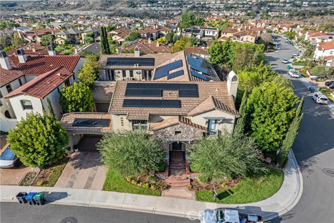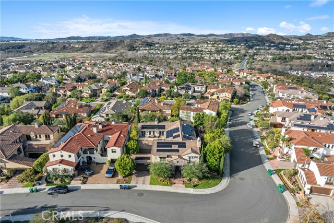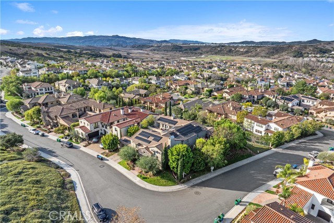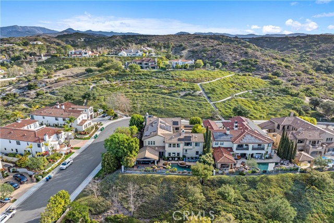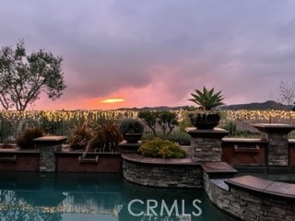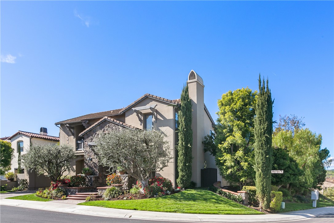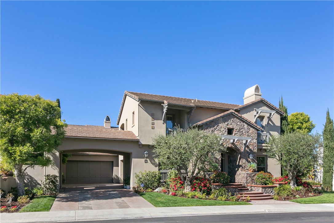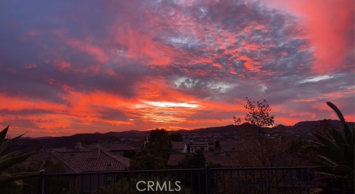1 Running Brook Drive, Coto de Caza, CA 92679
- MLS#: OC25024130 ( Single Family Residence )
- Street Address: 1 Running Brook Drive
- Viewed: 5
- Price: $4,049,000
- Price sqft: $673
- Waterfront: Yes
- Wateraccess: Yes
- Year Built: 2002
- Bldg sqft: 6013
- Bedrooms: 5
- Total Baths: 5
- Full Baths: 4
- 1/2 Baths: 1
- Garage / Parking Spaces: 3
- Days On Market: 343
- Additional Information
- County: ORANGE
- City: Coto de Caza
- Zipcode: 92679
- Subdivision: San Marino (sanm)
- District: Capistrano Unified
- Elementary School: WAGWHE
- Middle School: LASFLO
- High School: TESERO
- Provided by: Coldwell Banker Realty
- Contact: Kathleen Kathleen

- DMCA Notice
-
DescriptionTurnkey luxury with panoramic sunrise & sunset views! This beautifully remodeled Plan 2 home sits on a corner lot in the desirable San marino tract. Features a designer kitchen with quartz waterfall island, high end appliances, walk in & butler's pantries, and an open floor plan connecting to the cozy family room with updated fireplace. New carpet & paint throughout. Downstairs includes formal living/dining, executive office, and a guest suite with renovated en suite bath. Upstairs offers a spacious primary suite with private sitting room, large gym/flex space, balcony, and spa like bath. Bonus room + walk in laundry + 3 more bedrooms round out the second floor. Resort style backyard with pool, spa, outdoor kitchen, fireplace and covered lounge area. Fully owned Tesla solar system with 3 PowerWalls (30,000+ kWh/year), Tesla charger + 220V EV outlet. Smart home features throughout. Live the Coto lifestyle easy to show, schedule your showing today! See supplements for full solar info.
Property Location and Similar Properties
Contact Patrick Adams
Schedule A Showing
Features
Accessibility Features
- None
- Low Pile Carpeting
Appliances
- 6 Burner Stove
- Barbecue
- Built-In Range
- Dishwasher
- Double Oven
- Microwave
- Refrigerator
- Self Cleaning Oven
Architectural Style
- Traditional
Assessments
- Unknown
Association Amenities
- Dog Park
- Sport Court
- Biking Trails
- Hiking Trails
- Maintenance Grounds
- Controlled Access
Association Fee
- 353.00
Association Fee Frequency
- Monthly
Commoninterest
- Planned Development
Common Walls
- No Common Walls
Construction Materials
- Stone
- Stucco
Cooling
- Central Air
- Electric
- High Efficiency
Country
- US
Days On Market
- 258
Direction Faces
- East
Eating Area
- Area
- Breakfast Counter / Bar
- Breakfast Nook
- Family Kitchen
- In Family Room
- Dining Room
Electric
- 220 Volts in Garage
- Photovoltaics on Grid
- Photovoltaics Seller Owned
Elementary School
- WAGWHE
Elementaryschool
- Wagon Wheel
Entry Location
- Front
Exclusions
- Wine refrigerators in mud room
- Pizza oven
- Rotisserie
- Big Green Egg
- Fitness Equipment
- Curtains
- TVs
Fencing
- Wrought Iron
Fireplace Features
- Family Room
- Living Room
- Primary Bedroom
- Outside
Flooring
- Carpet
- Stone
- Wood
Foundation Details
- Slab
Garage Spaces
- 3.00
Heating
- Central
- Fireplace(s)
High School
- TESERO
Highschool
- Tesoro
High School Other
- Santa Margarita
Inclusions
- Curtain rods
- TV mounts
Interior Features
- 2 Staircases
- Balcony
- Built-in Features
- High Ceilings
- In-Law Floorplan
- Open Floorplan
- Pantry
- Quartz Counters
- Recessed Lighting
- Wired for Data
- Wired for Sound
Laundry Features
- Gas & Electric Dryer Hookup
- Individual Room
- Inside
- Upper Level
Levels
- Two
Living Area Source
- Assessor
Lockboxtype
- None
Lot Features
- Front Yard
- Level with Street
- Lot 10000-19999 Sqft
- Park Nearby
- Sprinkler System
Middle School
- LASFLO
Middleorjuniorschool
- Las Flores
Parcel Number
- 75526242
Parking Features
- Carport
- Direct Garage Access
- Driveway
- Garage
- Garage - Three Door
- Garage Door Opener
- Porte-Cochere
Patio And Porch Features
- Covered
- Patio
- Stone
Pool Features
- Private
- Filtered
- Heated
- Gas Heat
- Pebble
- Waterfall
Postalcodeplus4
- 5234
Property Type
- Single Family Residence
Property Condition
- Turnkey
- Updated/Remodeled
Road Frontage Type
- City Street
Road Surface Type
- Paved
Roof
- Spanish Tile
School District
- Capistrano Unified
Security Features
- Gated with Attendant
- Carbon Monoxide Detector(s)
- Fire and Smoke Detection System
- Gated Community
- Smoke Detector(s)
Sewer
- Public Sewer
Spa Features
- Private
- Heated
- In Ground
Subdivision Name Other
- San Marino (SANM)
Utilities
- Cable Available
- Electricity Available
- Natural Gas Available
- Phone Available
- Sewer Available
- Water Available
View
- Hills
- Meadow
- Mountain(s)
- Panoramic
- Trees/Woods
- Valley
Water Source
- Public
Window Features
- Screens
Year Built
- 2002
Year Built Source
- Public Records
