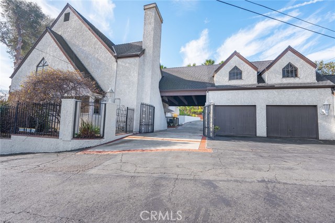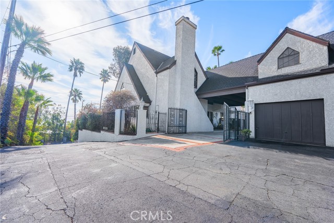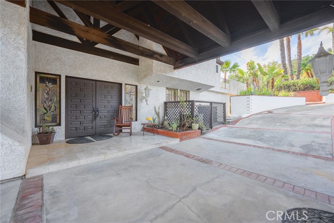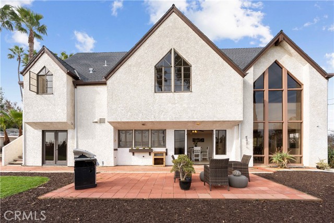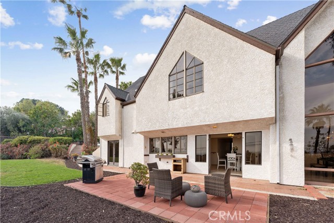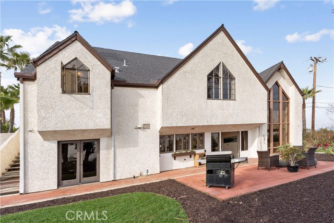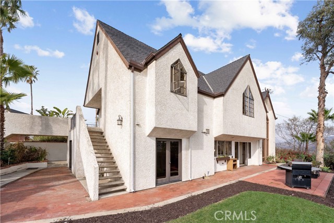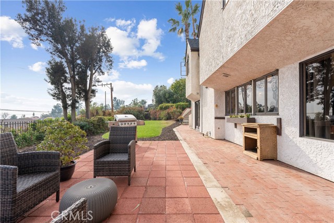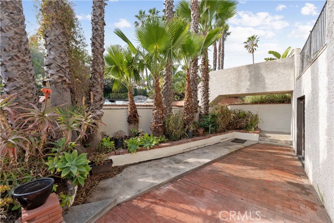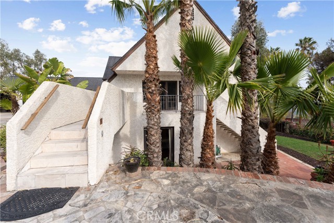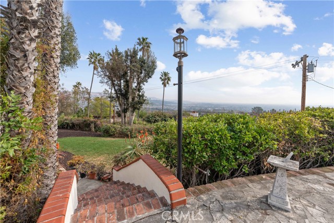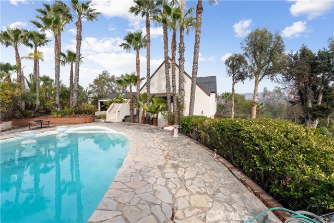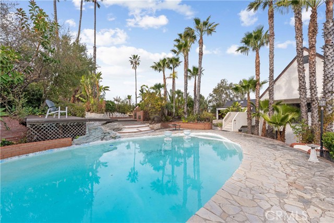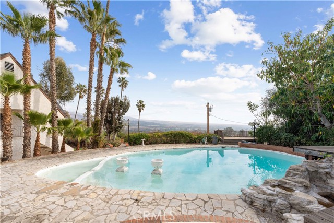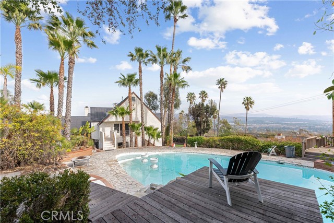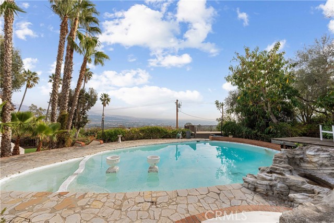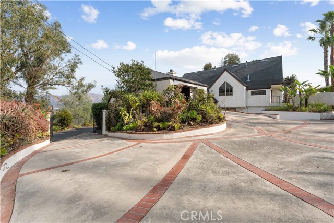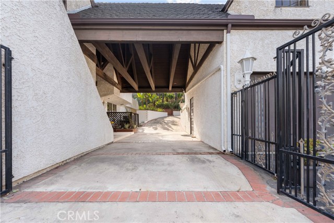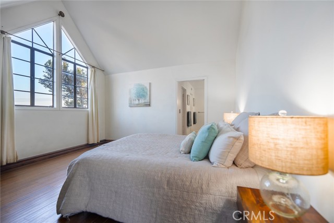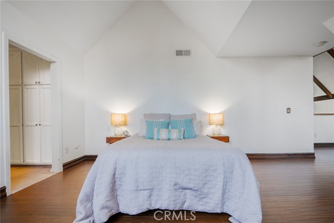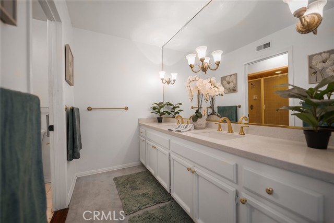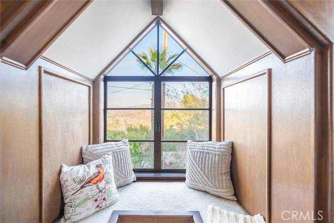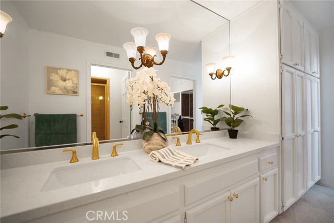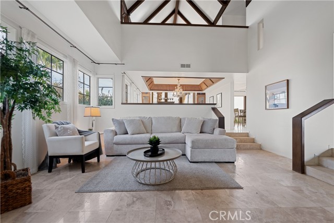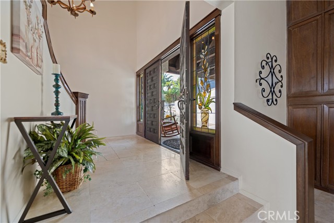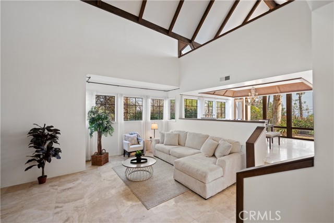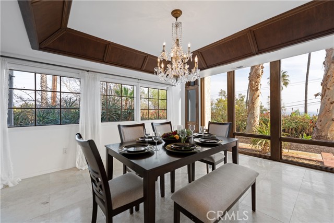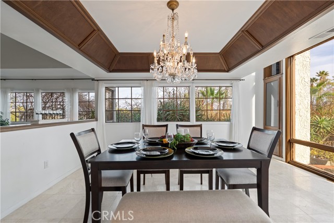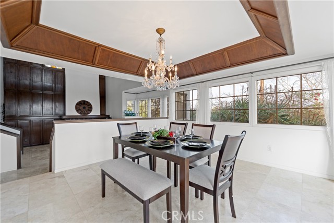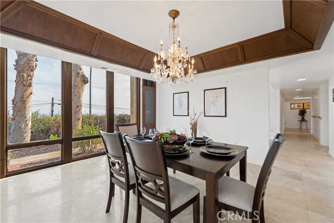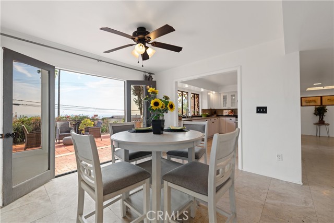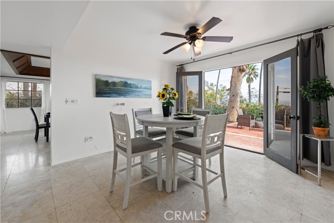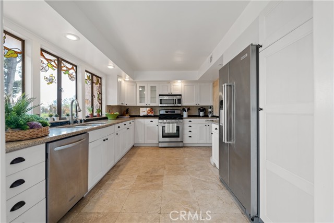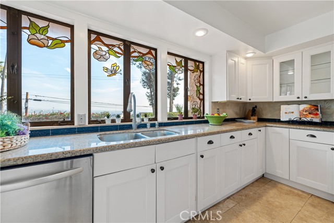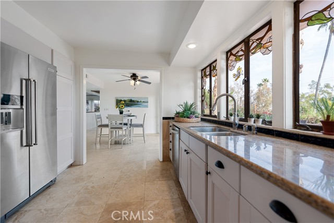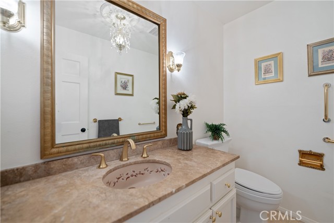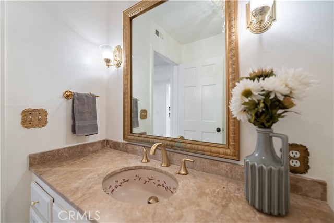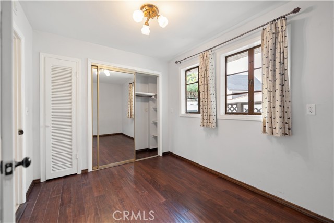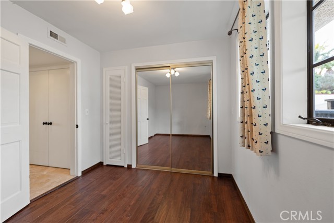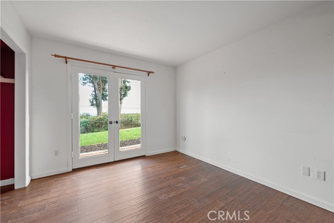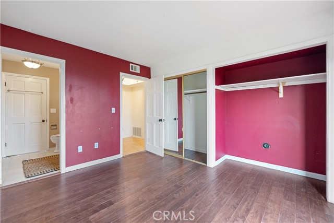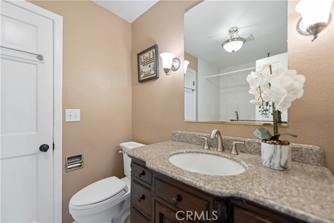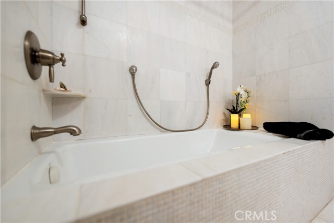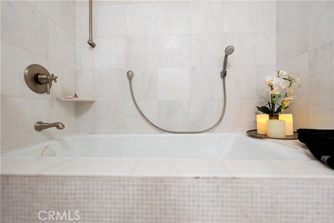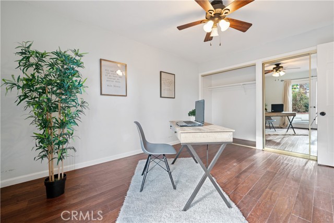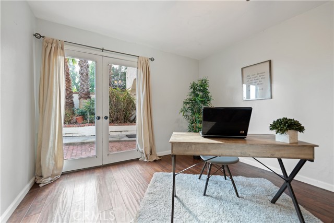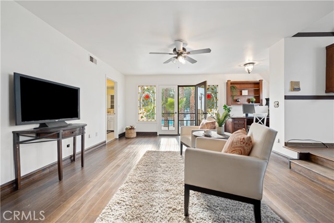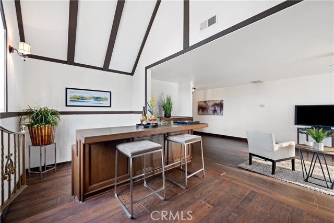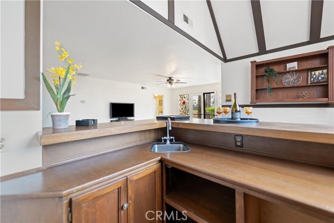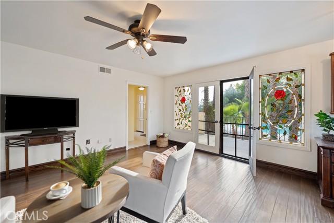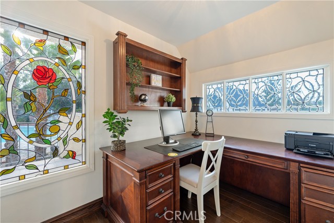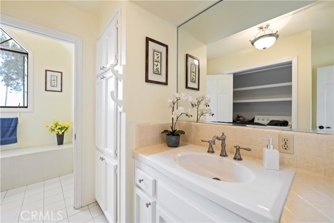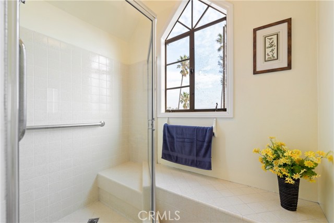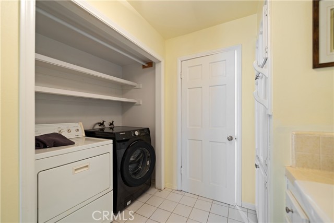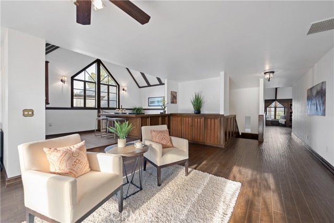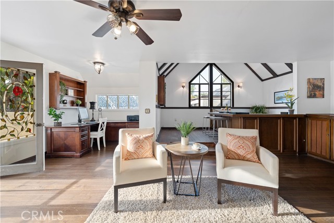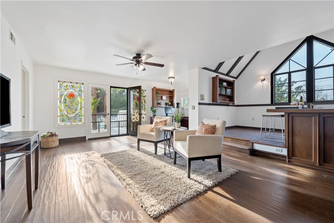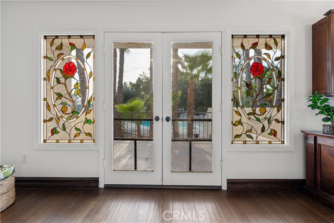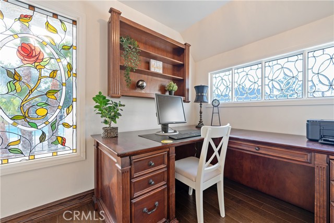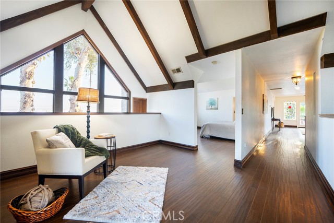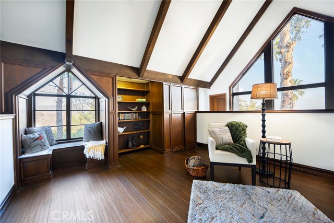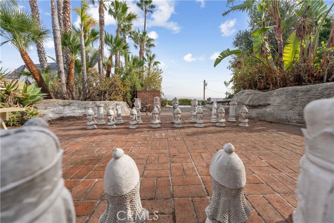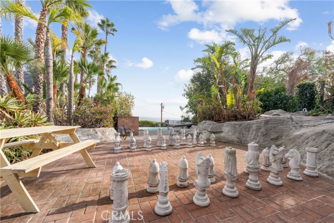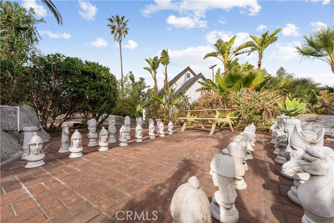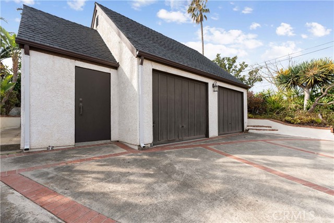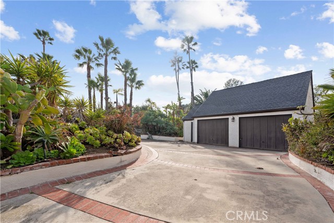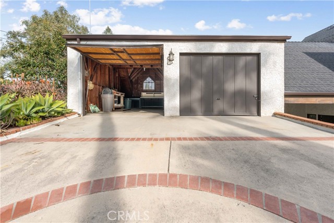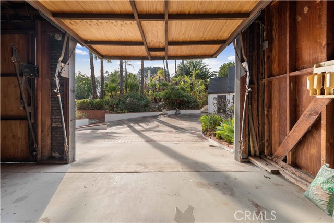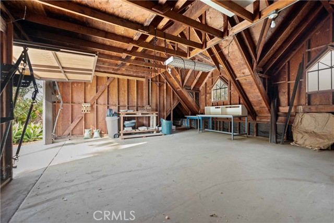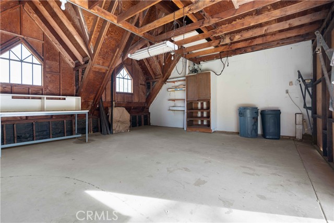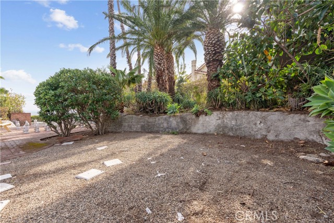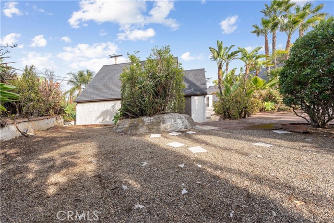11211 Vista Del Lago, Santa Ana, CA 92705
- MLS#: PW25024299 ( Single Family Residence )
- Street Address: 11211 Vista Del Lago
- Viewed: 4
- Price: $2,795,000
- Price sqft: $855
- Waterfront: No
- Year Built: 1977
- Bldg sqft: 3268
- Bedrooms: 4
- Total Baths: 5
- Full Baths: 4
- 1/2 Baths: 1
- Garage / Parking Spaces: 12
- Days On Market: 22
- Additional Information
- County: ORANGE
- City: Santa Ana
- Zipcode: 92705
- District: Tustin Unified
- Elementary School: ARROYO
- Middle School: HEWES
- High School: FOOTHI
- Provided by: Ricci Realty
- Contact: Albert Albert

- DMCA Notice
-
DescriptionThis classic estate was designed by the legendary architect leason pomeroy, with attention to detail, orientation to the best views in orange county and the car collector who needs oversized 6 garages with storage a motor court. Easily expandable home in a forever location! 2 garages at street level, enter the gated drive under the porte cochere to the large auto court with 2 more garages that have large storage attics. Opportunity for additional living area or room to collect and store the valuables. The dual entry has leaded glass sidelights that lead to the formal entry. The formal sunken living room features a fireplace, lots of custom wood walls, a breathtaking stained glass 2 story window and soaring ceilings. The formal dining room has coffered ceilings, dual single light doors a west view of the world and great for those formal dinners. The large kitchen has an informal eating area with single light doors out to a pavered outdoor patio perfect for the bbq and play area with a view and lush green lawn. 3 bedrooms have dual closets, jack and jill bathroom plus a convenient guest bath. A basement is waiting to be built into a wine cellar. The upper level has a huge family room with an elevated wet bar, dual single light doors out to a view balcony and a bath. The primary bedroom has a huge open retreat area with custom cabinets and open ceilings, large bedroom with an ensuite bath. New dual sink quartz counters, pull out storage cabinets, large walk in closet and a custom shower. Another view of the of the coast and an ocean breeze from up in the clouds. Over a half acre of land, the yard features a pool, waterfall, bbq area complete with chess set, sundeck amd observation deck as you can enjoy the sights and sounds of orange county activities. This english tudor inspired design can be your forever home full of possibilities and memories. Detacted garges could be guest quarters or expansion of the existing home, the sky and the views are unlimited. Mature and exotic palm trees adorn the lot, not obstructing the view but adding a tropical feel to the fantastic location.
Property Location and Similar Properties
Contact Patrick Adams
Schedule A Showing
Features
Accessibility Features
- None
Appliances
- Dishwasher
- Free-Standing Range
- Disposal
- Gas Oven
- Gas Range
- Microwave
- Refrigerator
- Tankless Water Heater
- Water Heater
Architectural Style
- Tudor
Assessments
- Unknown
Association Fee
- 0.00
Association Fee2
- 0.00
Basement
- Unfinished
Carport Spaces
- 0.00
Commoninterest
- None
Common Walls
- No Common Walls
Construction Materials
- Stucco
Cooling
- Central Air
- Dual
Country
- US
Days On Market
- 17
Direction Faces
- East
Door Features
- Double Door Entry
- Mirror Closet Door(s)
- Panel Doors
Eating Area
- Dining Ell
- In Kitchen
Electric
- Standard
Elementary School
- ARROYO
Elementaryschool
- Arroyo
Exclusions
- ALL STAGING ITEMS AND STORAGE IN THE GARAGE
Fencing
- Block
Fireplace Features
- Living Room
- Gas Starter
Flooring
- Stone
- Tile
Foundation Details
- Slab
Garage Spaces
- 6.00
Green Energy Efficient
- Water Heater
Heating
- Central
- Forced Air
- Zoned
High School
- FOOTHI2
Highschool
- Foothill
Inclusions
- REFRIGERATOR
- WASHER
- DRYER
- WATER SOFTNER ARE INCLUDED WITHOUT WARRANTY.
Interior Features
- Balcony
- Bar
- Beamed Ceilings
- Built-in Features
- Cathedral Ceiling(s)
- Ceiling Fan(s)
- Ceramic Counters
- Coffered Ceiling(s)
- Granite Counters
- High Ceilings
- In-Law Floorplan
- Quartz Counters
- Recessed Lighting
- Storage
- Sunken Living Room
- Wet Bar
- Wood Product Walls
Laundry Features
- Dryer Included
- Gas Dryer Hookup
- Individual Room
- Washer Hookup
- Washer Included
Levels
- Three Or More
Living Area Source
- Assessor
Lockboxtype
- Supra
Lockboxversion
- Supra BT LE
Lot Dimensions Source
- Assessor
Lot Features
- Back Yard
- Lot 20000-39999 Sqft
- Irregular Lot
- Sprinkler System
- Yard
Middle School
- HEWES
Middleorjuniorschool
- Hewes
Other Structures
- Second Garage
- Second Garage Detached
- Storage
Parcel Number
- 50234115
Parking Features
- Built-In Storage
- Driveway
- Driveway - Combination
- Driveway Up Slope From Street
- Garage
- Garage Faces Front
- Garage Faces Rear
- Garage Faces Side
- Garage - Single Door
- Gated
- Porte-Cochere
Patio And Porch Features
- Covered
- Patio Open
Pool Features
- Private
- Filtered
Postalcodeplus4
- 5903
Property Type
- Single Family Residence
Road Frontage Type
- City Street
Road Surface Type
- Paved
- Privately Maintained
Roof
- Composition
- Shingle
School District
- Tustin Unified
Security Features
- Carbon Monoxide Detector(s)
- Smoke Detector(s)
Sewer
- Septic Type Unknown
Spa Features
- None
Uncovered Spaces
- 6.00
Utilities
- Cable Available
- Electricity Connected
- Natural Gas Connected
- Sewer Available
- Water Connected
View
- City Lights
- Hills
- Mountain(s)
- Panoramic
- Trees/Woods
Virtual Tour Url
- https://my.matterport.com/show/?m=9pQcR71ryHv
Water Source
- Public
Window Features
- Stained Glass
Year Built
- 1977
Year Built Source
- Assessor
