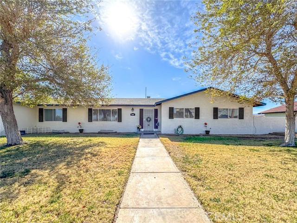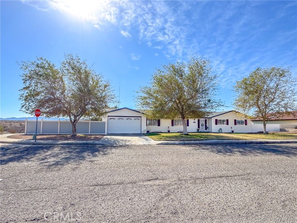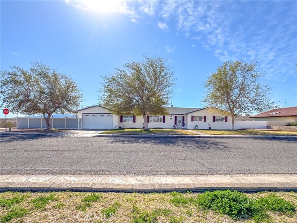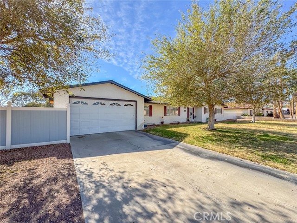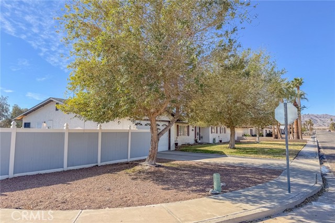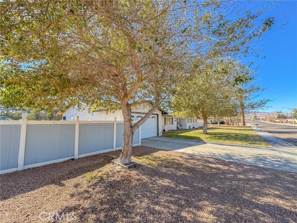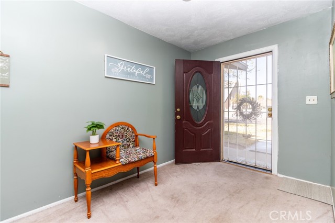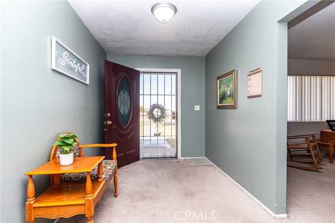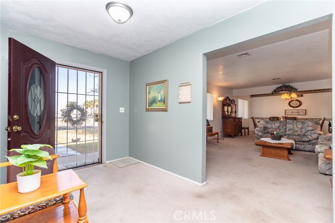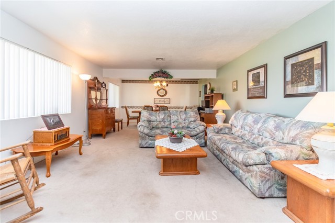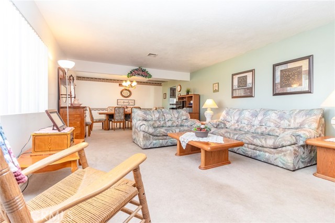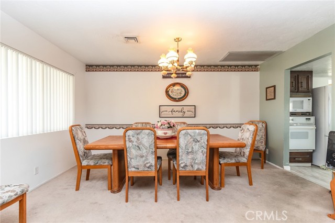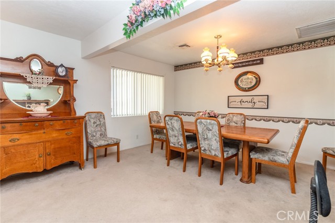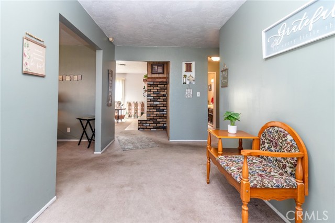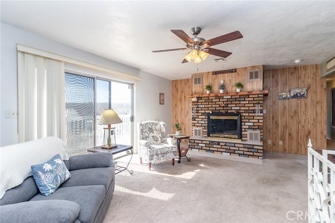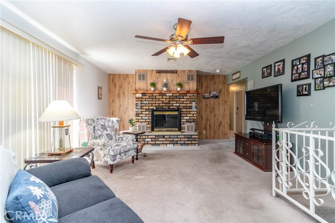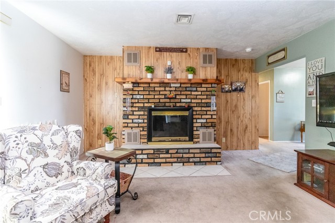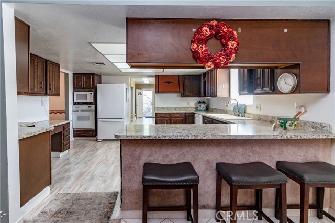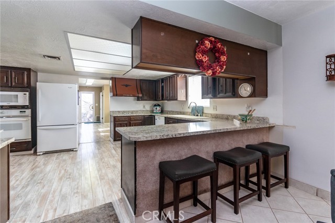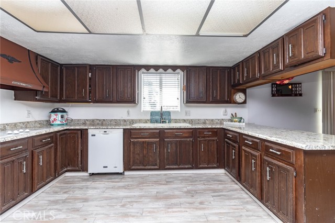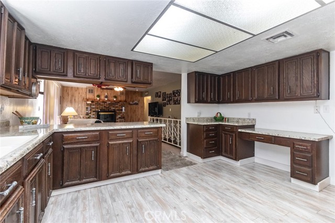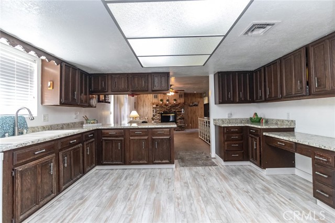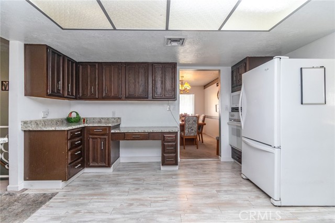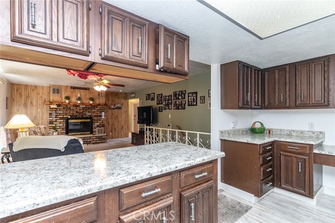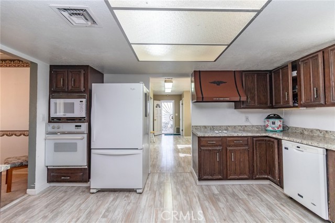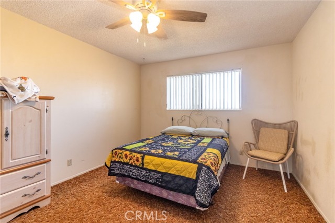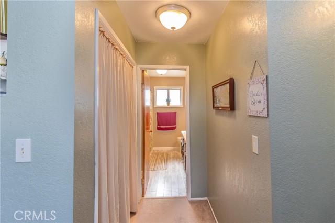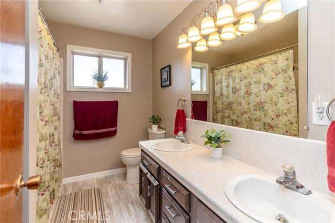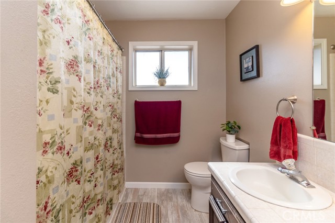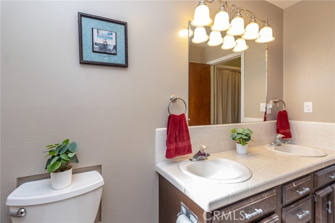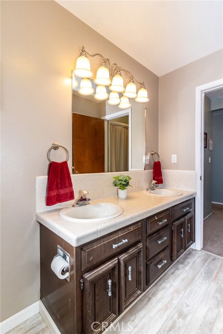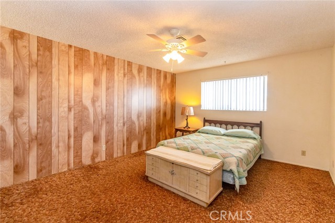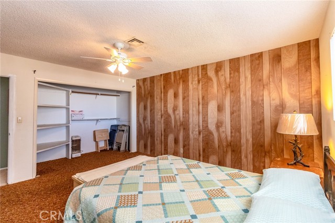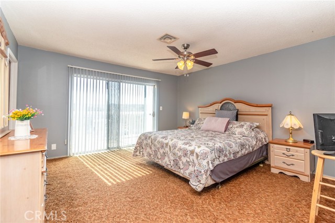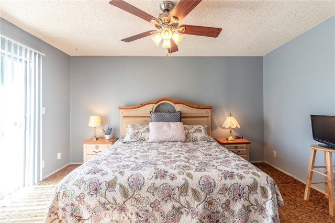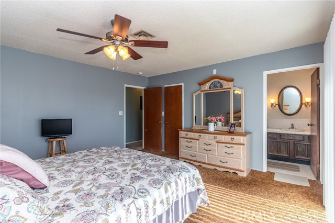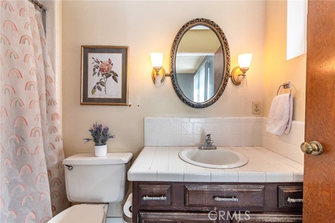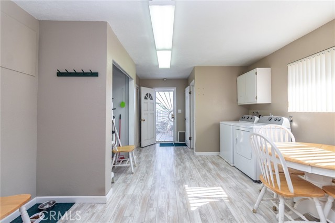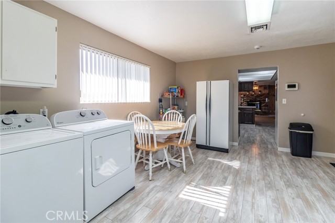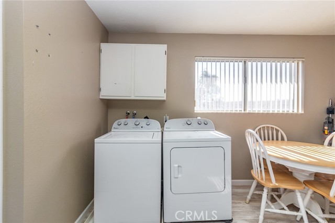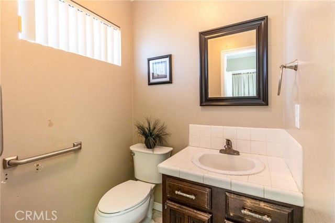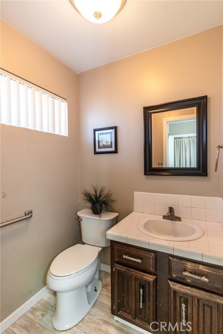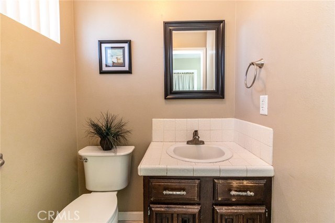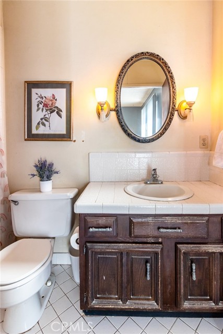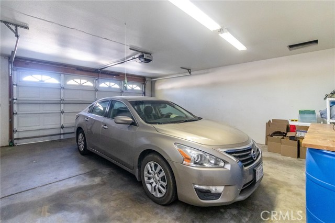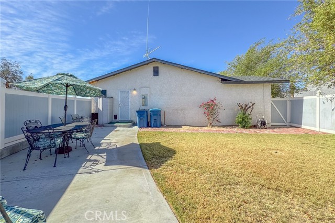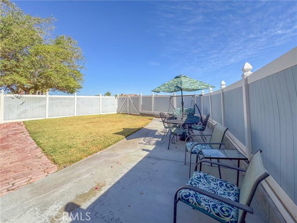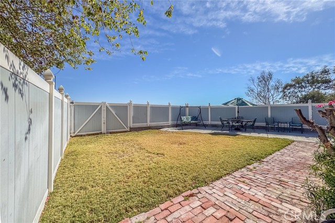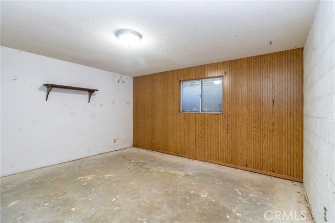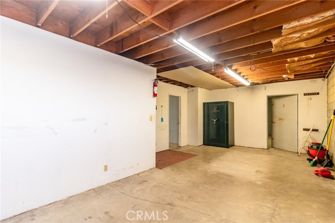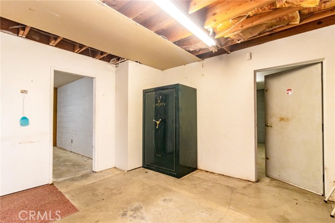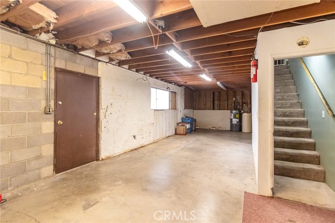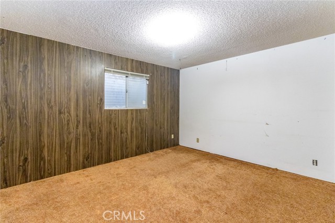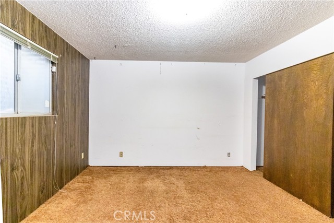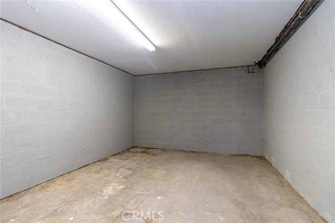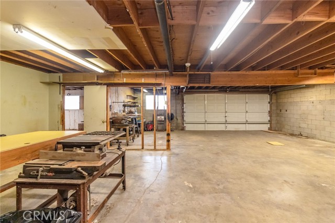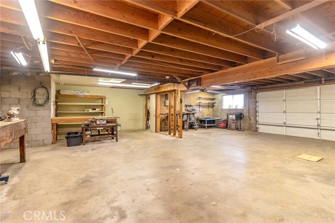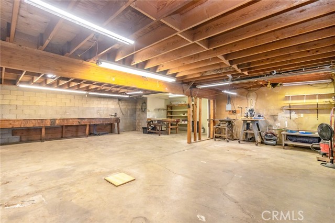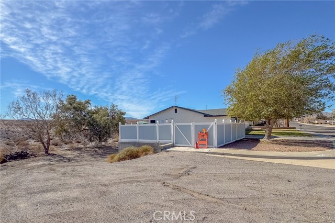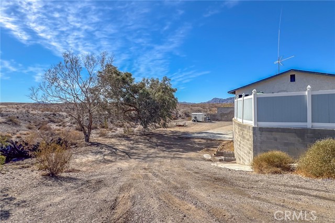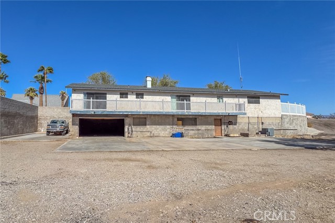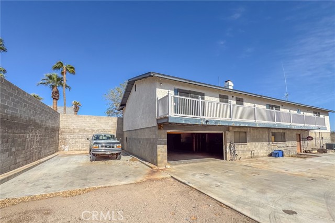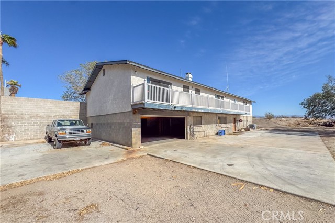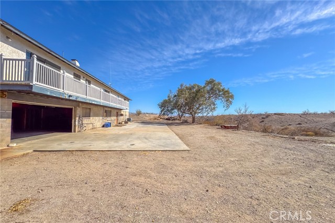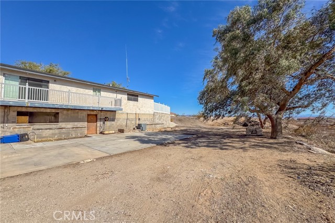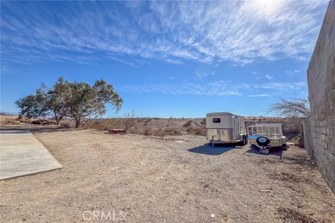2001 Lillyhill Drive, Needles, CA 92363
- MLS#: JT25019647 ( Single Family Residence )
- Street Address: 2001 Lillyhill Drive
- Viewed: 4
- Price: $399,000
- Price sqft: $106
- Waterfront: Yes
- Wateraccess: Yes
- Year Built: 1978
- Bldg sqft: 3770
- Bedrooms: 5
- Total Baths: 3
- Full Baths: 2
- 1/2 Baths: 1
- Garage / Parking Spaces: 4
- Days On Market: 23
- Additional Information
- County: SAN BERNARDINO
- City: Needles
- Zipcode: 92363
- District: Needles Unified School Distric
- Provided by: River Sisters Realty
- Contact: Kimberli Kimberli

- DMCA Notice
-
DescriptionThis charming, stick built single family home, offers spacious living with 5 bedrooms, 2.5 bathrooms, and 3,770 square feet of well designed living space. Situated on a generous .34 acre lot, the home is located in a desirable neighborhood in Needles, CA, offering privacy with no neighbors directly behind, as it backs up to the serene desert landscape. Enjoy cozy nights by the brick, wood burning fireplace, in the family room or unwind in the spacious living room. The large kitchen provides ample counter space and storage. A sizable laundry room with additional storage adds convenience. The attached 2 car garage and additional boat deep garage and workshop on the rear of this walk out basement home, allows for plenty pf parking and storage for all your toys. The basement is a blank canvas for someone and is plumbed for an additional bathroom if desired. With its inviting layout and prime location, this home is perfect for those seeking space, comfort and privacy in a peaceful desert setting.
Property Location and Similar Properties
Contact Patrick Adams
Schedule A Showing
Features
Accessibility Features
- 32 Inch Or More Wide Doors
- 36 Inch Or More Wide Halls
- Doors - Swing In
Appliances
- Electric Oven
- Electric Cooktop
- Electric Water Heater
- Microwave
- Refrigerator
- Water Heater
- Water Softener
Assessments
- None
Association Fee
- 0.00
Commoninterest
- None
Common Walls
- No Common Walls
Construction Materials
- Drywall Walls
- Stucco
Cooling
- Central Air
- Electric
Country
- US
Days On Market
- 12
Eating Area
- Area
- Breakfast Counter / Bar
Electric
- Standard
Entry Location
- front
Fencing
- Block
- Privacy
- Vinyl
Fireplace Features
- Family Room
Flooring
- Carpet
- Tile
Foundation Details
- Slab
Garage Spaces
- 4.00
Heating
- Central
Interior Features
- Balcony
- Living Room Balcony
- Pantry
- Storage
- Tile Counters
Laundry Features
- Electric Dryer Hookup
- Individual Room
- Inside
- Washer Hookup
- Washer Included
Levels
- One
Living Area Source
- Assessor
Lockboxtype
- None
Lot Features
- Back Yard
- Corner Lot
- Desert Back
- Front Yard
- Landscaped
- Lawn
- Level with Street
- Sprinkler System
Parcel Number
- 0185293070000
Parking Features
- Boat
- Direct Garage Access
- Driveway
- Garage
- Garage Faces Front
- Garage - Single Door
- Garage Door Opener
- Oversized
- RV Access/Parking
- RV Potential
- Workshop in Garage
Pool Features
- None
Postalcodeplus4
- 3036
Property Type
- Single Family Residence
Road Frontage Type
- City Street
Road Surface Type
- Paved
Roof
- Shingle
School District
- Needles Unified School District
Security Features
- Carbon Monoxide Detector(s)
- Smoke Detector(s)
Sewer
- Public Sewer
Spa Features
- None
Utilities
- Cable Available
- Electricity Connected
- Phone Available
- Sewer Connected
- Water Connected
View
- Desert
- Mountain(s)
- Neighborhood
- Panoramic
Waterfront Features
- Fishing in Community
Water Source
- Public
Year Built
- 1978
Year Built Source
- Assessor
