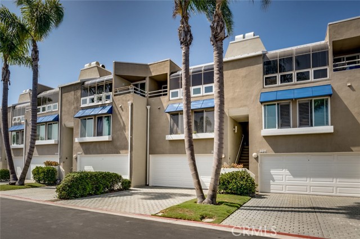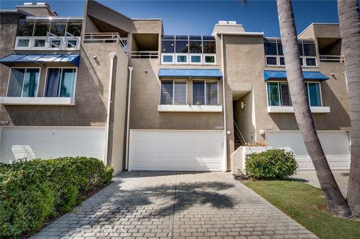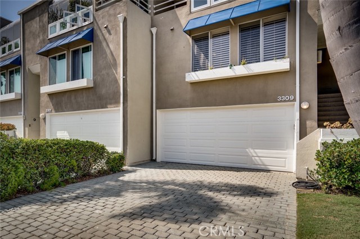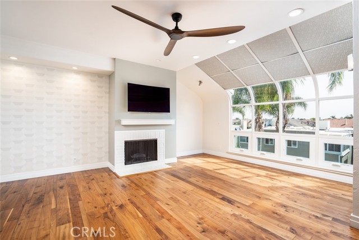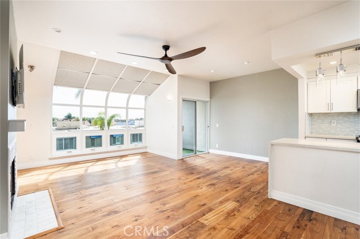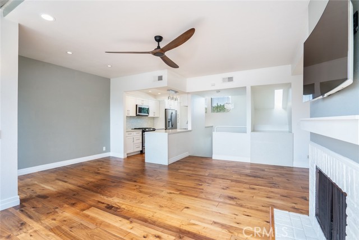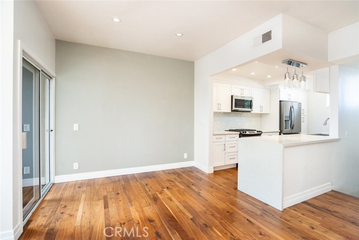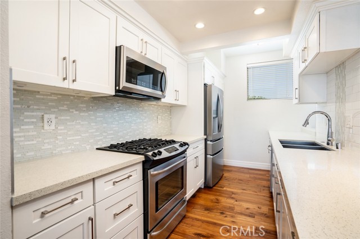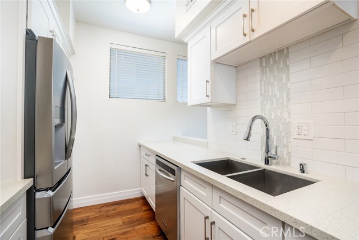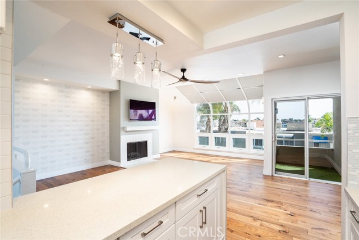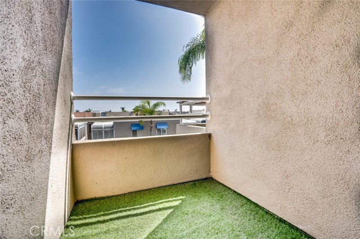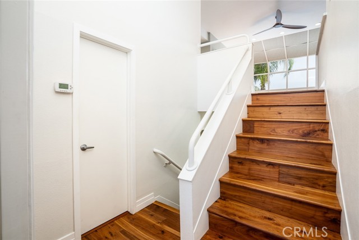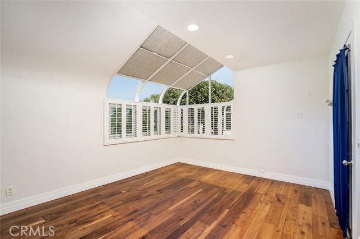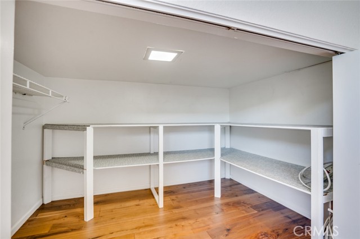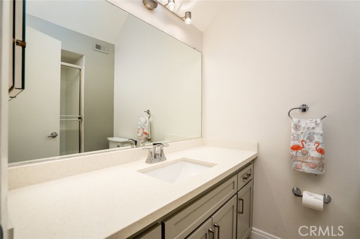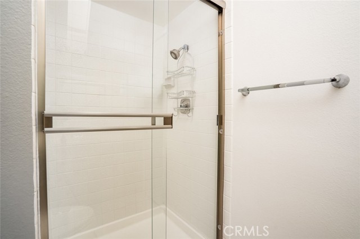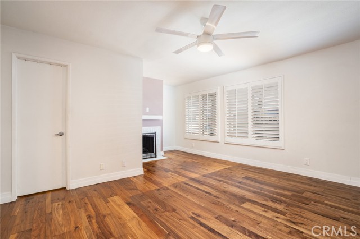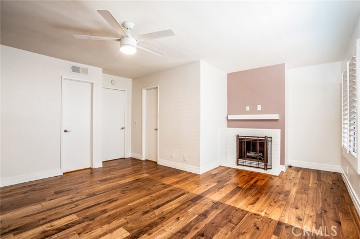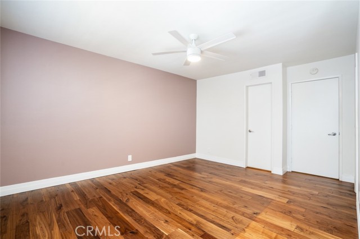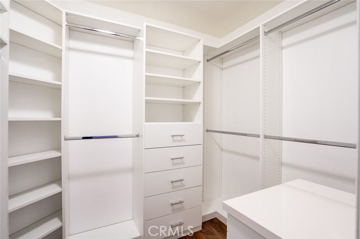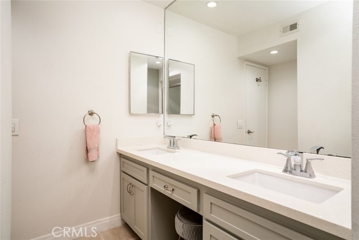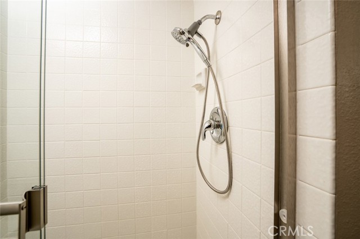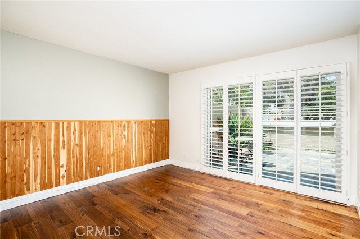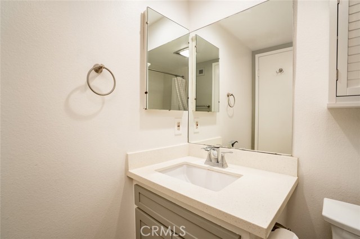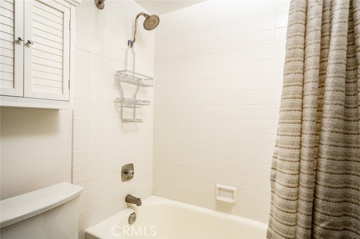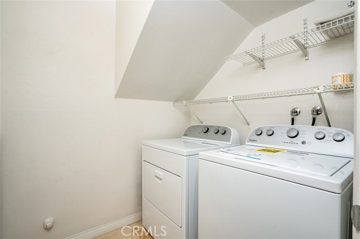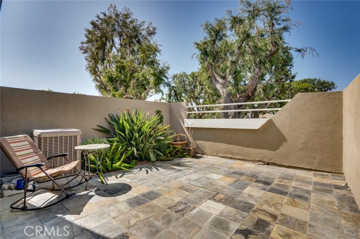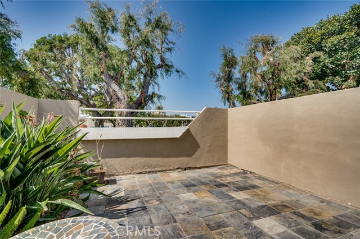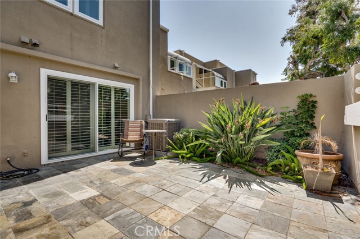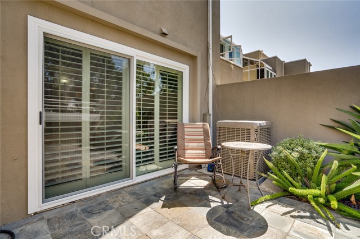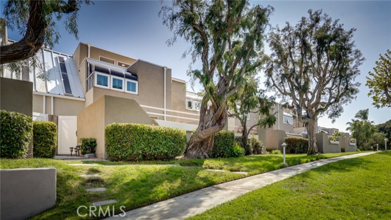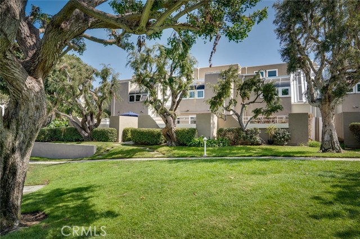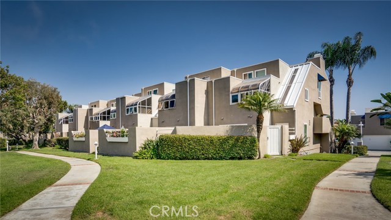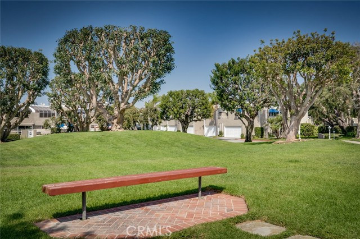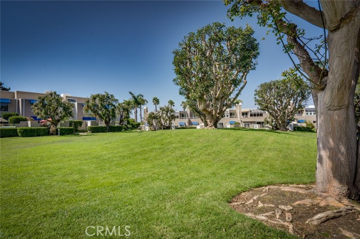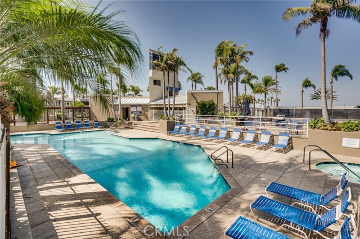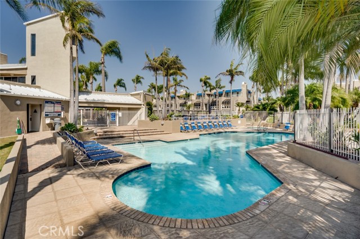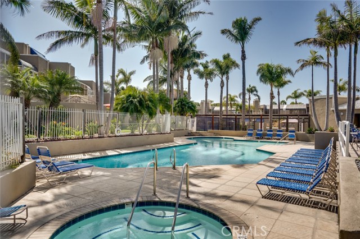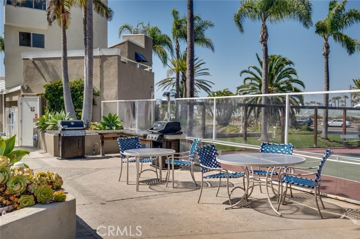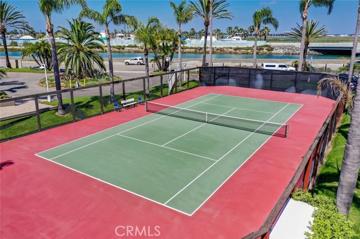3309 Tempe Drive, Huntington Beach, CA 92649
- MLS#: OC25023630 ( Single Family Residence )
- Street Address: 3309 Tempe Drive
- Viewed: 3
- Price: $1,085,000
- Price sqft: $687
- Waterfront: No
- Year Built: 1980
- Bldg sqft: 1580
- Bedrooms: 2
- Total Baths: 3
- Full Baths: 3
- Garage / Parking Spaces: 4
- Days On Market: 21
- Additional Information
- County: ORANGE
- City: Huntington Beach
- Zipcode: 92649
- Subdivision: Seabridge (hhsb)
- District: Huntington Beach Union High
- Elementary School: HARVIE
- Middle School: MARVIE
- High School: MARINA
- Provided by: RE/MAX Select One
- Contact: Randolph Randolph

- DMCA Notice
-
DescriptionLocation, location, location! This amazing home resides in the highly sought after "Seabridge" gated community of Huntington Harbor. The home offers plenty of natural light, with a sunny Southern exposure, as well as sweeping greenbelt views along the backside of the property. There is also an extended driveway, allowing for 2 additional vehicles to be parked, along with a 2 car garage. Once inside, there is a primary bedroom and bathroom located at the entry level. The bedroom features a gas fireplace and a walk in closet with new custom built in organizers. The entry level primary bathroom offers dual sinks with a quartz counter, a walk in shower with tiled surround, glass door + tile flooring. The upper level of the home features an open floor plan with a formal living room, offering a gas fireplace and new windows, along with a totally remodeled kitchen. The kitchen offers quartz counters, mosaic & tiled backsplash, redone cabinets, including a large pantry and several sliding drawers + stainless steel appliances, including a built in microwave + refrigerator, which remains with the property. There is a large den which could easily be used as a 3rd bedroom, along with another fully remodeled bathroom, located at the mid level of the property. The lower level offers a 2nd primary bedroom with a brand new slider leading to the rear patio. The lower bathroom has a quartz counter, tub/shower with tiled surround and tile flooring. There is also an individual laundry room at the lower level, which features travertine tile flooring and comes with a brand new washer & dryer set. Bonus features include: beautiful walnut flooring throughout the home, recessed lighting, textured ceilings, newer paint, ceiling fans, plantation shutters, several skylights, 7 new windows and patio door, brand new water heater & garage door opener and an updated heating & air conditioning system. There is also a private rear patio with slate tiled flooring, a view of the greenbelt and a gate which opens to a walking path, leading to the community pool and tennis courts. Between all the community amenities, local beach access, parks and access to the Harbor, this lovely home is a must see!
Property Location and Similar Properties
Contact Patrick Adams
Schedule A Showing
Features
Appliances
- Dishwasher
- Microwave
- Refrigerator
- Water Heater
Architectural Style
- Modern
Assessments
- None
Association Amenities
- Pool
- Spa/Hot Tub
- Barbecue
- Outdoor Cooking Area
- Picnic Area
- Tennis Court(s)
- Clubhouse
Association Fee
- 508.00
Association Fee Frequency
- Monthly
Commoninterest
- Planned Development
Common Walls
- 2+ Common Walls
- No One Above
- No One Below
Construction Materials
- Stucco
Cooling
- Central Air
Country
- US
Days On Market
- 94
Door Features
- Panel Doors
- Sliding Doors
Eating Area
- Dining Ell
Elementary School
- HARVIE
Elementaryschool
- Harbor View
Fencing
- Block
Fireplace Features
- Living Room
- Primary Bedroom
- Gas
Flooring
- Tile
- Wood
Foundation Details
- Slab
Garage Spaces
- 2.00
Heating
- Central
- Forced Air
High School
- MARINA
Highschool
- Marina
Interior Features
- Balcony
- Ceiling Fan(s)
- High Ceilings
- Open Floorplan
- Pantry
- Quartz Counters
- Recessed Lighting
Laundry Features
- Dryer Included
- Individual Room
- Inside
- Washer Hookup
- Washer Included
Levels
- Three Or More
Living Area Source
- Assessor
Lockboxtype
- Supra
Lockboxversion
- Supra BT LE
Lot Features
- Yard
Middle School
- MARVIE
Middleorjuniorschool
- Marine View
Parcel Number
- 17870613
Parking Features
- Driveway
- Garage
Patio And Porch Features
- Patio
- Tile
Pool Features
- Association
- Community
- Fenced
- Heated
- In Ground
Postalcodeplus4
- 1918
Property Type
- Single Family Residence
Property Condition
- Turnkey
Roof
- Composition
School District
- Huntington Beach Union High
Security Features
- Automatic Gate
- Carbon Monoxide Detector(s)
- Gated Community
- Smoke Detector(s)
Sewer
- Public Sewer
Spa Features
- Association
- Community
- Heated
- In Ground
Subdivision Name Other
- Seabridge (HHSB)
Uncovered Spaces
- 2.00
Utilities
- Electricity Connected
- Natural Gas Connected
- Sewer Connected
- Water Connected
View
- Park/Greenbelt
Virtual Tour Url
- https://my.matterport.com/show/?m=rFVbfySMRFb&ts=2
Water Source
- Public
Window Features
- Double Pane Windows
- Plantation Shutters
- Skylight(s)
Year Built
- 1980
Year Built Source
- Assessor
