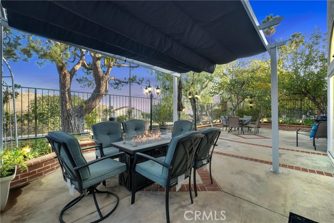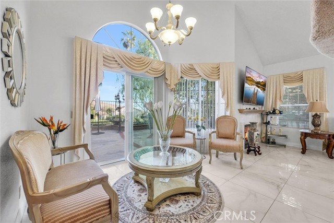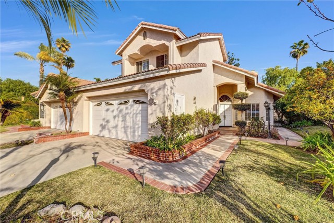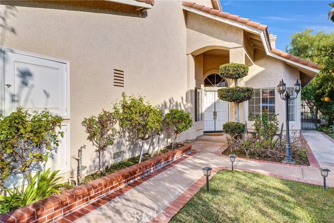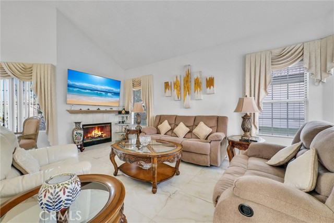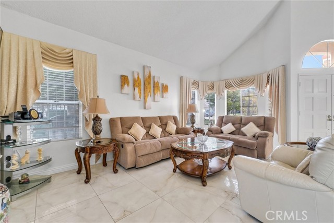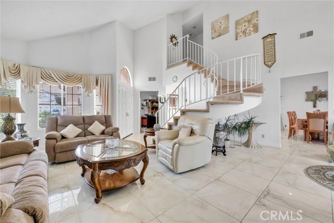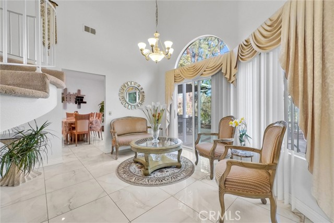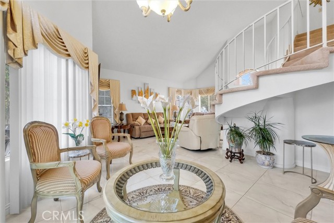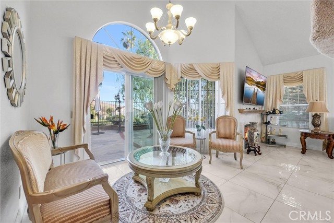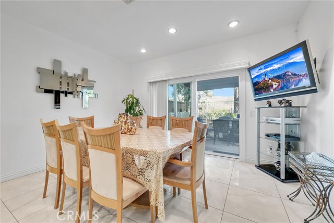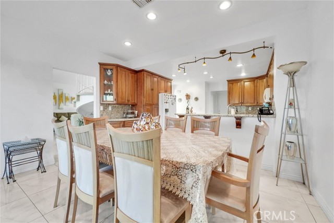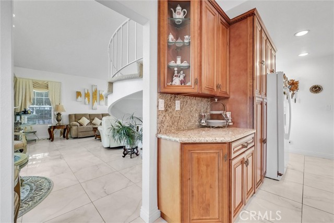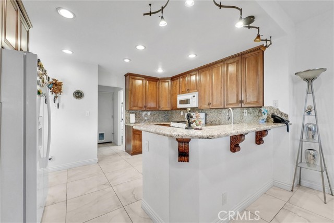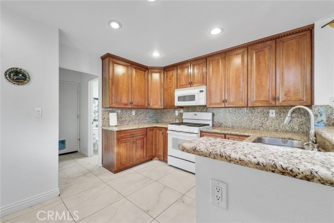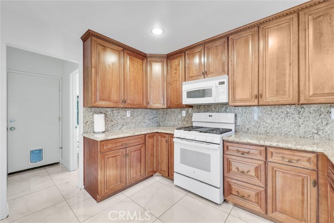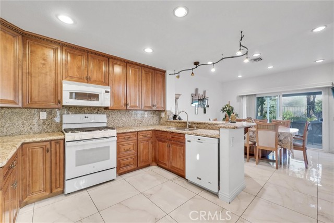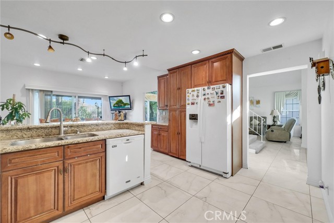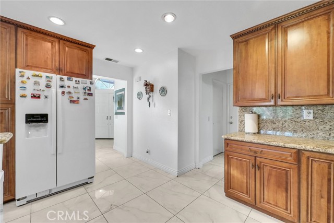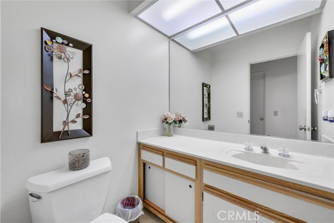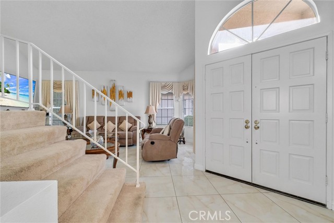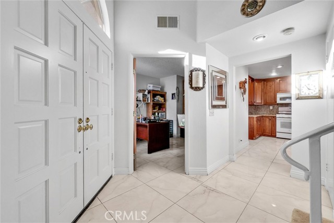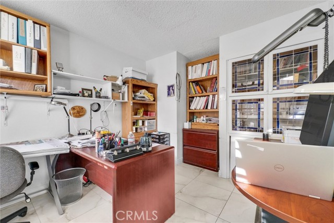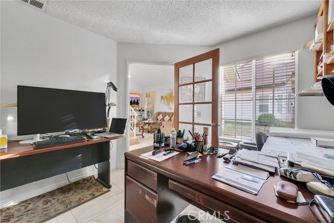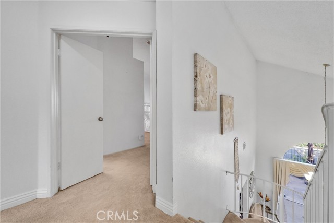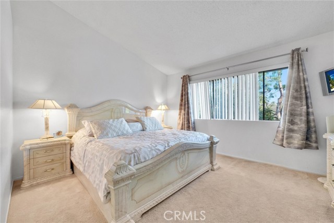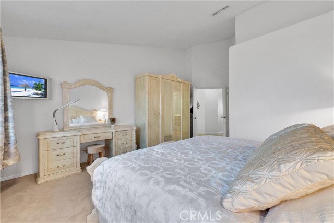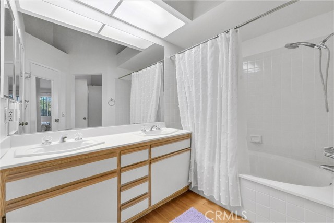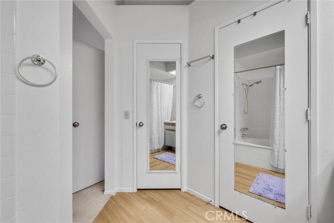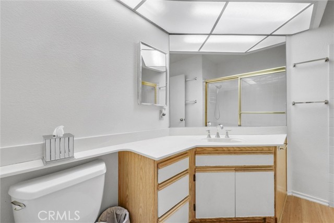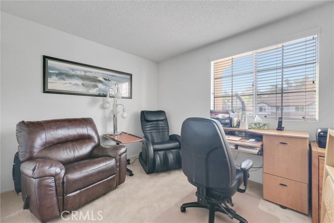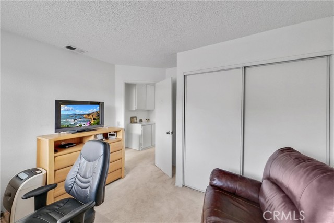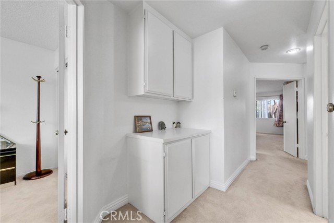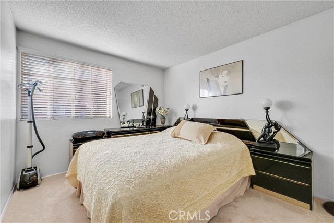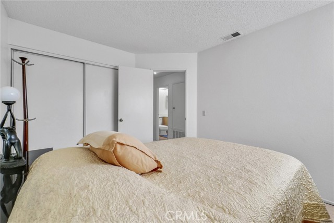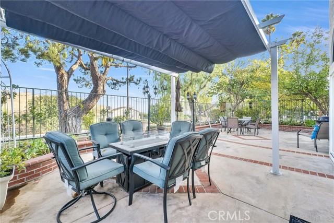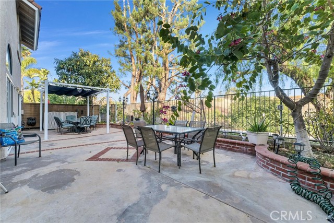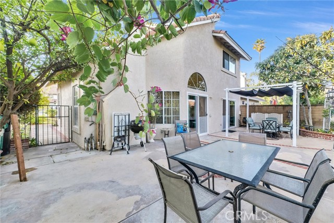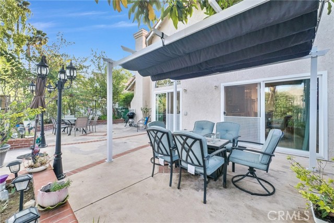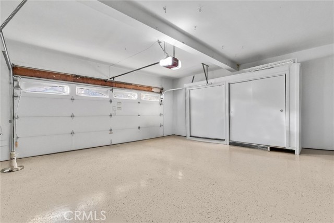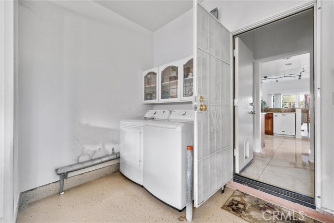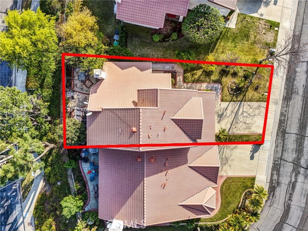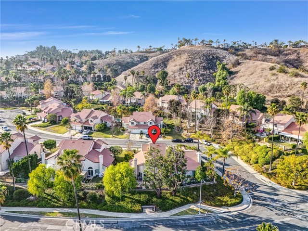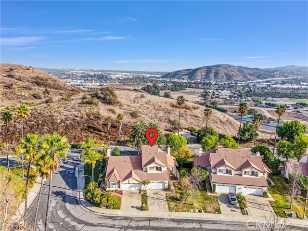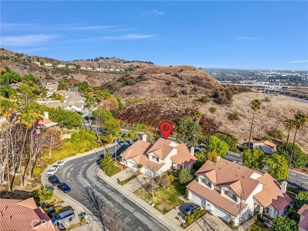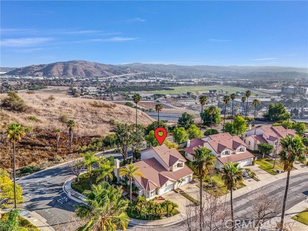176 Calle Renata, San Dimas, CA 91773
- MLS#: OC25025029 ( Single Family Residence )
- Street Address: 176 Calle Renata
- Viewed: 10
- Price: $895,000
- Price sqft: $507
- Waterfront: No
- Year Built: 1988
- Bldg sqft: 1767
- Bedrooms: 4
- Total Baths: 3
- Full Baths: 3
- Garage / Parking Spaces: 2
- Days On Market: 22
- Additional Information
- County: LOS ANGELES
- City: San Dimas
- Zipcode: 91773
- District: San Dimas
- High School: BONITA
- Provided by: Radius Agent Realty
- Contact: Rasha Rasha

- DMCA Notice
-
DescriptionNestled in the prestigious Villas at Rancho Via Verde, this stunning 4 bedroom, 2.5 bathroom home blends elegance, comfort, and breathtaking hillside views. Surrounded by lush greenery, it offers a peaceful retreat , Step through the grand double doors into a bright, open floor plan with soaring vaulted ceilings and abundant natural light. The formal living room features large windows and a sliding door showcasing picturesque views, seamlessly connecting indoor and outdoor spaces. The adjacent formal dining room is perfect for gatherings and celebrations. The upgraded kitchen featuring granite countertops, custom wood cabinetry, a breakfast bar, recessed lighting, and ample storage. It opens to the cozy dining room, where two newer sliding doors lead to the backyardideal for effortless indoor outdoor living. Upstairs, the master suite offers, dual vanities, and a soaking tub. The additional bedrooms provide comfortable accommodations for family or guests, while 2.5 bathrooms ensure convenience and privacy. A standout feature is the finished two car garage with epoxy flooring and built in storage closets for an organized, pristine space. The home also includes a brand new washer and dryer for modern convenience and newer A/C unit. The beautifully designed backyard features a spacious patio, mature trees, and lush landscaping, creating a tranquil setting for relaxation or entertaining. Enjoy morning coffee under the pergola or unwind at sunset with scenic hillside views. HOA benefits include exterior insurance, roof repair/replacement, earthquake insurance, exterior painting, scheduled roof updates, termite inspections, and common area maintenance. Located in a highly rated school district and minutes from parks, Frank G. Bonelli Regional Park, Trader Joes, and Costco, California State Polytechnic University , this home is a rare gem in a sought after neighborhood!
Property Location and Similar Properties
Contact Patrick Adams
Schedule A Showing
Features
Accessibility Features
- Doors - Swing In
Appliances
- Dishwasher
- Gas Range
- Gas Cooktop
- Microwave
- Refrigerator
Architectural Style
- Mediterranean
Assessments
- Special Assessments
Association Amenities
- Biking Trails
- Hiking Trails
- Common RV Parking
- Earthquake Insurance
- Maintenance Grounds
Association Fee
- 325.00
Association Fee Frequency
- Monthly
Commoninterest
- None
Common Walls
- 1 Common Wall
Construction Materials
- Brick
- Concrete
Cooling
- Central Air
Country
- US
Days On Market
- 149
Door Features
- Double Door Entry
Eating Area
- Breakfast Counter / Bar
- Dining Room
Electric
- Standard
Exclusions
- washer
- dryer and fridge. outdoor patio cover .
Fencing
- Block
Fireplace Features
- Family Room
Foundation Details
- Slab
Garage Spaces
- 2.00
Heating
- Central
High School
- BONITA
Highschool
- Bonita
Interior Features
- 2 Staircases
- Cathedral Ceiling(s)
- Granite Counters
- Living Room Deck Attached
- Open Floorplan
- Pantry
- Recessed Lighting
- Track Lighting
Laundry Features
- Dryer Included
- Gas Dryer Hookup
- In Garage
- Washer Hookup
- Washer Included
Levels
- Two
Living Area Source
- Assessor
Lockboxtype
- Supra
Lot Features
- 0-1 Unit/Acre
Parcel Number
- 8448049022
Parking Features
- Driveway
- Garage - Two Door
- See Remarks
Patio And Porch Features
- Concrete
- Covered
- Patio Open
- Front Porch
Pool Features
- None
Postalcodeplus4
- 3956
Property Type
- Single Family Residence
Property Condition
- Turnkey
- Updated/Remodeled
Road Frontage Type
- Private Road
Roof
- Concrete
School District
- San Dimas
Security Features
- Fire and Smoke Detection System
- Smoke Detector(s)
Sewer
- Public Sewer
Spa Features
- None
Utilities
- Natural Gas Available
- Natural Gas Connected
- Sewer Available
- Sewer Connected
- Water Connected
View
- Hills
- Mountain(s)
- Neighborhood
Views
- 10
Water Source
- Public
Year Built
- 1988
Year Built Source
- Assessor
Zoning
- SDSFH*
