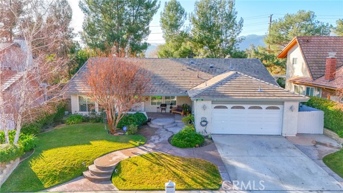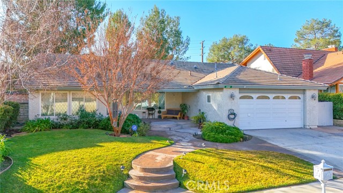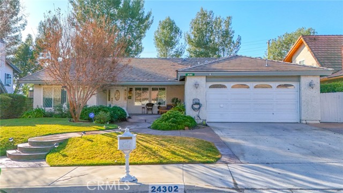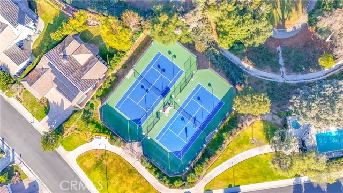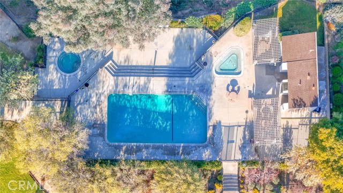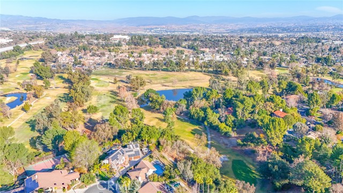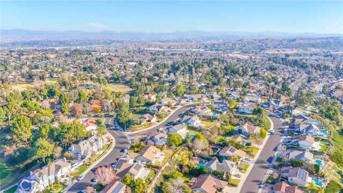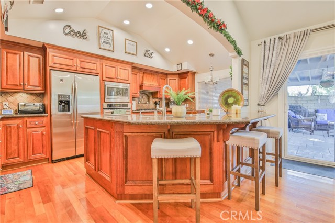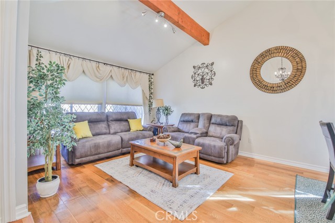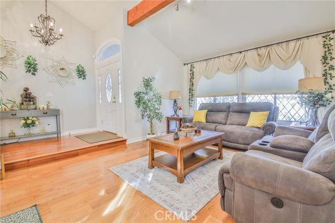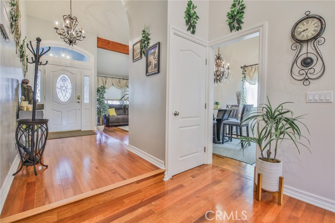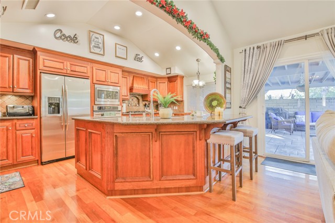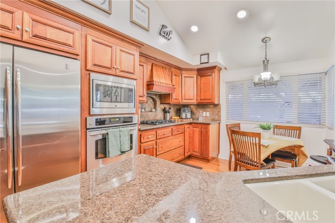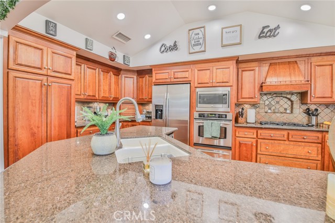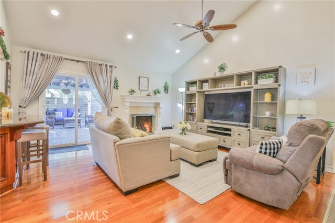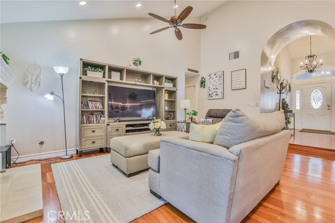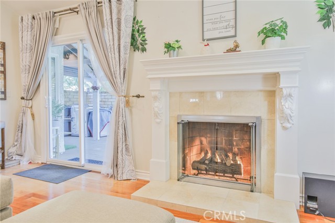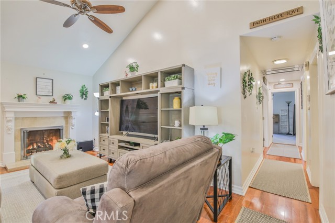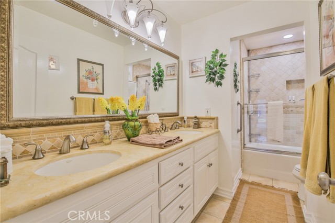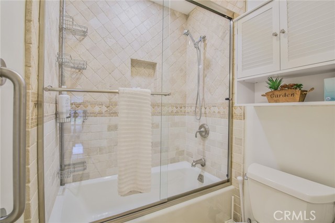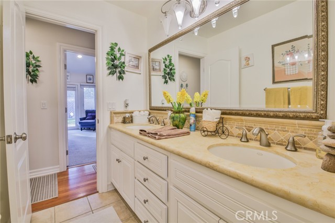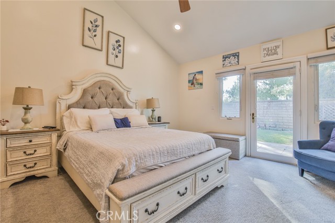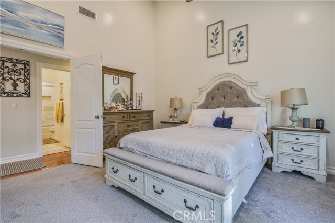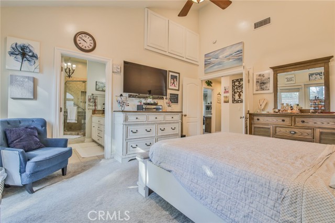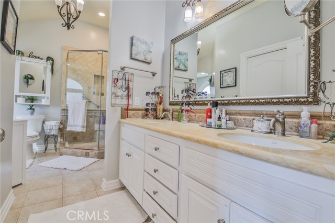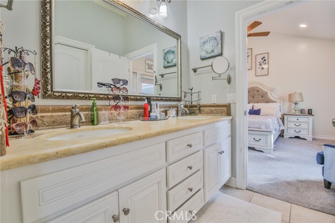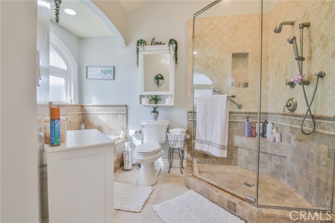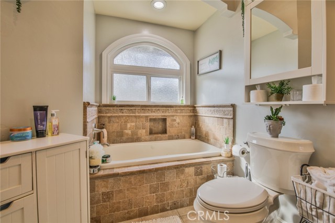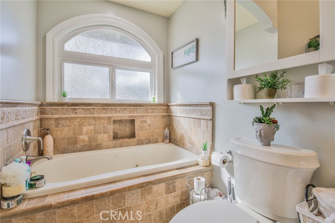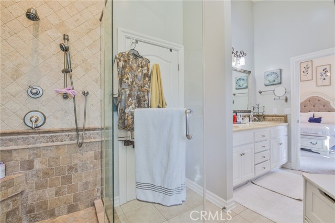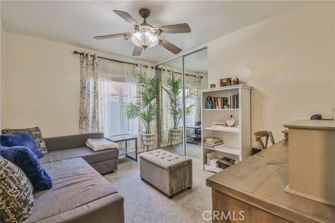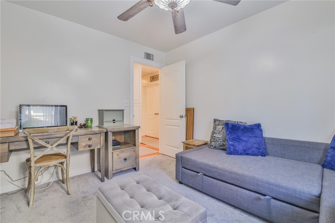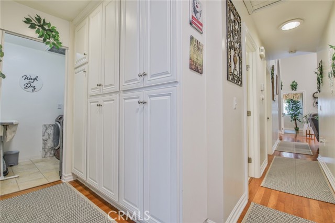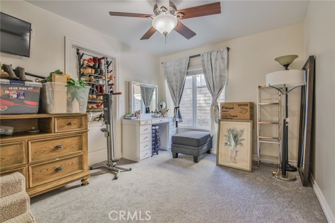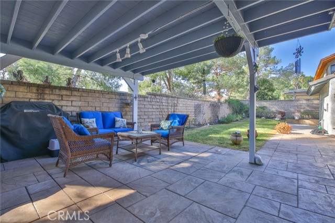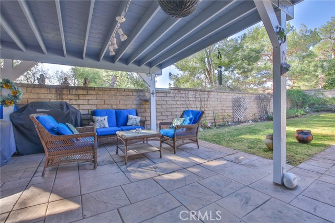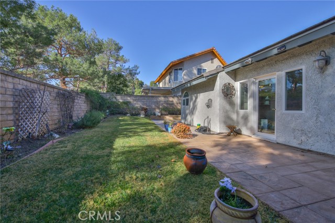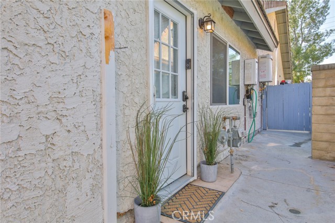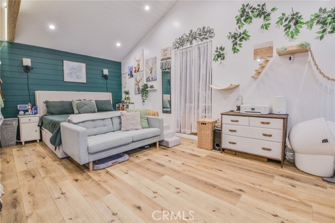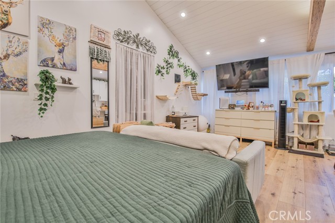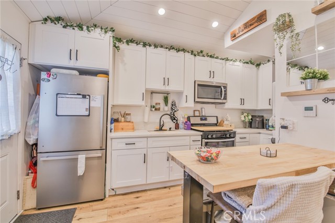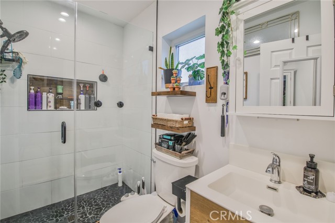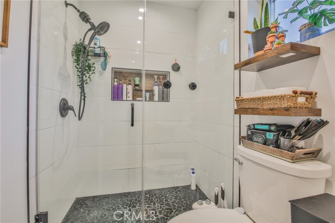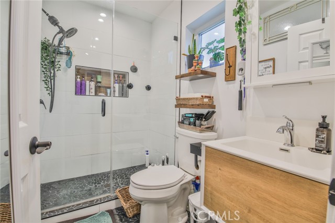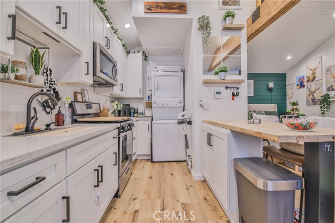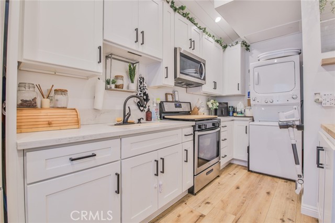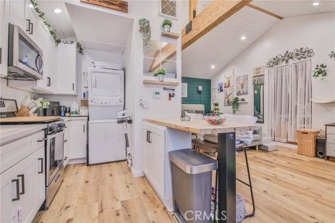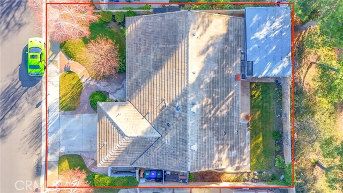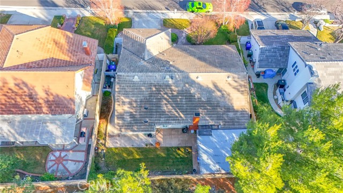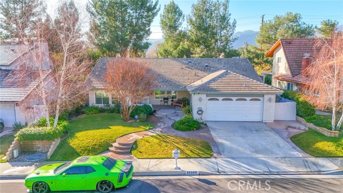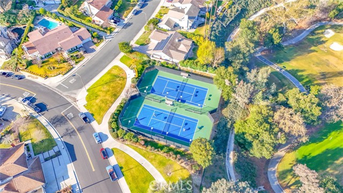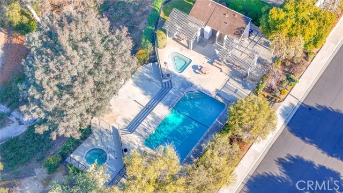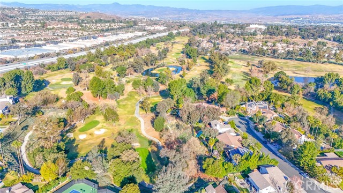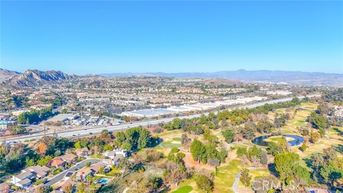24302 Vista Ridge Drive, Valencia, CA 91355
- MLS#: SR25024331 ( Single Family Residence )
- Street Address: 24302 Vista Ridge Drive
- Viewed: 4
- Price: $1,139,900
- Price sqft: $475
- Waterfront: Yes
- Wateraccess: Yes
- Year Built: 1978
- Bldg sqft: 2400
- Bedrooms: 5
- Total Baths: 3
- Full Baths: 3
- Garage / Parking Spaces: 2
- Days On Market: 24
- Additional Information
- County: LOS ANGELES
- City: Valencia
- Zipcode: 91355
- Subdivision: Vista Ridge (vstr)
- District: William S. Hart Union
- Provided by: Fathom Realty Group Inc.
- Contact: Nathan Nathan

- DMCA Notice
-
DescriptionBeautiful 5 Bedroom, 3 Bath SINGLE STORY home nestled in the highly desired "Vista Ridge" neighborhood of Valencia. Main house is 4bed/2bath and the NEWLY CONSTRUCTED ADU is 1bed STUDIO/1bath. As you enter, you'll be greeted by high ceilings, hardwood flooring throughout, a gorgeous chandelier and accenting archways. Open floor plan with the kitchen and living room having direct access to the backyard making it perfect for entertaining family and friends. Converted garage into permitted ADU 1bed Studio/1bath with its own separate entry. ADU is perfect for in law/guest suite or potential rental income. LOW HOA and NO MELLO ROOS. This home has access to the pool, spa, tennis courts and park. Conveniently located near the golf course, club house, local shops, dining, great schools and much more!
Property Location and Similar Properties
Contact Patrick Adams
Schedule A Showing
Features
Appliances
- Built-In Range
- Dishwasher
- Gas Oven
- Gas Cooktop
- Tankless Water Heater
- Trash Compactor
Assessments
- None
Association Amenities
- Pool
- Spa/Hot Tub
- Picnic Area
- Tennis Court(s)
Association Fee
- 155.00
Association Fee Frequency
- Monthly
Commoninterest
- None
Common Walls
- No Common Walls
Cooling
- Central Air
Country
- US
Days On Market
- 16
Door Features
- French Doors
- Panel Doors
- Sliding Doors
Eating Area
- Area
- Breakfast Counter / Bar
- Dining Room
- In Kitchen
- In Living Room
Electric
- Standard
Fencing
- Block
Fireplace Features
- Living Room
- Gas
Flooring
- Tile
- Vinyl
- Wood
Garage Spaces
- 0.00
Heating
- Central
- Fireplace(s)
Interior Features
- Ceiling Fan(s)
- High Ceilings
- In-Law Floorplan
- Open Floorplan
- Recessed Lighting
- Sunken Living Room
Laundry Features
- Individual Room
Levels
- One
Living Area Source
- Assessor
Lockboxtype
- None
Lot Features
- Back Yard
- Close to Clubhouse
- Front Yard
- Garden
- Landscaped
- Lawn
- Park Nearby
- Sprinkler System
- Yard
Parcel Number
- 2851015007
Parking Features
- Converted Garage
- Driveway
- Paved
Patio And Porch Features
- Covered
- Front Porch
- Slab
Pool Features
- Association
- Community
- In Ground
Postalcodeplus4
- 3164
Property Type
- Single Family Residence
Property Condition
- Turnkey
- Updated/Remodeled
Road Frontage Type
- City Street
Road Surface Type
- Paved
Roof
- Shingle
School District
- William S. Hart Union
Sewer
- Public Sewer
Spa Features
- Association
- Community
- In Ground
Subdivision Name Other
- Vista Ridge (VSTR)
Uncovered Spaces
- 2.00
Utilities
- Cable Available
- Electricity Connected
- Natural Gas Connected
- Phone Available
- Sewer Connected
- Water Connected
View
- Neighborhood
- Trees/Woods
Water Source
- Public
Window Features
- Blinds
Year Built
- 1978
Year Built Source
- Public Records
Zoning
- SCUR1
