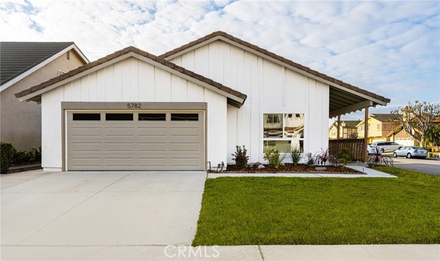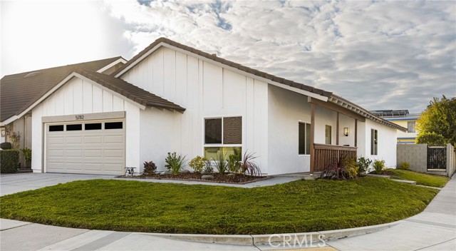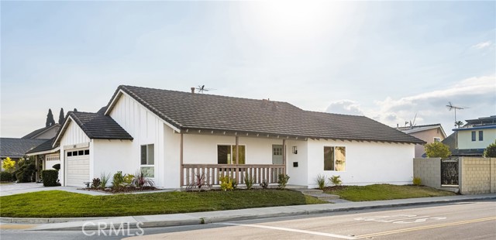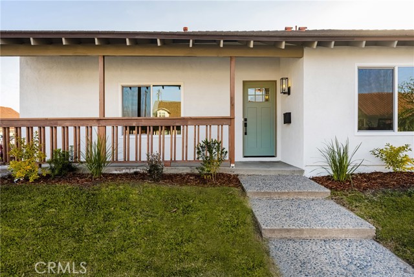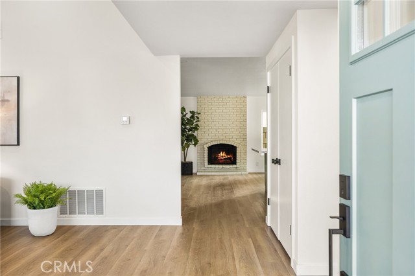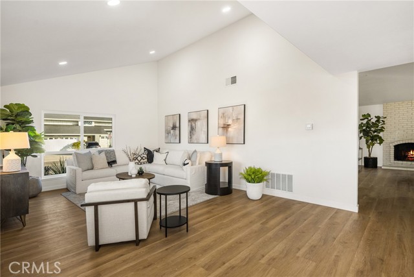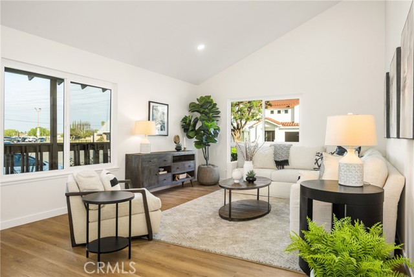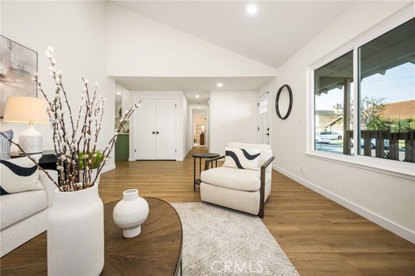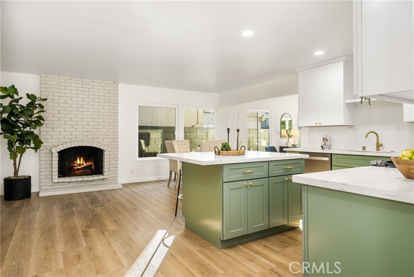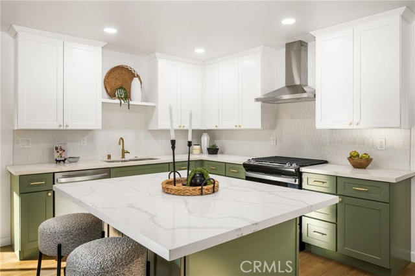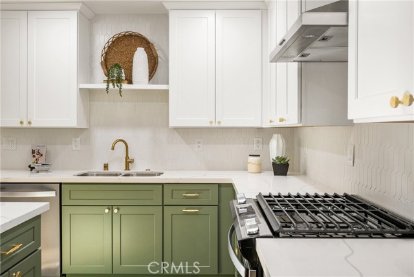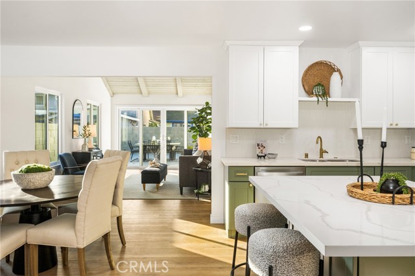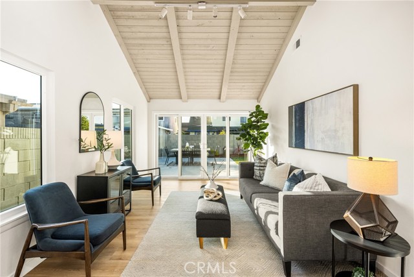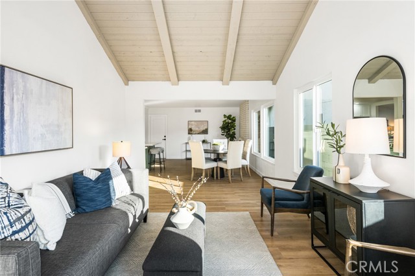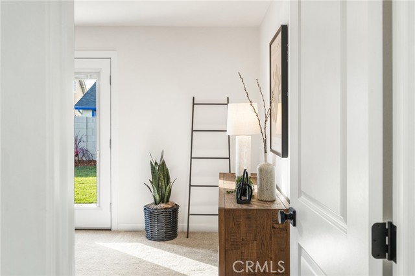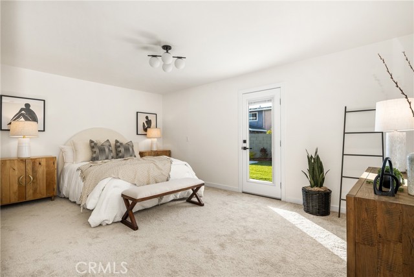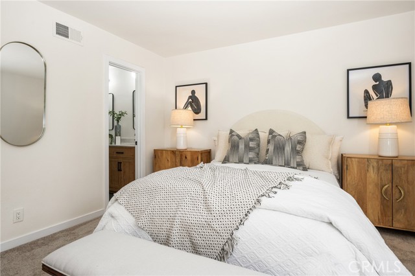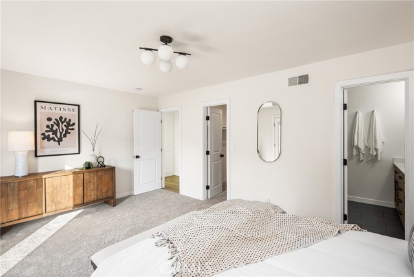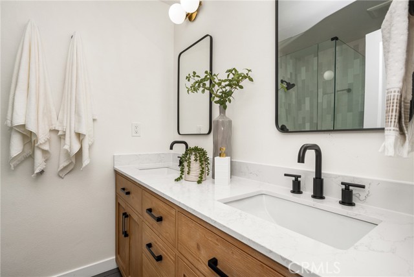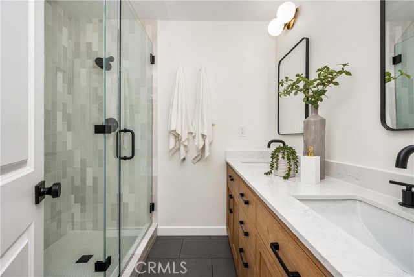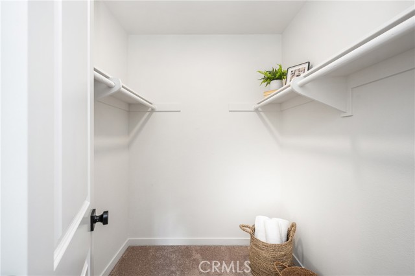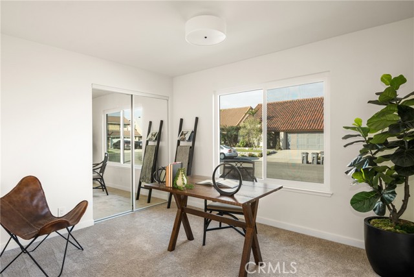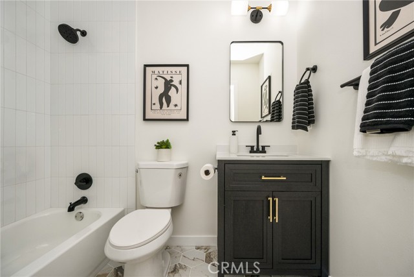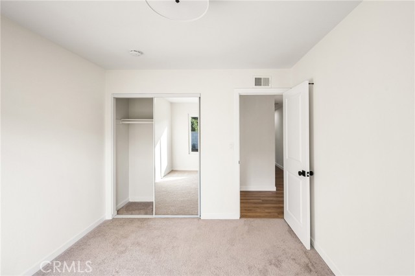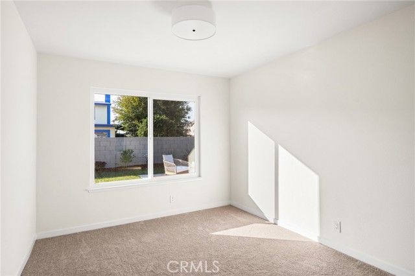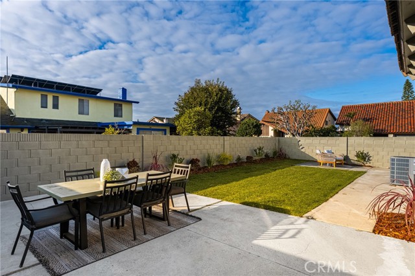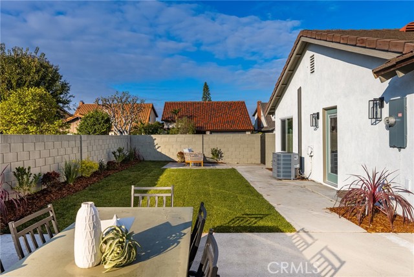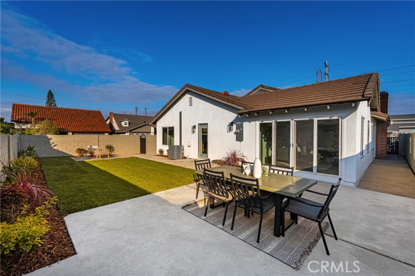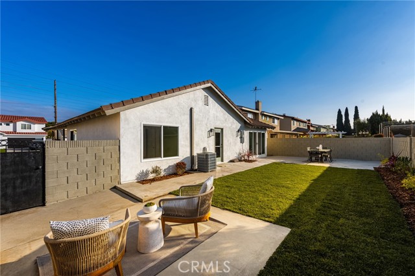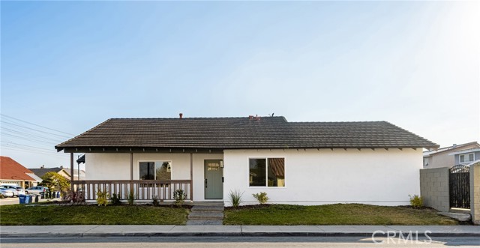5782 Warwick Circle, La Palma, CA 90623
- MLS#: OC25022049 ( Single Family Residence )
- Street Address: 5782 Warwick Circle
- Viewed: 6
- Price: $1,299,000
- Price sqft: $772
- Waterfront: Yes
- Wateraccess: Yes
- Year Built: 1970
- Bldg sqft: 1683
- Bedrooms: 3
- Total Baths: 2
- Full Baths: 2
- Garage / Parking Spaces: 4
- Days On Market: 20
- Additional Information
- County: ORANGE
- City: La Palma
- Zipcode: 90623
- Subdivision: Other (othr)
- District: Anaheim Union High
- Provided by: Nohco Real Estate
- Contact: Brian Brian

- DMCA Notice
-
DescriptionWelcome home! This 3 bed/2 bath single story remodeld home on a corner lot on a nice neighborhood cul de sac street of La Palma is walking distance to George Miller Elementary School. Recently updated, this home is bursting with charm having been freshly painted outside, modern finishes, new wood railings, and nicely landscaped front lawn for added curb appeal. All the bedrooms are spacious in size with new carpet including a spacious primary suite with a walk in closet and an ensuite that includes a new vanity and walk in shower. With a clean hallway bathroom and big windows in each bedroom, there is tons of room for the entire family. Inside this 1970 built 1,683sf house is a spacious layout with brand new laminate flooring, recessed lighting, new windows, and vaulted ceilings to bring in tons of natural light in the living room. The kitchen features an open concept with a big kitchen island, new designer shaker cabinets, calacatta quartz countertops, cute backsplash, a full set of stainless steel appliances, and modern gold finishes for that elegant touch. The dining area flows into the family room and features a decorative fireplace, gorgeous wood beamed ceilings, track lighting, and clear french doors out to the backyard. All three bedrooms are spacious and cozy with new light fixtures, new carpet, new closet doors, and a hallway bathroom that comes with a new vanity, decorative mirror & lights, and a custom tile designs. The primary suite includes a walk in closet and an ensuite that includes a glass enclosed walk in shower, a dual vanity, gold light fixtures, tile flooring, & black finishes to give it that modern charm. Other notable features include direct access to the two car garage, laundry hookups, new 200amp electrical panel & wiring, central HVAC, and some updated plumbing. On a 5,565sf corner lot, the back yard offers generous space for all your outdoor needs with a concrete patio area and redone lawn & landscaping with sprinklers. In a fantastic location, you're near local parks &recreation, restaurants & retailers, good schools, and close proximity to 91 freeway. George Miller Elementary, Walker Jr High and John F. Kennedy High school are all within walking distance. This one wont last long!
Property Location and Similar Properties
Contact Patrick Adams
Schedule A Showing
Features
Appliances
- 6 Burner Stove
- Dishwasher
- Disposal
- Gas Range
- Microwave
- Range Hood
- Refrigerator
- Water Heater
Architectural Style
- Traditional
Assessments
- Unknown
Association Fee
- 0.00
Commoninterest
- None
Common Walls
- No Common Walls
Construction Materials
- Stucco
Cooling
- Central Air
Country
- US
Days On Market
- 15
Eating Area
- Dining Room
Entry Location
- Side
Fencing
- Block
- Wrought Iron
Fireplace Features
- Kitchen
- Decorative
Flooring
- Carpet
- Laminate
- Tile
Foundation Details
- Slab
Garage Spaces
- 2.00
Heating
- Central
Interior Features
- Ceiling Fan(s)
- Quartz Counters
- Recessed Lighting
- Track Lighting
Laundry Features
- Gas Dryer Hookup
- In Garage
- Washer Hookup
Levels
- One
Living Area Source
- Assessor
Lockboxtype
- Call Listing Office
- See Remarks
- Supra
Lockboxversion
- Supra BT LE
Lot Features
- 0-1 Unit/Acre
- Back Yard
- Front Yard
- Landscaped
- Lawn
- Sprinkler System
Parcel Number
- 26325117
Parking Features
- Driveway
- Garage
Patio And Porch Features
- Concrete
- Patio
- Porch
Pool Features
- None
Postalcodeplus4
- 1541
Property Type
- Single Family Residence
Property Condition
- Updated/Remodeled
Roof
- Tile
School District
- Anaheim Union High
Security Features
- Carbon Monoxide Detector(s)
- Smoke Detector(s)
Sewer
- Public Sewer
Spa Features
- None
Subdivision Name Other
- Other
Uncovered Spaces
- 2.00
Utilities
- Cable Available
- Electricity Available
- Natural Gas Available
- Phone Available
- See Remarks
- Sewer Available
- Water Available
View
- None
Water Source
- Public
Window Features
- Double Pane Windows
Year Built
- 1970
Year Built Source
- Assessor
