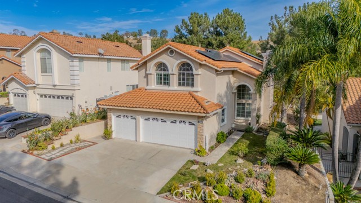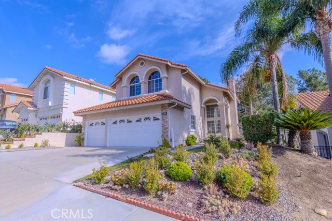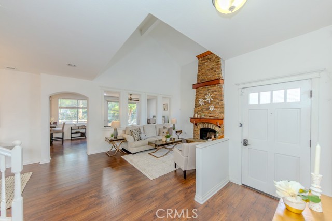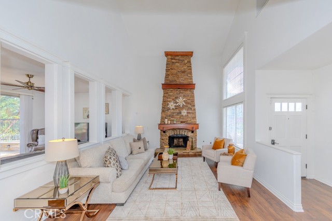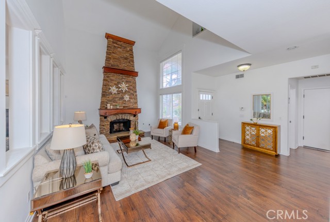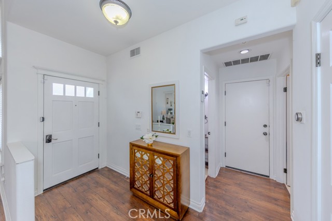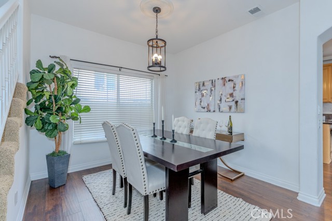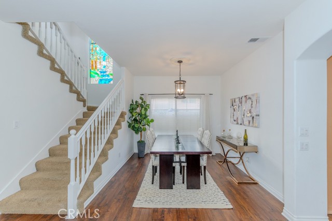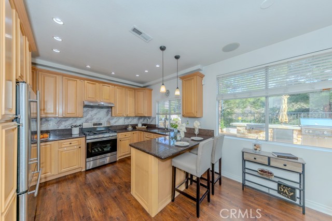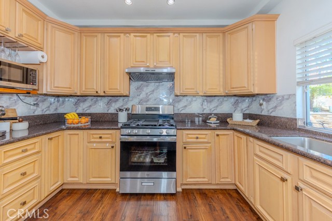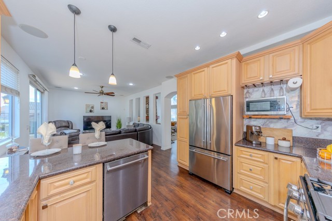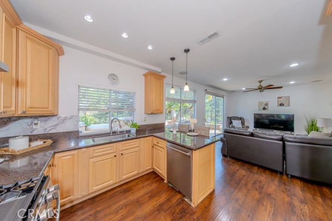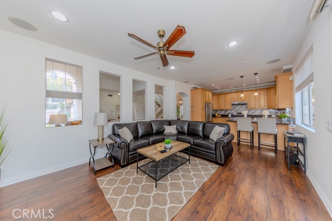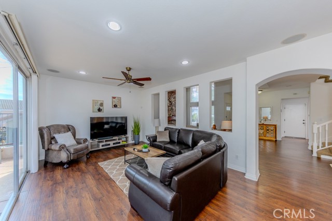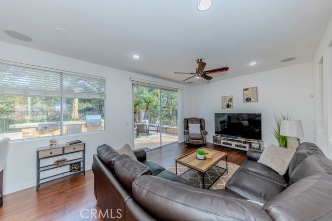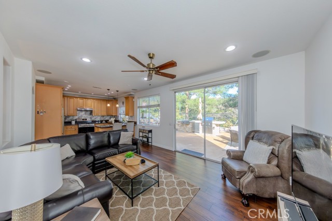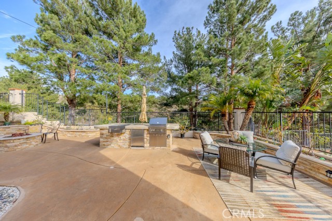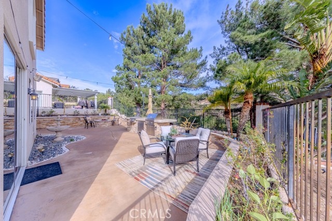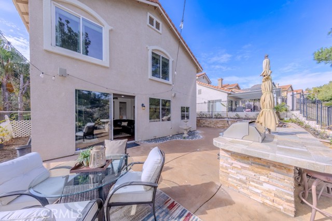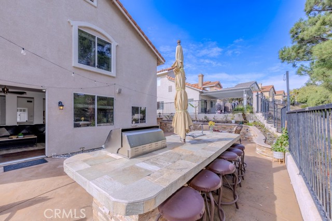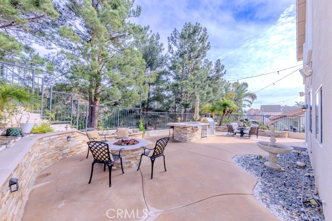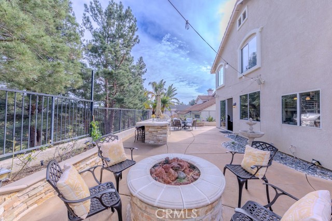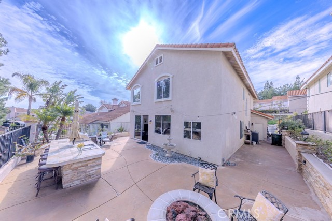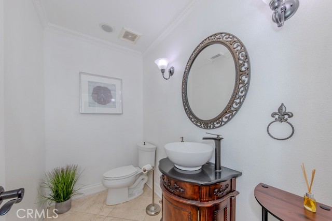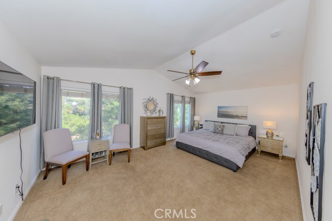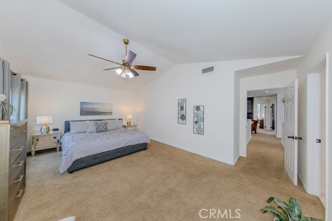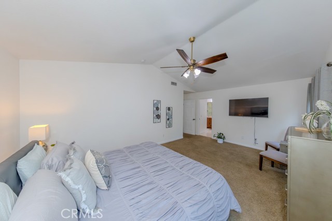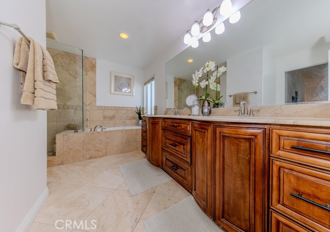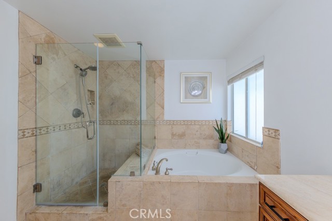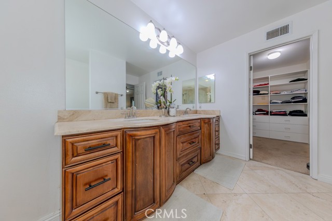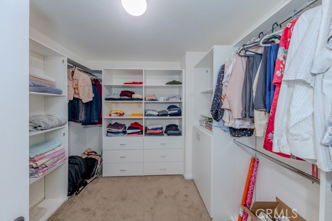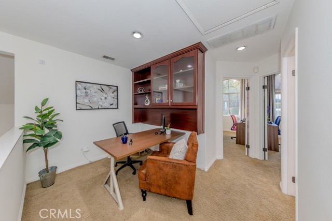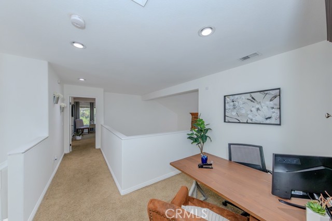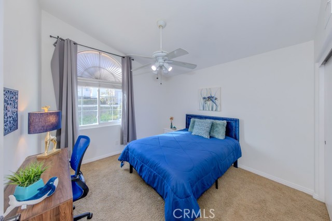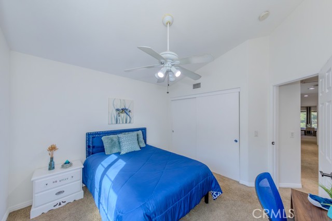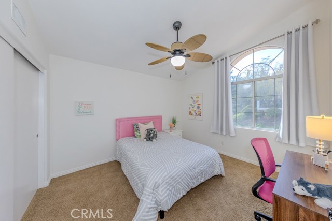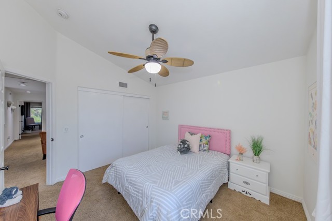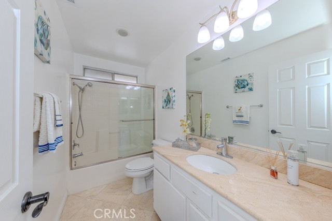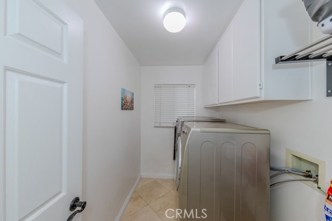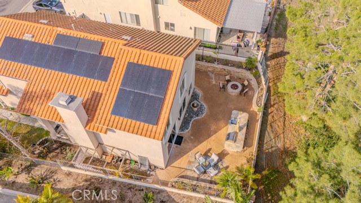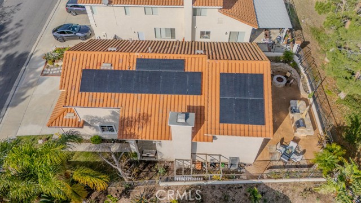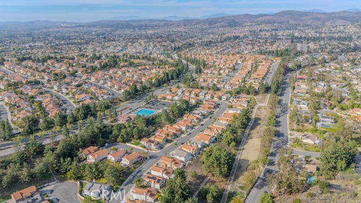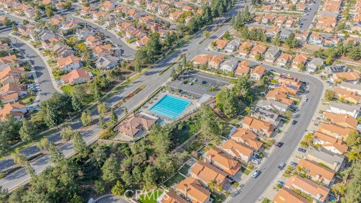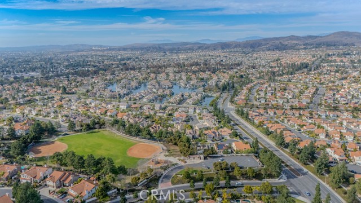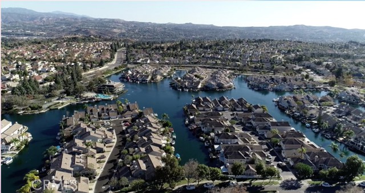5760 Southview Drive, Yorba Linda, CA 92887
- MLS#: PW25021423 ( Single Family Residence )
- Street Address: 5760 Southview Drive
- Viewed: 4
- Price: $1,290,000
- Price sqft: $673
- Waterfront: Yes
- Wateraccess: Yes
- Year Built: 1997
- Bldg sqft: 1918
- Bedrooms: 3
- Total Baths: 3
- Full Baths: 2
- 1/2 Baths: 1
- Garage / Parking Spaces: 3
- Days On Market: 20
- Additional Information
- County: ORANGE
- City: Yorba Linda
- Zipcode: 92887
- Subdivision: East Lake Village Homes (elvh)
- District: Placentia Yorba Linda Unified
- Elementary School: GLEKNO
- Middle School: BERYOR
- High School: ESPERA
- Provided by: First Team Real Estate
- Contact: Jon Jon

- DMCA Notice
-
DescriptionWelcome to 5760 Southview Drive, Yorba Linda, a haven of comfort and luxury in the prestigious East Lake Village, where privacy meets community living on a serene cul de sac street. Step into the inviting living room, boasting soaring ceilings and a custom stone stacked fireplace extending towards the ceiling, creating a striking focal point. Adjacent, the dining area offers a seamless flow for entertaining. The gourmet kitchen is a chef's delight, featuring granite countertops, stainless steel appliances, and custom pull out drawers for optimal organization. The family room, complete with ceiling speakers, ceiling fan, and patio access, serves as the heart of the home, ideal for gatherings. A half bathroom on the main floor adds convenience. Ascend to the upper level where you'll find the expansive primary suite with vaulted ceilings, a cozy seating area, and peekaboo views. The primary bathroom offers dual sinks with stone counters, a large soaking tub, a walk in shower with seating, and an extensive walk in closet with organizers. Two additional bedrooms, each equipped with ceiling fans and built in closet organizers, share a full bathroom with stone countertops and tile flooring. A versatile loft space upstairs provides additional room for entertainment or relaxation, highlighted by built in cabinets. The conveniently located downstairs laundry room enhances functionality. Outside, the stamped concrete patio features a high end Lynx Pro Sear barbecue set, stone tile countertops, an outdoor beverage fridge, and a gas fire pit, creating an inviting space for outdoor entertainment. The home also includes a three car garage with epoxy flooring, providing ample storage and utility space. Enhancing the sustainability of this exquisite home are leased solar panels with approximately 17 panels. Conveniently located close to parks, shopping, restaurants, and award winning schools in the Placentia Yorba Linda School District, 5760 Southview Dr offers the perfect blend of suburban tranquility and access to vibrant community life. Residents of East Lake Village enjoy exclusive amenities, including a private lake with Duffy boating and fishing, multiple swimming pools, tennis courts, & clubhouses with fitness center, Christmas/holiday & July 4th boat parades, fostering a vibrant and active community lifestyle. This property combines elegance, functionality, & community living, making it the perfect choice for those seeking a distinguished lifestyle in Yorba Linda.
Property Location and Similar Properties
Contact Patrick Adams
Schedule A Showing
Features
Accessibility Features
- 2+ Access Exits
- Doors - Swing In
Appliances
- Dishwasher
- Disposal
- Gas Oven
- Gas Range
- Gas Water Heater
- Ice Maker
- Microwave
- Range Hood
- Refrigerator
- Water Heater Central
- Water Line to Refrigerator
- Water Softener
Architectural Style
- Traditional
Assessments
- Unknown
Association Amenities
- Pickleball
- Pool
- Spa/Hot Tub
- Barbecue
- Outdoor Cooking Area
- Picnic Area
- Playground
- Tennis Court(s)
- Sport Court
- Hiking Trails
- Horse Trails
- Gym/Ex Room
- Clubhouse
- Banquet Facilities
- Recreation Room
- Meeting Room
- Management
Association Fee
- 117.00
Association Fee Frequency
- Monthly
Commoninterest
- Planned Development
Common Walls
- No Common Walls
Construction Materials
- Concrete
- Drywall Walls
- Frame
- Glass
- Stucco
Cooling
- Central Air
- Electric
Country
- US
Direction Faces
- West
Door Features
- Insulated Doors
- Sliding Doors
Eating Area
- Breakfast Counter / Bar
- Dining Room
- In Kitchen
Electric
- 220 Volts in Laundry
- Electricity - On Property
- Photovoltaics Third-Party Owned
Elementary School
- GLEKNO
Elementaryschool
- Glen Knoll
Fencing
- Block
- Fair Condition
- Split Rail
- Wrought Iron
Fireplace Features
- Living Room
- Outside
- Gas
- Gas Starter
- Fire Pit
Flooring
- Carpet
- Laminate
Foundation Details
- Concrete Perimeter
- Slab
Garage Spaces
- 3.00
Heating
- Central
- Fireplace(s)
- Forced Air
- Natural Gas
High School
- ESPERA
Highschool
- Esperanza
Interior Features
- Cathedral Ceiling(s)
- Ceiling Fan(s)
- Granite Counters
- High Ceilings
- Open Floorplan
- Recessed Lighting
- Wired for Sound
Laundry Features
- Electric Dryer Hookup
- Gas & Electric Dryer Hookup
- Gas Dryer Hookup
- Individual Room
- Inside
- Washer Hookup
Levels
- Two
Living Area Source
- Assessor
Lockboxtype
- Supra
Lockboxversion
- Supra BT LE
Lot Dimensions Source
- Public Records
Lot Features
- Cul-De-Sac
- Front Yard
- Garden
- Greenbelt
- Lawn
- Level with Street
- Lot 10000-19999 Sqft
- Park Nearby
- Sprinkler System
- Sprinklers In Front
- Sprinklers In Rear
- Walkstreet
- Yard
Middle School
- BERYOR
Middleorjuniorschool
- Bernardo Yorba
Parcel Number
- 34994126
Parking Features
- Direct Garage Access
- Driveway
- Concrete
- Driveway Up Slope From Street
- Electric Vehicle Charging Station(s)
- Garage
- Garage Faces Front
- Garage - Single Door
- Garage - Two Door
- Garage Door Opener
Patio And Porch Features
- Concrete
- Slab
Pool Features
- Association
- Fenced
- Gas Heat
- In Ground
- Lap
Postalcodeplus4
- 3229
Property Type
- Single Family Residence
Property Condition
- Turnkey
Road Frontage Type
- City Street
Road Surface Type
- Paved
Roof
- Tile
School District
- Placentia-Yorba Linda Unified
Security Features
- Carbon Monoxide Detector(s)
- Security System
- Smoke Detector(s)
Sewer
- Public Sewer
Spa Features
- Association
- Heated
- In Ground
Subdivision Name Other
- East Lake Village Homes (ELVH)
Utilities
- Cable Connected
- Electricity Connected
- Natural Gas Connected
- Phone Connected
- Sewer Connected
- Water Connected
View
- Canyon
- Hills
- Neighborhood
- Park/Greenbelt
- Trees/Woods
Virtual Tour Url
- https://my.matterport.com/show/?m=1UJ9cmbodM6&mls=1
Water Source
- Public
Window Features
- Blinds
- Double Pane Windows
- Screens
Year Built
- 1997
Year Built Source
- Assessor
