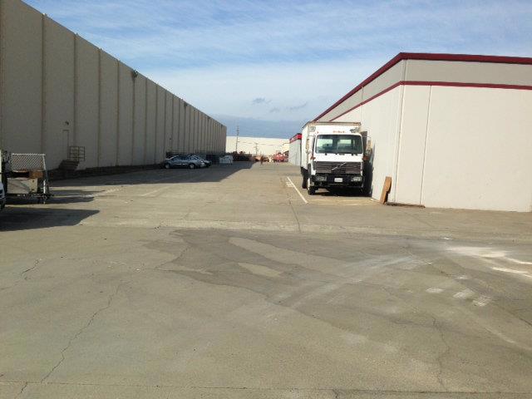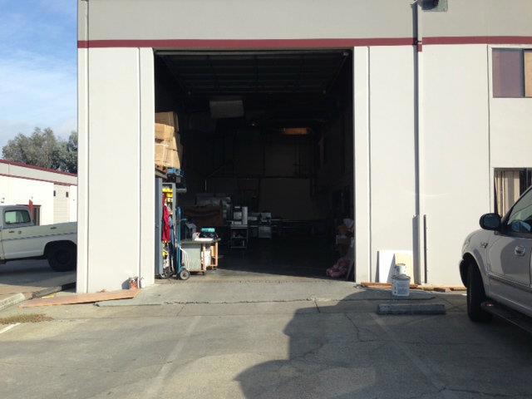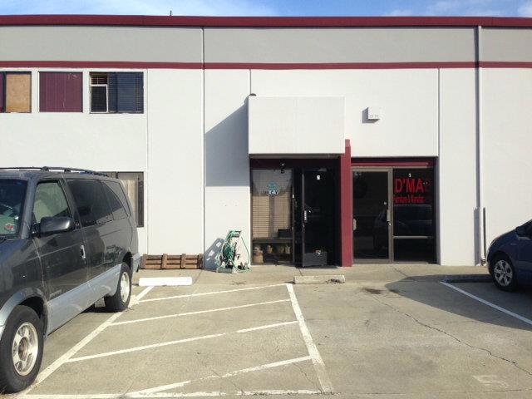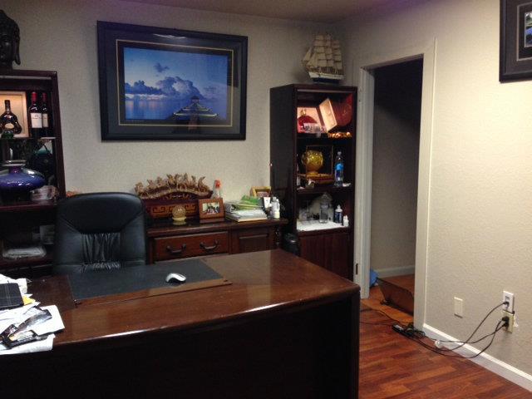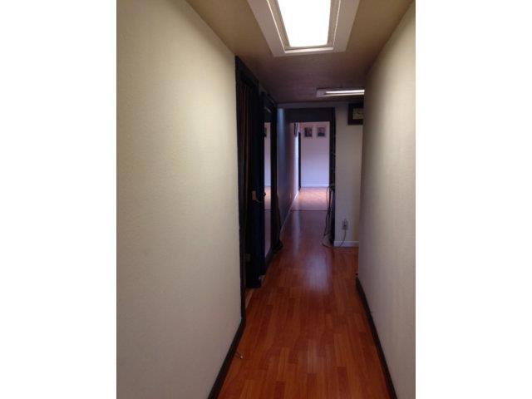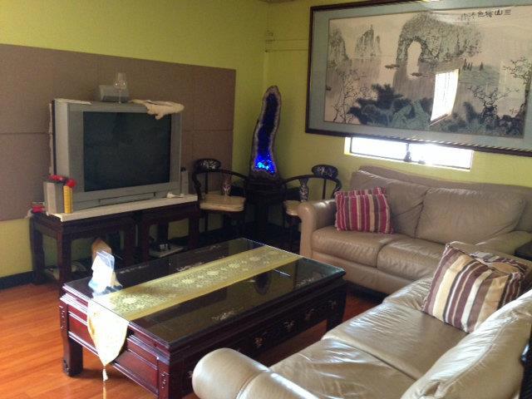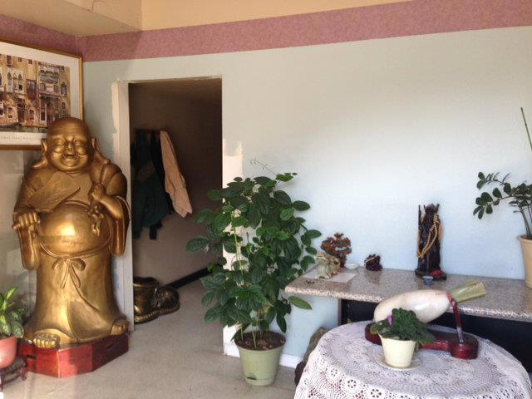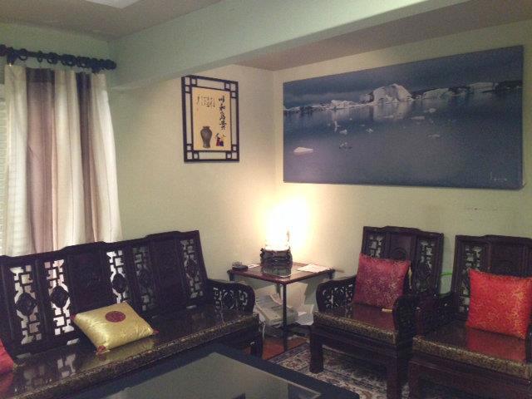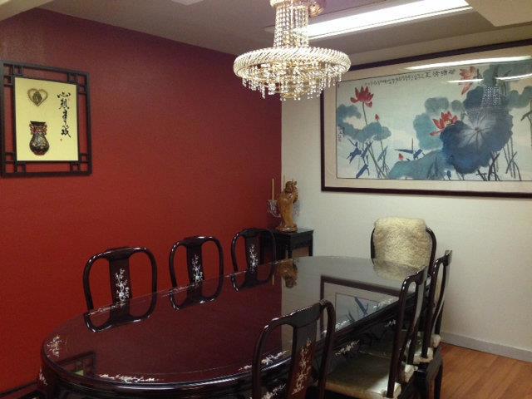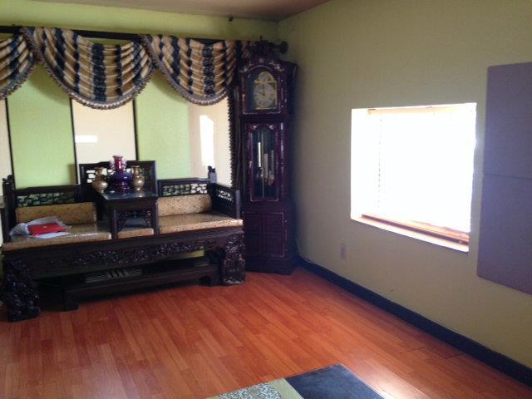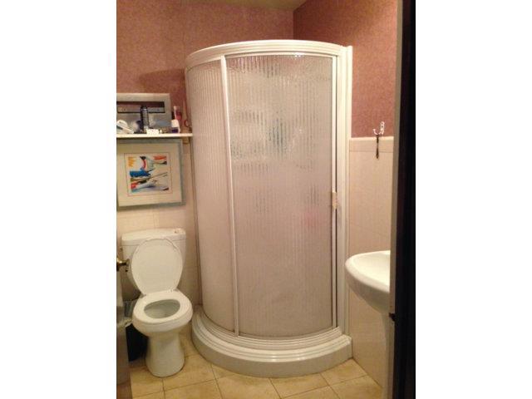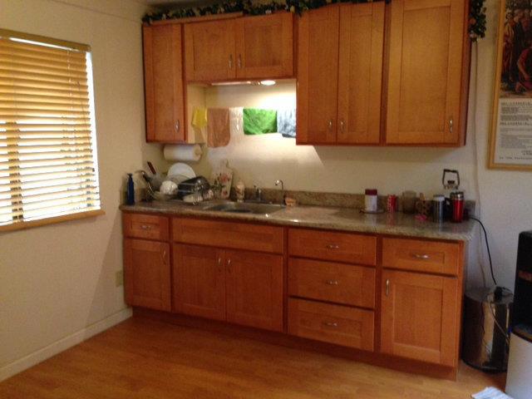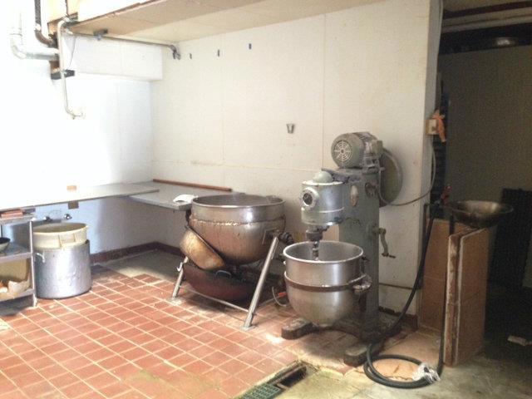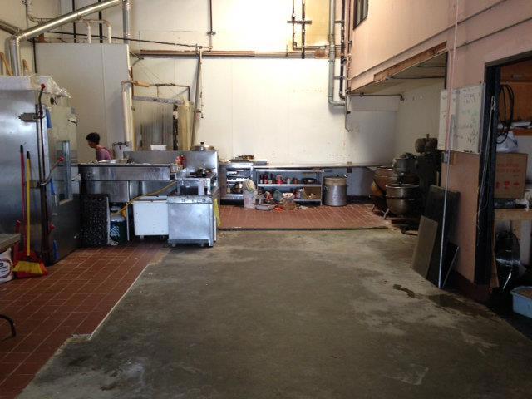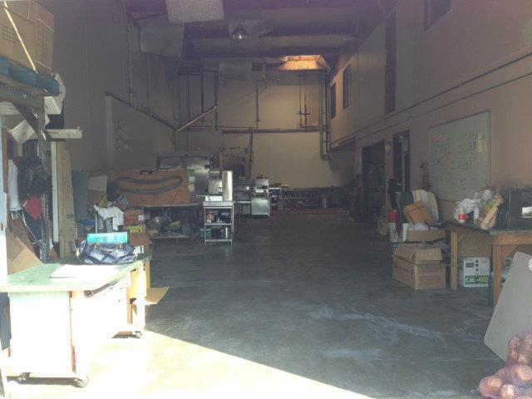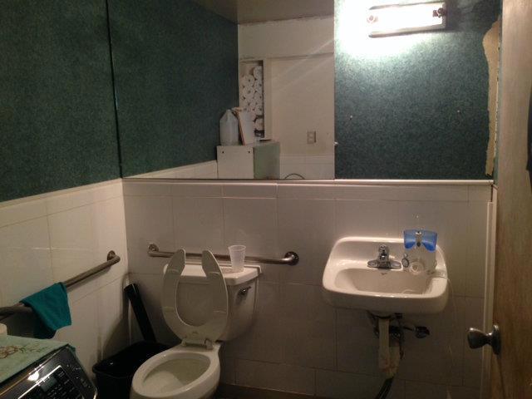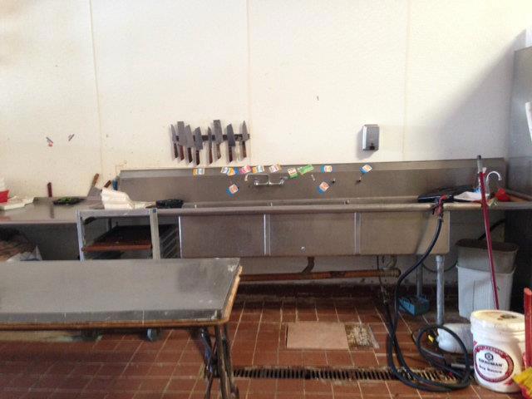21087 Cabot Boulevard 7, Hayward, CA 94545
- MLS#: ML81992758 ( )
- Street Address: 21087 Cabot Boulevard 7
- Viewed: 15
- Price: $1,890,000
- Price sqft: $0
- Waterfront: No
- Year Built: 1981
- Bldg sqft: 0
- Days On Market: 288
- Additional Information
- County: ALAMEDA
- City: Hayward
- Zipcode: 94545
- Provided by: Top Travisso Realty and Investment
- Contact: Amanda Amanda

- DMCA Notice
-
DescriptionRadley Court OA commercial condo Desirable floor plan with space of 3,867 sqft and lot size of 7,350 sqft (Per county record): Level One:1 Spacious work floor with equipment and walk in freezer; 6 offices; 1 full bath with shower; 1 half bath newly upgraded; one 10X14 electric roll up door. Level Two: 5 workrooms;1 living room;1 meeting room and a gourmet kitchenette with granite countertop. Laminate floor throughout the second floor. HVAC on property. New roof installed by OA in 2024 and completed in 2025.
Property Location and Similar Properties
Contact Patrick Adams
Schedule A Showing
Features
Building Area Total
- 3867.00
Cooling
- Central Air
Heating
- Forced Air
Otherexpense
- 0.00
Otherincome1
- 0.00
Parcel Number
- 4390058107
Professionalmanagementexpense
- 0.00
Roof
- Composition
Totalexpenses
- 0.00
Trash Expense
- 0.00
Views
- 15
Water Source
- Public
Year Built
- 1981
Year Built Source
- Other
Zoning
- Indu
