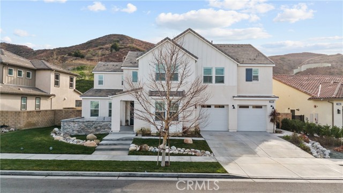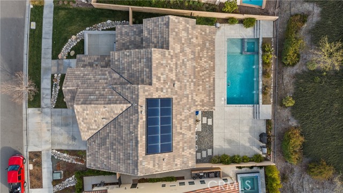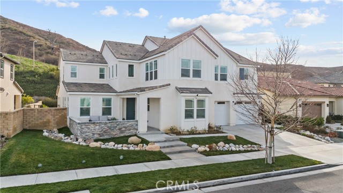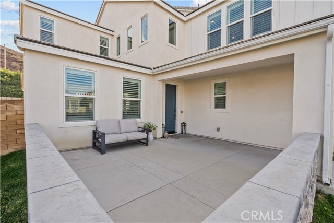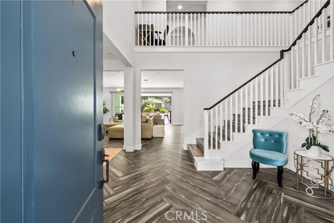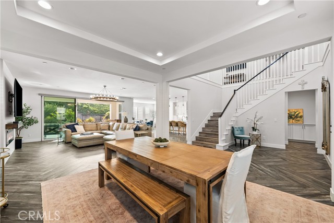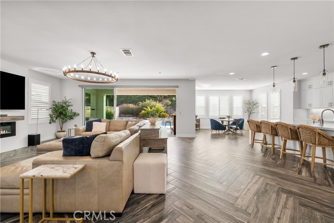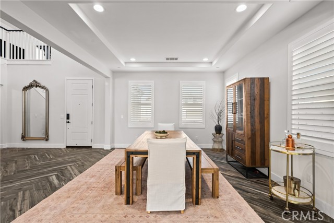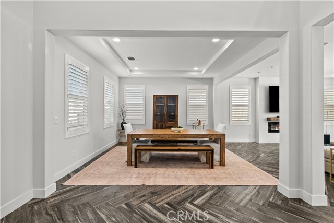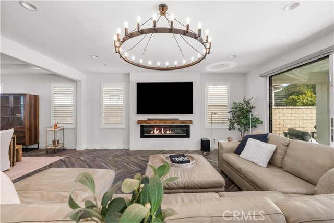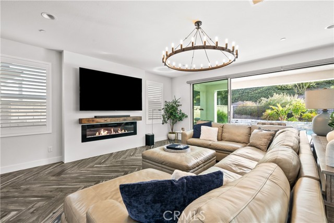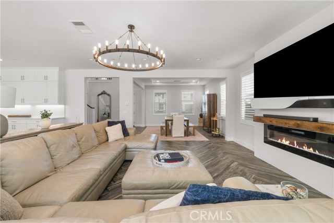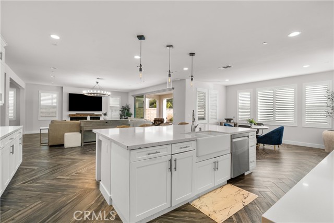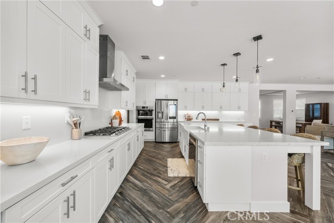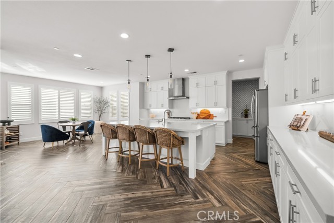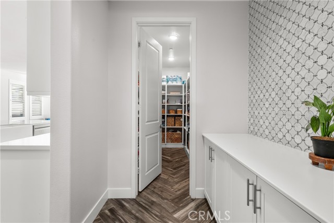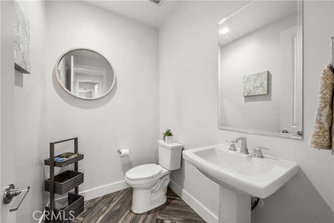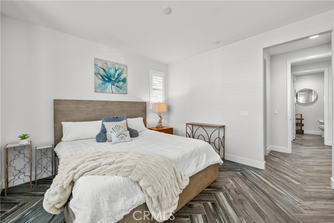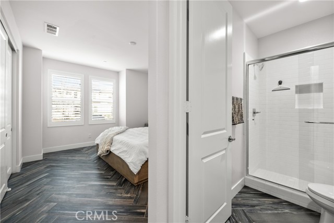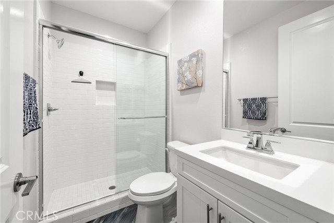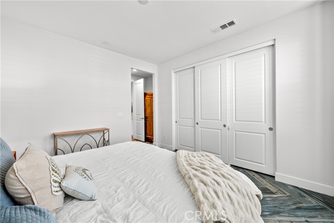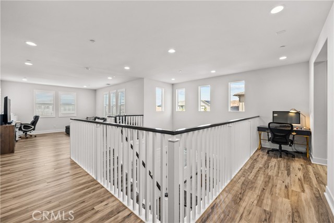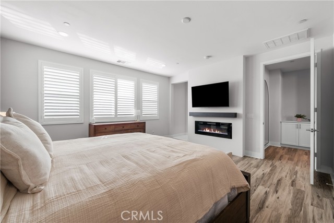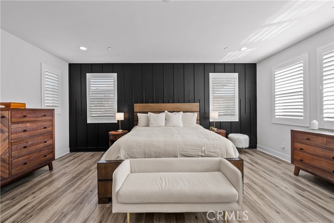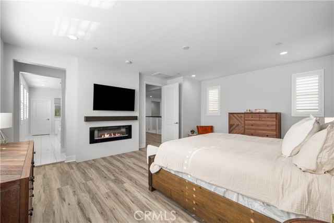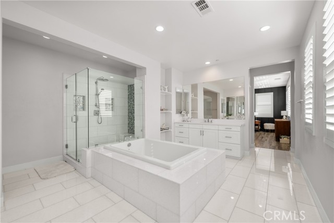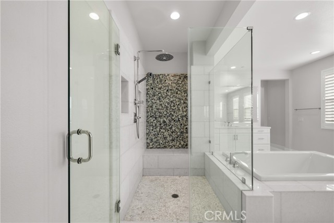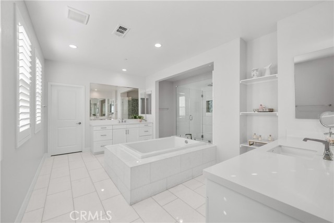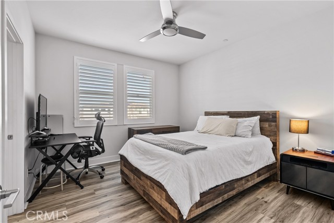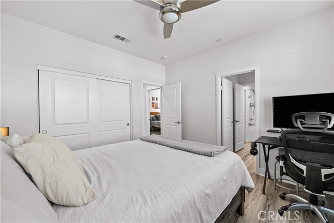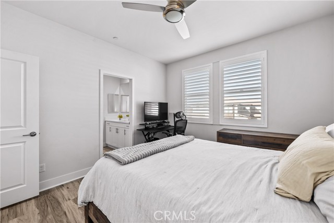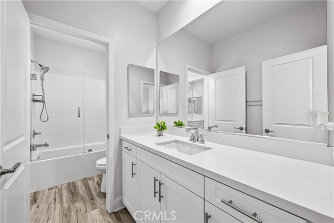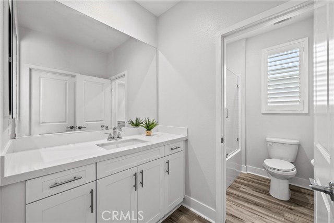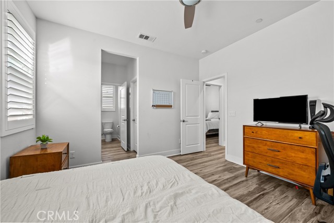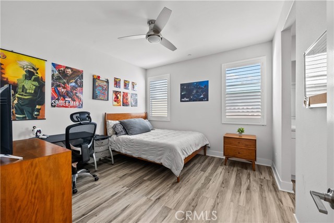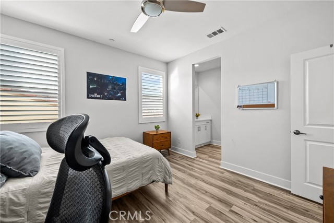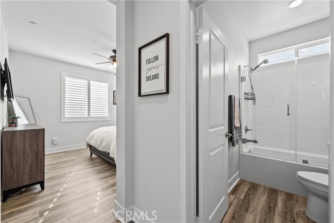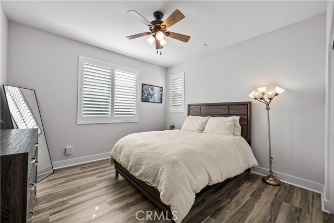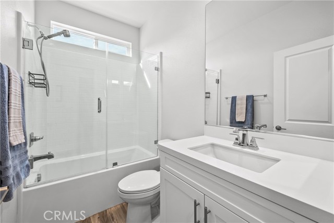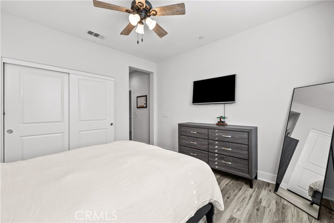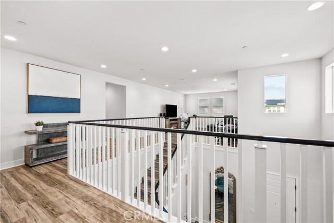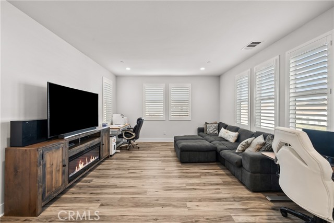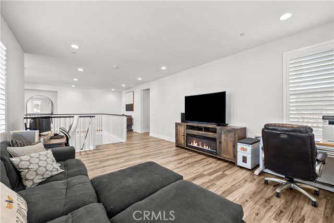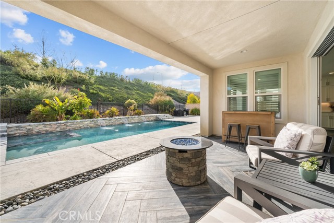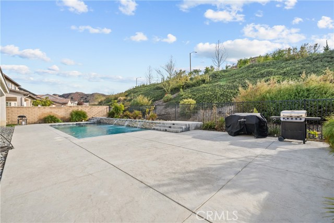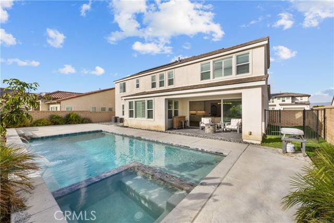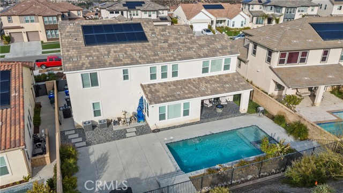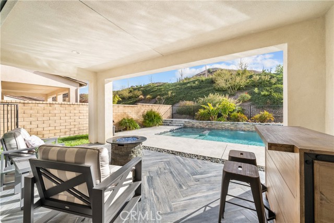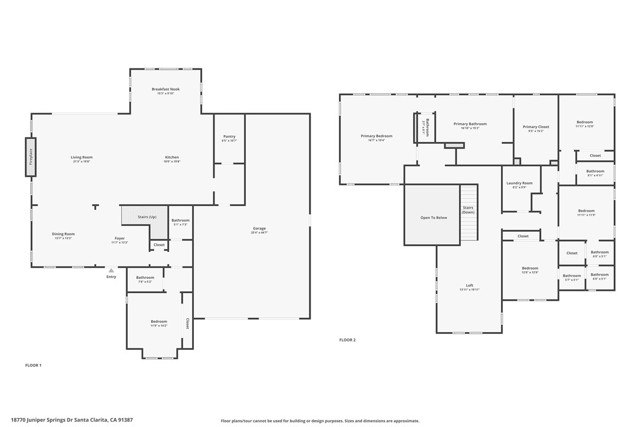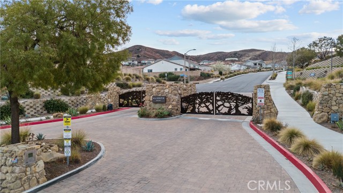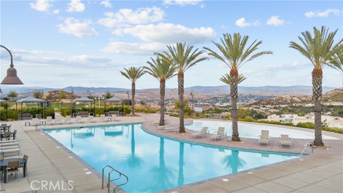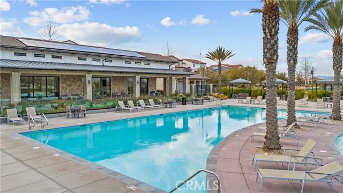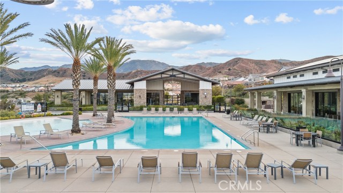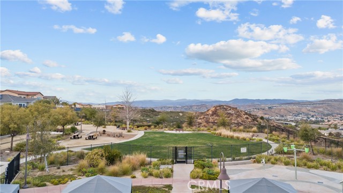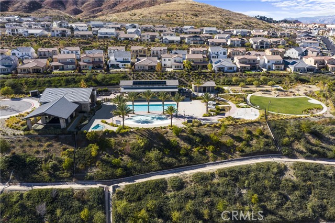18770 Juniper Springs Drive, Canyon Country, CA 91387
- MLS#: SR25026210 ( Single Family Residence )
- Street Address: 18770 Juniper Springs Drive
- Viewed: 4
- Price: $1,500,000
- Price sqft: $373
- Waterfront: Yes
- Wateraccess: Yes
- Year Built: 2019
- Bldg sqft: 4023
- Bedrooms: 5
- Total Baths: 5
- Full Baths: 4
- 1/2 Baths: 1
- Garage / Parking Spaces: 5
- Days On Market: 36
- Additional Information
- County: LOS ANGELES
- City: Canyon Country
- Zipcode: 91387
- Subdivision: Cresta (crsta)
- District: William S. Hart Union
- Provided by: Real Broker
- Contact: Laura Laura

- DMCA Notice
-
DescriptionExquisite Living in the prestigious gated community of Aliento, this stunning home combines sophistication and comfort. A lush, water resistant landscape greets you as you enter, leading to a private open patioideal for relaxation and outdoor gatherings. Inside, an open floor plan boasts a downstairs bedroom with a full bath, recessed lighting, plantation shutters, and a cozy fireplace. The three car tandem garage, owned solar, and upstairs laundry room add convenience and style. The chefs kitchen is a standout, featuring stainless steel appliances, quartz countertops, a spacious walk in pantry, and a massive center island that flows into the family roomperfect for both everyday living and entertaining.The expansive primary suite offers serene private view and a spa like en suite bath with a walk in shower, dual vanities, and a large walk in closet. Step through the 3 panel sliding door into your entertainers dream backyard, complete with a sparkling pool and spa, covered patio, and a hardscape area for entertaining. Located just minutes from the 14 Freeway, shops, restaurants, parks, and hiking trails, this home offers both convenience and privacy. Residents of Aliento Estates enjoy exclusive amenities, including walking paths, a dog park, a clubhouse with a pool, spa, BBQ area, gym, and stunning valley views.This home is an unparalleled opportunity to experience refined living in an unbeatable location.
Property Location and Similar Properties
Contact Patrick Adams
Schedule A Showing
Features
Accessibility Features
- None
Appliances
- Dishwasher
- Disposal
- Gas Oven
- Gas Cooktop
- Microwave
Architectural Style
- Traditional
Assessments
- Special Assessments
Association Amenities
- Pool
- Spa/Hot Tub
- Outdoor Cooking Area
- Picnic Area
- Dog Park
- Hiking Trails
- Gym/Ex Room
- Clubhouse
Association Fee
- 242.00
Association Fee Frequency
- Monthly
Builder Name
- Pardee
Commoninterest
- Planned Development
Common Walls
- No Common Walls
Construction Materials
- Drywall Walls
- Glass
Cooling
- Central Air
Country
- US
Days On Market
- 14
Door Features
- Panel Doors
Eating Area
- Breakfast Nook
- Dining Ell
- Separated
Electric
- Electricity - On Property
Fencing
- Block
- Wrought Iron
Fireplace Features
- Family Room
- Primary Bedroom
Flooring
- Laminate
- Tile
Foundation Details
- Slab
Garage Spaces
- 3.00
Heating
- Fireplace(s)
- Forced Air
- Solar
Interior Features
- Ceiling Fan(s)
- High Ceilings
- Pantry
- Quartz Counters
- Recessed Lighting
Laundry Features
- Gas Dryer Hookup
- Individual Room
- Upper Level
- Washer Hookup
Levels
- Two
Living Area Source
- Assessor
Lockboxtype
- None
Lot Features
- Front Yard
- Landscaped
- Lot 10000-19999 Sqft
- Sprinkler System
Parcel Number
- 2841073009
Parking Features
- Garage - Two Door
- Tandem Garage
Patio And Porch Features
- Covered
- Patio
- Porch
- Front Porch
- Slab
Pool Features
- Private
- Association
- Community
Postalcodeplus4
- 1465
Property Type
- Single Family Residence
Property Condition
- Turnkey
Road Surface Type
- Paved
Roof
- Tile
School District
- William S. Hart Union
Security Features
- Gated Community
- Smoke Detector(s)
Sewer
- Public Sewer
Spa Features
- Private
- Association
- Community
Subdivision Name Other
- Cresta (CRSTA)
Uncovered Spaces
- 2.00
Utilities
- Electricity Connected
- Natural Gas Connected
- Phone Available
- Sewer Connected
- Water Connected
View
- Mountain(s)
Virtual Tour Url
- https://www.zillow.com/view-imx/38afce48-93d4-4c50-b8b3-8beae667531c/?utm_source=captureapp
Water Source
- Public
Window Features
- Plantation Shutters
- Screens
Year Built
- 2019
Year Built Source
- Assessor
Zoning
- SCUR2
