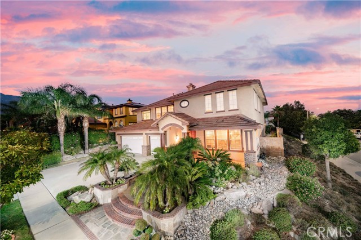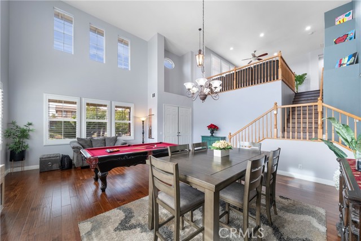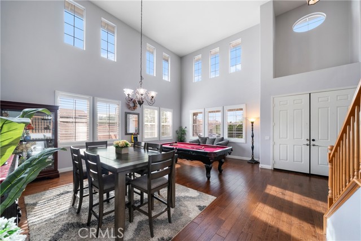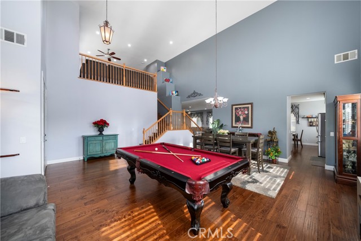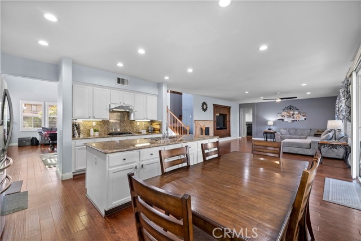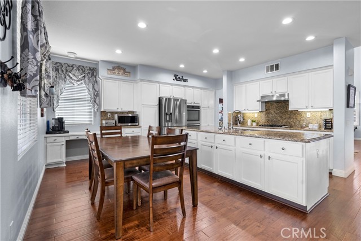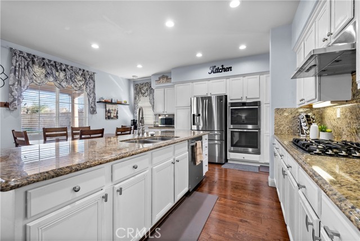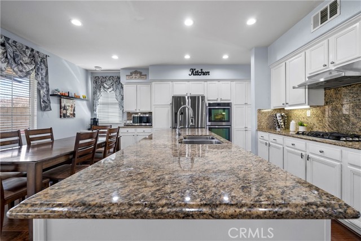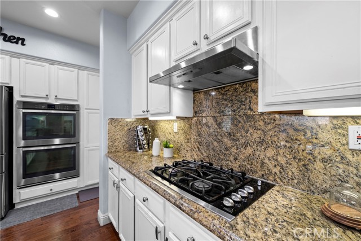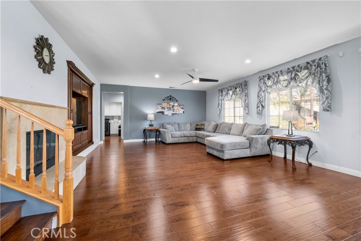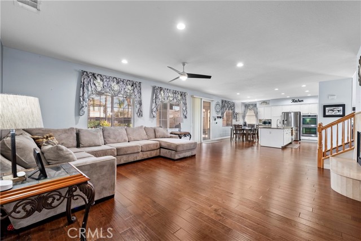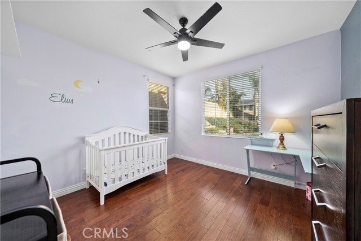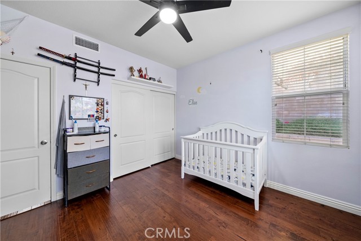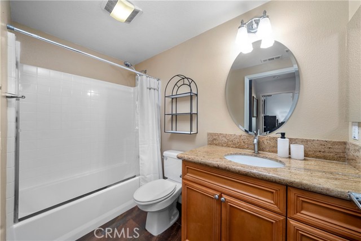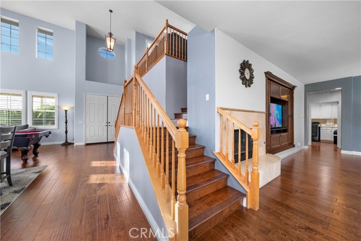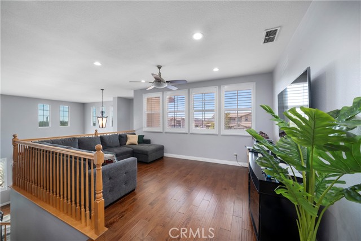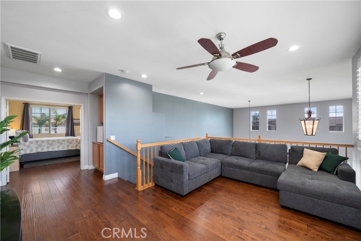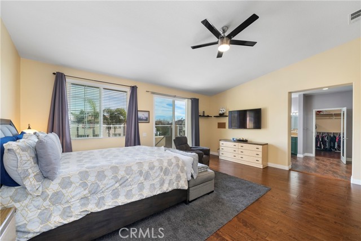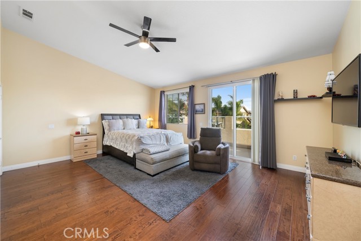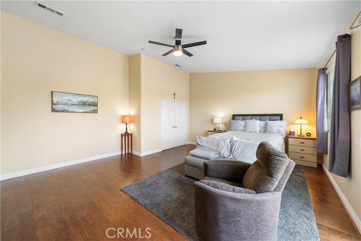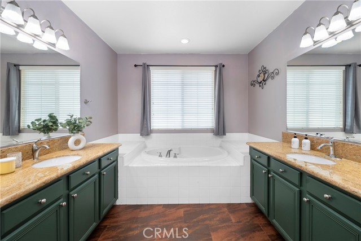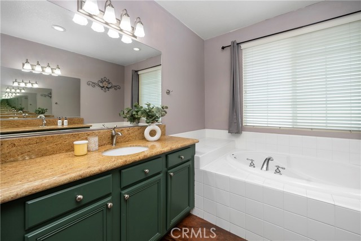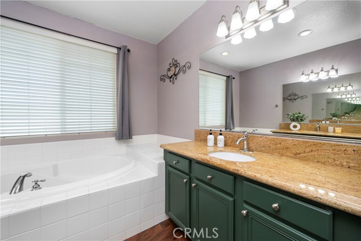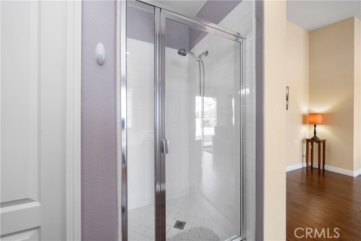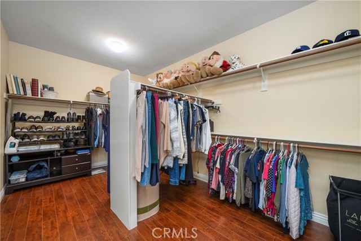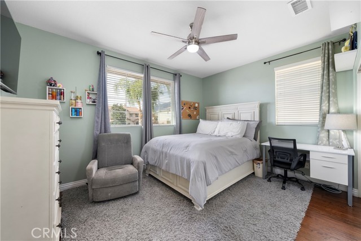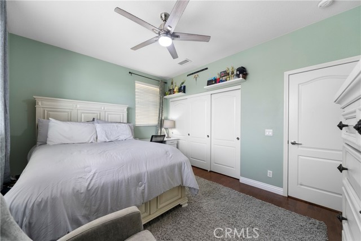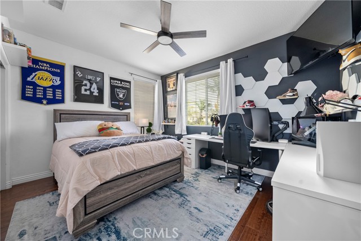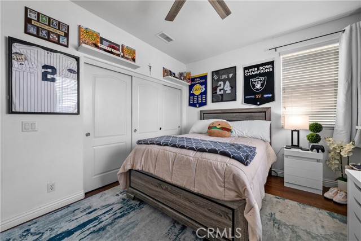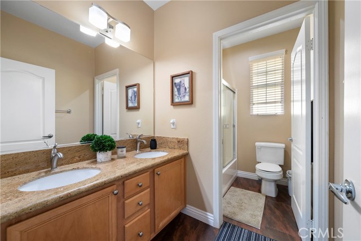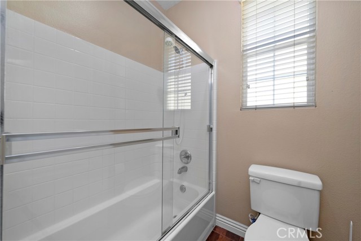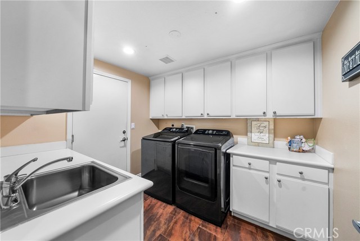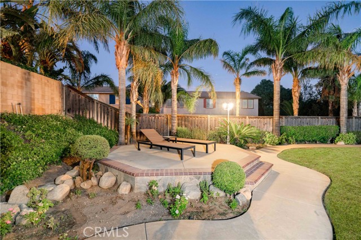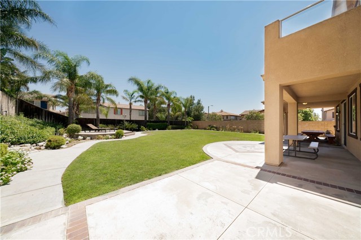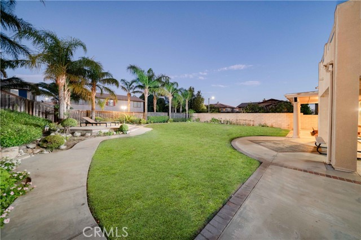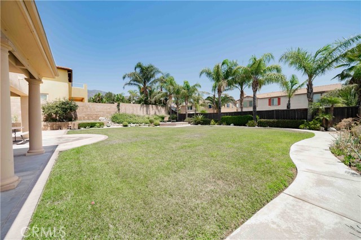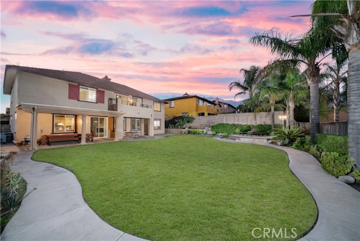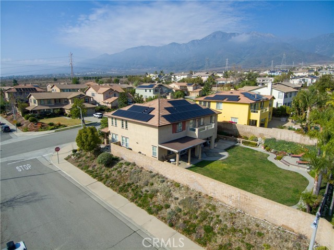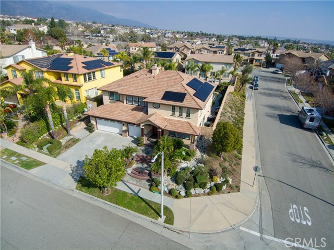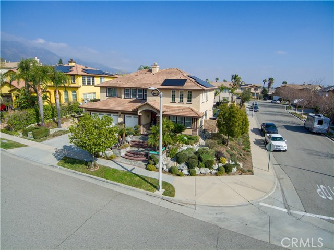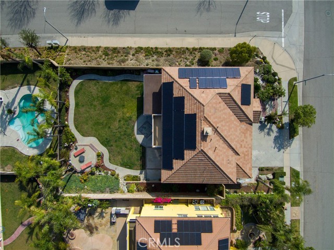5747 Alvarado Place, Rancho Cucamonga, CA 91739
- MLS#: CV25025670 ( Single Family Residence )
- Street Address: 5747 Alvarado Place
- Viewed: 6
- Price: $1,260,000
- Price sqft: $390
- Waterfront: Yes
- Wateraccess: Yes
- Year Built: 2004
- Bldg sqft: 3227
- Bedrooms: 4
- Total Baths: 3
- Full Baths: 3
- Garage / Parking Spaces: 3
- Days On Market: 19
- Additional Information
- County: SAN BERNARDINO
- City: Rancho Cucamonga
- Zipcode: 91739
- District: Chaffey Joint Union High
- Elementary School: JOHGOL
- Middle School: DAYCRE
- High School: LOSOSO
- Provided by: BERKSHIRE HATH HM SVCS CA PROP
- Contact: William William

- DMCA Notice
-
DescriptionThis beautiful 2 story home is situated on a spacious corner lot in the prestigious Rancho Etiwanda community, offering both elegance and comfort. You will be greeted by a large covered front porch with custom pavers, well crafted hardscaping, and lush landscaping, creating an inviting and picturesque curb appeal. Upon entering through the double doors, you'll be captivated by the soaring ceilings and the timeless beauty of high quality engineered hardwood flooring that flows throughout the home. The formal living room and dining room combination boasts a high ceiling and an abundance of windows, allowing natural light to fill the space. The kitchen is a perfect blend of beauty and functionality, featuring a large center island, granite countertops, and top of the line stainless steel appliances, including a powerful range hood. With ample cabinetry for storage and a built in workstation, it's an ideal space for both culinary exploration and everyday tasks like homework with the kids. The kitchen opens to the large, inviting family room, which is equipped with a built in media niche and a cozy fireplace with a raised hearthperfect for gathering and relaxing. The main level also includes a guest bedroom and a full bath, providing privacy and convenience for overnight visitors. Upstairs, you'll find two additional bedrooms and the expansive master suite. The master bedroom features a private balcony that overlooks the backyard, offering mountain views. The master bath with a walk in shower, a separate soaking tub, dual vanities, and a very large walk in closet, all bathed in natural light. Throughout the home, ceiling fans ensure comfort and airflow. The large backyard is a true highlight, with a covered patio complete with lighting, a sizable grassy area perfect for a pool, and raised stucco planters surrounded by lush palm treesan ideal spot for relaxation and entertaining. For added convenience, the home includes an attached 3 car garage with built in storage. Situated in a highly acclaimed school district, this home is a perfect blend of style, functionality, and location.
Property Location and Similar Properties
Contact Patrick Adams
Schedule A Showing
Features
Appliances
- Dishwasher
- Double Oven
- Disposal
- Gas Oven
- Gas Cooktop
- Gas Water Heater
- Microwave
- Range Hood
- Water Line to Refrigerator
Assessments
- Unknown
Association Fee
- 0.00
Commoninterest
- None
Common Walls
- No Common Walls
Construction Materials
- Frame
- Stucco
Cooling
- Central Air
- Dual
- Electric
Country
- US
Days On Market
- 14
Direction Faces
- West
Door Features
- Double Door Entry
Eating Area
- Breakfast Nook
- Dining Room
Electric
- Standard
Elementary School
- JOHGOL
Elementaryschool
- John Golden
Entry Location
- Front
Fencing
- Block
- Good Condition
- Wood
Fireplace Features
- Family Room
- Gas
- Raised Hearth
Flooring
- Tile
- Wood
Foundation Details
- Slab
Garage Spaces
- 3.00
Heating
- Central
- Forced Air
- Natural Gas
High School
- LOSOSO
Highschool
- Los Osos
Interior Features
- Balcony
- Built-in Features
- Ceiling Fan(s)
- Crown Molding
- Granite Counters
- High Ceilings
- In-Law Floorplan
- Open Floorplan
- Recessed Lighting
- Two Story Ceilings
Laundry Features
- Gas Dryer Hookup
- Individual Room
- Inside
- Washer Hookup
Levels
- Two
Living Area Source
- Assessor
Lockboxtype
- Supra
Lockboxversion
- Supra BT LE
Lot Features
- 0-1 Unit/Acre
- Back Yard
- Corner Lot
- Front Yard
- Landscaped
- Lawn
- Sprinkler System
- Sprinklers In Front
- Sprinklers In Rear
- Sprinklers Timer
- Yard
Middle School
- DAYCRE2
Middleorjuniorschool
- Day Creek
Parcel Number
- 0225721080000
Parking Features
- Direct Garage Access
- Garage Faces Front
- Garage - Two Door
Patio And Porch Features
- Covered
- Front Porch
- Wood
Pool Features
- None
Postalcodeplus4
- 2448
Property Type
- Single Family Residence
Road Frontage Type
- City Street
Road Surface Type
- Paved
Roof
- Tile
School District
- Chaffey Joint Union High
Security Features
- Carbon Monoxide Detector(s)
- Smoke Detector(s)
- Wired for Alarm System
Sewer
- Public Sewer
Spa Features
- None
Utilities
- Cable Available
- Electricity Available
- Natural Gas Available
- Phone Available
- Sewer Available
- Water Available
View
- City Lights
- Mountain(s)
- Neighborhood
Virtual Tour Url
- https://my.matterport.com/show/?m=4ntuUP94Yht&mls=1
Water Source
- Public
Window Features
- Blinds
- Double Pane Windows
- Drapes
- Plantation Shutters
- Screens
Year Built
- 2004
Year Built Source
- Assessor
