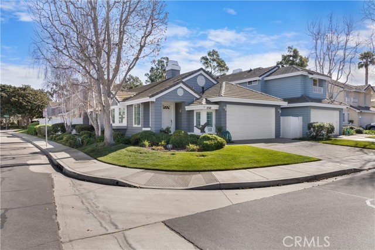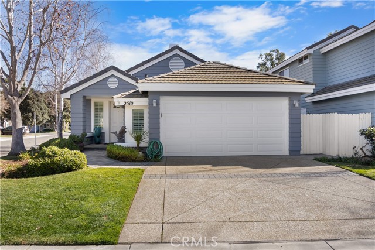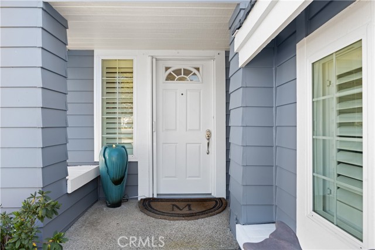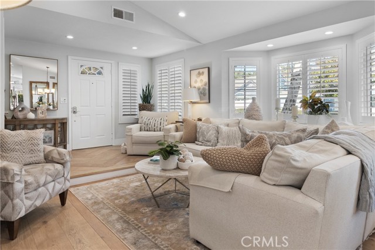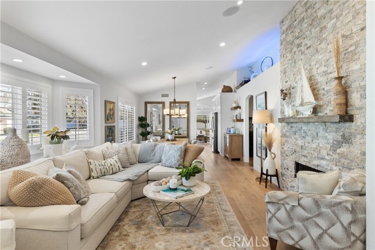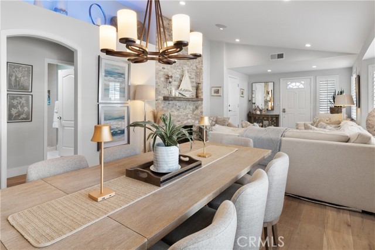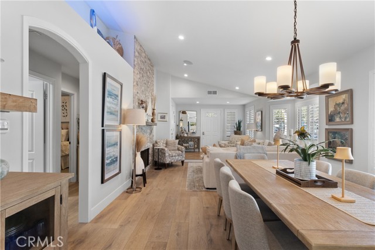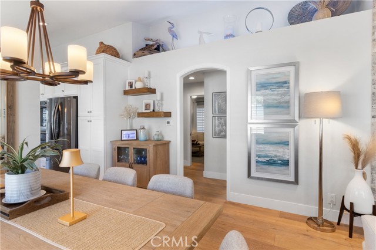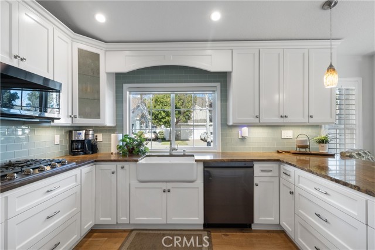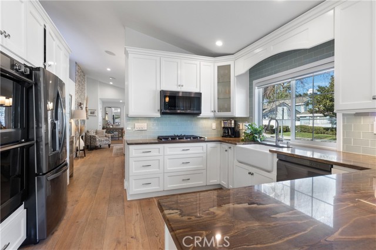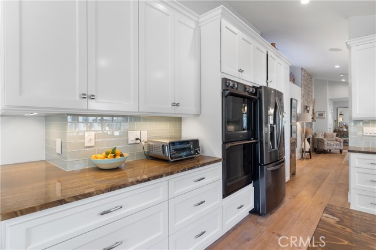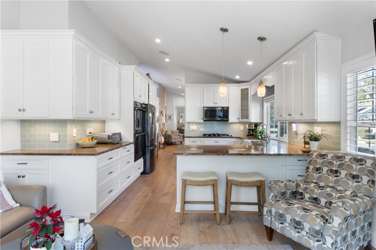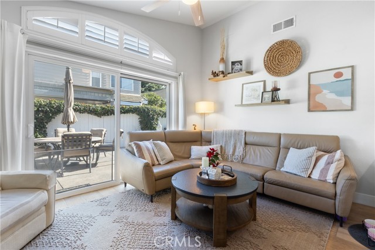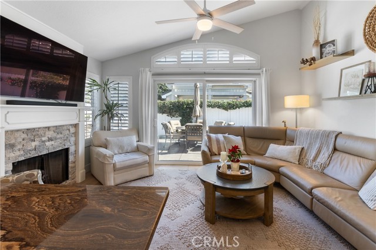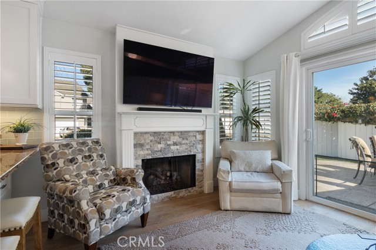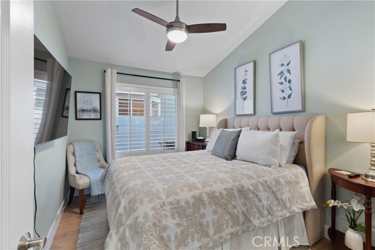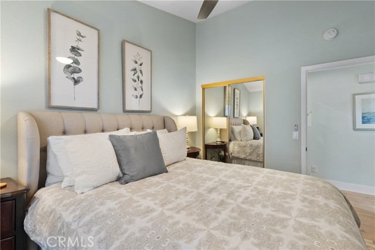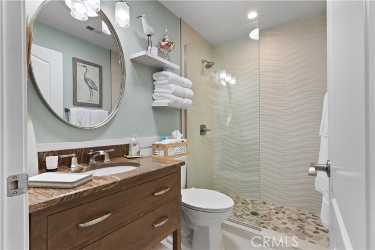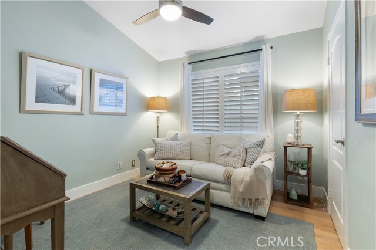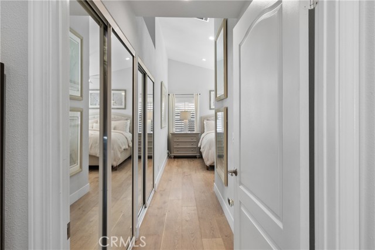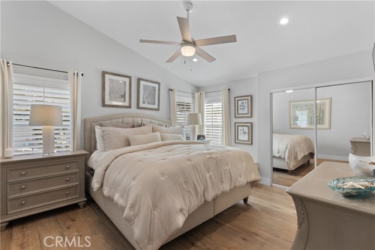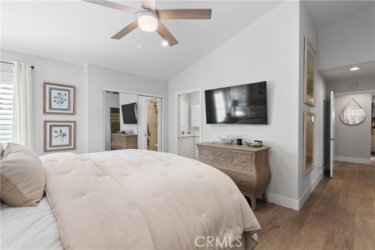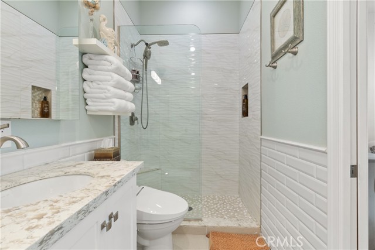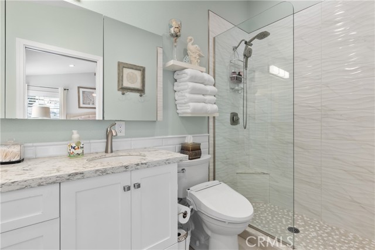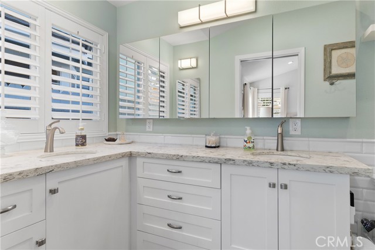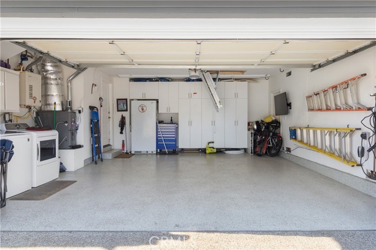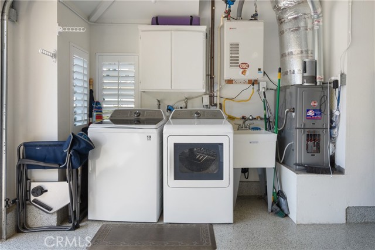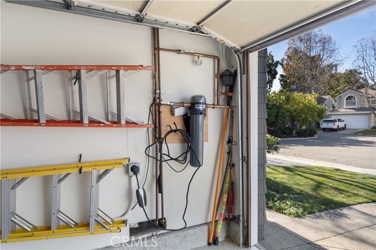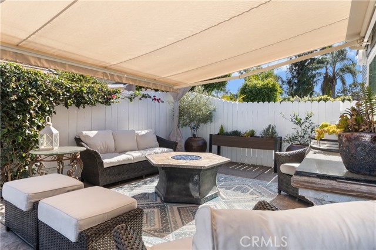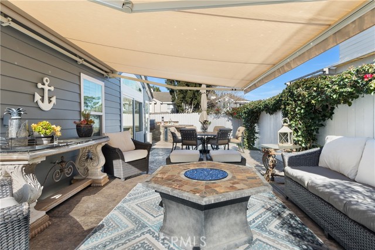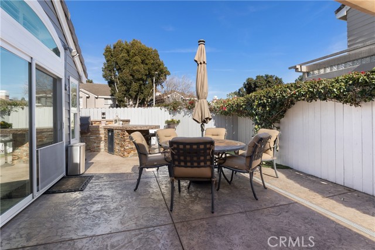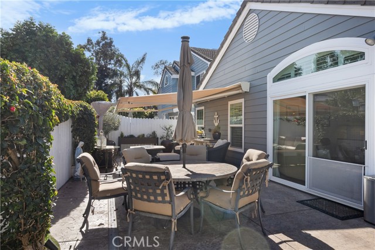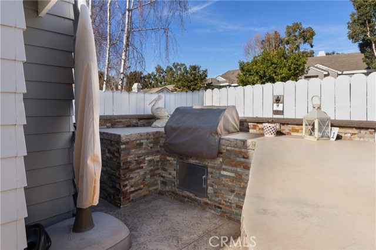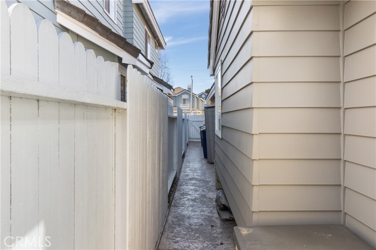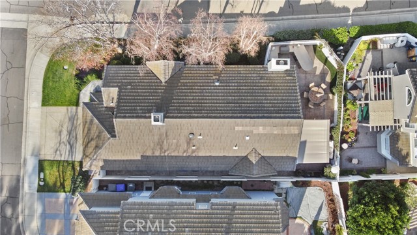2510 Seafoam Court, Port Hueneme, CA 93041
Reduced
- MLS#: SR25026599 ( Single Family Residence )
- Street Address: 2510 Seafoam Court
- Viewed: 4
- Price: $915,000
- Price sqft: $634
- Waterfront: Yes
- Wateraccess: Yes
- Year Built: 1989
- Bldg sqft: 1444
- Bedrooms: 3
- Total Baths: 2
- Full Baths: 2
- Garage / Parking Spaces: 2
- Days On Market: 19
- Additional Information
- County: VENTURA
- City: Port Hueneme
- Zipcode: 93041
- District: Other
- Elementary School: OTHER
- Middle School: OTHER
- High School: OTHER
- Provided by: Equity Union
- Contact: Albert Albert

- DMCA Notice
-
DescriptionStunning Coastal Retreat in the Desirable Pacific Collection Nestled in the sought after Pacific Collection community, this beautifully remodeled single story, 3 bedroom home is the perfect coastal escape. Located on a peaceful cul de sac just moments from sandy beaches and the Channel Islands Harbor, and within walking distance of a shopping center, this home offers the ideal blend of convenience and charm. Situated on a sunny corner lot, this move in ready residence boasts extensive upgrades and modern finishes throughout. Interior Features: Warm wooden floors with cork underpadding for added comfort and durability Elegant wood shutters and recessed lighting enhance the homes sophisticated appeal Thoughtfully reconfigured open concept layout to maximize space and flow Stunning custom decorative fireplaces in both the living and family rooms Surround sound ceiling speakers for an immersive entertainment experience Gourmet Kitchen: Custom white cabinetry with wooden pull outs for optimized storage Striking wood look brown granite countertops paired with a sleek subway tile backsplash Premium black stainless steel appliances, including: Samsung triple ovens 5 burner Samsung gas stovetop LG refrigerator with ice maker LG dishwasher Shaw white porcelain farmhouse sink for timeless elegance Luxurious Bathrooms: Upgraded guest bathroom with a custom vanity and designer tilework Primary bathroom fully remodeled with: Custom vanity with wooden pull outs and dual sinks Beautifully crafted tilework and ample storage Bedrooms & Additional Features: Ceiling fans and custom designed closets in all bedrooms Garage with epoxy flooring, built in cabinets, and a 240V outlet for EV charging Expansive attic storage with enhanced insulation in both the attic and select interior walls Exterior Upgrades: Freshly painted exterior with a welcoming new walkway Double pane windows throughout for energy efficiency Low maintenance backyard featuring: Motorized, extendable sunshade Built in barbecue New fencing for added privacy and curb appeal Modern Efficiency & Comfort: Tankless water heater, new furnace, and water pressure booster for enhanced performance This exceptional home seamlessly blends modern elegance with practical functionality, making it a true coastal gem. Dont miss this rare opportunity to own a beautifully upgraded home in an unbeatable location! A Must See
Property Location and Similar Properties
Contact Patrick Adams
Schedule A Showing
Features
Appliances
- Dishwasher
- Double Oven
- Disposal
- Gas Cooktop
- Microwave
- Tankless Water Heater
- Water Line to Refrigerator
Architectural Style
- Cape Cod
Assessments
- Unknown
Association Amenities
- Maintenance Grounds
Association Fee
- 180.00
Association Fee Frequency
- Monthly
Commoninterest
- Planned Development
Common Walls
- No Common Walls
Construction Materials
- Drywall Walls
- Frame
- Stucco
Cooling
- None
Country
- US
Days On Market
- 12
Door Features
- Mirror Closet Door(s)
- Panel Doors
- Sliding Doors
Eating Area
- Breakfast Counter / Bar
- Dining Room
Elementary School
- OTHER
Elementaryschool
- Other
Entry Location
- Front Level
Fencing
- Wood
Fireplace Features
- Family Room
- Living Room
- Gas
- Gas Starter
Flooring
- Wood
Foundation Details
- Slab
Garage Spaces
- 2.00
Heating
- Central
High School
- OTHER
Highschool
- Other
Interior Features
- Ceiling Fan(s)
- Granite Counters
- High Ceilings
- Pull Down Stairs to Attic
- Recessed Lighting
- Wired for Sound
Laundry Features
- Gas & Electric Dryer Hookup
- In Garage
- Washer Hookup
Levels
- One
Living Area Source
- Assessor
Lockboxtype
- None
- See Remarks
Lot Dimensions Source
- Assessor
Lot Features
- Back Yard
- Corner Lot
- Cul-De-Sac
- Front Yard
- Lawn
- Rectangular Lot
- Paved
Middle School
- OTHER
Middleorjuniorschool
- Other
Parcel Number
- 1900142375
Parking Features
- Direct Garage Access
- Garage
- Garage Faces Front
- Side by Side
Patio And Porch Features
- Patio
- Front Porch
- Stone
Pool Features
- None
Postalcodeplus4
- 2165
Property Type
- Single Family Residence
Property Condition
- Turnkey
- Updated/Remodeled
Road Surface Type
- Paved
Roof
- Spanish Tile
School District
- Other
Security Features
- Carbon Monoxide Detector(s)
- Smoke Detector(s)
Sewer
- Public Sewer
Subdivision Name Other
- Collection 1 - 433201/Westin Pacific Collection 1
Utilities
- Cable Connected
- Electricity Available
- Natural Gas Connected
- Sewer Connected
- Water Connected
View
- None
Water Source
- Public
Window Features
- Plantation Shutters
Year Built
- 1989
Year Built Source
- Assessor
Zoning
- R1PD
