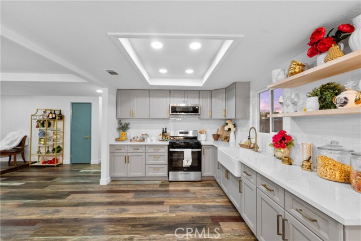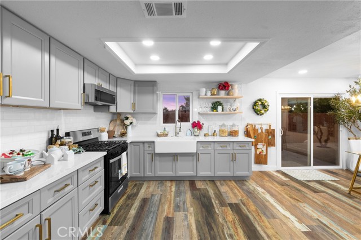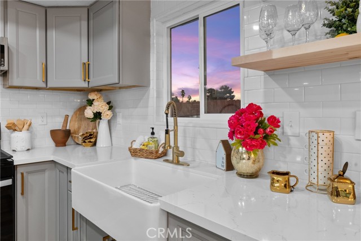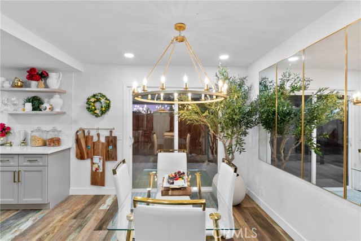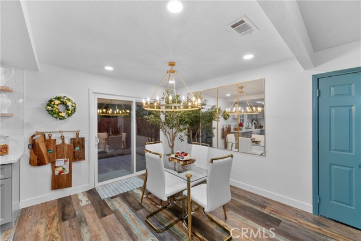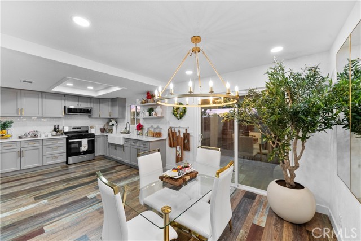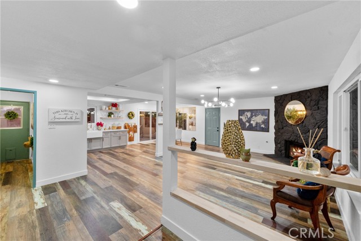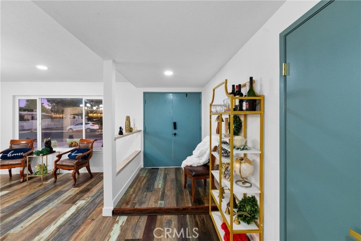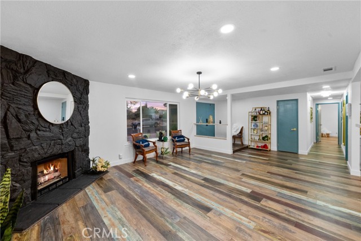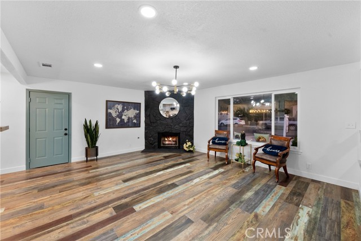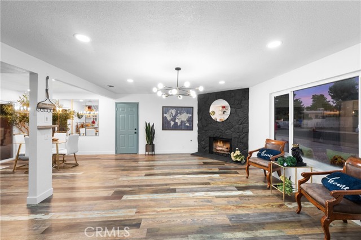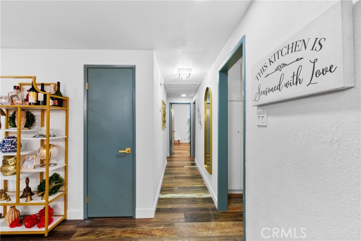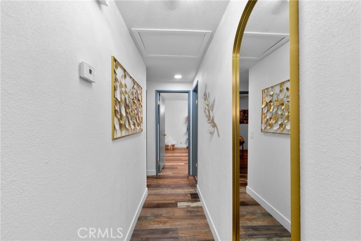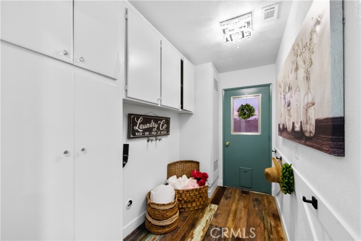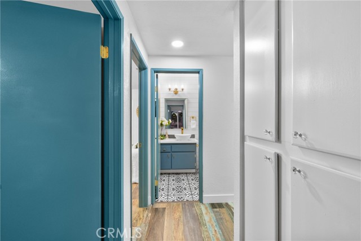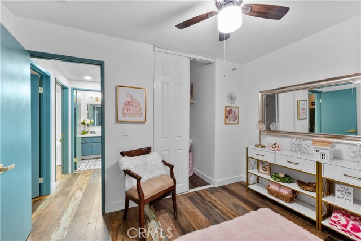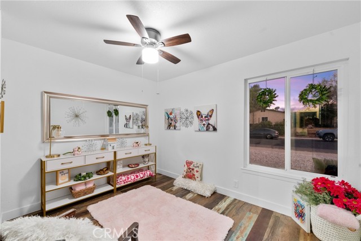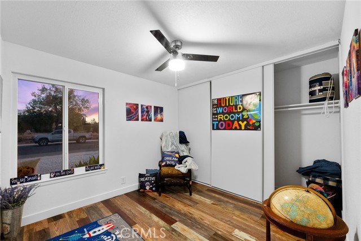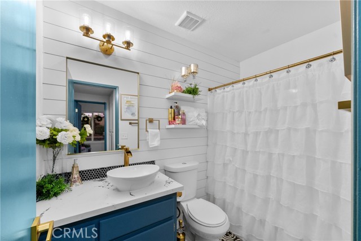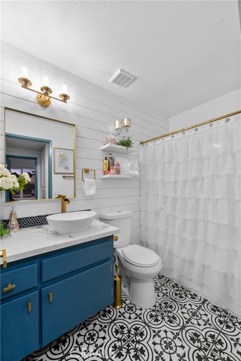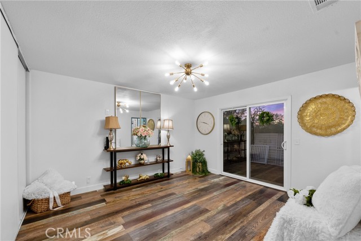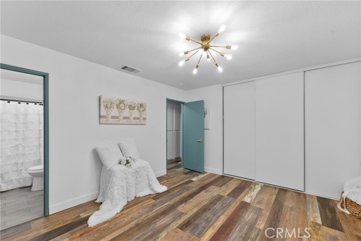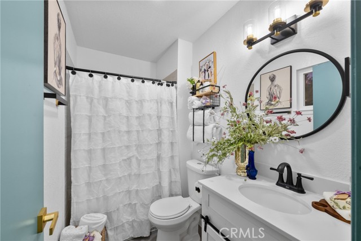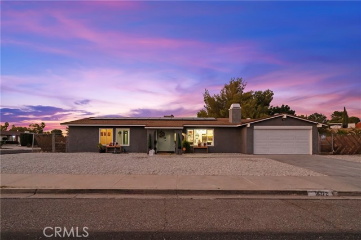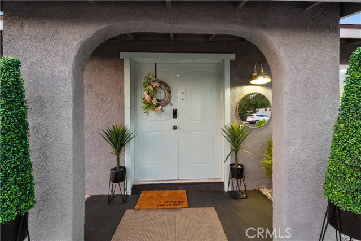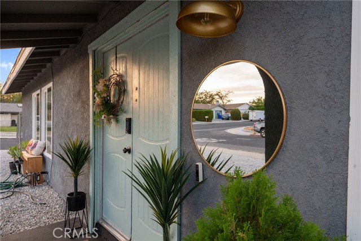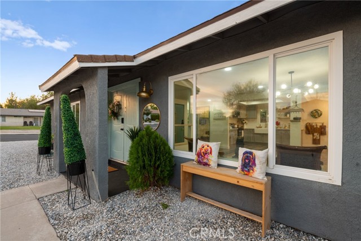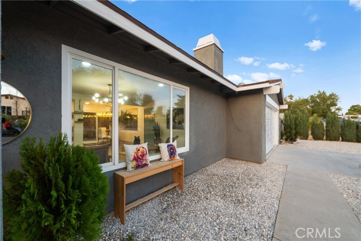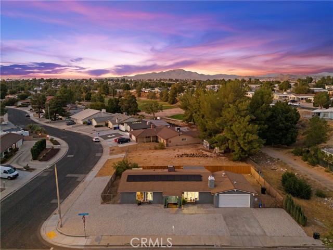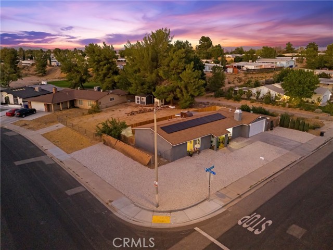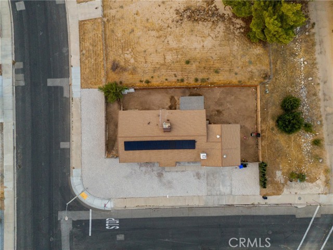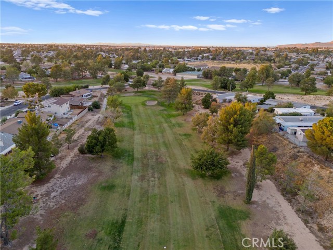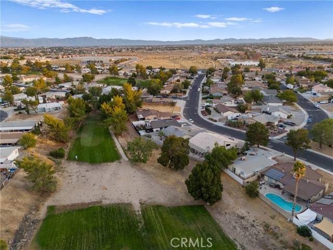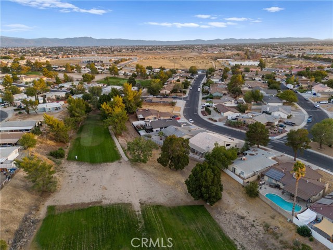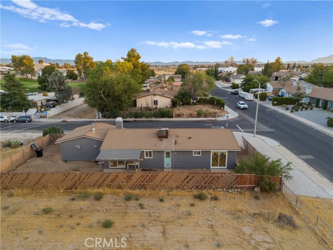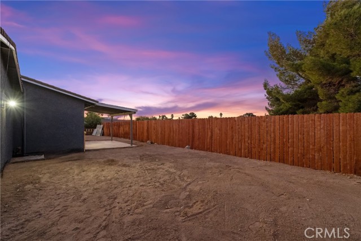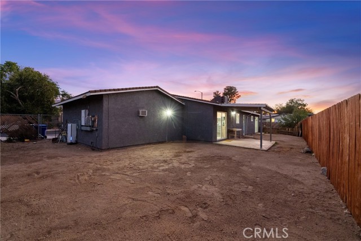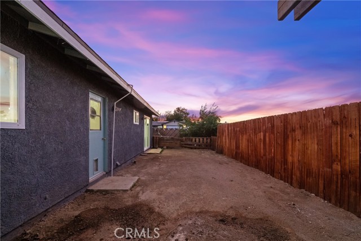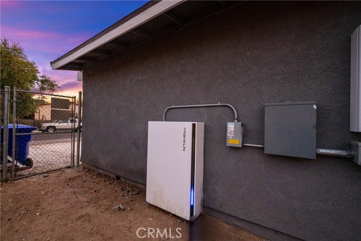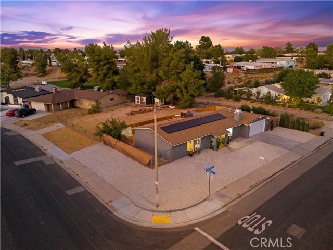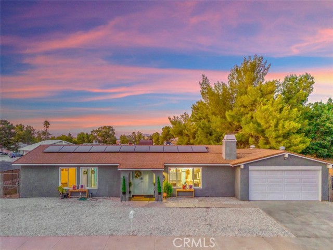16272 Trinidad Drive, Victorville, CA 92395
- MLS#: IV25026923 ( Single Family Residence )
- Street Address: 16272 Trinidad Drive
- Viewed: 5
- Price: $422,222
- Price sqft: $313
- Waterfront: Yes
- Wateraccess: Yes
- Year Built: 1980
- Bldg sqft: 1350
- Bedrooms: 3
- Total Baths: 2
- Full Baths: 2
- Garage / Parking Spaces: 2
- Days On Market: 123
- Additional Information
- County: SAN BERNARDINO
- City: Victorville
- Zipcode: 92395
- District: Victor Valley Unified
- Elementary School: GREENT
- Middle School: LAKVIE
- High School: VALLEY
- Provided by: NATIONAL REALTY GROUP
- Contact: MARIA ELENA MARIA ELENA

- DMCA Notice
-
DescriptionThis house has all of your needs covered. It features three bedrooms and two bathrooms, a comfortable living room with a gas fireplace, a separate laundry room, brand new kitchen cabinets, quartz counters, Brand new stainless steel appliances, a new Farmers sink and faucets, new light fixtures throughout the house, a dining area, and brand new flooring throughout the entire house, All the rooms have brand new special order closet doors. Brand new low maintenance front yard landscape with white gray gravel and interior and exterior painting. Let's not forget where it is located: near restaurants, shopping Centers, Golf courses, Churches, Schools, Bowling Alley, Spring Lake Valley, the 15 FWY, and City amenities, including the Post Office, Home Depot, Lowes, Costco, Walmart, and Car Dealers. The lease payment on the Solar is $240.22 per month. This home is a winner. Make it yours!
Property Location and Similar Properties
Contact Patrick Adams
Schedule A Showing
Features
Accessibility Features
- 2+ Access Exits
- 32 Inch Or More Wide Doors
- 36 Inch Or More Wide Halls
- 48 Inch Or More Wide Halls
- Doors - Swing In
- Other
Appliances
- Dishwasher
- ENERGY STAR Qualified Appliances
- ENERGY STAR Qualified Water Heater
- Gas Range
- Gas Water Heater
- Microwave
- Range Hood
- Self Cleaning Oven
- Water Heater
Architectural Style
- Traditional
Assessments
- Unknown
Association Fee
- 0.00
Commoninterest
- None
Common Walls
- No Common Walls
Construction Materials
- Concrete
- Drywall Walls
- Stucco
Cooling
- Central Air
- Electric
- ENERGY STAR Qualified Equipment
Country
- US
Days On Market
- 145
Direction Faces
- East
Door Features
- Double Door Entry
- Panel Doors
- Service Entrance
- Sliding Doors
Eating Area
- Area
- Dining Room
- Separated
Electric
- Standard
Elementary School
- GREENT
Elementaryschool
- Greentree
Entry Location
- STREET
Fencing
- Chain Link
- Wood
Fireplace Features
- Living Room
- Gas Starter
- Wood Burning
Flooring
- Tile
- Vinyl
Foundation Details
- Concrete Perimeter
Garage Spaces
- 2.00
Green Energy Efficient
- Appliances
- Lighting
Green Energy Generation
- Solar
Heating
- Central
- Natural Gas
High School
- VALLEY
Highschool
- Valley
Interior Features
- Ceiling Fan(s)
- Open Floorplan
- Quartz Counters
- Recessed Lighting
Laundry Features
- Gas & Electric Dryer Hookup
- Gas Dryer Hookup
- Individual Room
- Inside
- Washer Hookup
Levels
- One
Living Area Source
- Assessor
Lockboxtype
- Combo
Lot Features
- 0-1 Unit/Acre
- Corner Lot
- Front Yard
- Level with Street
- Flag Lot
- Rectangular Lot
- Level
- Near Public Transit
- Park Nearby
- Paved
- Yard
Middle School
- LAKVIE
Middleorjuniorschool
- Lakeview
Parcel Number
- 0477405040000
Parking Features
- Direct Garage Access
- Concrete
- Paved
- Driveway Up Slope From Street
- Garage
- Garage Faces Front
- Garage - Single Door
- Garage Door Opener
- RV Potential
Patio And Porch Features
- Concrete
- Covered
- Porch
- Rear Porch
- Wood
Pool Features
- None
Postalcodeplus4
- 4941
Property Type
- Single Family Residence
Property Condition
- Turnkey
- Updated/Remodeled
Road Frontage Type
- City Street
Road Surface Type
- Paved
Roof
- Shingle
School District
- Victor Valley Unified
Security Features
- Carbon Monoxide Detector(s)
- Security Lights
- Smoke Detector(s)
Sewer
- Public Sewer
Spa Features
- None
Utilities
- Cable Available
- Electricity Connected
- Natural Gas Connected
- Phone Available
- Sewer Connected
- Water Connected
View
- City Lights
Virtual Tour Url
- https://www.wellcomemat.com/mls/591d07dcd4171m038
Water Source
- Public
Window Features
- Double Pane Windows
- ENERGY STAR Qualified Windows
- Screens
Year Built
- 1980
Year Built Source
- Assessor
