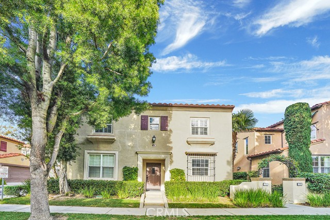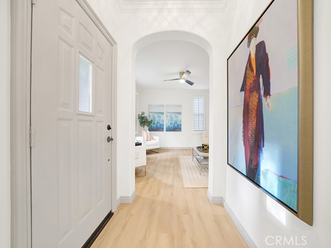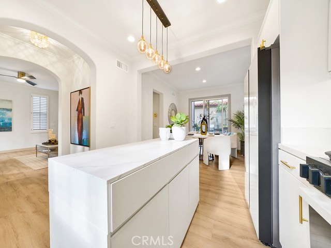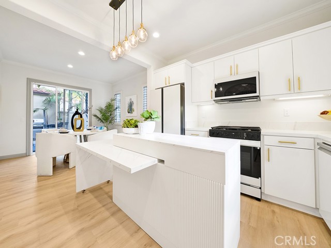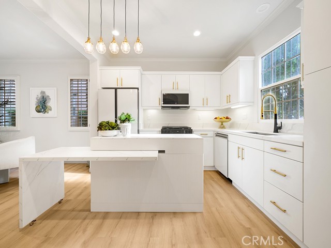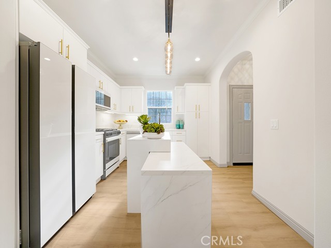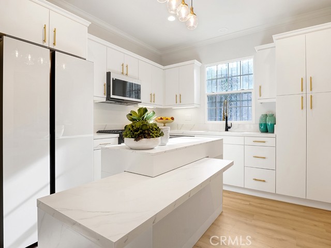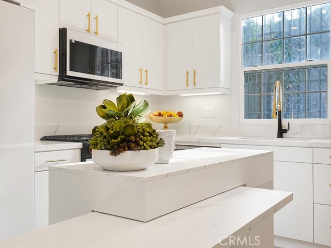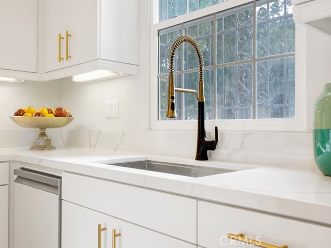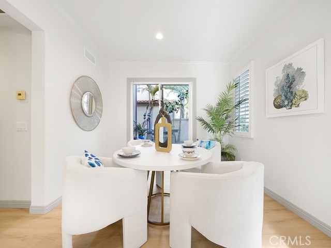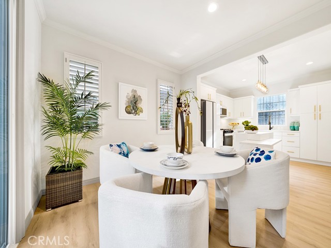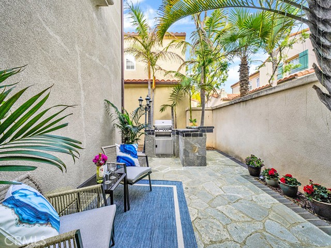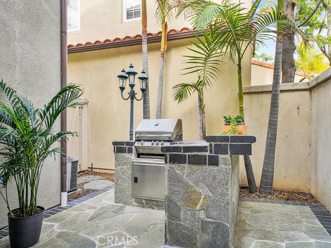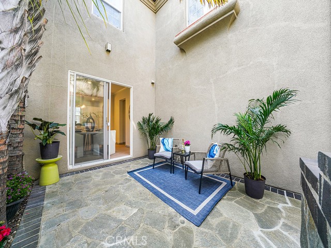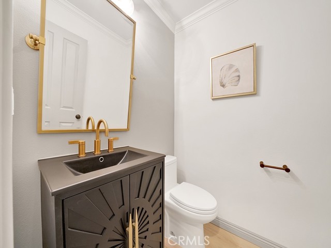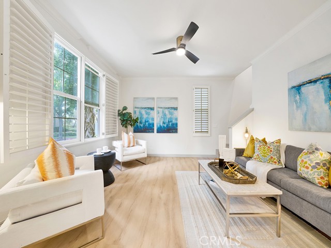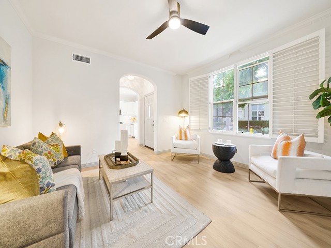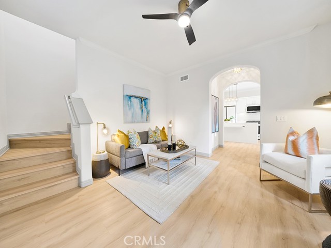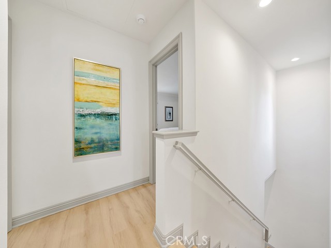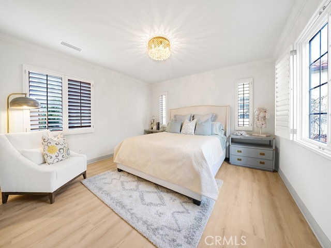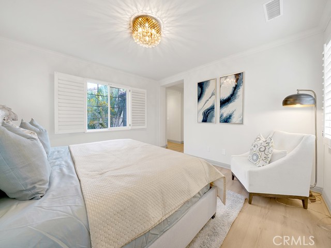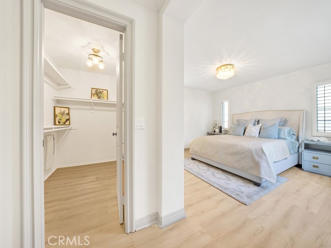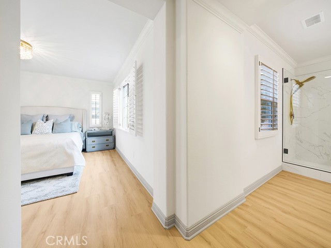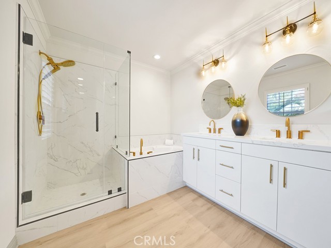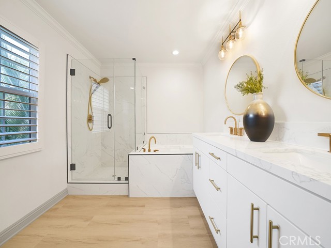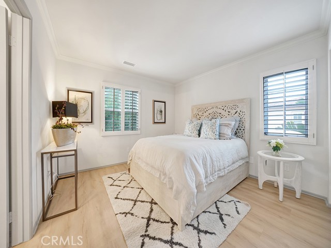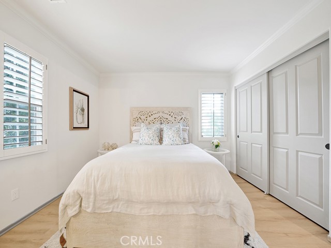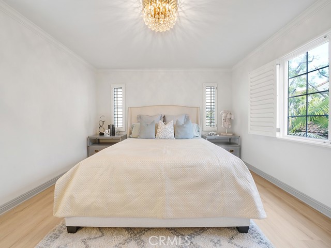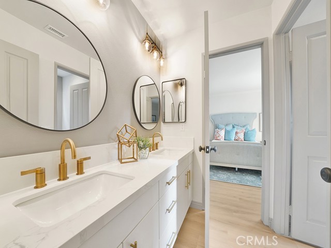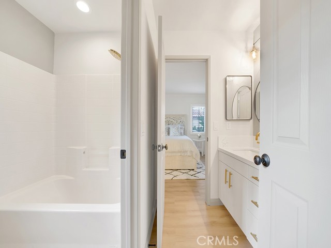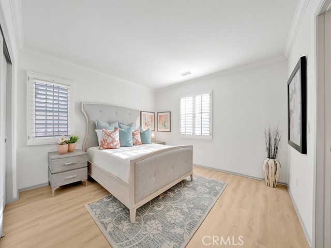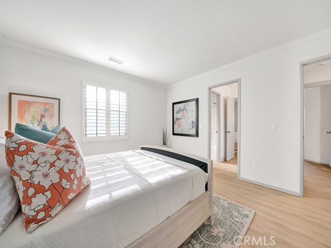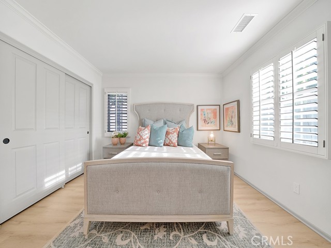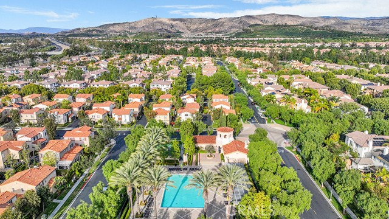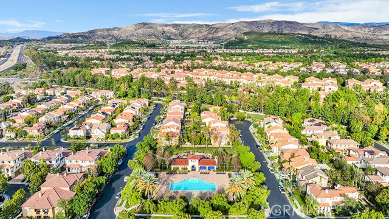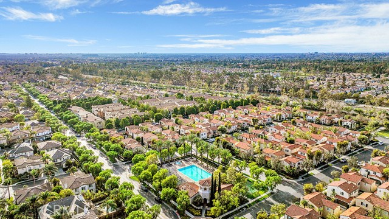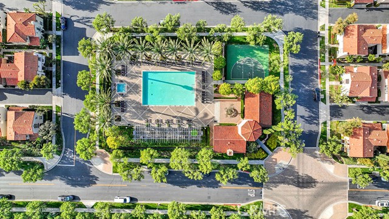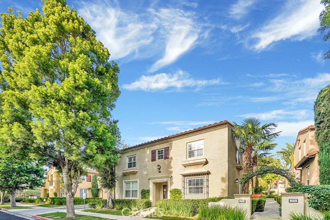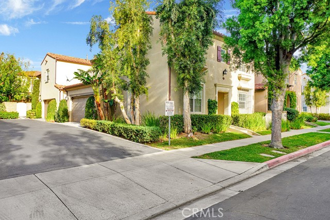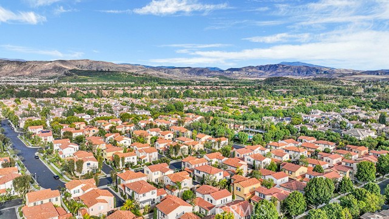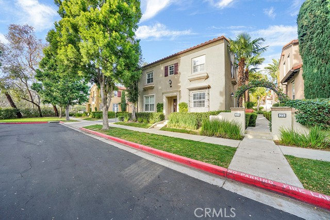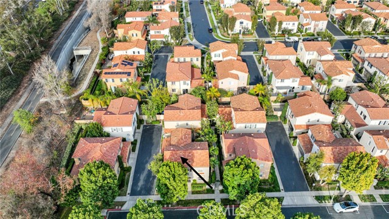79 Modesto 96, Irvine, CA 92602
- MLS#: OC24223984 ( Condominium )
- Street Address: 79 Modesto 96
- Viewed: 2
- Price: $1,575,000
- Price sqft: $989
- Waterfront: No
- Year Built: 2002
- Bldg sqft: 1592
- Bedrooms: 3
- Total Baths: 3
- Full Baths: 2
- 1/2 Baths: 1
- Garage / Parking Spaces: 2
- Days On Market: 19
- Additional Information
- County: ORANGE
- City: Irvine
- Zipcode: 92602
- Subdivision: San Simeon (sans)
- Building: San Simeon (sans)
- District: Tustin Unified
- Elementary School: HICCAN
- Middle School: ORCHIL
- High School: BECKMA
- Provided by: Berkshire Hathaway HomeService
- Contact: Shiba Shiba

- DMCA Notice
-
DescriptionCustom remodeled detached condominium prestigious 24hr guard gated community of northpark! Welcome to this stunning turn key three bedroom and total of three bathroom home that blends modern luxury with comfort. Enjoy a bright ample living space with a private backyard complete with a built in bbq, perfect for relaxation, outdoor living and entertaining. Modern resort like amenities and custom finishes throughout: new quartz counters, new flooring, new light fixtures, new interior paint, new sinks, new toilets, new mirrors, crown molding. Foyer, upgraded kitchen with brand new appliances offers plenty of cabinets, new:counter tops, sink, light fixtures and a brand new extendable and movable island with drawers and cabinets. Upgraded bathrooms and brand new fixtures, new light fixtures throughout, high ceilings, generous size bedrooms with plenty of closet space. Upstairs: spacious main bedroom suite is well appointed for maximum privacy and enjoys views of your backyard and manicured trees outside, plantation shutters, new light fixtures, large dressing room, luxurious en suite bathroom: new glass door shower, jetted tub, new:dual sinks ,faucets, quartz counters, mirrors and toilet. The two other spacious and bright bedrooms share an upgraded jack and jill bathroom with a bathtub and shower combination, new dual sinks, new:lights, mirrors,sinks, faucets, counter. Luxury kitchen: white cabinets, quartz counters, modern new appliances and light fixtures, large sink, movable/ expandable island is an ingenious way to design and utilize your space. Kitchen is open to the dining room where glass sliding door showers you with light while seamlessly extending the living area to the backyard. Private backyard: easy to maintain and perfect for ultimate california indoor/ outdoor living offers another option to live and entertain with built in bbq and mature trees. Living room: enjoys plantation shutters, new ceiling fan/light and boasts crown molding and view of the manicured trees. A newly remodeled bathroom, a large closet and a two car attached garage with washer and dryer hookup complete the downstairs. Association amenities worthy of the best resorts! Enjoy access to multiple pools, bbq areas, sports courts, walking, biking, hiking trails. 24 hour guard gated community. Close proximity to orchard hills village shopping strip, major freeways, irvine spectrum, the market place shops, restaurants, entertainment and uc irvine. Welcome home!
Property Location and Similar Properties
Contact Patrick Adams
Schedule A Showing
Features
Appliances
- Dishwasher
- Free-Standing Range
- Freezer
- Disposal
- Gas & Electric Range
- Ice Maker
- Microwave
- Range Hood
- Refrigerator
- Self Cleaning Oven
- Water Heater
Architectural Style
- Mediterranean
Assessments
- Special Assessments
- CFD/Mello-Roos
Association Amenities
- Pool
- Sauna
- Barbecue
- Outdoor Cooking Area
- Picnic Area
- Playground
- Sport Court
- Jogging Track
- Clubhouse
Association Fee
- 274.00
Association Fee2
- 153.00
Association Fee2 Frequency
- Monthly
Association Fee Frequency
- Monthly
Commoninterest
- Planned Development
Common Walls
- No Common Walls
Cooling
- Central Air
Country
- US
Days On Market
- 14
Eating Area
- Breakfast Counter / Bar
- Family Kitchen
- Dining Room
- In Kitchen
Elementary School
- HICCAN
Elementaryschool
- Hicks Canyon
Entry Location
- Front
Exclusions
- Staging furniture and dining room mirror
- potted plants
Fireplace Features
- None
Flooring
- Laminate
Garage Spaces
- 2.00
Heating
- Central
- Forced Air
High School
- BECKMA
Highschool
- Beckman
Inclusions
- gas stove
- Refrigerator
- Dishwasher
- Microwave
Interior Features
- Built-in Features
- Ceiling Fan(s)
- Crown Molding
- High Ceilings
- Open Floorplan
- Quartz Counters
- Storage
- Unfurnished
Laundry Features
- Gas Dryer Hookup
- In Garage
- Washer Hookup
Levels
- Two
Living Area Source
- Assessor
Lockboxtype
- Supra
Lockboxversion
- Supra BT LE
Lot Features
- Close to Clubhouse
- Cul-De-Sac
- Greenbelt
- Landscaped
Middle School
- ORCHIL
Middleorjuniorschool
- Orchard Hills
Parcel Number
- 93701370
Parking Features
- Garage
- Garage - Single Door
Patio And Porch Features
- Patio
- Stone
Pool Features
- Association
Property Type
- Condominium
Property Condition
- Turnkey
- Updated/Remodeled
Roof
- Stone
School District
- Tustin Unified
Security Features
- 24 Hour Security
- Gated with Attendant
- Carbon Monoxide Detector(s)
- Card/Code Access
- Gated Community
- Gated with Guard
- Smoke Detector(s)
Sewer
- Public Sewer
Spa Features
- Association
Subdivision Name Other
- San Simeon (SANS)
Unit Number
- 96
Utilities
- Cable Connected
- Electricity Connected
- Natural Gas Connected
- Phone Connected
- Sewer Connected
- Water Connected
View
- Neighborhood
- Trees/Woods
Water Source
- Public
Window Features
- Plantation Shutters
- Screens
Year Built
- 2002
Year Built Source
- Public Records
