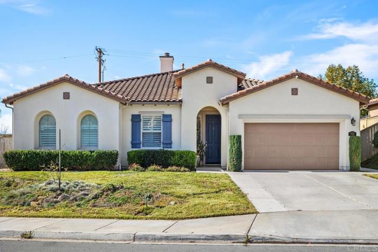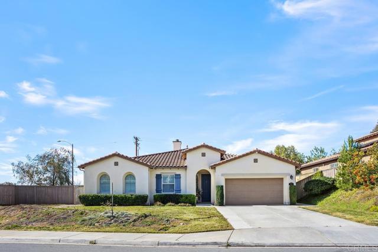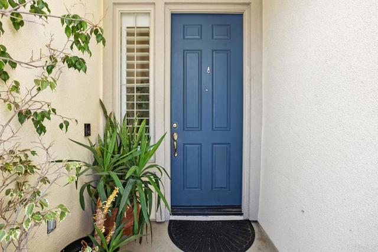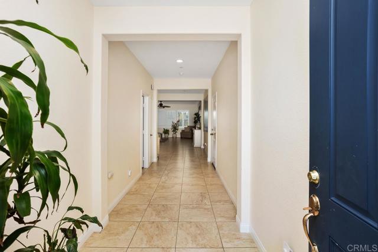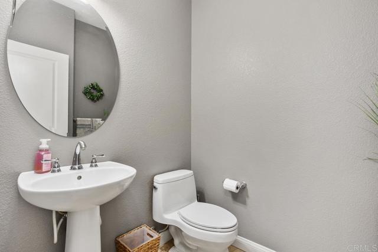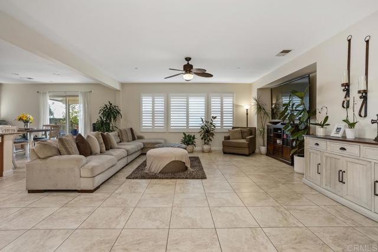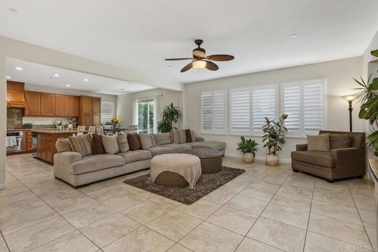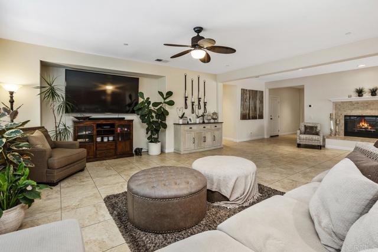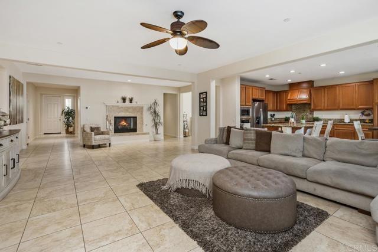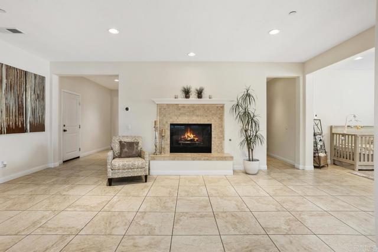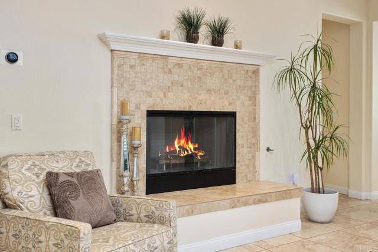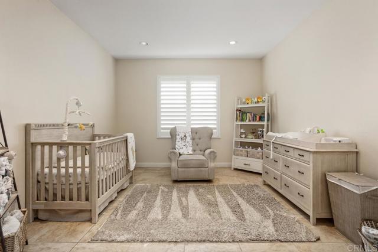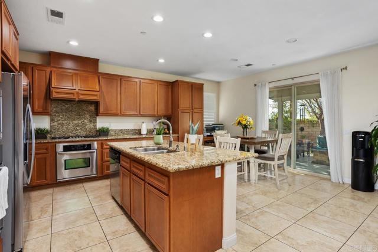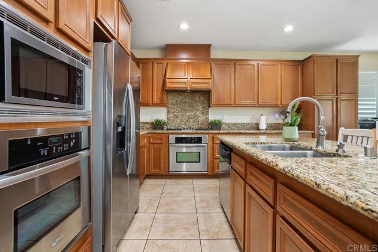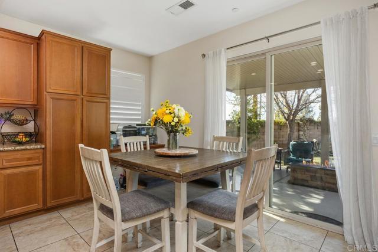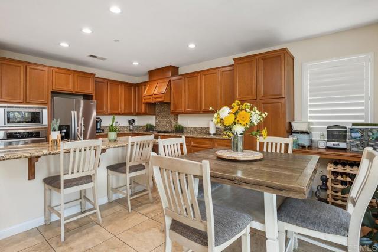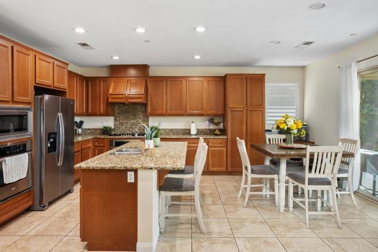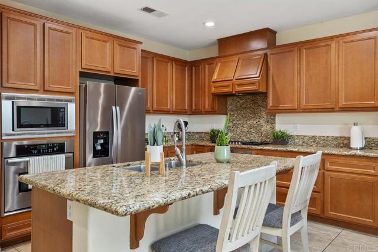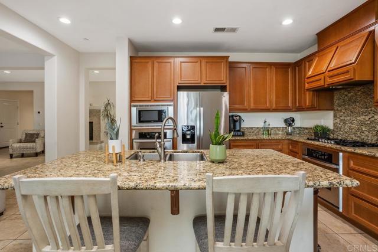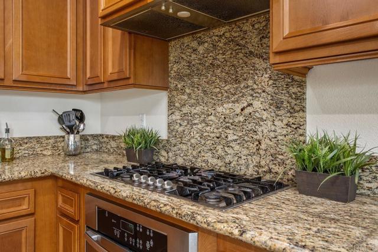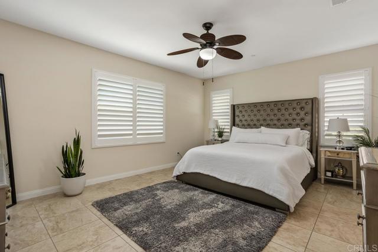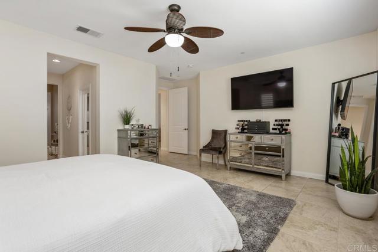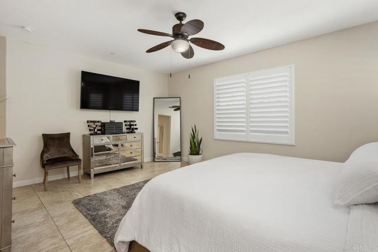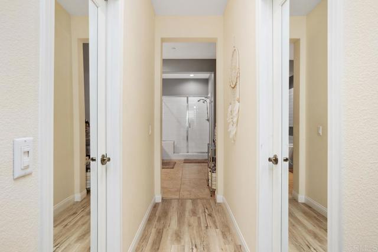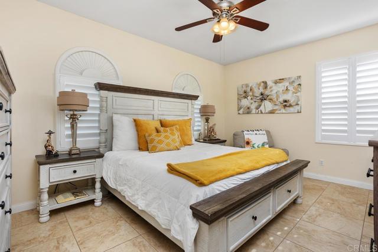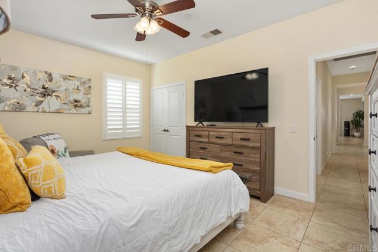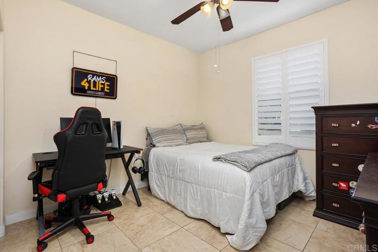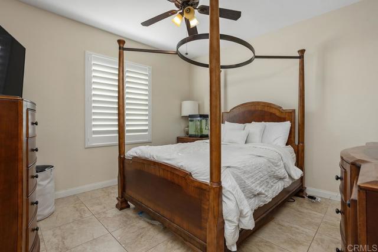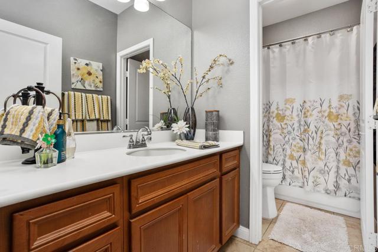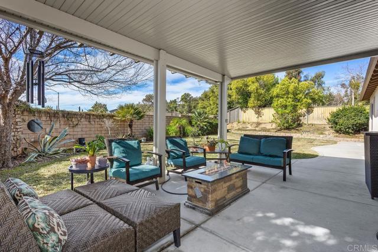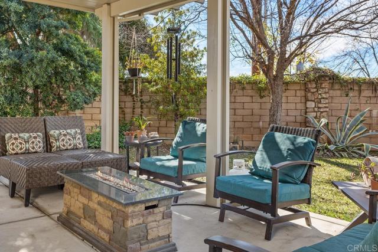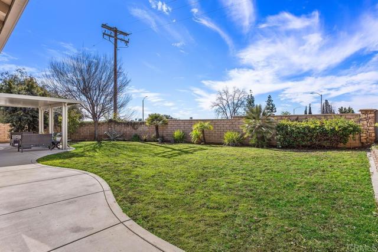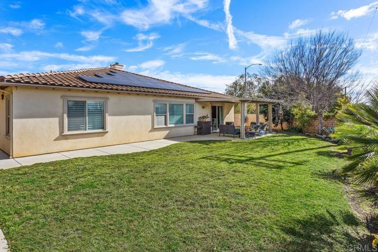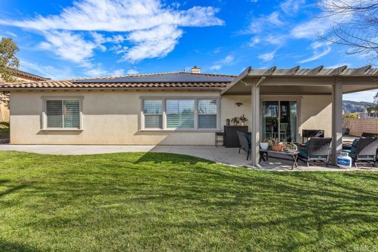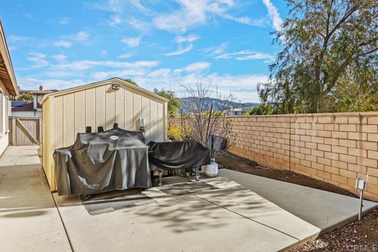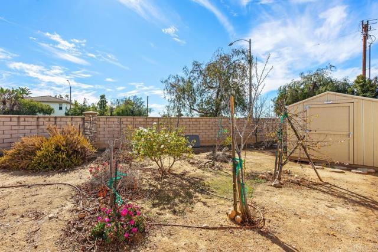705 Sungold Way, Escondido, CA 92027
- MLS#: NDP2501191 ( Single Family Residence )
- Street Address: 705 Sungold Way
- Viewed: 3
- Price: $1,250,000
- Price sqft: $471
- Waterfront: Yes
- Wateraccess: Yes
- Year Built: 2011
- Bldg sqft: 2653
- Bedrooms: 4
- Total Baths: 3
- Full Baths: 2
- 1/2 Baths: 1
- Garage / Parking Spaces: 3
- Days On Market: 20
- Additional Information
- County: SAN DIEGO
- City: Escondido
- Zipcode: 92027
- District: Escondido Union
- Provided by: Dale Lawrence, Broker
- Contact: Isabel Isabel

- DMCA Notice
-
DescriptionCheck out this 4 bedroom, single story home situated on a desirable corner lot, encompassing a generous 0.27 acres, with many fruit trees such as Lemon, peach, avocado, lime and plum. This residence offers an open floor plan with tile flooring throughout. Well appointed kitchen, features double ovens, a gas range, a built in microwave, a spacious island, a pantry, a built in desk, and much more. The living room seamlessly connects to the dining area and is adorned with a cozy fireplace, perfect for chilly evenings. The versatile den can serve as an office or be easily converted into an additional bedroom. The expansive primary bedroom offers the ultimate retreat with plantation shutters, two walk in closets, dual sinks, a soaking tub, and a separate shower. Convenience is key with a dedicated laundry room and the added benefit of paid solar panels, ensuring energy efficiency and cost savings! This is a must see!
Property Location and Similar Properties
Contact Patrick Adams
Schedule A Showing
Features
Accessibility Features
- Doors - Swing In
- No Interior Steps
Appliances
- Dishwasher
- Double Oven
- Disposal
- Gas Cooking
- Gas Cooktop
- Microwave
- Range Hood
- Refrigerator
- Self Cleaning Oven
- Water Heater
Architectural Style
- Ranch
Assessments
- None
Association Amenities
- Management
Association Fee
- 110.00
Association Fee Frequency
- Monthly
Builder Name
- Shea Homes
Common Walls
- No Common Walls
Construction Materials
- Stucco
Cooling
- Central Air
Eating Area
- Dining Room
- In Kitchen
Entry Location
- main floor
Fencing
- Brick
- Wood
Fireplace Features
- Family Room
Flooring
- Tile
Foundation Details
- Concrete Perimeter
Garage Spaces
- 3.00
Heating
- Central
- Fireplace(s)
- Forced Air
- Solar
Interior Features
- Ceiling Fan(s)
- Granite Counters
- High Ceilings
- Open Floorplan
- Pantry
- Recessed Lighting
Laundry Features
- Individual Room
- Inside
- Washer Hookup
- Gas Dryer Hookup
Levels
- One
Living Area Source
- Public Records
Lockboxtype
- SentriLock
Lot Dimensions Source
- Public Records
Lot Features
- 0-1 Unit/Acre
- Back Yard
- Corner Lot
- Front Yard
- Sprinklers In Front
- Sprinklers In Rear
Other Structures
- Shed(s)
Parcel Number
- 2257603400
Parking Features
- Driveway
- Concrete
- Garage
- Garage Faces Front
- Garage - Two Door
- Garage Door Opener
- Street
Patio And Porch Features
- Concrete
- Covered
- Patio
- Slab
Pool Features
- None
Property Type
- Single Family Residence
Road Frontage Type
- Maintained
- City Street
Road Surface Type
- Paved
Roof
- Spanish Tile
- Tile
School District
- Escondido Union
Security Features
- Smoke Detector(s)
Sewer
- Public Sewer
Utilities
- Cable Connected
- Electricity Connected
View
- None
Virtual Tour Url
- https://www.propertypanorama.com/instaview/crmls/NDP2501191
Window Features
- Double Pane Windows
- Plantation Shutters
- Screens
Year Built
- 2011
Zoning
- R-1:Single Fam-Res
