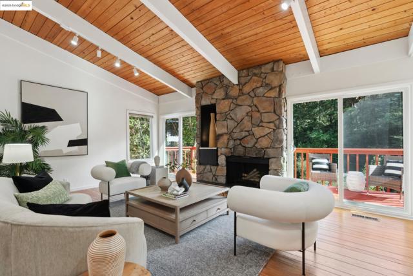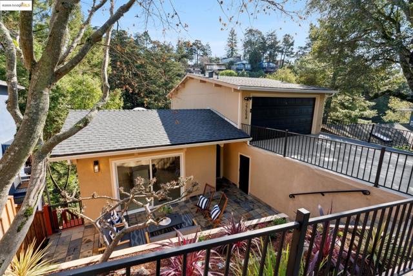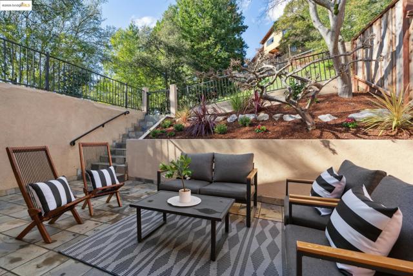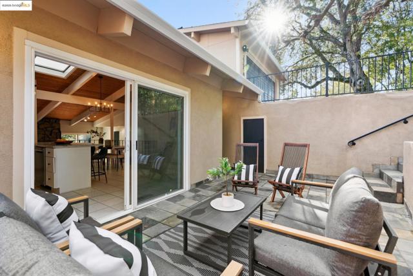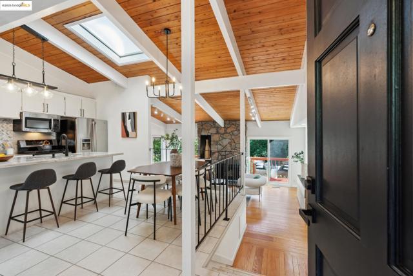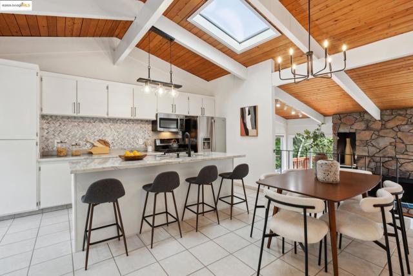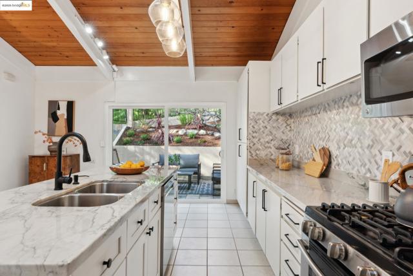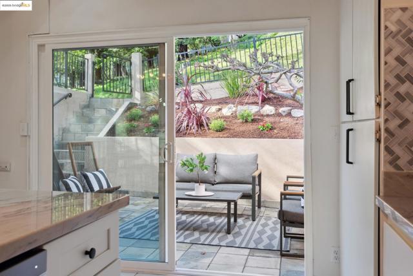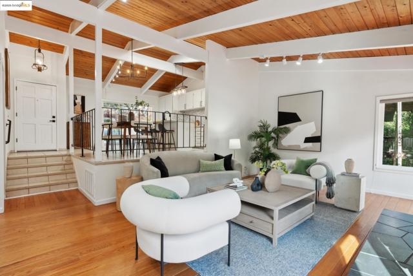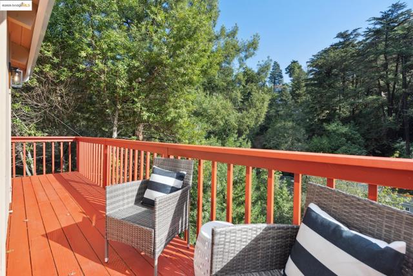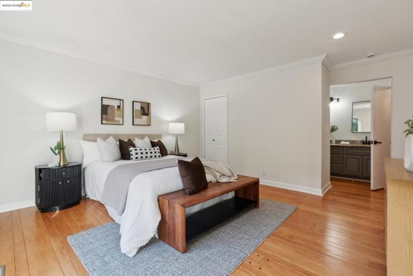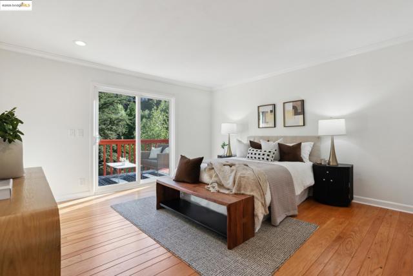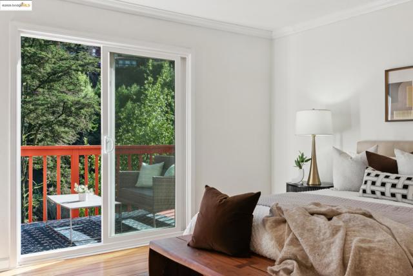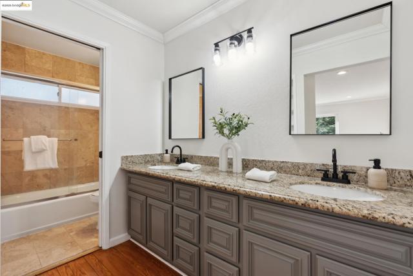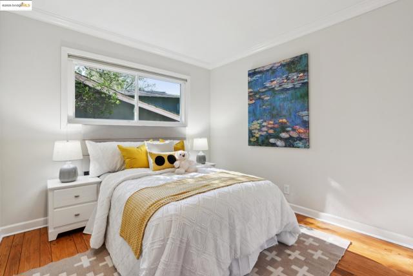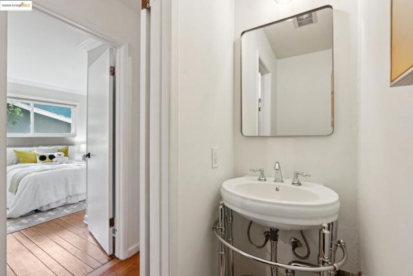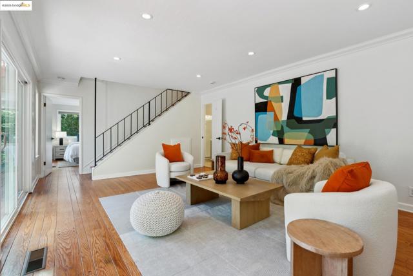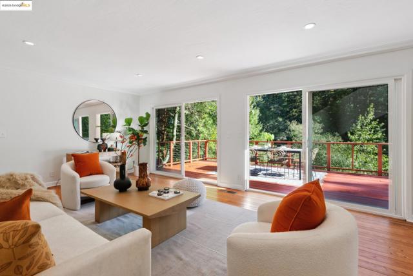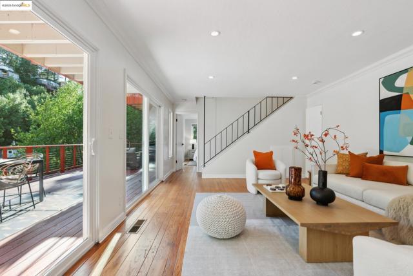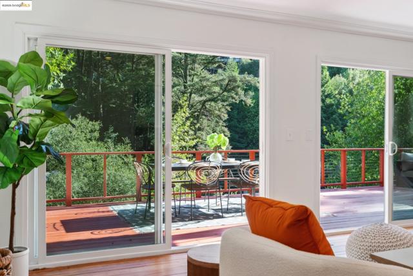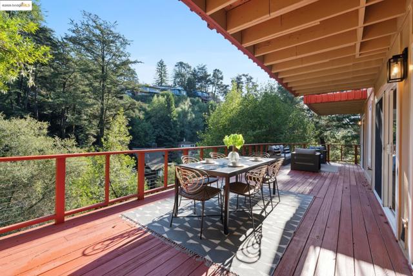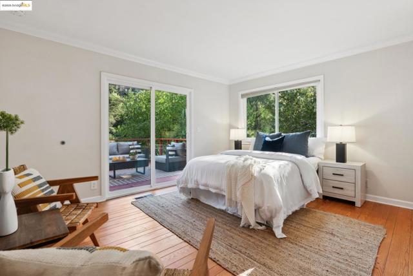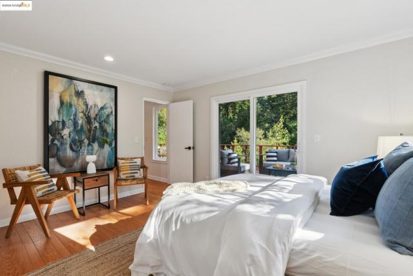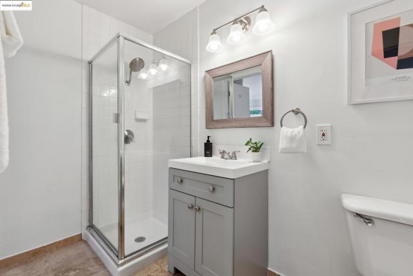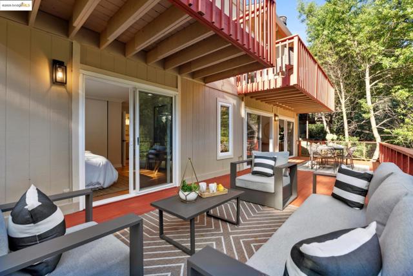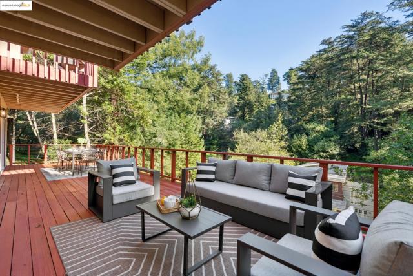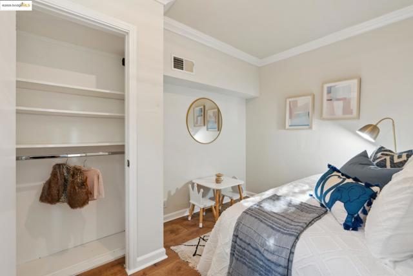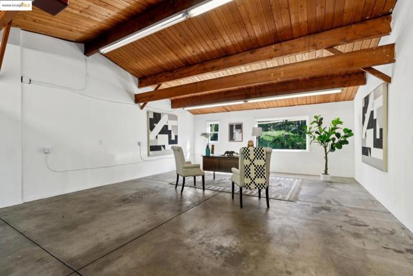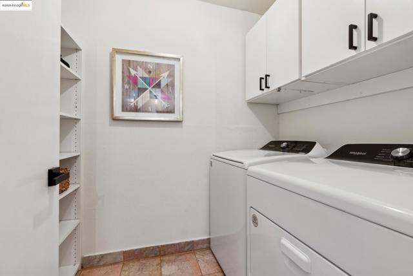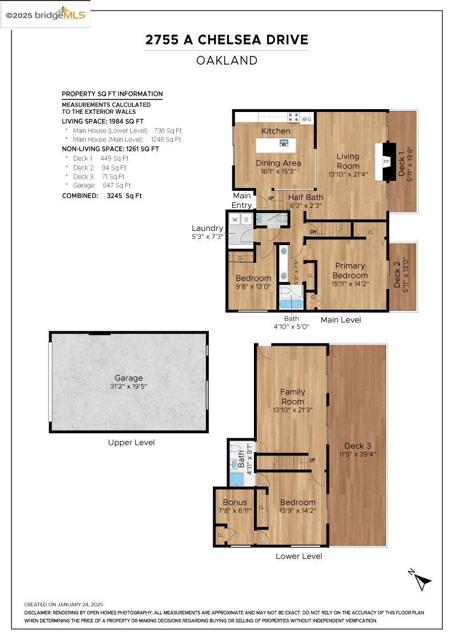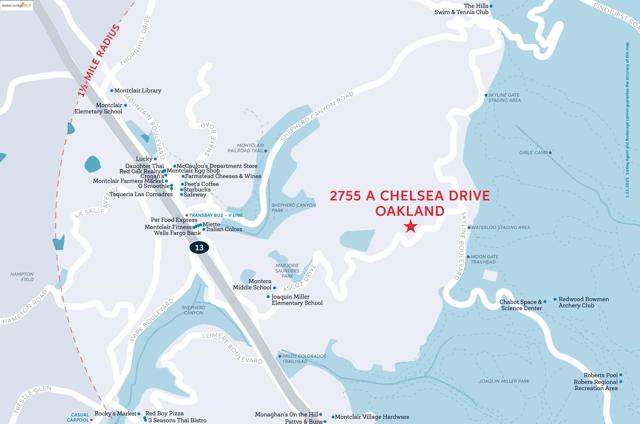2755 Chelsea Drive, Oakland, CA 94611
- MLS#: 41084900 ( Single Family Residence )
- Street Address: 2755 Chelsea Drive
- Viewed: 4
- Price: $949,000
- Price sqft: $478
- Waterfront: Yes
- Wateraccess: Yes
- Year Built: 1971
- Bldg sqft: 1984
- Bedrooms: 3
- Total Baths: 3
- Full Baths: 2
- 1/2 Baths: 1
- Garage / Parking Spaces: 4
- Days On Market: 18
- Additional Information
- County: ALAMEDA
- City: Oakland
- Zipcode: 94611
- Subdivision: Piedmont Pines
- Provided by: Red Oak Realty
- Contact: Ilan Ilan

- DMCA Notice
-
DescriptionNestled on a secluded cul de sac in serene Piedmont Pines, this rare single family home blends Mid Century charm with modern updates. With only nine homes on one side, the opposite side offers a picturesque wooded landscape and lush canyon views. This sun drenched 3+ bed, 2.5 bath home features 1,984 sq. ft. of open living space*, where expansive sliding glass doors lead to spacious decks overlooking the canyon. The bright, open floor plan includes two en suite bedroomsone on each floor, perfect for privacy or multi generational living. The spacious kitchen opens to a fenced patio and yard, ideal for entertaining. The oversized, level in garage (647 sq. ft.) fits two cars* plus room for a gym, office, or workshop. Experience tranquil living with breathtaking nature views in this truly special home. Just minutes from Redwood Regional Trails, Roberts Regional Recreation Area, the Chabot Space & Science Center, and Montclair Village. *Per measured floor plan. **Neither the seller nor the listing agent has investigated or verified the accuracy of these sources of information; buyer to investigate.
Property Location and Similar Properties
Contact Patrick Adams
Schedule A Showing
Features
Appliances
- Gas Water Heater
Architectural Style
- Contemporary
- Modern
Cooling
- Central Air
Days On Market
- 13
Fireplace Features
- Gas
- Living Room
Flooring
- Wood
Garage Spaces
- 2.00
Heating
- Forced Air
Laundry Features
- Washer Included
Levels
- Two
Lockboxtype
- Supra
Lot Features
- Cul-De-Sac
- Sprinklers In Front
Parcel Number
- 48D7279132
Parking Features
- Garage
- Garage Door Opener
Patio And Porch Features
- Deck
- Patio
Pool Features
- None
Property Type
- Single Family Residence
Roof
- Shingle
Sewer
- Public Sewer
Subdivision Name Other
- PIEDMONT PINES
View
- Canyon
- Trees/Woods
Virtual Tour Url
- https://my.matterport.com/show/?m=PwHM89iaG57&mls=1
Year Built
- 1971
