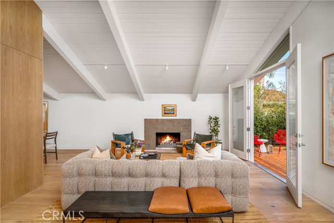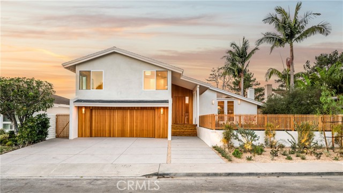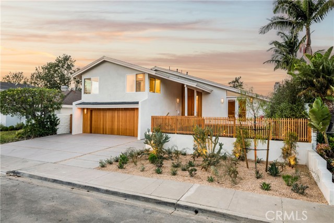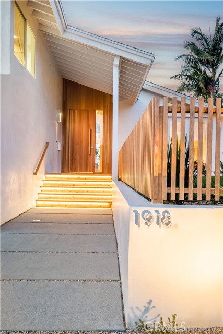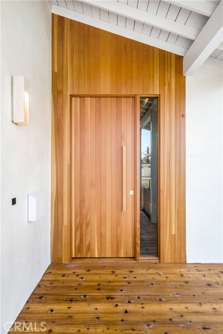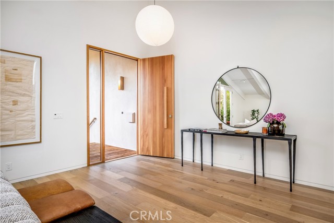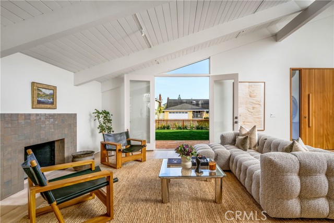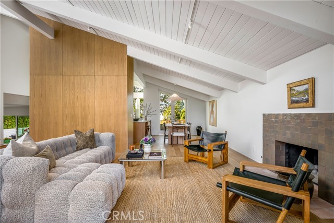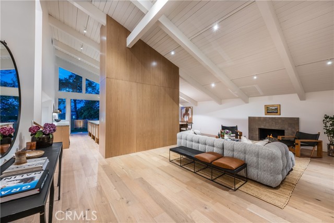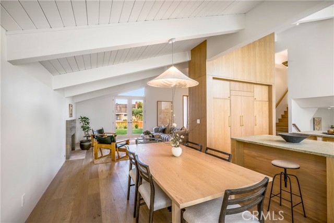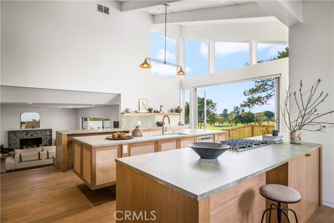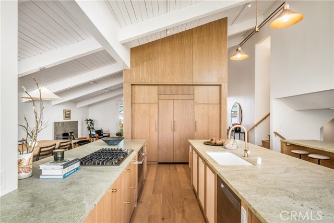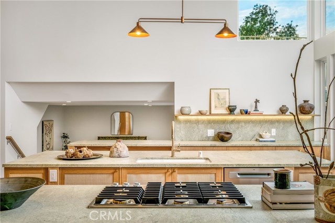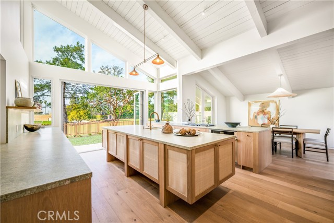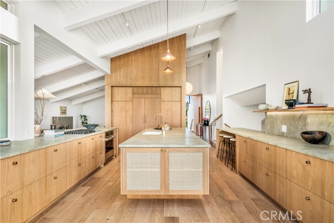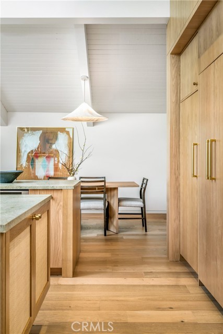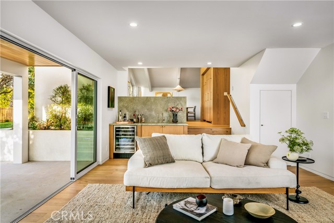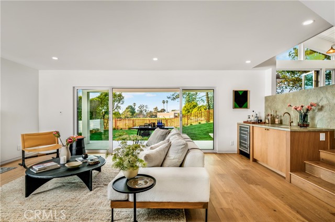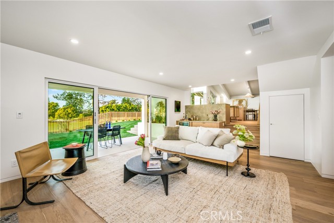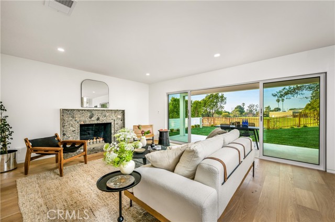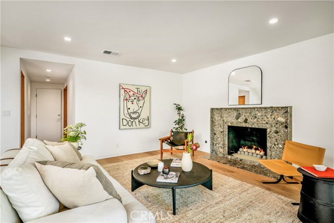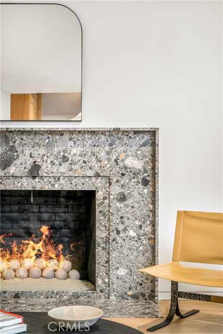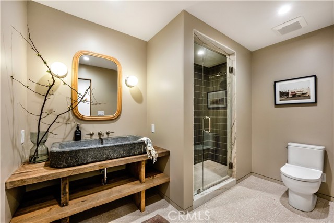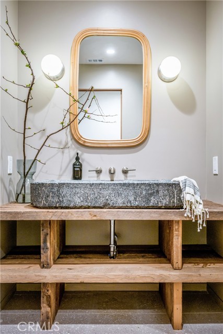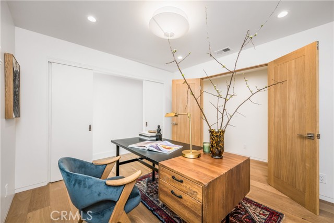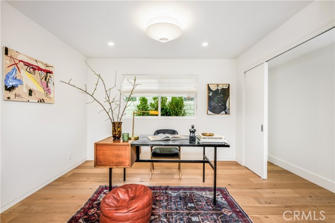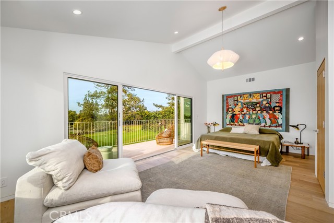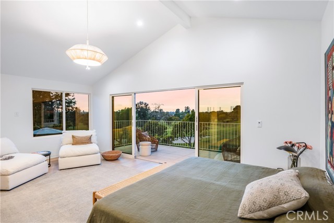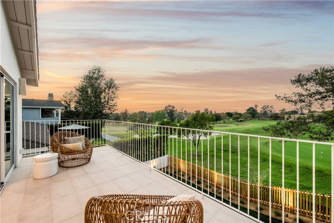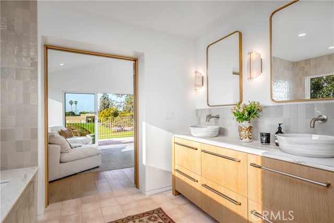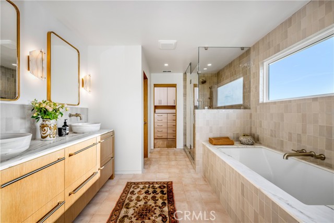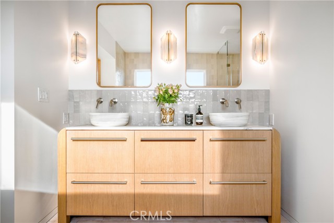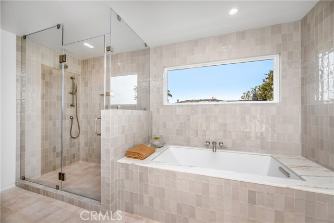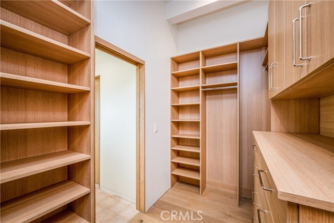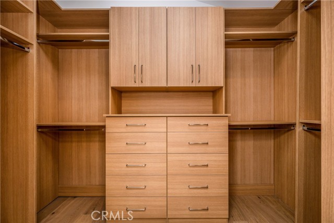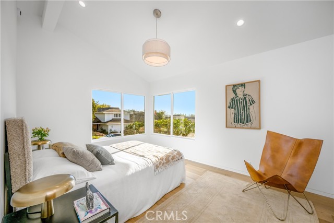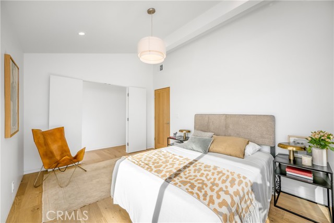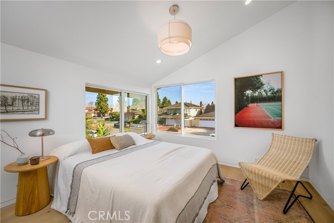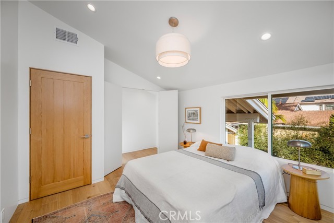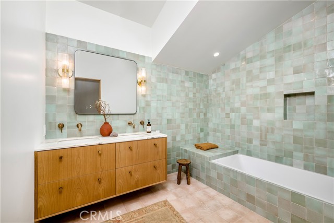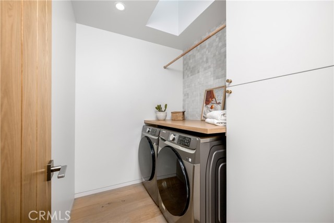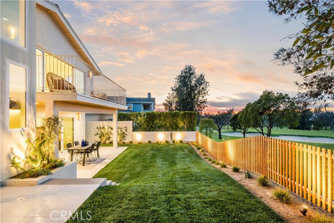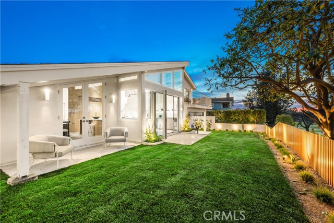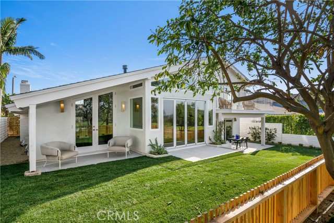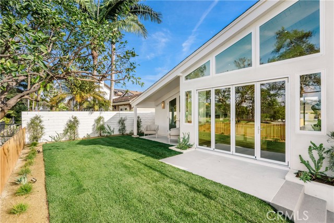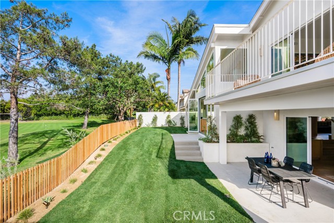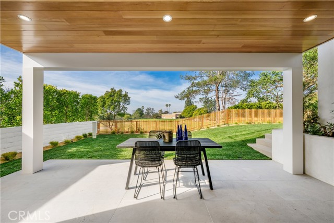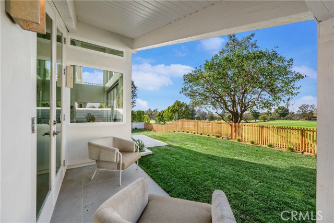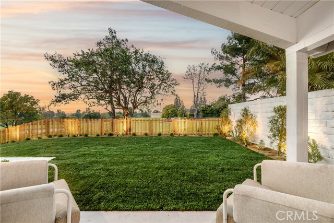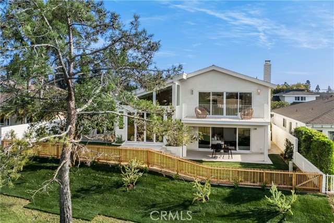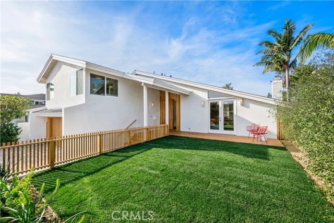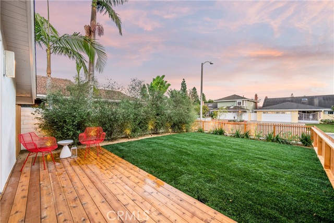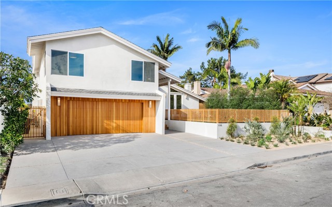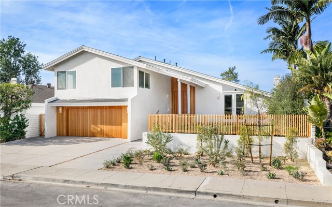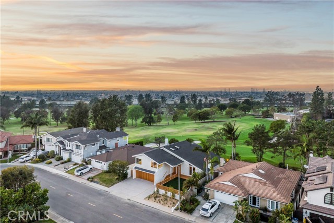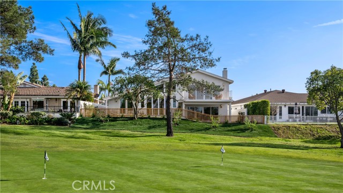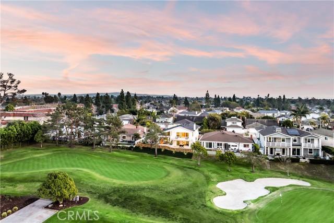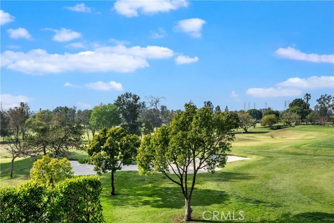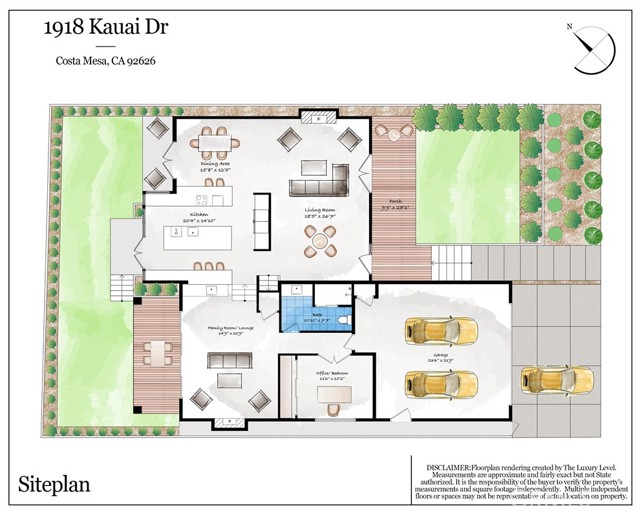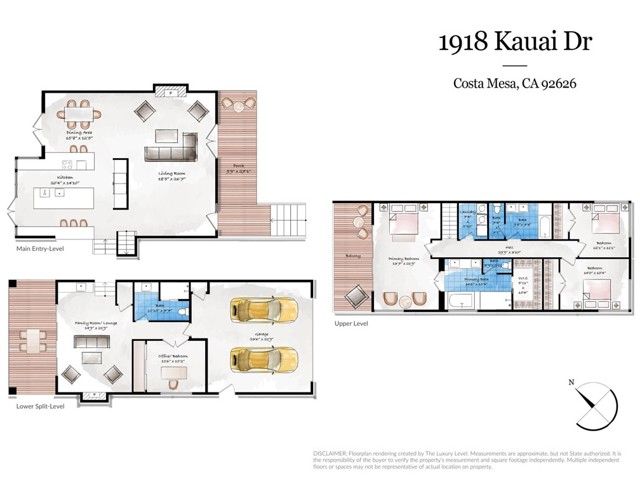1918 Kauai Drive, Costa Mesa, CA 92626
- MLS#: PW25025194 ( Single Family Residence )
- Street Address: 1918 Kauai Drive
- Viewed: 9
- Price: $3,995,000
- Price sqft: $1,434
- Waterfront: Yes
- Wateraccess: Yes
- Year Built: 1967
- Bldg sqft: 2785
- Bedrooms: 4
- Total Baths: 3
- Full Baths: 3
- Garage / Parking Spaces: 4
- Days On Market: 337
- Additional Information
- County: ORANGE
- City: Costa Mesa
- Zipcode: 92626
- Subdivision: Mesa Verde Custom Homes (icch)
- District: Newport Mesa Unified
- Elementary School: CALIFO
- Middle School: TEWINK
- High School: ESTANC
- Provided by: Berkshire Hathaway HomeServices California Propert
- Contact: Peter Peter

- DMCA Notice
-
DescriptionSteps from the prestigious Mesa Verde Country Club, 1918 Kauai Drive is a fully reimagined masterpiece with stunning golf course views, seamlessly blending modern luxury & timeless elegance. Thoughtfully designed from top to bottom, this naturally well lit home features high end finishes for effortless indoor outdoor living. A custom Douglas Fir entry door sets the tone for the warm interiors, where a White Oak paneled focal wall and glazed terra cotta fireplace create an inviting living space while French doors open to a newly landscaped front courtyard, framed by custom vertical slat Douglas Fir fencing and illuminated by photo cell uplighting. The chef inspired kitchen is a showpiece, with custom White Oak soft close inlay cabinets with rattan insets, Costa Green leathered Quartzite counters, & top tier JennAir appliances, including a paneled refrigerator, gas cooktop with integrated hood, & convection oven. Accordion LaCantina bifold doors extend the kitchen to the backyard, where panoramic golf course views set the stage for a breathtaking retreat. The family room is designed for both entertaining & relaxation, featuring a custom fabricated marble fireplace, wet bar, & French sliders that lead to a covered patio with a finish grade Hemlock tongue & groove ceiling. Off the family room, a main level bedroom & bath offer privacy and convenience, with a custom reclaimed oak vanity, vintage blue limestone sink, terrazzo flooring, & glazed ceramic shower, ideal for guests. Upstairs, the primary suite is a serene escape, with 14 French sliders opening to a private deck overlooking the course, sitting area, & custom built walk in closet. The spa like en suite bath features terra cotta floor tiles, custom White Oak vanity, handmade ceramic sink vessels, marble counters, ceramic tiled shower, & separate soaking tub. Two well appointed secondary bedrooms share a beautifully designed naturally lit bath with skylight, while a dedicated laundry room adds convenience. Meticulously upgraded, this home includes White Oak hardwood floors, doors, & custom handrails throughout, re piped with PEX, 200 amp electrical panel with all new wiring, new HVAC, smooth interior drywall with flush inset baseboards, smooth stucco exterior with travertine light fixtures, epoxy garage floors & a new concrete driveway with gravel inlay. With its thoughtful design, seamless indoor outdoor flow, & prime location in Mesa Verde, this is a rare opportunity to own a truly exceptional home.
Property Location and Similar Properties
Contact Patrick Adams
Schedule A Showing
Features
Accessibility Features
- None
Appliances
- 6 Burner Stove
- Convection Oven
- Dishwasher
- Gas Cooktop
- Refrigerator
- Tankless Water Heater
- Water Line to Refrigerator
Architectural Style
- Contemporary
- Modern
Assessments
- None
Association Fee
- 0.00
Commoninterest
- None
Common Walls
- No Common Walls
Construction Materials
- Drywall Walls
- Stucco
Cooling
- Central Air
Country
- US
Days On Market
- 44
Door Features
- French Doors
Eating Area
- Dining Room
Elementary School
- CALIFO
Elementaryschool
- California
Fencing
- Block
- Wood
Fireplace Features
- Family Room
- Living Room
Flooring
- Wood
Foundation Details
- Slab
Garage Spaces
- 2.00
Heating
- Central
High School
- ESTANC
Highschool
- Estancia
Interior Features
- Balcony
- Cathedral Ceiling(s)
- High Ceilings
- Living Room Deck Attached
- Quartz Counters
- Recessed Lighting
- Stone Counters
- Wet Bar
Laundry Features
- Dryer Included
- Individual Room
- Upper Level
- Washer Hookup
Levels
- Two
Living Area Source
- Assessor
Lockboxtype
- Supra
Lockboxversion
- Supra BT LE
Lot Features
- Back Yard
- Front Yard
- Landscaped
- Lawn
- Rectangular Lot
- Level
- On Golf Course
- Sprinkler System
- Sprinklers Timer
- Yard
Middle School
- TEWINK
Middleorjuniorschool
- Tewinkle
Parcel Number
- 13951104
Parking Features
- Direct Garage Access
- Driveway
- Garage
- Garage Faces Front
Patio And Porch Features
- Deck
- Patio
- Slab
Pool Features
- None
Postalcodeplus4
- 3542
Property Type
- Single Family Residence
Property Condition
- Turnkey
- Updated/Remodeled
Roof
- Composition
- Shingle
School District
- Newport Mesa Unified
Security Features
- Carbon Monoxide Detector(s)
- Firewall(s)
- Smoke Detector(s)
Sewer
- Public Sewer
Spa Features
- None
Subdivision Name Other
- Mesa Verde Custom Homes (ICCH)
Uncovered Spaces
- 2.00
Utilities
- Electricity Connected
- Natural Gas Connected
- Sewer Connected
- Water Connected
View
- Golf Course
Virtual Tour Url
- https://www.zillow.com/view-imx/1e39e020-b31f-4472-a636-4f288e127e4b?setAttribution=mls&wl=true&initialViewType=pano&utm_source=dashboard
Water Source
- Public
Window Features
- Double Pane Windows
- Skylight(s)
Year Built
- 1967
Year Built Source
- Assessor
