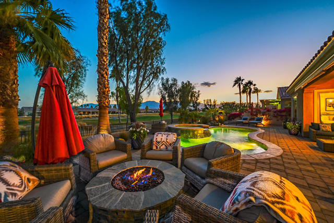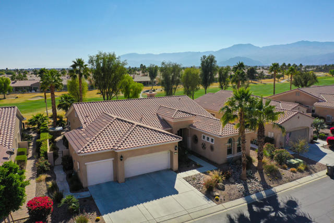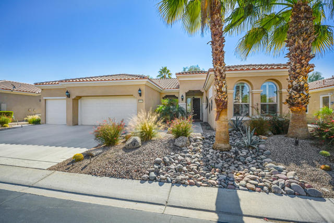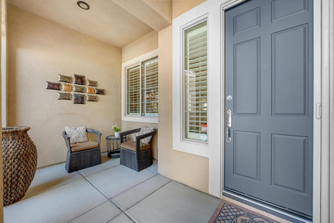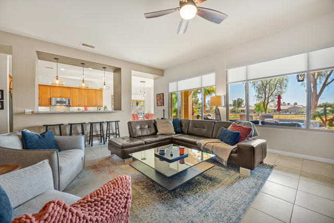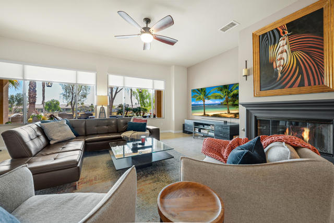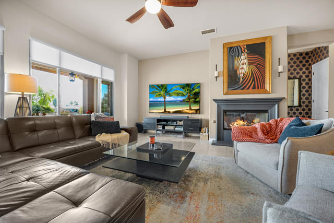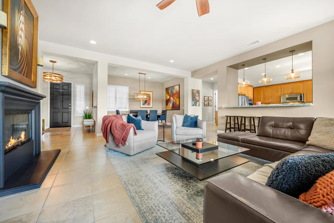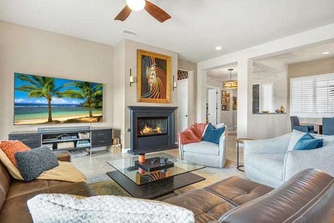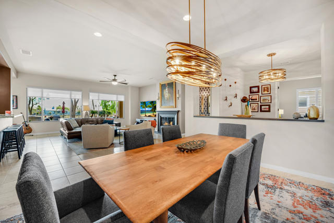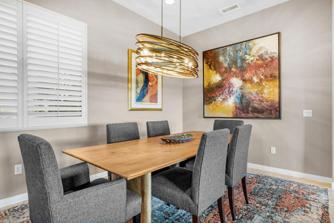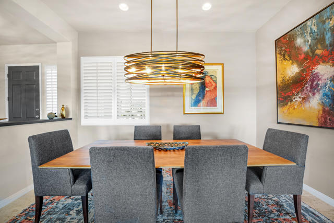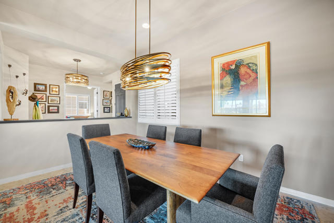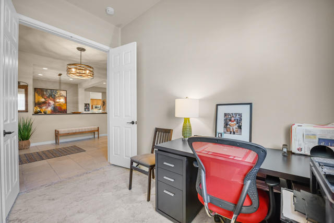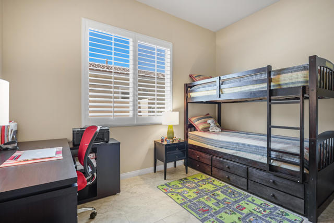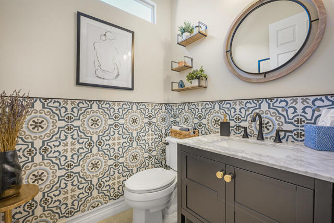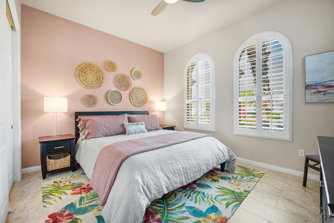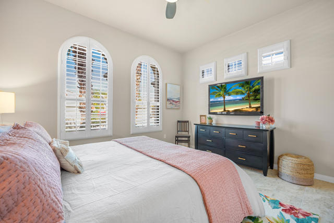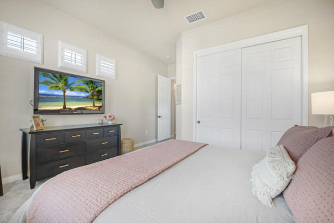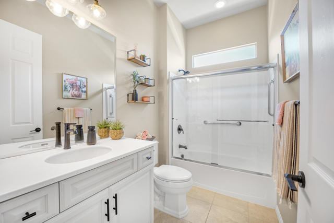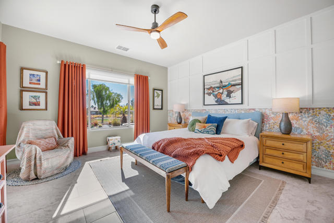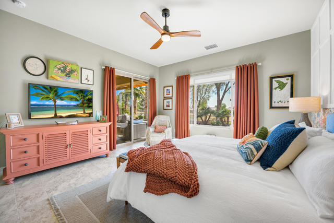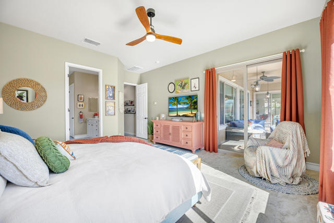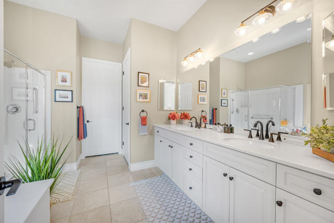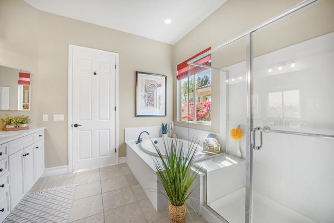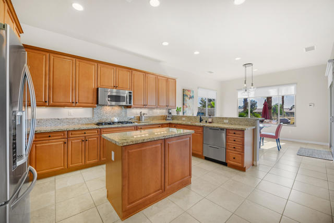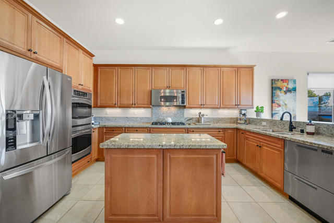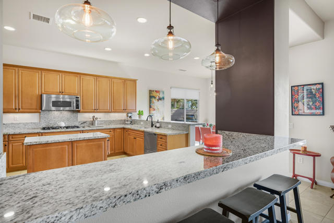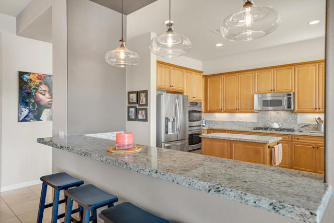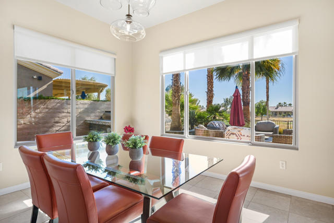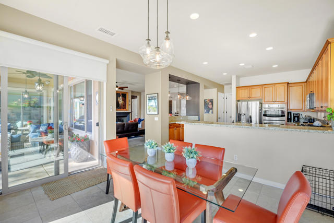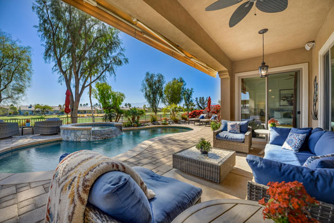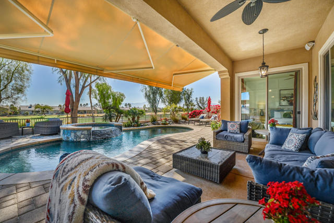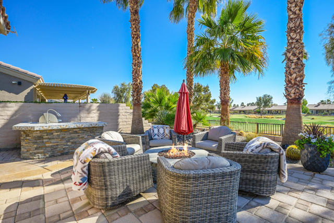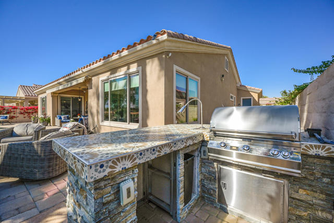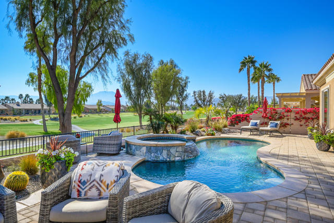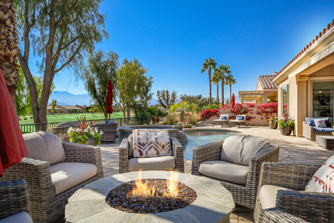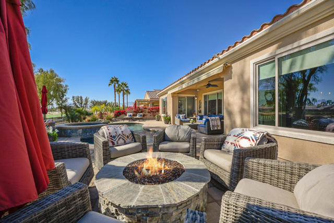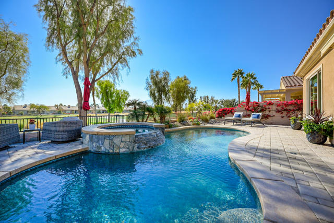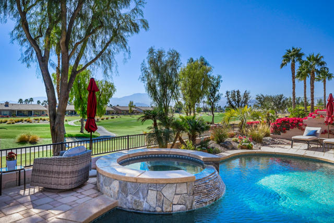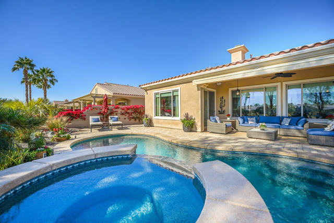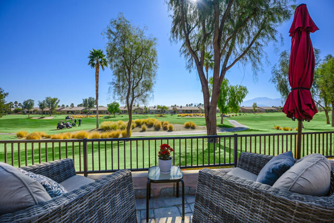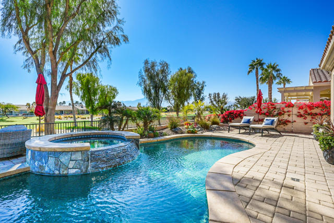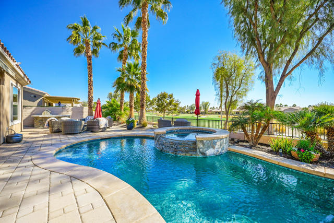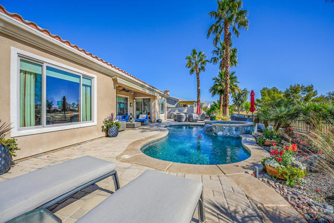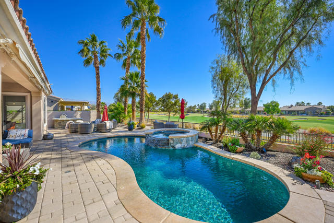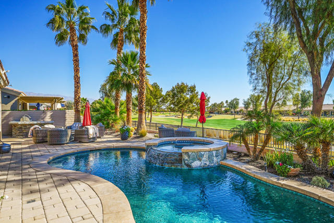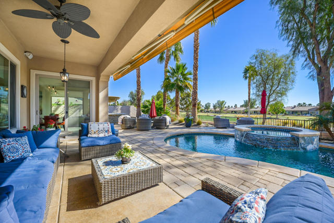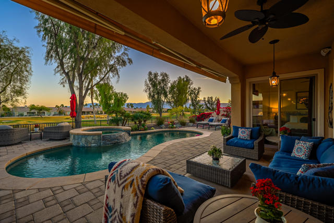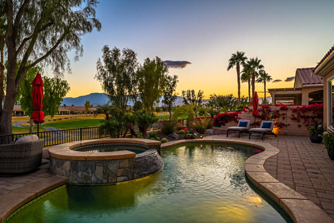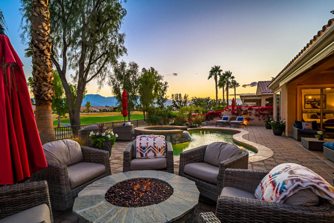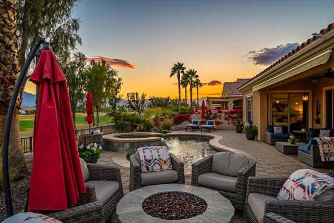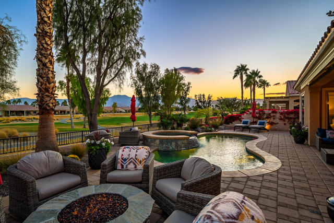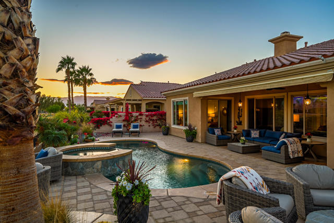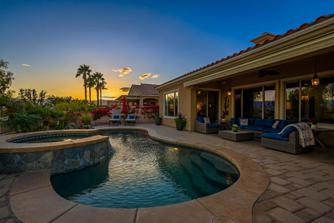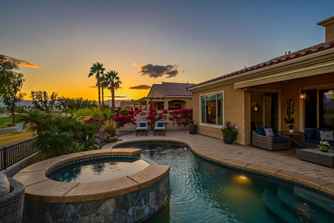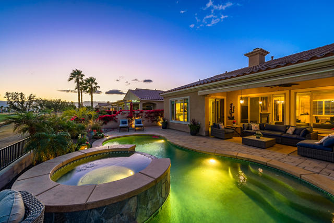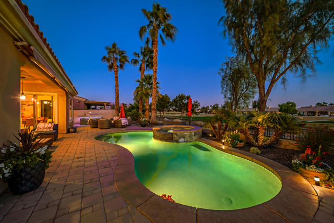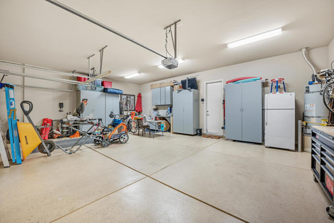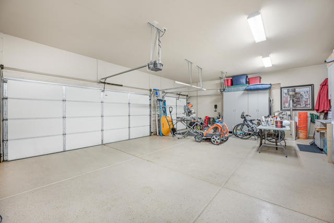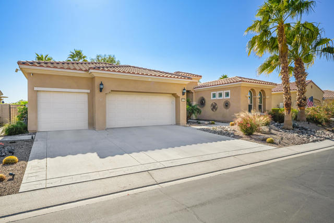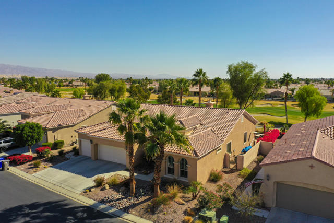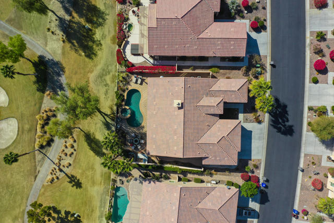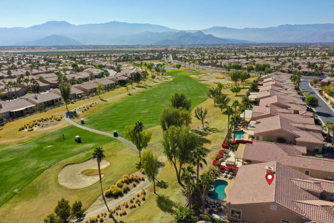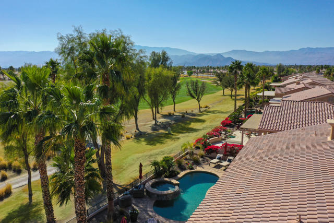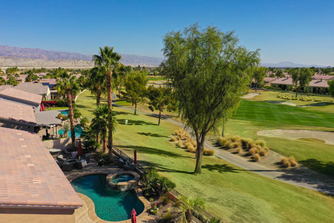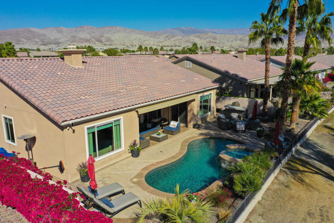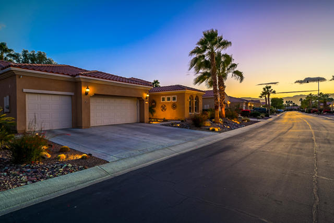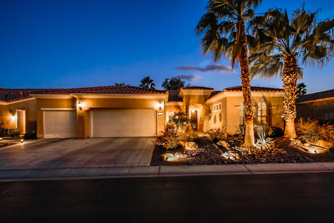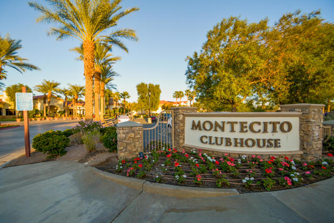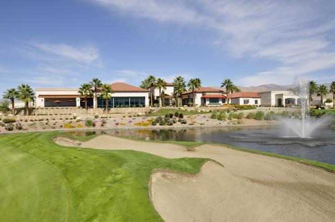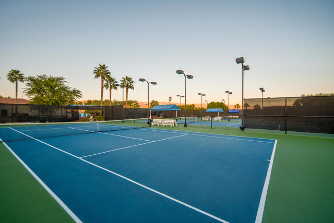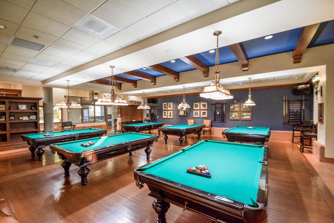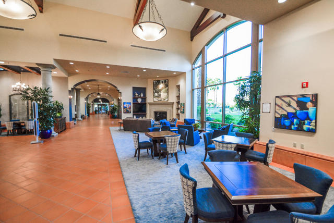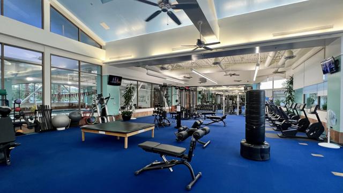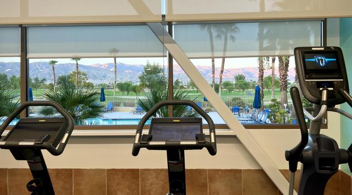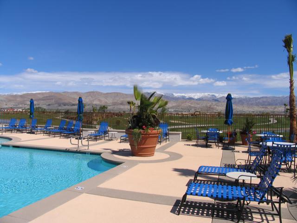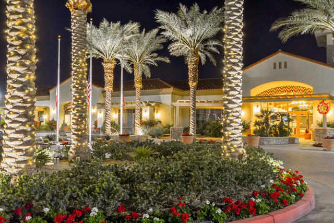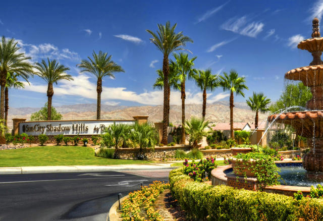81647 Camino Vallecita, Indio, CA 92203
- MLS#: 219124306DA ( Single Family Residence )
- Street Address: 81647 Camino Vallecita
- Viewed: 4
- Price: $849,000
- Price sqft: $347
- Waterfront: Yes
- Wateraccess: Yes
- Year Built: 2006
- Bldg sqft: 2446
- Bedrooms: 2
- Total Baths: 3
- Full Baths: 2
- 1/2 Baths: 1
- Garage / Parking Spaces: 9
- Days On Market: 18
- Additional Information
- County: RIVERSIDE
- City: Indio
- Zipcode: 92203
- Subdivision: Sun City Shadow Hills (30921)
- Provided by: KW Coachella Valley
- Contact: Jelmberg Jelmberg

- DMCA Notice
-
DescriptionWelcome to this stunning Dorado floor plan home in the highly sought after 55+ community of Sun City Shadow Hills. Situated on a premium south facing golf course lot along the 6th fairway, this residence seamlessly blends luxury, comfort, and functionality. Step onto the charming covered porch, where a cozy seating area invites you inside. The open layout reveals 2,446 square feet of beautifully designed living space, featuring 2 bedrooms, a versatile den, and 2.5 bathrooms. The dining area is enhanced by elegant, artistically inspired hanging light fixtures, while upgraded wide blade ceiling fans add a touch of sophistication throughout. The gourmet kitchen is a chef's delight, boasting granite countertops, stainless steel appliances, and a spacious island that effortlessly connects to the dining and living areas. Retreat to the primary suite, where a spa like bath awaits with dual vanities, a sunken tub, and an adjoining walk in shower. A dedicated laundry room and a 3 car garage with built in cabinetry provide ample storage. Step outside to your private backyard oasis, featuring a stone fire pit, Pebble Tec pool and spa with a tranquil waterfall, retractable awnings, and a built in barbecue perfect for entertaining or unwinding. Enjoy the incredible amenities of Sun City Shadow Hills, including two championship golf courses, clubhouses, fitness centers, pools, tennis, pickleball, and endless social activities.
Property Location and Similar Properties
Contact Patrick Adams
Schedule A Showing
Features
Appliances
- Gas Range
- Microwave
- Gas Oven
- Refrigerator
- Dishwasher
- Gas Water Heater
Association Amenities
- Bocce Ball Court
- Tennis Court(s)
- Paddle Tennis
- Other Courts
- Lake or Pond
- Golf Course
- Gym/Ex Room
- Card Room
- Clubhouse
- Controlled Access
- Billiard Room
- Banquet Facilities
- Security
- Clubhouse Paid
Association Fee
- 369.00
Association Fee Frequency
- Monthly
Builder Model
- Dorado
Carport Spaces
- 0.00
Construction Materials
- Stucco
Cooling
- Central Air
Country
- US
Eating Area
- Breakfast Counter / Bar
- Dining Room
- Breakfast Nook
Electric
- 220 Volts in Garage
Fencing
- Block
- Stucco Wall
Fireplace Features
- Wood Burning
- Living Room
Flooring
- Tile
Foundation Details
- Slab
Garage Spaces
- 3.00
Heating
- Central
- Forced Air
- Fireplace(s)
- Natural Gas
Inclusions
- Washer/Dryer/Refrigerator
Interior Features
- High Ceilings
- Open Floorplan
Levels
- One
Living Area Source
- Assessor
Lockboxtype
- Call Listing Office
- Supra
Lot Features
- Back Yard
- Paved
- Landscaped
- Front Yard
- On Golf Course
- Sprinklers Drip System
- Planned Unit Development
Parcel Number
- 691430037
Parking Features
- Driveway
Patio And Porch Features
- Stone
- Concrete
- Covered
Pool Features
- Waterfall
- In Ground
- Pebble
- Private
Postalcodeplus4
- 7841
Property Type
- Single Family Residence
Roof
- Tile
Security Features
- 24 Hour Security
- Gated Community
Spa Features
- Private
- In Ground
Subdivision Name Other
- Sun City Shadow Hills (30921)
Uncovered Spaces
- 3.00
Virtual Tour Url
- https://my.matterport.com/show/?m=Bhzg2cTvUae
Year Built
- 2006
Year Built Source
- Assessor
