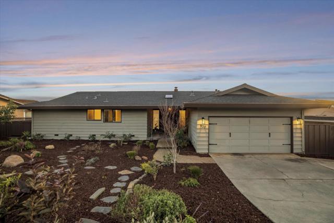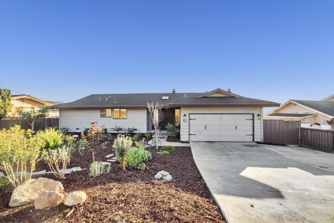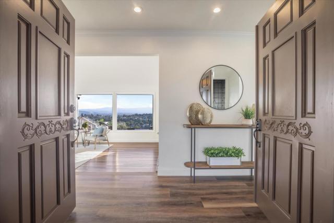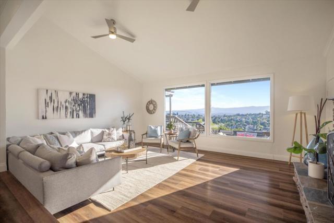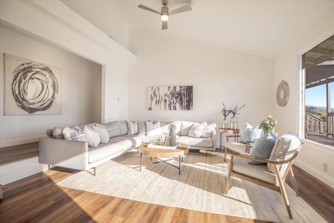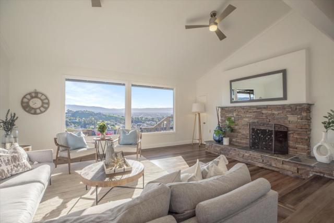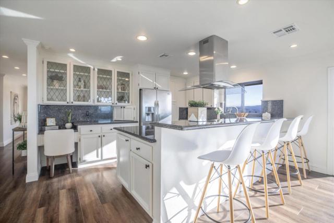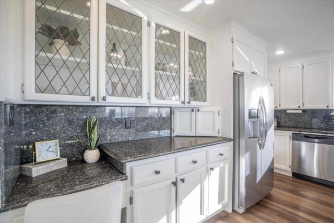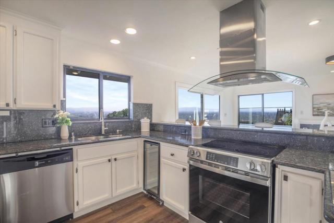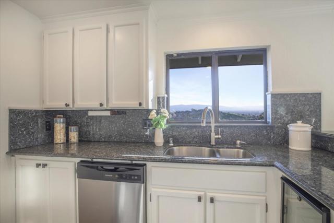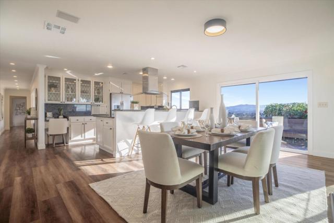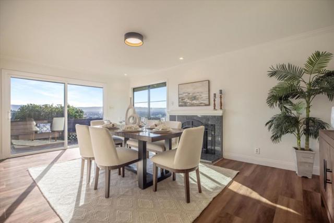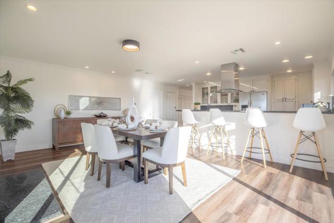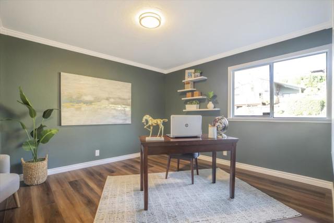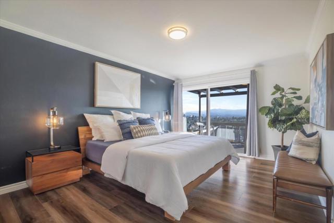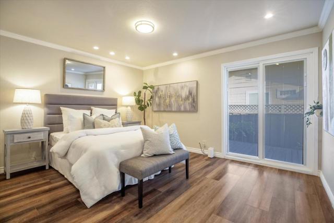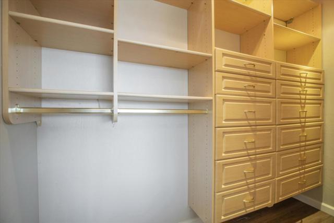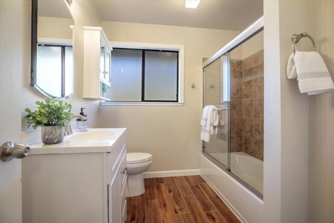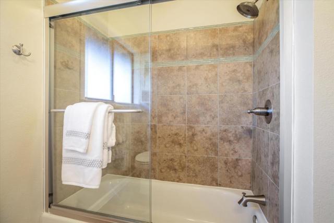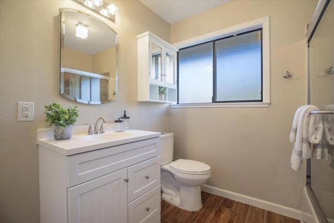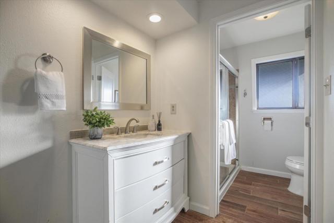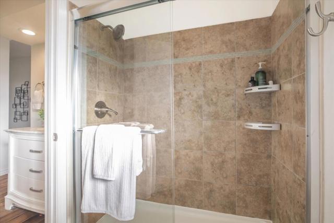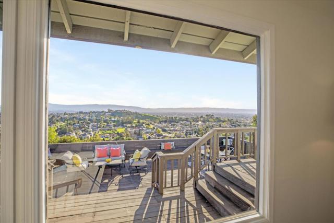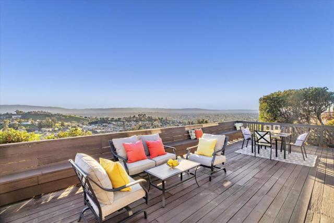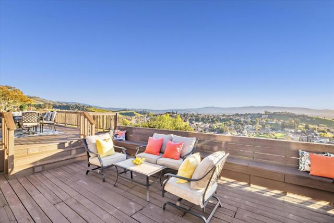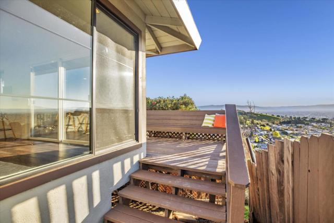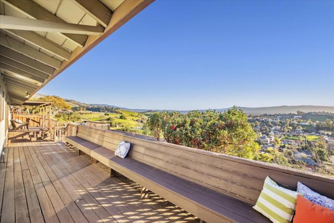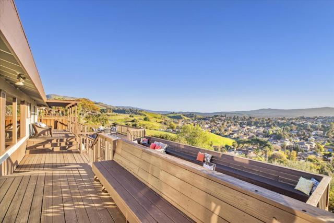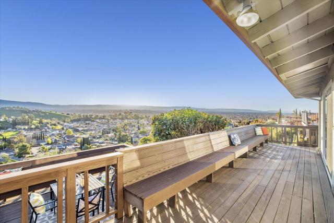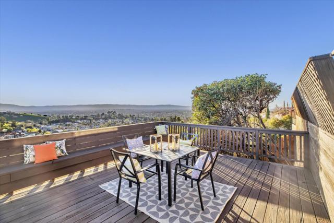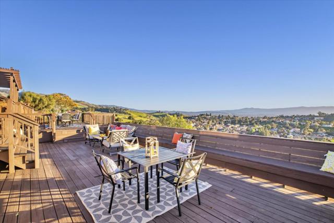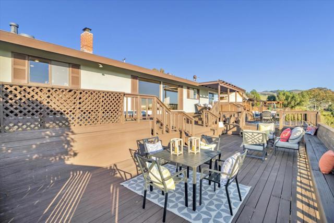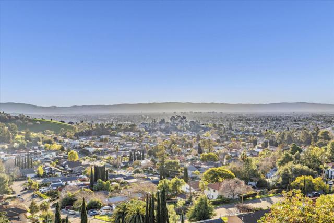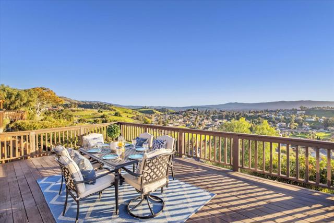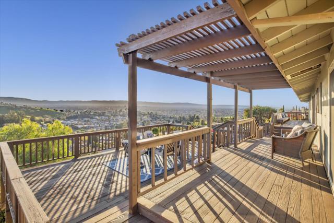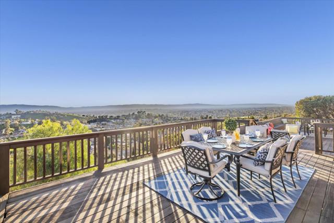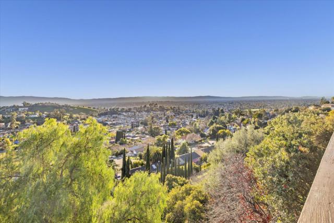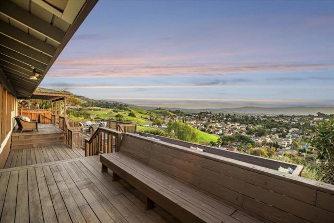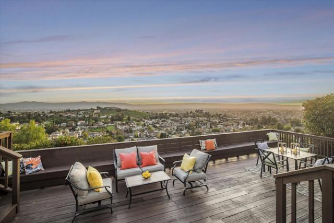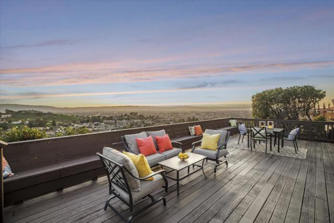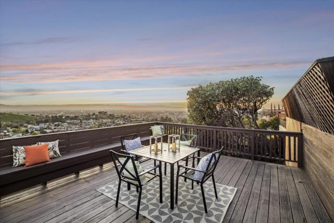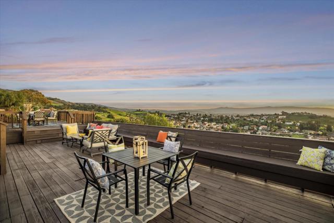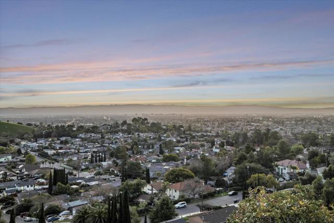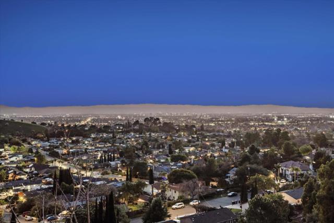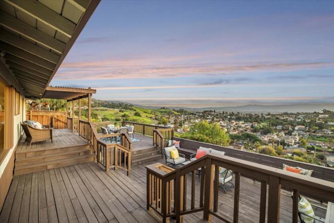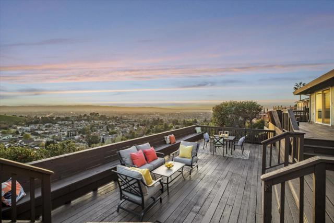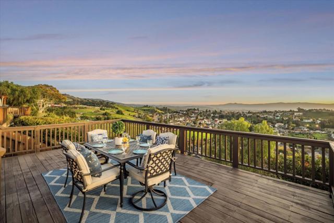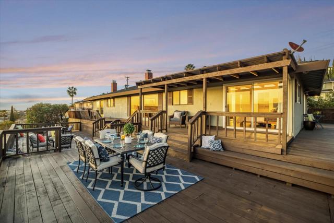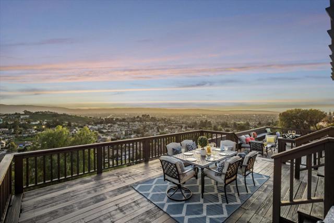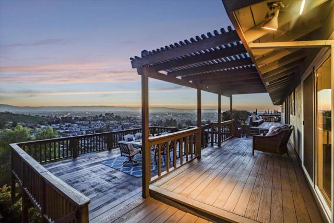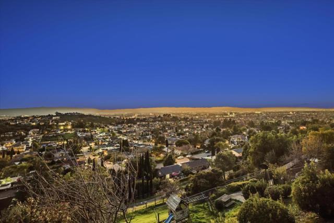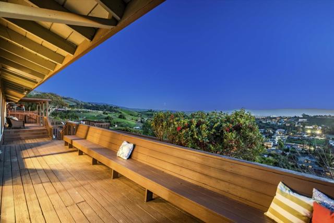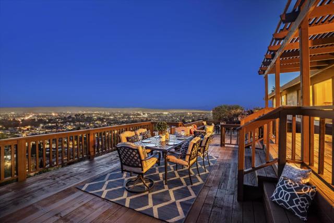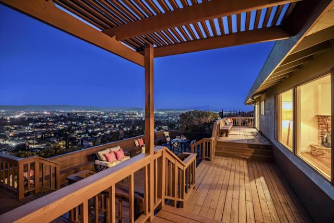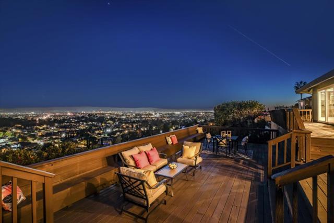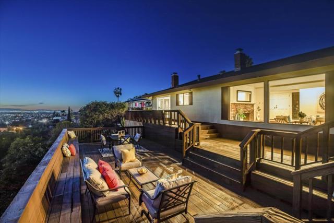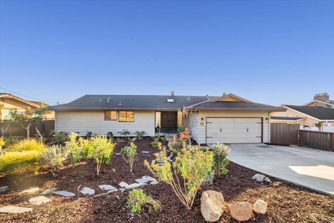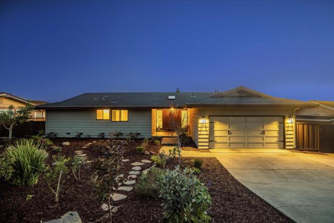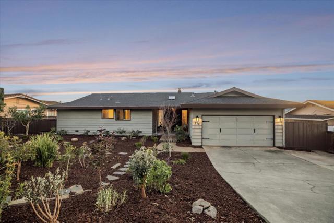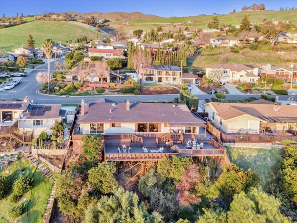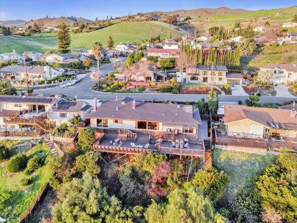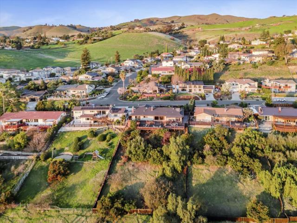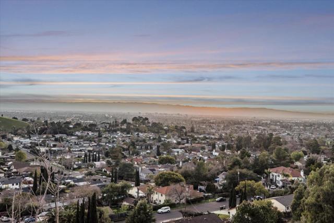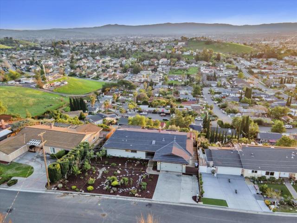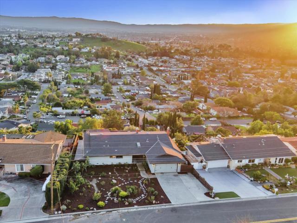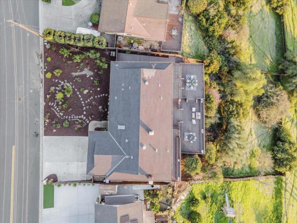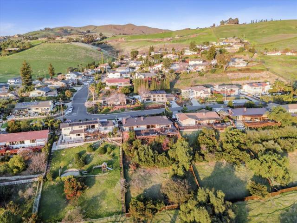927 Juliet Avenue, San Jose, CA 95127
- MLS#: ML81992798 ( Single Family Residence )
- Street Address: 927 Juliet Avenue
- Viewed: 8
- Price: $1,798,000
- Price sqft: $977
- Waterfront: No
- Year Built: 1963
- Bldg sqft: 1840
- Bedrooms: 3
- Total Baths: 2
- Full Baths: 2
- Garage / Parking Spaces: 2
- Days On Market: 18
- Additional Information
- County: SANTA CLARA
- City: San Jose
- Zipcode: 95127
- District: Other
- Elementary School: LINVIS
- Middle School: OTHER
- High School: OTHER
- Provided by: KW Bay Area Estates
- Contact: Julie Julie

- DMCA Notice
-
DescriptionWelcome to this beautifully updated 3 bedroom, 2 bath home nestled in the hills of San Jose! With stunning features and breathtaking views, this home offers both comfort and style. With engineered hardwood flooring theres a seamless flow throughout the home. You'll find 2 charming fireplaces perfect for cozy evenings. The kitchen is a true standout with granite countertops, full granite backsplash, and stainless steel appliances. The primary bedroom is a serene retreat with a walk in closet complete with a built in organizer, offering plenty of storage. Outside, enjoy the beauty of drought tolerant landscaping with panoramic views of downtown San Jose, the rolling hills of Mt. Pleasant, and the Santa Cruz mountains. With new A/C and ductwork, you can rest easy year round. The 2 car garage with deep storage space and attic access provides plenty of room for additional storage. Don't miss the opportunity to make this beautiful home yours today!
Property Location and Similar Properties
Contact Patrick Adams
Schedule A Showing
Features
Appliances
- Range Hood
- Refrigerator
Common Walls
- No Common Walls
Cooling
- Central Air
Elementary School
- LINVIS
Elementaryschool
- Linda Vista
Fireplace Features
- Family Room
- Living Room
Flooring
- Laminate
- Tile
- Carpet
Foundation Details
- Pillar/Post/Pier
- Concrete Perimeter
Garage Spaces
- 2.00
Heating
- Central
High School
- OTHER
Highschool
- Other
Living Area Source
- Assessor
Middle School
- OTHER
Middleorjuniorschool
- Other
Parcel Number
- 61248008
Property Type
- Single Family Residence
Roof
- Shingle
School District
- Other
Utilities
- Natural Gas Available
View
- Bay
- Hills
- City Lights
Virtual Tour Url
- https://vimeo.com/1054187292
Water Source
- Public
Year Built
- 1963
Year Built Source
- Assessor
Zoning
- R1-5
