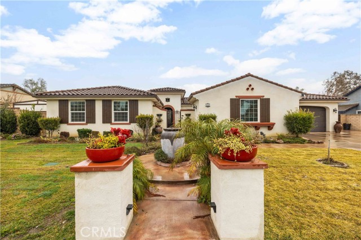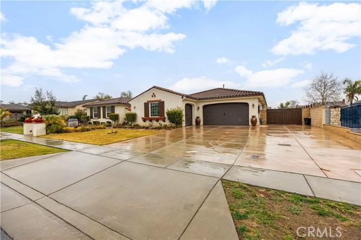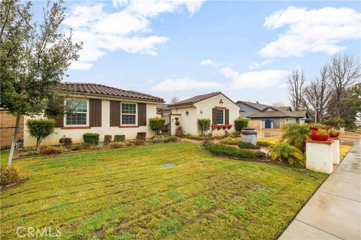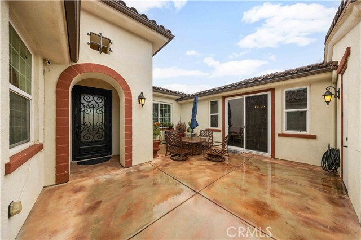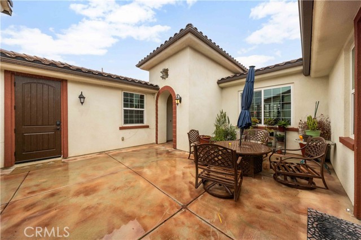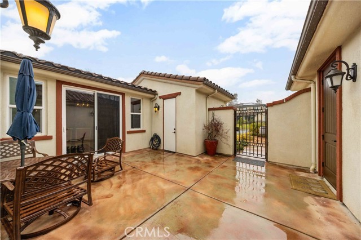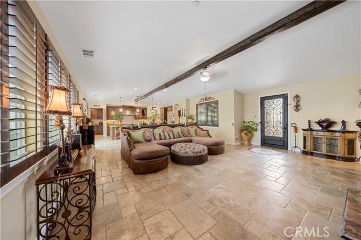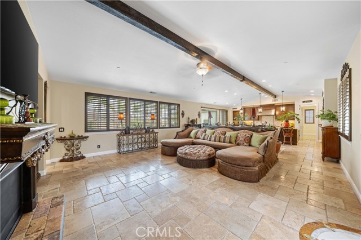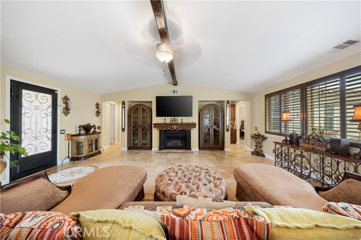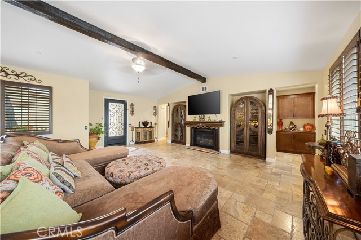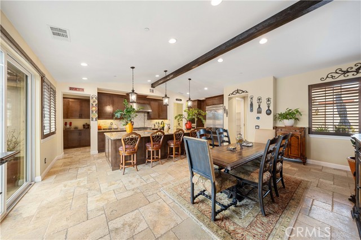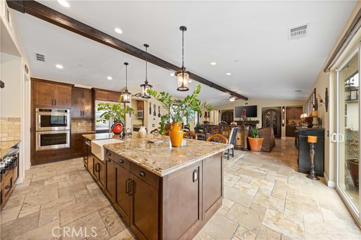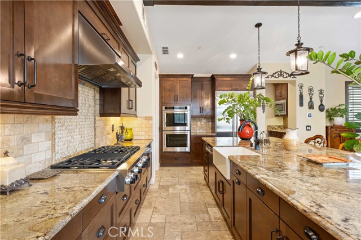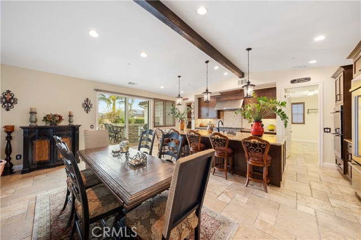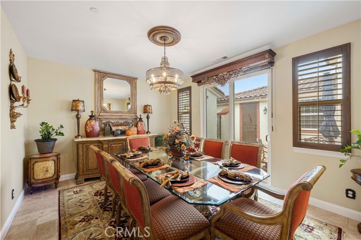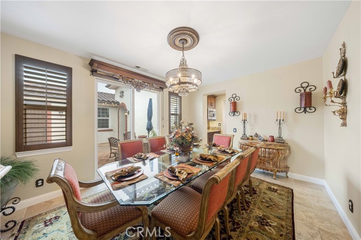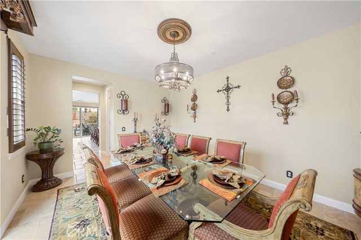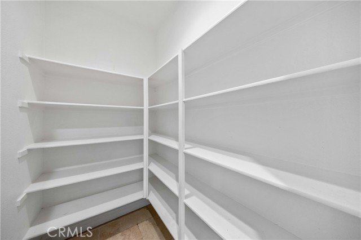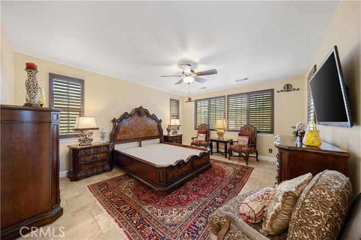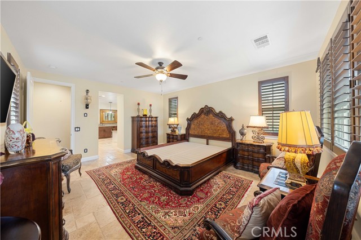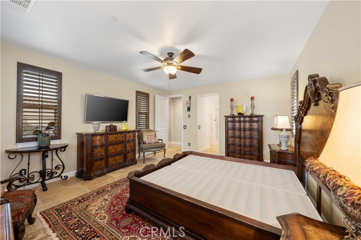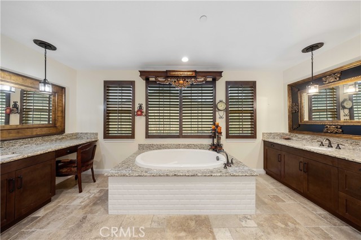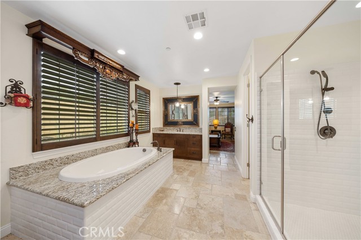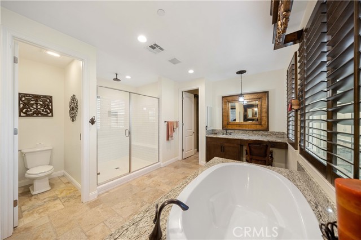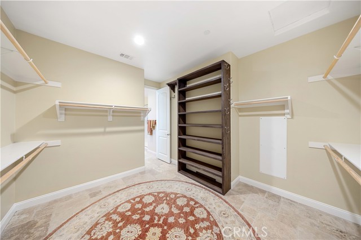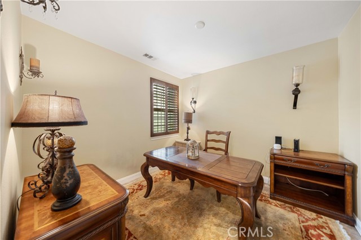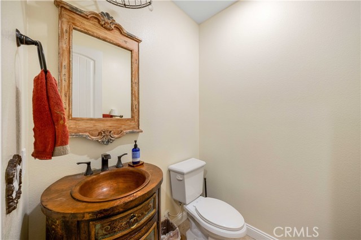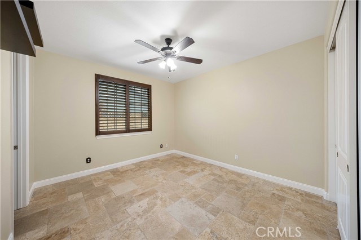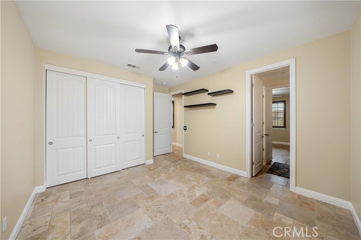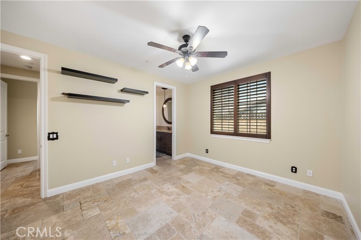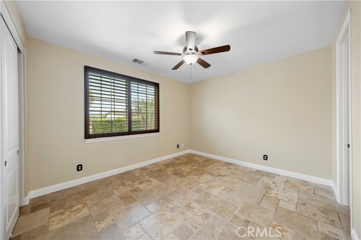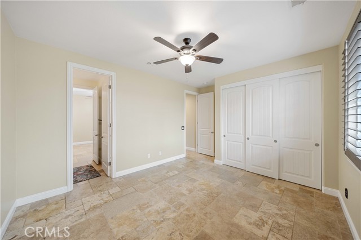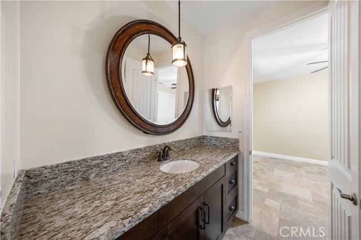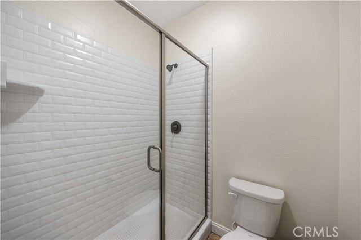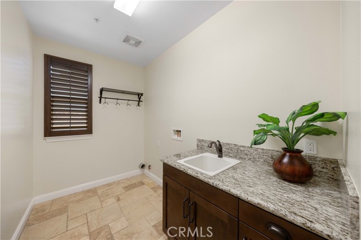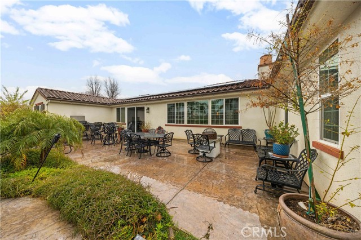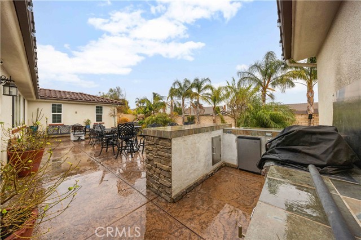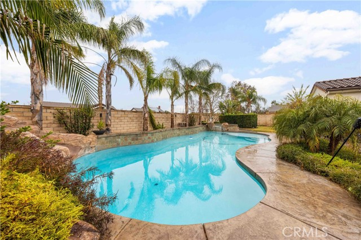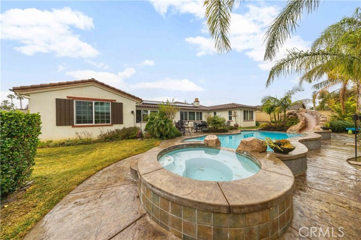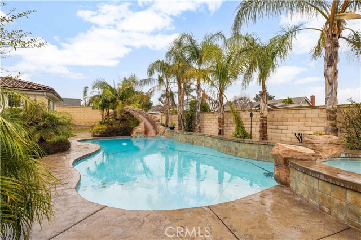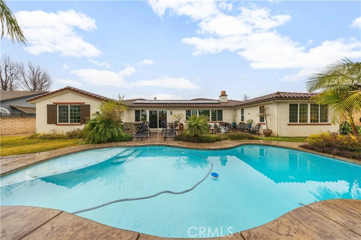6583 Brownstone Place, Rancho Cucamonga, CA 91739
- MLS#: WS24252374 ( Single Family Residence )
- Street Address: 6583 Brownstone Place
- Viewed: 4
- Price: $1,725,000
- Price sqft: $538
- Waterfront: No
- Year Built: 2017
- Bldg sqft: 3208
- Bedrooms: 4
- Total Baths: 2
- Full Baths: 1
- 1/2 Baths: 1
- Garage / Parking Spaces: 9
- Days On Market: 18
- Additional Information
- County: SAN BERNARDINO
- City: Rancho Cucamonga
- Zipcode: 91739
- District: Chaffey Joint Union High
- High School: ETIWAN
- Provided by: IRN REALTY
- Contact: HONG LI HONG LI

- DMCA Notice
-
DescriptionThis magnificent single story Spanish style masterpiece provides a luxury and comfortable life style! It boasts 4 bedrooms plus an office and 3.5 baths. Enter through the gate, an attached Casita with a courtyard offers a serene space for guests or extended family members. Walk through the custom wrought iron door to be greeted by a custom made exquisite marble medallion, travertine floors, vaulted ceilings, and wood beam accents. Step inside to discover a grand formal living room, a formal dinning room, a huge kitchen island, high end custom cabinetry and stainless steel appliance, walk in butler's pantry, double ovens, 6 burner stove, commercial hood, and a built in refrigerator. The west wing presents an office and the primary suite with a large closet, vanity area, a spa like ensuite bath with double sinks. The East wing features two bedrooms with a Jack and Jill bathroom suite. Enjoy the seamless blend of indoor and outdoor living with an entertainer's dream backyard! Top of line heated water pool and spa combo with custom waterslide, built in BBQ kitchen, and surround sound. Newly installed Tesla solar power system. No HOA.
Property Location and Similar Properties
Contact Patrick Adams
Schedule A Showing
Features
Appliances
- Built-In Range
- Dishwasher
- Microwave
- Refrigerator
- Tankless Water Heater
- Trash Compactor
Assessments
- None
Association Fee
- 0.00
Carport Spaces
- 6.00
Commoninterest
- None
Common Walls
- 2+ Common Walls
Cooling
- Central Air
- Dual
Country
- US
Days On Market
- 13
Eating Area
- Breakfast Counter / Bar
- Dining Room
Electric
- Standard
Entry Location
- Front
Fencing
- Block
Fireplace Features
- Living Room
Flooring
- Tile
Garage Spaces
- 3.00
Heating
- Central
High School
- ETIWAN
Highschool
- Etiwanda
Interior Features
- Ceiling Fan(s)
- Open Floorplan
- Quartz Counters
- Recessed Lighting
Laundry Features
- Individual Room
Levels
- One
Living Area Source
- Public Records
Lockboxtype
- Supra
Lockboxversion
- Supra
Lot Dimensions Source
- Public Records
Lot Features
- 0-1 Unit/Acre
Other Structures
- Shed(s)
Parcel Number
- 0227821430000
Parking Features
- Garage
- Garage Faces Front
- Garage Door Opener
- Parking Space
- RV Access/Parking
Patio And Porch Features
- None
Pool Features
- Private
- Heated
- Electric Heat
Property Type
- Single Family Residence
Roof
- Tile
School District
- Chaffey Joint Union High
Sewer
- Public Sewer
Spa Features
- Private
- Heated
Utilities
- Electricity Available
- Natural Gas Available
- Sewer Available
- Water Available
View
- Mountain(s)
Water Source
- Public
Year Built
- 2017
Year Built Source
- Public Records
