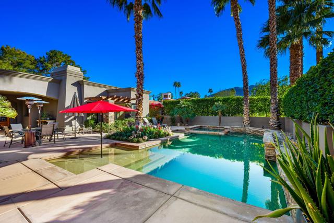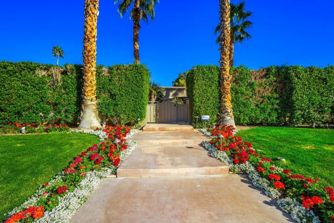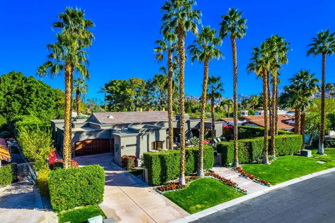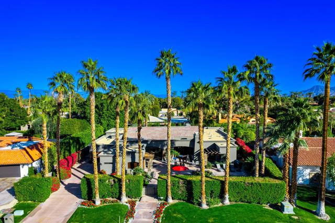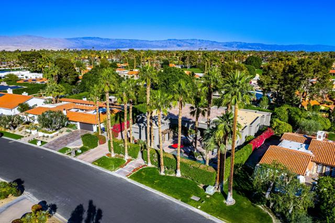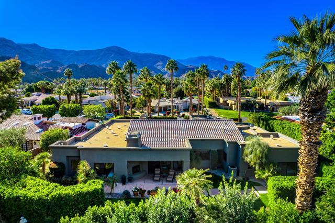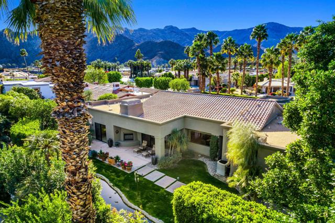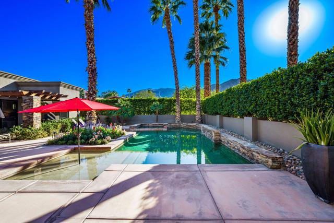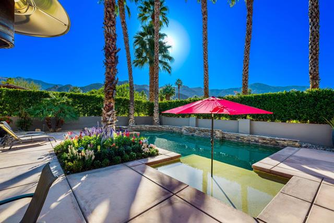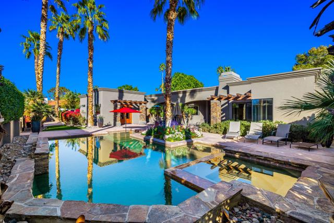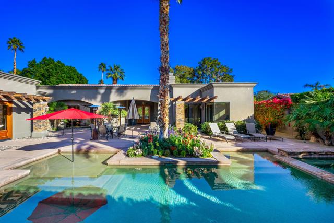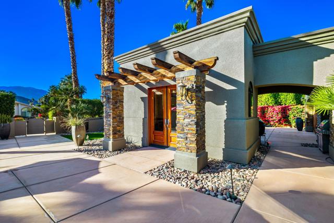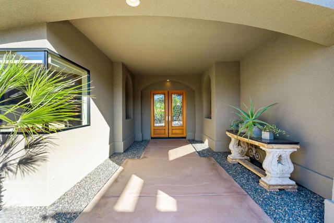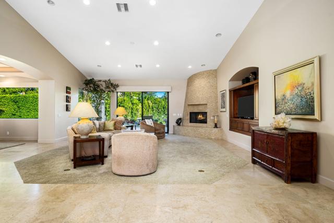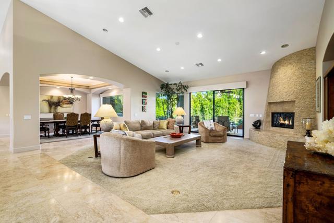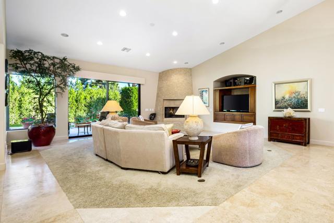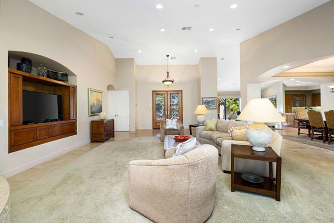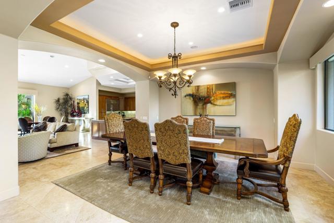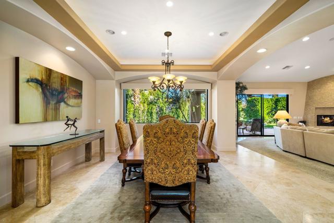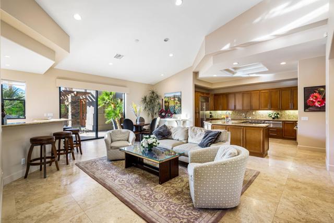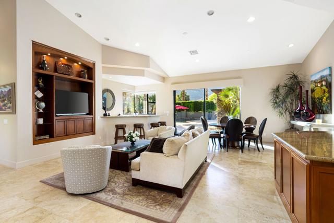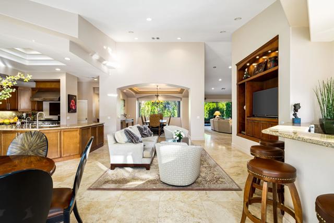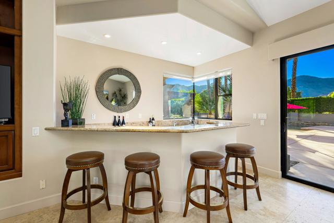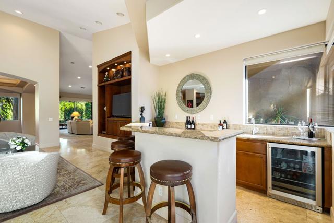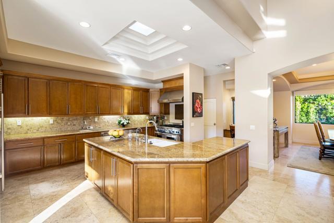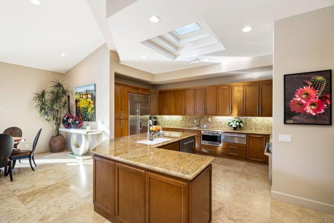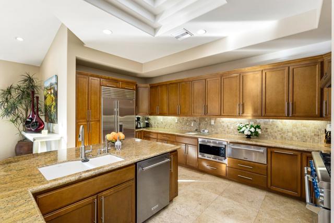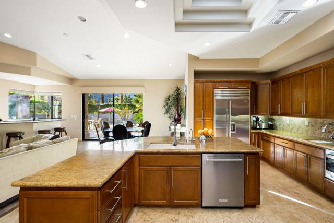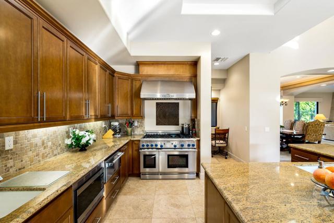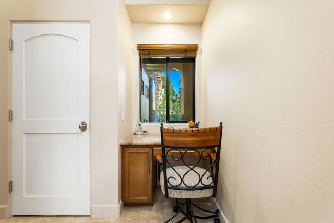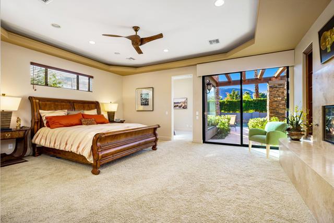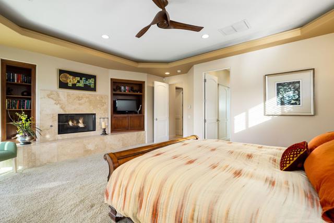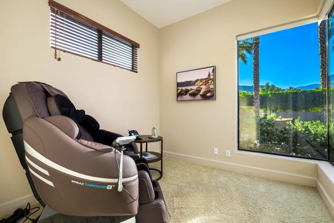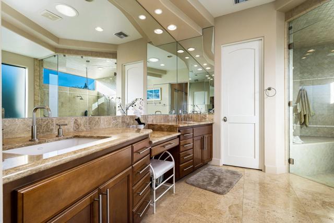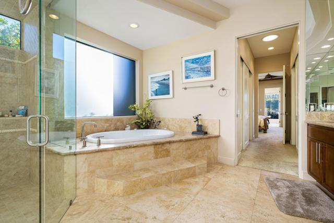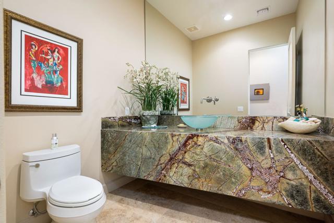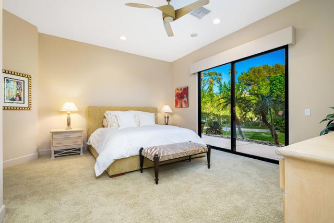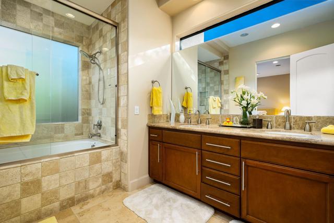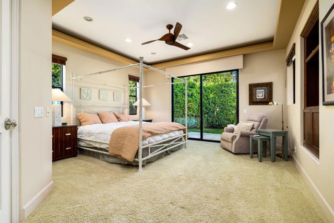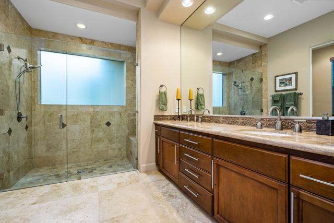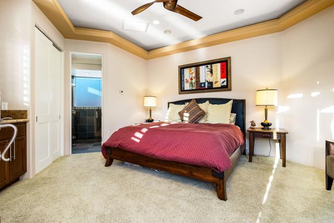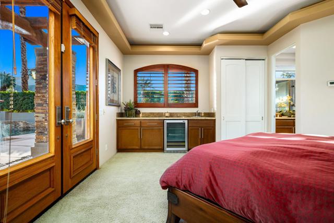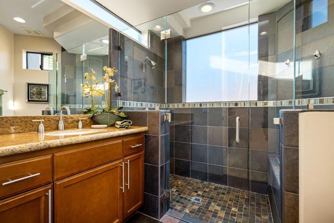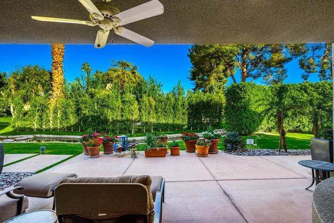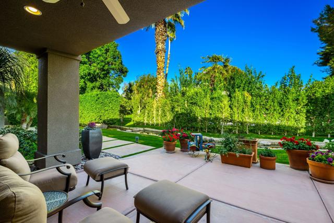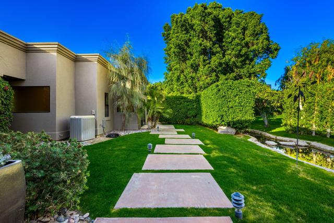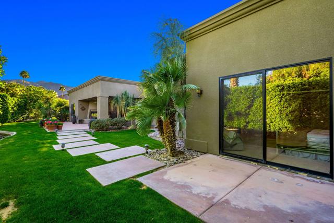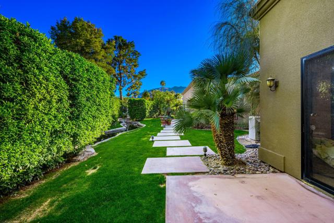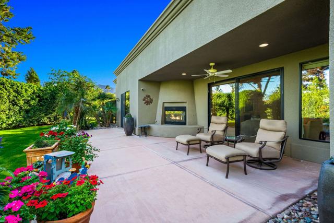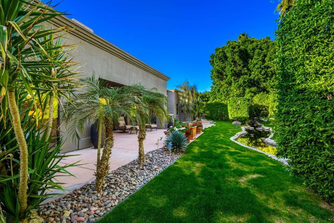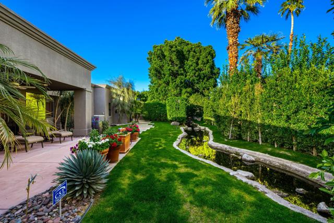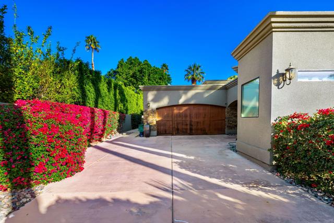40600 Paxton Drive, Rancho Mirage, CA 92270
- MLS#: 219124328DA ( Single Family Residence )
- Street Address: 40600 Paxton Drive
- Viewed: 1
- Price: $2,259,000
- Price sqft: $509
- Waterfront: Yes
- Wateraccess: Yes
- Year Built: 2007
- Bldg sqft: 4440
- Bedrooms: 4
- Total Baths: 4
- Full Baths: 4
- Garage / Parking Spaces: 5
- Days On Market: 19
- Additional Information
- County: RIVERSIDE
- City: Rancho Mirage
- Zipcode: 92270
- Subdivision: Thunderbird Terrace
- District: Palm Springs Unified
- Provided by: Thunderbird Only
- Contact: Cary Cary

- DMCA Notice
-
DescriptionThunderbird Superb. Built in 2007 this home includes separate casita for guests. Direct access for Members to the Country Club from this neighborhood. Virtually 4500 sq ft with a very open floor plan. Island kitchen opens up to Family room and wet bar. Easy access to the pool and spa. This home feels like a compound when the gates close. Primary bedroom offers massive bath, plus sun room and fireplace. Both Guest suites are oversized with private baths. This gated community is located in the heart of the Coachella Valley, Rancho Mirage.
Property Location and Similar Properties
Contact Patrick Adams
Schedule A Showing
Features
Appliances
- Gas Cooktop
- Microwave
- Gas Range
- Vented Exhaust Fan
- Refrigerator
- Gas Cooking
- Disposal
- Dishwasher
- Gas Water Heater
- Range Hood
Architectural Style
- Contemporary
Association Amenities
- Pet Rules
Association Fee
- 650.00
Association Fee Frequency
- Monthly
Carport Spaces
- 0.00
Construction Materials
- Stucco
Cooling
- Gas
- Central Air
Country
- US
Door Features
- Double Door Entry
Eating Area
- Breakfast Counter / Bar
- Dining Room
- Breakfast Nook
Exclusions
- Personal property
Fencing
- Block
- None
Fireplace Features
- Raised Hearth
- Gas Starter
- Outside
- Primary Bedroom
- Living Room
Flooring
- Carpet
- Tile
Foundation Details
- Slab
Garage Spaces
- 2.50
Heating
- Central
- Forced Air
- Natural Gas
Interior Features
- Built-in Features
- Wired for Sound
- Recessed Lighting
- High Ceilings
- Cathedral Ceiling(s)
- Bar
Laundry Features
- Individual Room
Living Area Source
- Assessor
Lockboxtype
- None
Lot Features
- Back Yard
- Paved
- Rectangular Lot
- Level
- Landscaped
- Lawn
- Front Yard
- Sprinklers Drip System
- Sprinklers Timer
- Sprinkler System
Other Structures
- Guest House
Parcel Number
- 684083009
Parking Features
- Direct Garage Access
- Driveway
- Garage Door Opener
Patio And Porch Features
- Covered
Pool Features
- In Ground
- Pebble
- Electric Heat
- Gunite
- Private
Property Type
- Single Family Residence
Roof
- Composition
- Clay
School District
- Palm Springs Unified
Security Features
- Gated Community
Spa Features
- Heated
- Private
- Gunite
- In Ground
Subdivision Name Other
- Thunderbird Terrace
Uncovered Spaces
- 2.00
Utilities
- Cable Available
View
- Creek/Stream
- Mountain(s)
Water Source
- Private
Year Built
- 2007
Year Built Source
- Assessor
