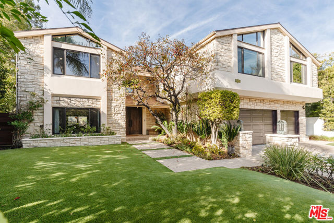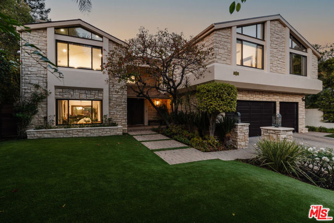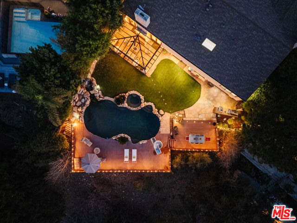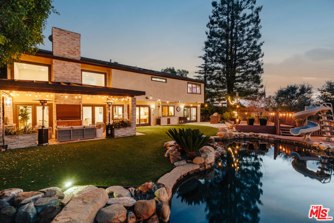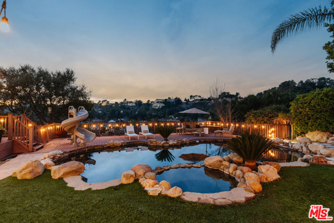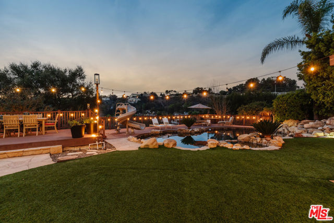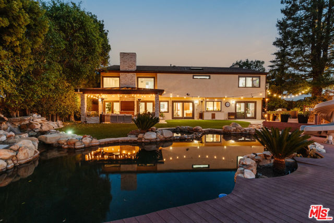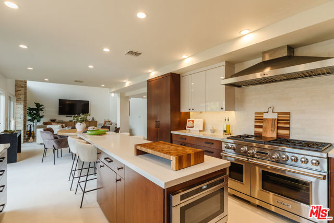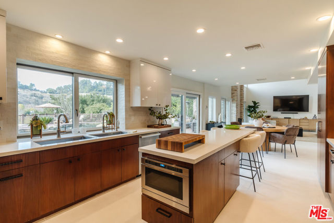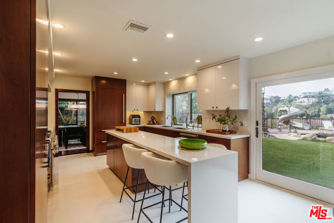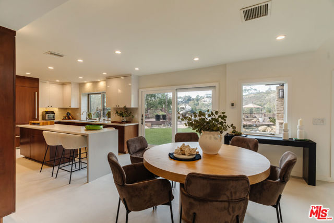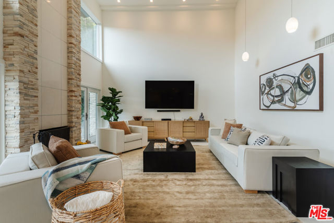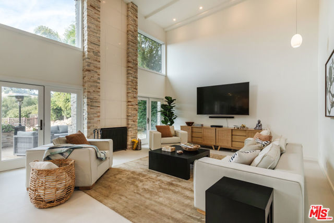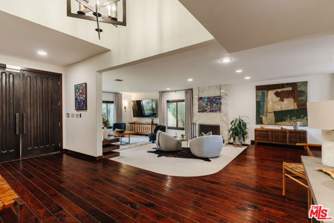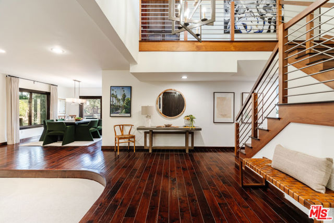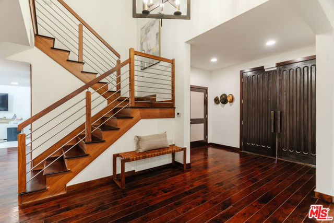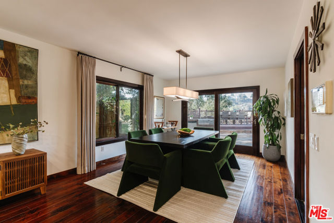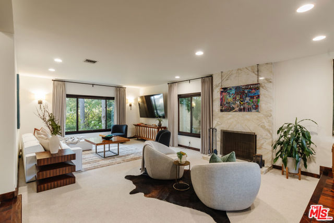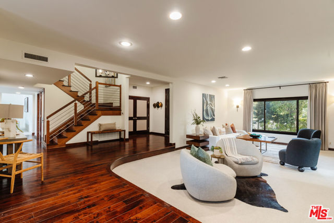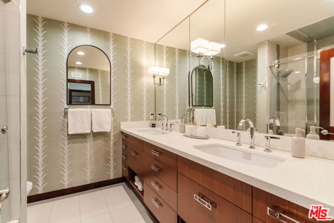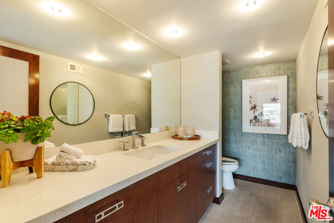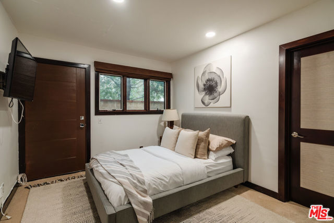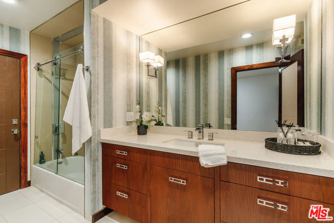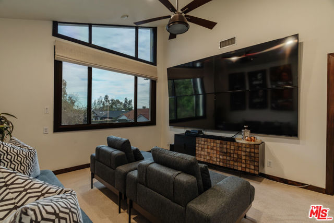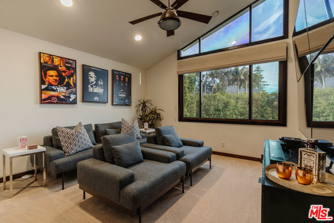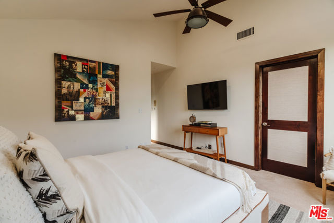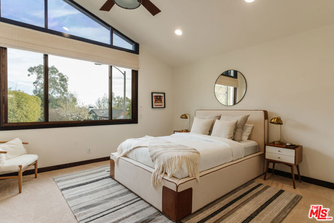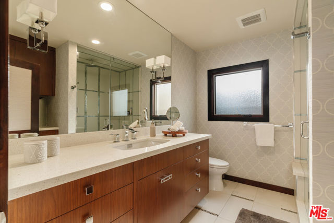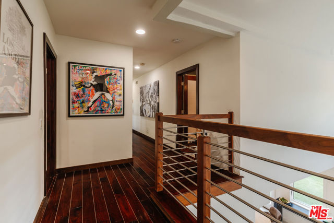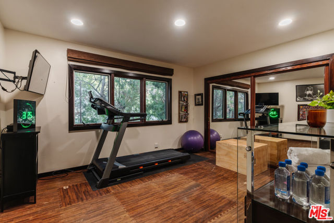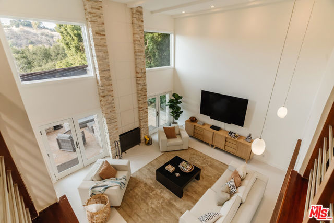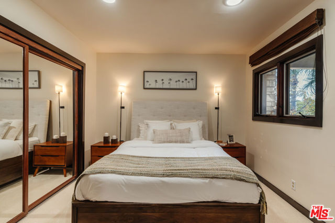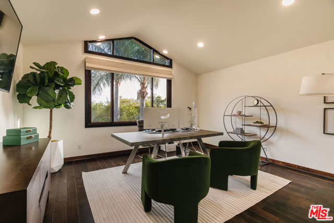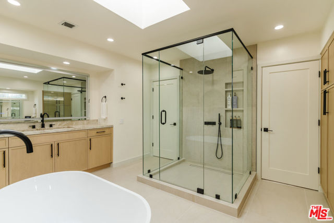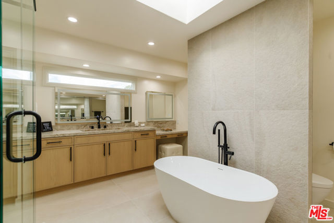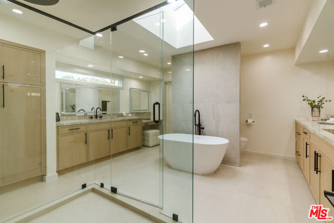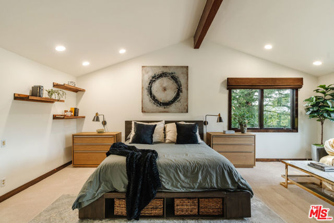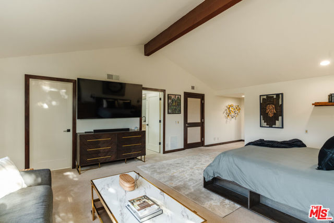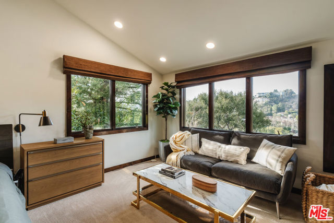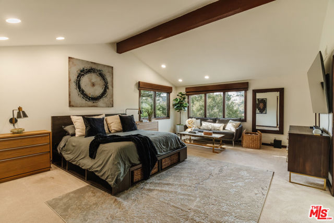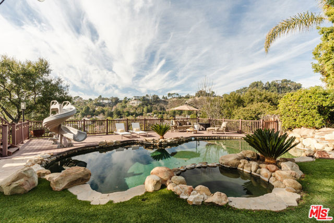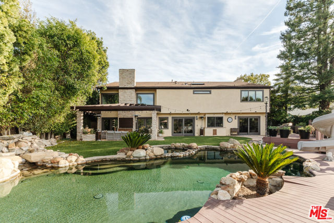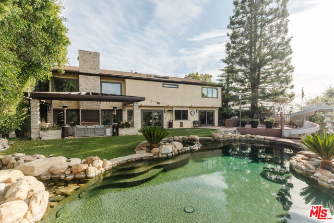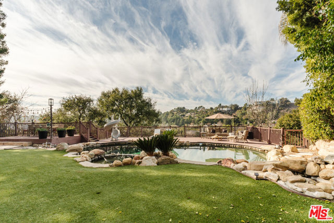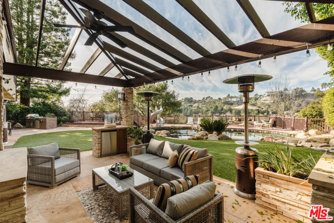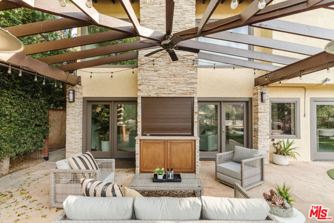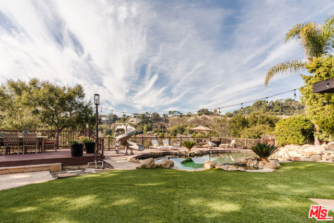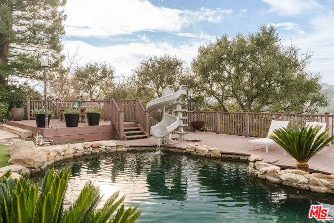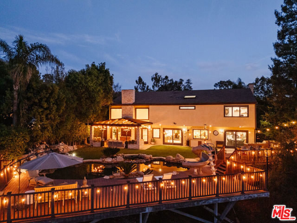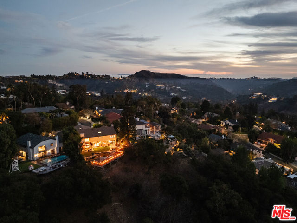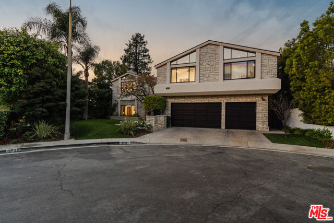9722 Royce Court, Beverly Hills, CA 90210
- MLS#: 25495495 ( Single Family Residence )
- Street Address: 9722 Royce Court
- Viewed: 2
- Price: $4,995,000
- Price sqft: $979
- Waterfront: Yes
- Wateraccess: Yes
- Year Built: 1977
- Bldg sqft: 5100
- Bedrooms: 6
- Total Baths: 4
- Full Baths: 3
- 1/2 Baths: 1
- Garage / Parking Spaces: 3
- Days On Market: 17
- Additional Information
- County: LOS ANGELES
- City: Beverly Hills
- Zipcode: 90210
- Provided by: Compass
- Contact: Craig Craig

- DMCA Notice
-
DescriptionTucked away at the end of a serene cul de sac in the prestigious Benedict Hills Estates of BHPO, this exquisite two story contemporary residence showcases breathtaking panoramic views of the surrounding mountains and canyons. The backyard serves as a peaceful retreat, complete with a luxurious pool, slide, spa, and a beautifully crafted outdoor dining area, all framed by stunning natural scenery. Inside, the home radiates modern elegance with a hint of eclectic flair. The chef's kitchen flows effortlessly into a cozy, inviting family room, while the separate living and dining rooms feature striking beamed ceilings and distinctive architectural details. Upstairs, the expansive primary suite offers a true sanctuary, featuring a fully renovated spa inspired bathroom, a private office, and a spacious walk in closet. Four additional generously sized bedrooms provide ample space for family or guests. Ideally located just minutes from Beverly Hills' finest dining and shopping spots, and within the highly desirable Warner Elementary School District, this home offers the perfect combination of style, comfort, and exclusivity.
Property Location and Similar Properties
Contact Patrick Adams
Schedule A Showing
Features
Appliances
- Barbecue
- Dishwasher
- Disposal
- Microwave
- Refrigerator
- Built-In
- Double Oven
- Range Hood
- Range
Architectural Style
- Traditional
Association Fee
- 140.00
Association Fee Frequency
- Monthly
Common Walls
- No Common Walls
Cooling
- Central Air
Country
- US
Direction Faces
- East
Door Features
- Double Door Entry
- Sliding Doors
Eating Area
- In Kitchen
- Dining Room
Entry Location
- Foyer
Fireplace Features
- Living Room
- Gas
- Family Room
Flooring
- Wood
- Carpet
- Tile
Garage Spaces
- 3.00
Heating
- Central
Interior Features
- Ceiling Fan(s)
- Beamed Ceilings
- High Ceilings
- Recessed Lighting
- Storage
Laundry Features
- Washer Included
- Dryer Included
- Individual Room
Levels
- Two
Lockboxtype
- None
Lot Dimensions Source
- Assessor
Lot Features
- Back Yard
- Front Yard
- Landscaped
- Rectangular Lot
- Yard
Parcel Number
- 4385006043
Parking Features
- Built-In Storage
- Direct Garage Access
- Garage Door Opener
- Driveway
- Garage - Three Door
Patio And Porch Features
- Deck
- Patio Open
Pool Features
- In Ground
- Waterfall
Postalcodeplus4
- 1112
Property Type
- Single Family Residence
Property Condition
- Updated/Remodeled
Security Features
- Carbon Monoxide Detector(s)
- Smoke Detector(s)
Sewer
- Other
Spa Features
- Heated
- In Ground
View
- Hills
- Mountain(s)
- Pool
- Trees/Woods
Window Features
- Custom Covering
- Double Pane Windows
- Drapes
- Screens
- Skylight(s)
Year Built
- 1977
Year Built Source
- Assessor
Zoning
- LARE20
