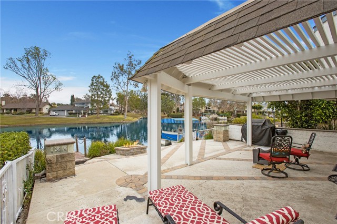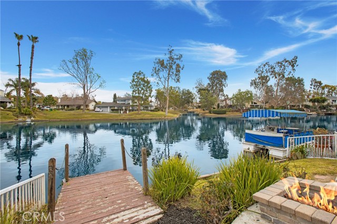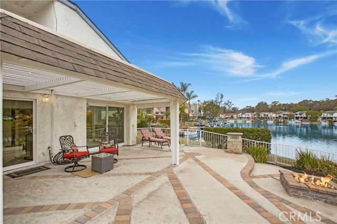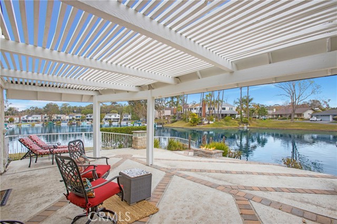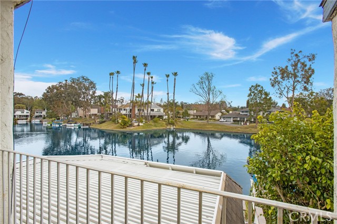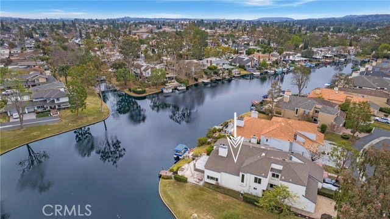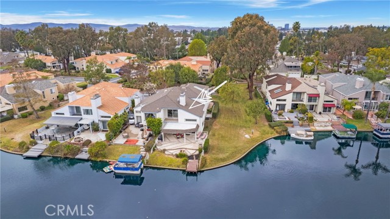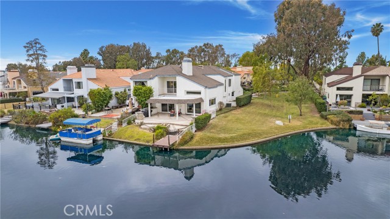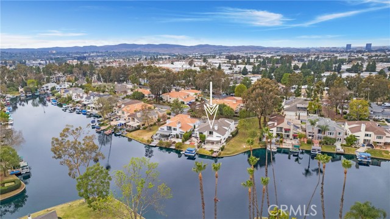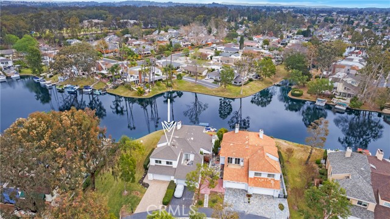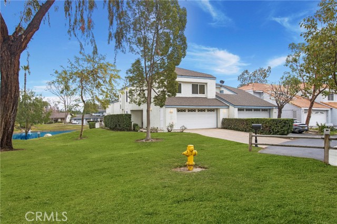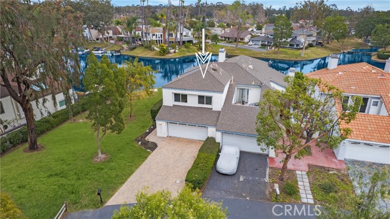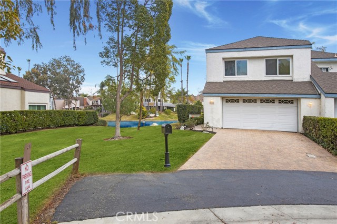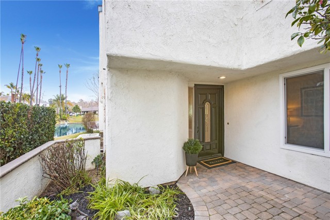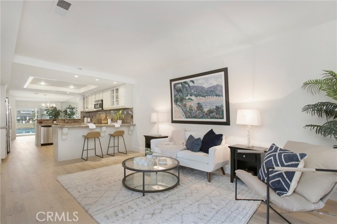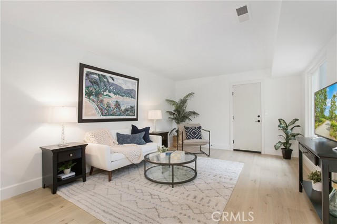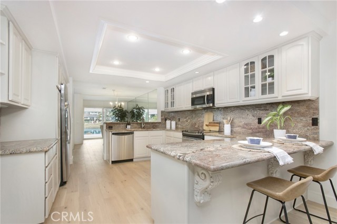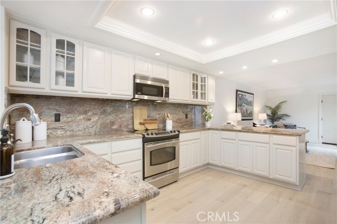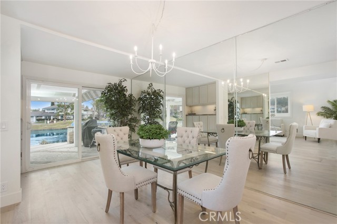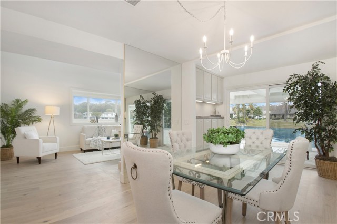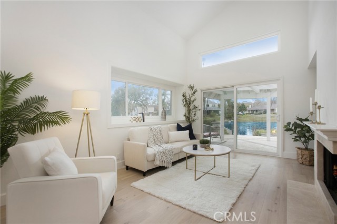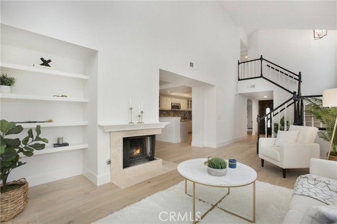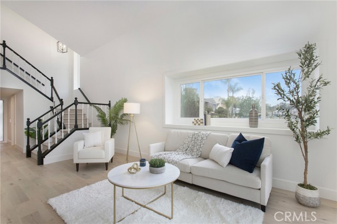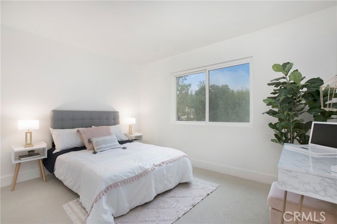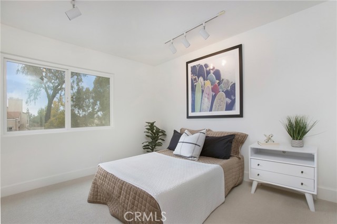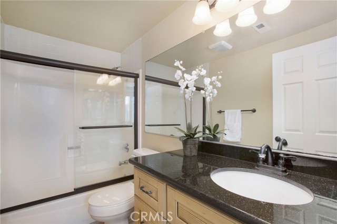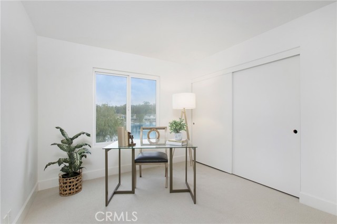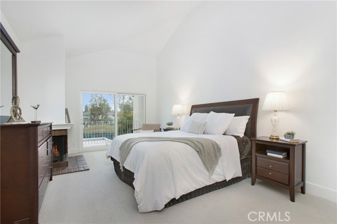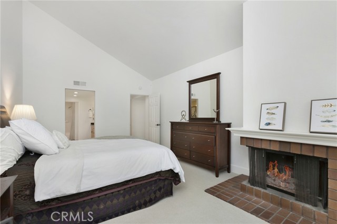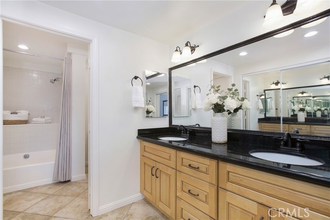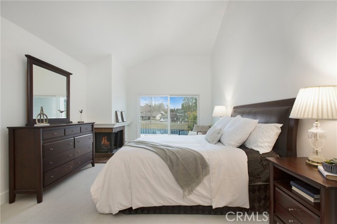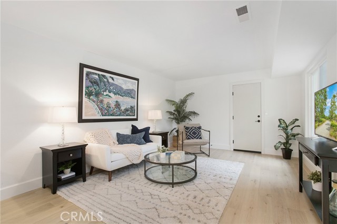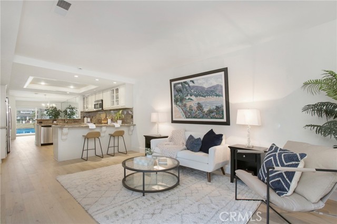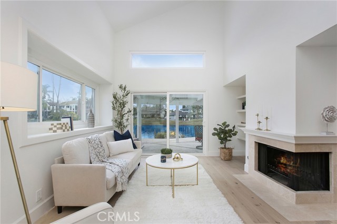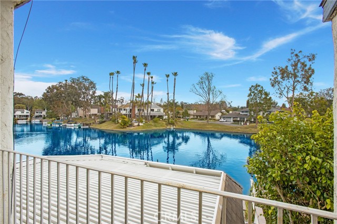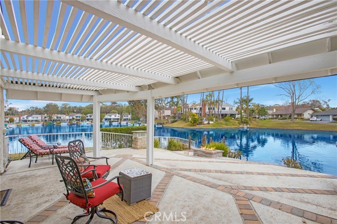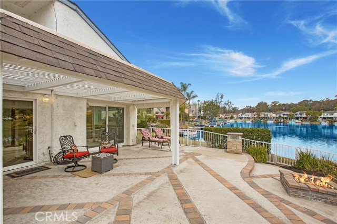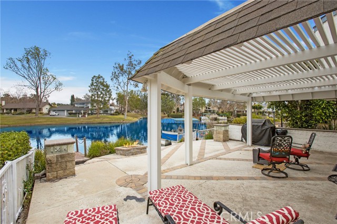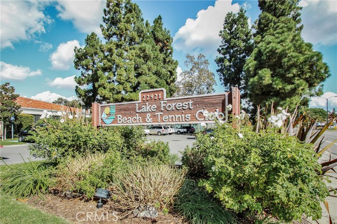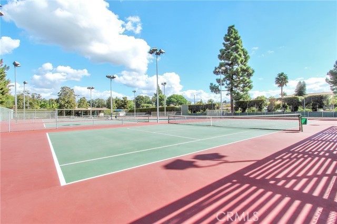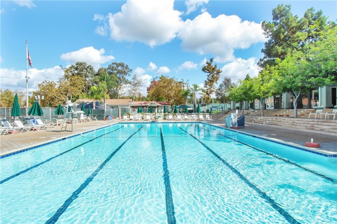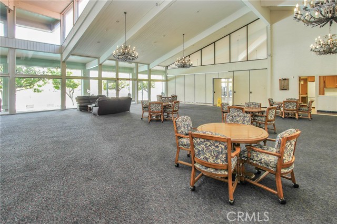22562 Lake Forest Lane, Lake Forest, CA 92630
- MLS#: OC25003463 ( Single Family Residence )
- Street Address: 22562 Lake Forest Lane
- Viewed: 3
- Price: $1,950,000
- Price sqft: $836
- Waterfront: No
- Wateraccess: Yes
- Year Built: 1976
- Bldg sqft: 2333
- Bedrooms: 4
- Total Baths: 2
- Full Baths: 2
- Garage / Parking Spaces: 4
- Days On Market: 18
- Additional Information
- County: ORANGE
- City: Lake Forest
- Zipcode: 92630
- Subdivision: Lake Terrace Ii (lt2)
- District: Saddleback Valley Unified
- Elementary School: SANTIA
- Middle School: SERRAN
- High School: ELTOR
- Provided by: Re/Max Real Estate Group
- Contact: Suzanne Suzanne

- DMCA Notice
-
DescriptionSTUNNING LAKEFRONT HOME WITH PRIVATE DOCK ! Enjoy Resort style living at its finest in this newly upgraded Lakefront home in the Hidden Lakes tract of Lake Forest. Nestled along the waters edge on a supreme corner location along side an open greenbelt area what could be better. Offering 4 bdrms, 3 baths and 2333 square feet of warmth, comfort and luxury that create the ideal home for entertaining family and friends. The floor plan flows seamlessly with multiple spacious living areas with a fireplace in the living room, vaulted ceilings and breathtaking lake views. All rooms of the home are enhanced by an abundance of natural sunlight shining thru the upgraded vinyl windows and doors. The renewed aesthetic neutral palette of newly installed light wood floors, new carpet, baseboards and fresh paint make this home move in ready. This home has been repiped with PEX, new chandeliers and much more. The gourmet kitchen has granite countertops with ample counter space for creating your favorite culinary delights while enjoying the views of the water. There are stainless steel appliances, recessed lighting and 2 breakfast bar seating areas. One side opens to the large family room and the other to the formal dining room. The dining room has a new chandelier and floor to ceiling mirrors that reflect the sunlight and relaxing lakefront perfect for those family dinners while enjoying the sunset. The master suite is generously sized with a vaulted ceiling, cozy fireplace, an ensuite bathroom and balcony with water views. The backyard offers a large covered patio leading to your private dock. Enjoy the tranquil and serene surroundings of the lake and sparkling waterfall. The driveway and walkway to the front door have been redone with pavers. Conveniently located near shopping, local dining, the Lake Forest Beach & Tennis Club that offers pool, spa, tennis, pickleball, sand volleyball, fitness center, billiard room, a clubhouse and endless activities. Come enjoy the Lake Forest lifestyle at Hidden Lakes.
Property Location and Similar Properties
Contact Patrick Adams
Schedule A Showing
Features
Appliances
- Barbecue
- Dishwasher
- Microwave
- Refrigerator
Architectural Style
- Traditional
Assessments
- Unknown
Association Amenities
- Pickleball
- Pool
- Spa/Hot Tub
- Barbecue
- Picnic Area
- Playground
- Tennis Court(s)
- Gym/Ex Room
- Clubhouse
- Billiard Room
- Card Room
- Banquet Facilities
- Recreation Room
Association Fee
- 304.00
Association Fee Frequency
- Monthly
Commoninterest
- Planned Development
Common Walls
- 1 Common Wall
Cooling
- Central Air
Country
- US
Days On Market
- 13
Door Features
- Mirror Closet Door(s)
- Sliding Doors
Eating Area
- Breakfast Counter / Bar
- Dining Room
Elementary School
- SANTIA
Elementaryschool
- Santiago
Entry Location
- Level
Fencing
- Block
- Wrought Iron
Fireplace Features
- Living Room
- Primary Bedroom
- Gas
- Gas Starter
- Fire Pit
Flooring
- Carpet
- Tile
- Wood
Garage Spaces
- 2.00
Heating
- Central
High School
- ELTOR
Highschool
- El Toro
Interior Features
- Balcony
- Block Walls
- Cathedral Ceiling(s)
- Ceiling Fan(s)
- Crown Molding
- Granite Counters
- High Ceilings
- Open Floorplan
- Pull Down Stairs to Attic
- Recessed Lighting
- Two Story Ceilings
Laundry Features
- In Garage
Levels
- Two
Living Area Source
- Assessor
Lockboxtype
- None
Lot Features
- 0-1 Unit/Acre
- Greenbelt
- Level with Street
Middle School
- SERRAN
Middleorjuniorschool
- Serrano
Parcel Number
- 61737119
Parking Features
- Built-In Storage
- Direct Garage Access
- Driveway
- Garage
- Private
Patio And Porch Features
- Brick
- Concrete
- Covered
- Patio
- Patio Open
Pool Features
- Association
Postalcodeplus4
- 3026
Property Type
- Single Family Residence
Property Condition
- Turnkey
- Updated/Remodeled
Road Frontage Type
- City Street
Road Surface Type
- Paved
Roof
- Composition
School District
- Saddleback Valley Unified
Security Features
- Carbon Monoxide Detector(s)
- Smoke Detector(s)
Sewer
- Public Sewer
- Sewer Paid
Spa Features
- Association
Subdivision Name Other
- Hidden Lakes
Uncovered Spaces
- 2.00
View
- Lake
- Neighborhood
- Park/Greenbelt
- Water
Waterfront Features
- Includes Dock
- Lake
- Lake Front
- Lake Privileges
Water Source
- Public
Window Features
- Double Pane Windows
- Insulated Windows
- Screens
Year Built
- 1976
Year Built Source
- Assessor
