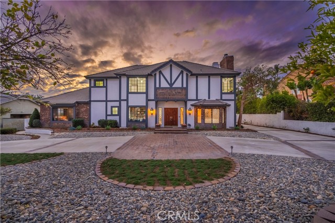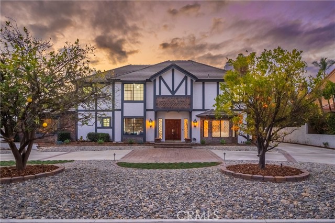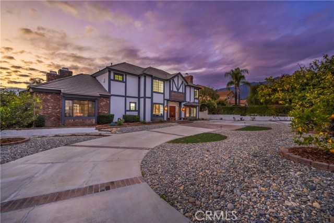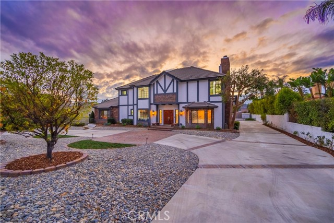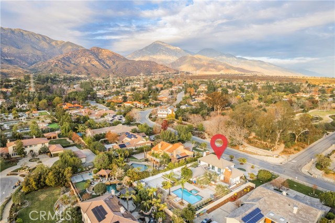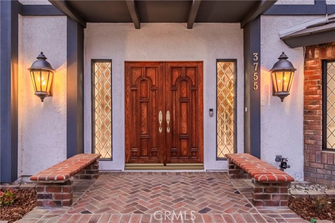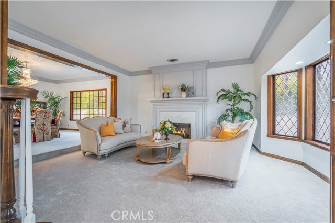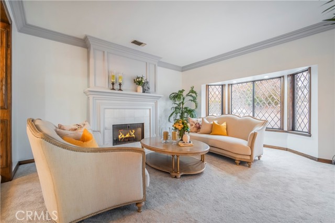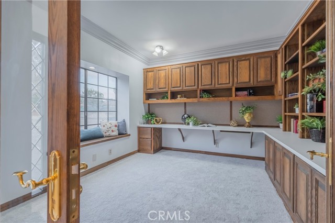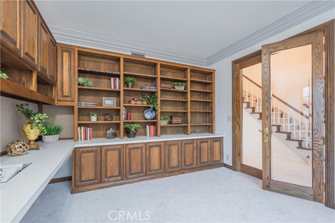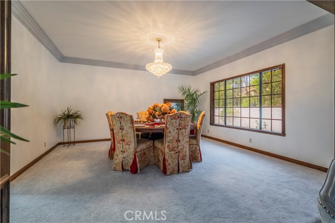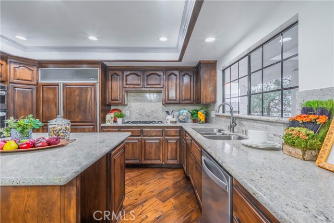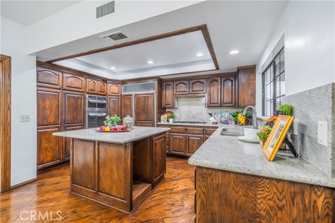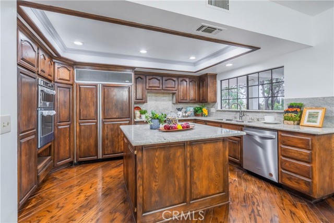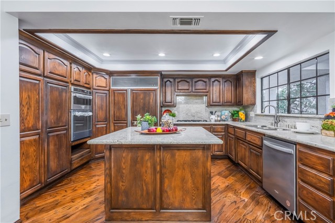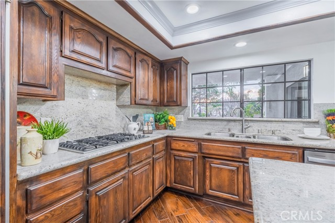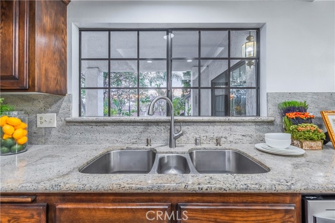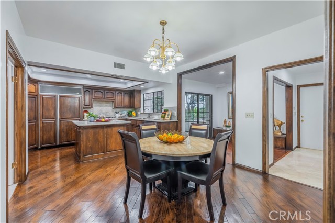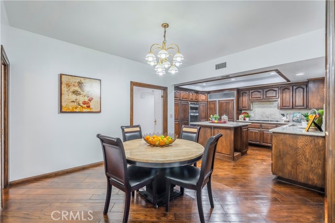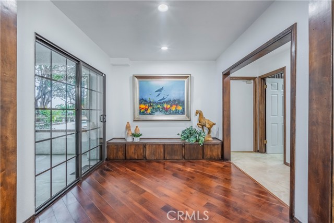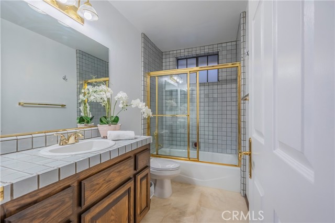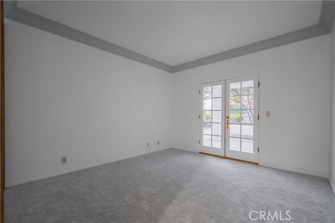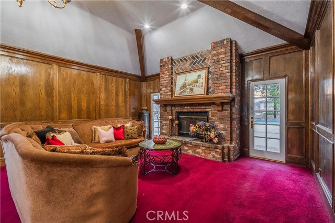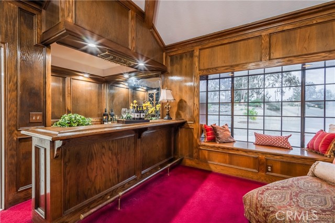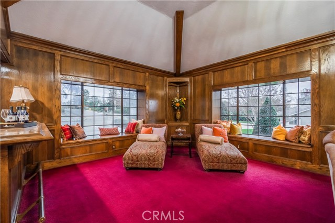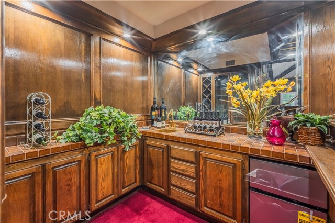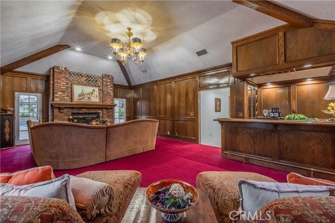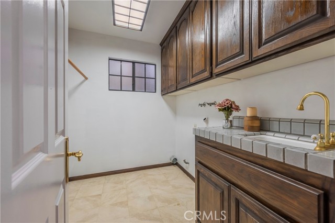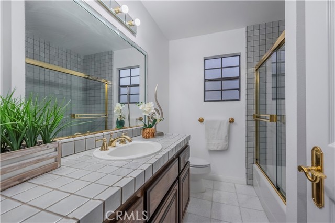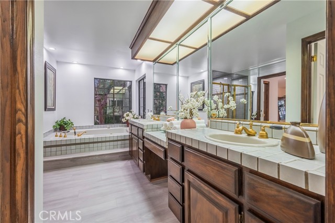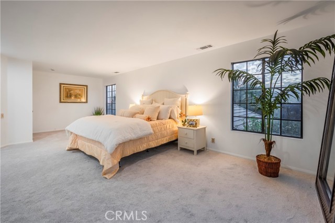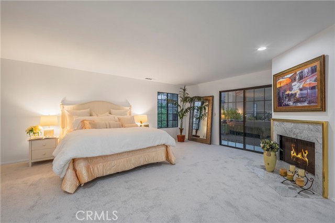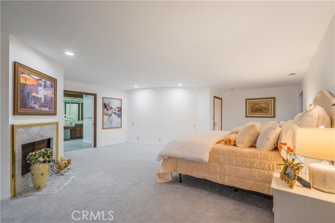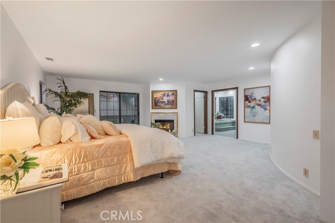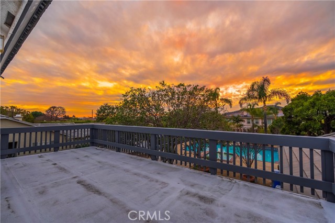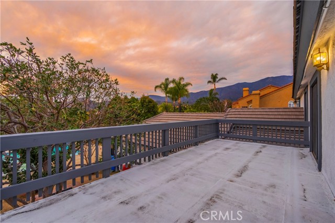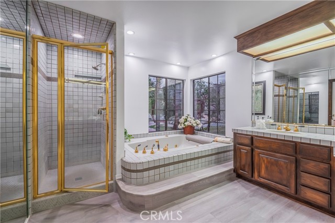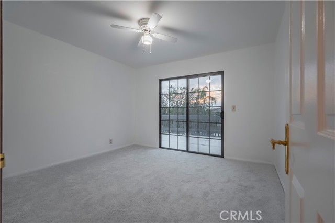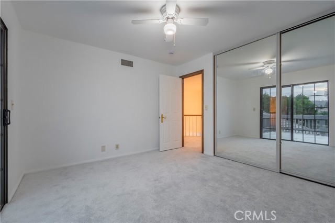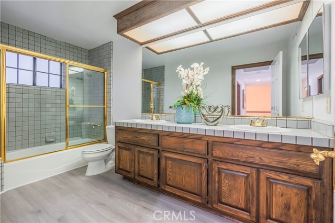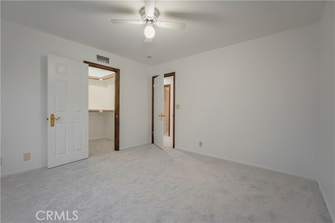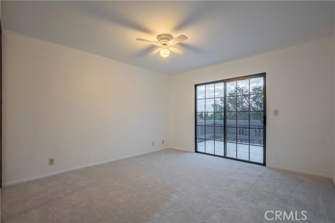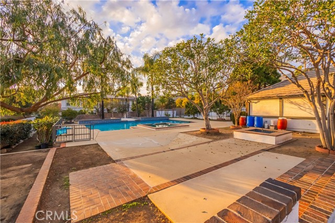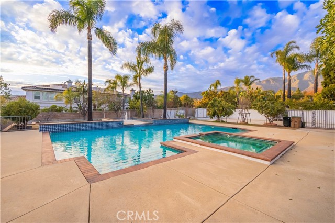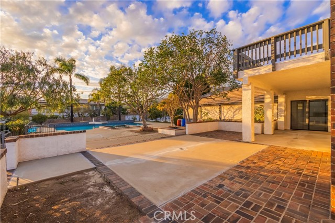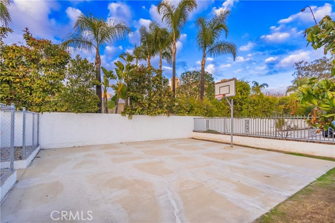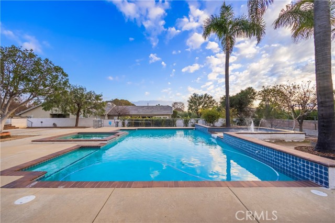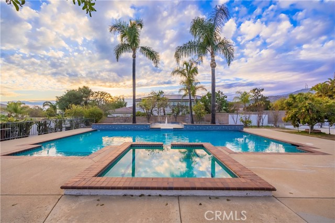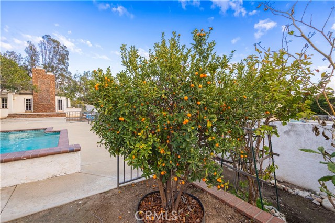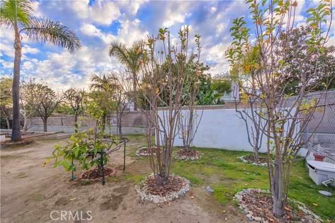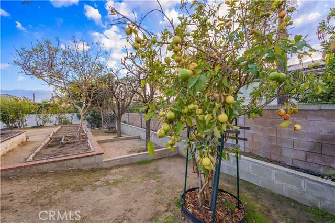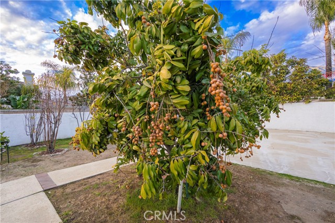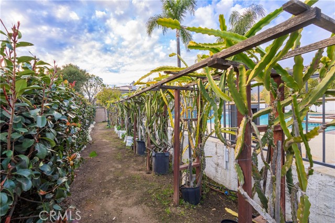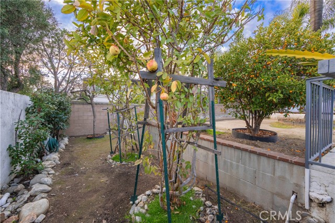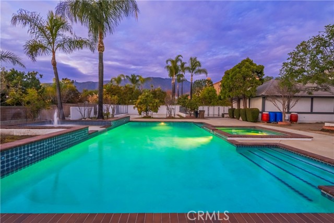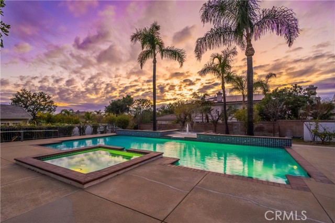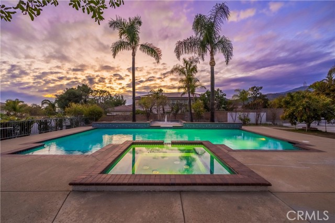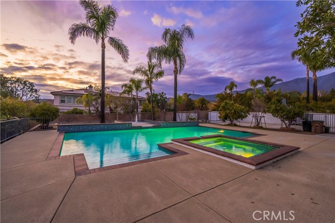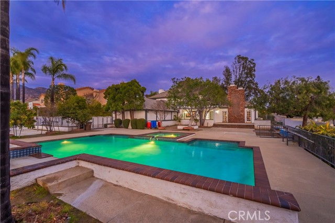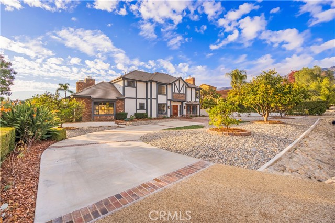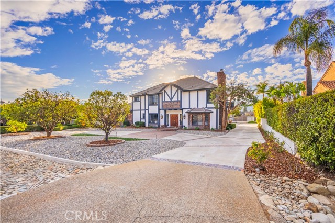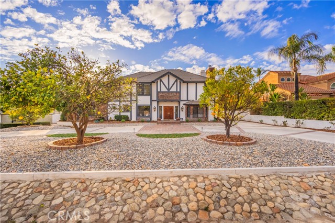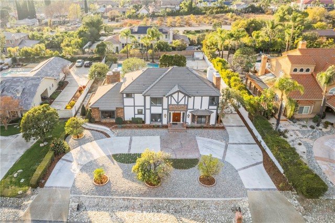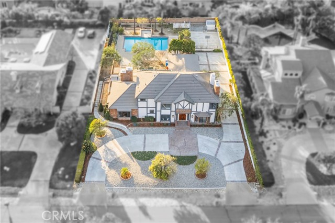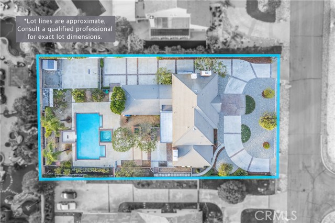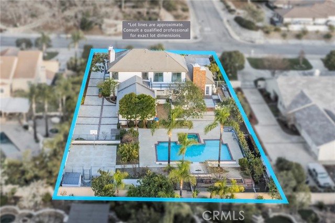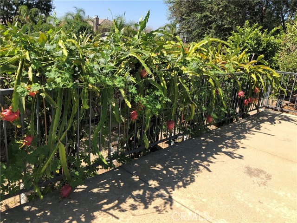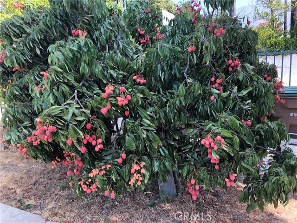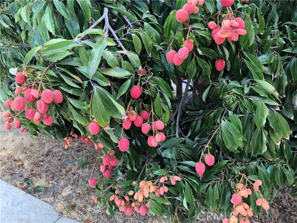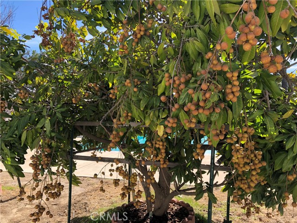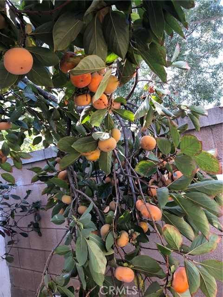3755 Grand Avenue, Claremont, CA 91711
- MLS#: CV25017722 ( Single Family Residence )
- Street Address: 3755 Grand Avenue
- Viewed: 5
- Price: $2,100,000
- Price sqft: $529
- Waterfront: Yes
- Wateraccess: Yes
- Year Built: 1987
- Bldg sqft: 3972
- Bedrooms: 5
- Total Baths: 4
- Full Baths: 4
- Garage / Parking Spaces: 3
- Days On Market: 18
- Additional Information
- County: LOS ANGELES
- City: Claremont
- Zipcode: 91711
- District: Claremont Unified
- Provided by: RE/MAX MASTERS REALTY
- Contact: Jenny Jenny

- DMCA Notice
-
DescriptionThis beautifully maintained custom home located across from the prestigious Blaisdell Ranch preserve park offering stunning views of the park and mountains. Newly completed front yard with circular driveway. It features 5 bedrooms, 4 baths, an office and bonus room. Hardwood/stone flooring, granite counters, crown molding, new carpet and recesses lighting thru out. Living room with fireplace and opens to the formal dining room perfect for friends and family gatherings. Kitchen with island & upgraded granite counter tops and appliances. HUGE BONUS ROOM with high ceiling, large wet bar and a fireplace. Large master suite with a fireplace and walk in closets. Master bath boasts jacuzzi tub, separate dual sink and shower. Upstairs large balcony to enjoy the view of mountains. ALL FLAT backyard you will find a variety of fruit trees, covered patio, pool/spa and basketball court. 3 car garage attached, RV parking. Walking distance to the Claremont Wilderness Park. Only a few minutes drive from The Webb private school, shopping center, Claremont Village and Claremont 5 Colleges.
Property Location and Similar Properties
Contact Patrick Adams
Schedule A Showing
Features
Appliances
- Dishwasher
- Disposal
- Gas Cooktop
- Microwave
- Refrigerator
Architectural Style
- Tudor
Assessments
- Unknown
Association Amenities
- Dog Park
- Hiking Trails
Association Fee
- 0.00
Commoninterest
- None
Common Walls
- No Common Walls
Cooling
- Central Air
Country
- US
Days On Market
- 13
Eating Area
- Dining Room
- In Kitchen
- Separated
Entry Location
- front door
Fencing
- Block
Fireplace Features
- Game Room
- Living Room
Flooring
- Carpet
- Stone
- Wood
Garage Spaces
- 3.00
Heating
- Central
- Forced Air
Interior Features
- Balcony
- Cathedral Ceiling(s)
- Ceiling Fan(s)
- Crown Molding
- Granite Counters
- High Ceilings
- Open Floorplan
- Recessed Lighting
- Wet Bar
Laundry Features
- Gas Dryer Hookup
- Individual Room
- Inside
- Washer Hookup
Levels
- Two
Living Area Source
- Assessor
Lockboxtype
- See Remarks
- Supra
Lockboxversion
- Supra
Lot Features
- Landscaped
- Lot 20000-39999 Sqft
- Park Nearby
- Secluded
- Sprinklers Drip System
- Sprinklers In Front
- Sprinklers In Rear
Parcel Number
- 8673035079
Parking Features
- Circular Driveway
- Direct Garage Access
- Garage
- RV Access/Parking
Patio And Porch Features
- Patio
- Rear Porch
- Roof Top
Pool Features
- Private
- In Ground
Postalcodeplus4
- 1453
Property Type
- Single Family Residence
Property Condition
- Turnkey
Roof
- Tile
School District
- Claremont Unified
Security Features
- Carbon Monoxide Detector(s)
- Smoke Detector(s)
Sewer
- Public Sewer
- Sewer Paid
Spa Features
- Private
- In Ground
Utilities
- Sewer Connected
View
- Mountain(s)
- Neighborhood
Water Source
- Private
Window Features
- Bay Window(s)
Year Built
- 1987
Year Built Source
- Assessor
Zoning
- CLRA1*
