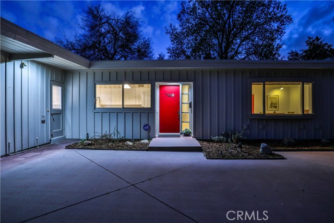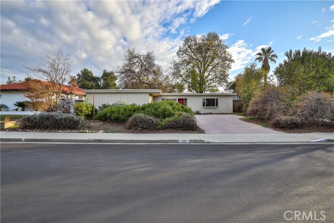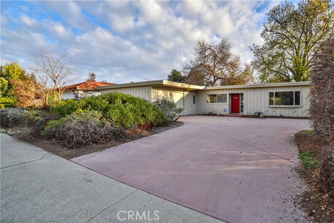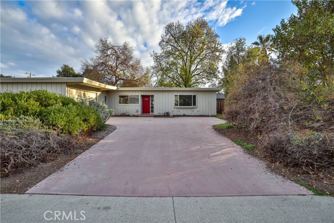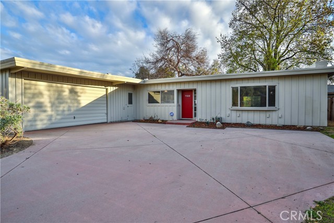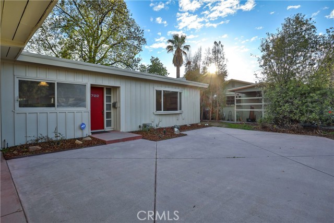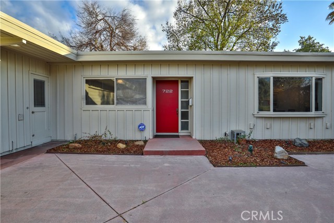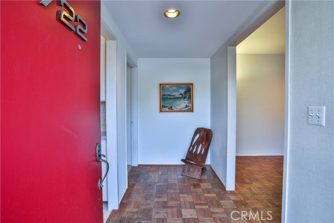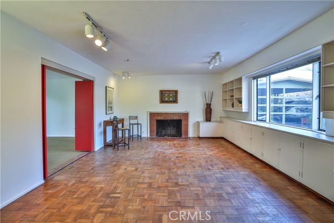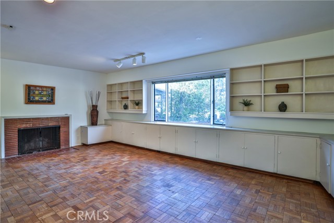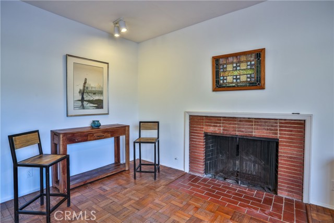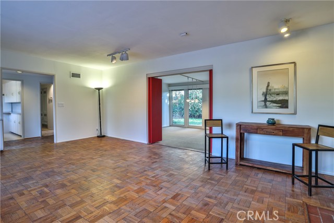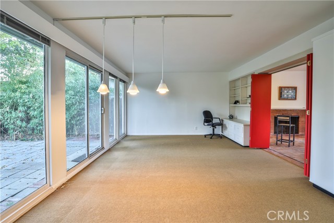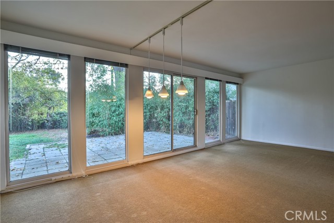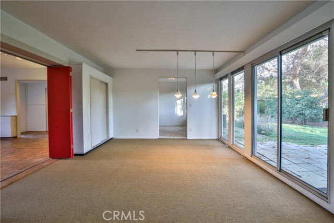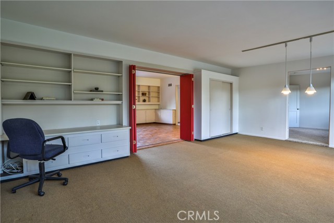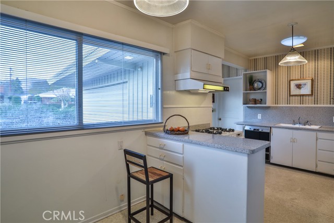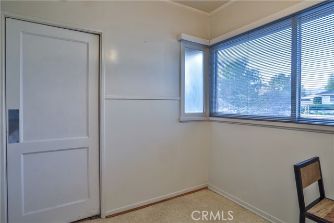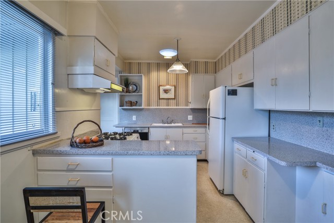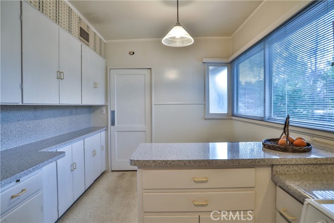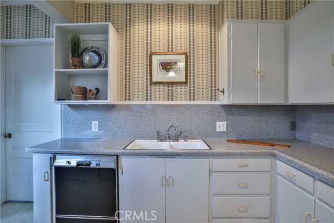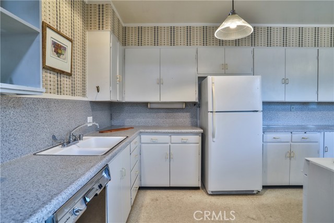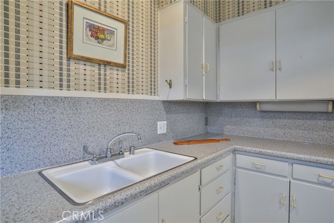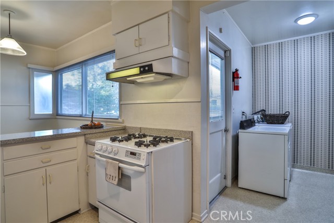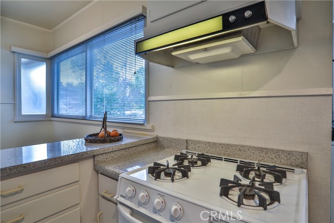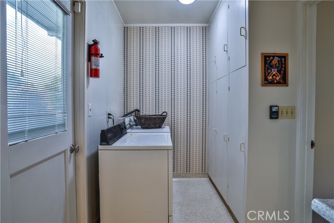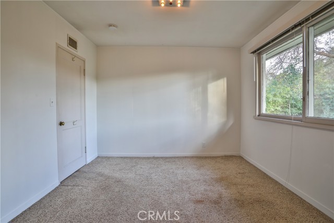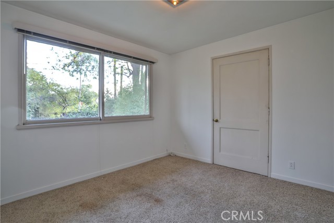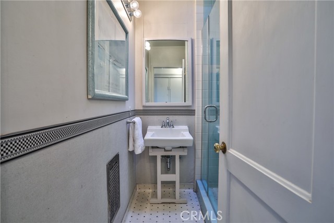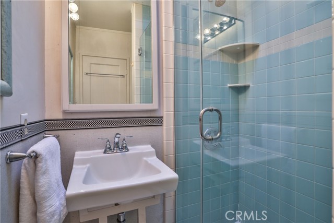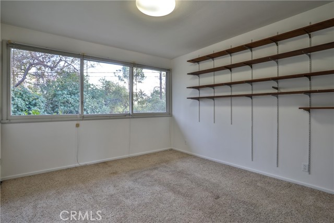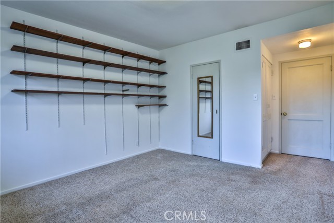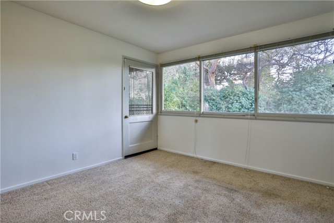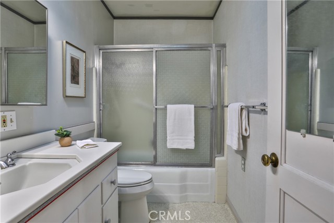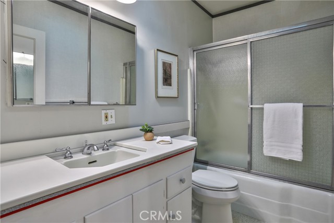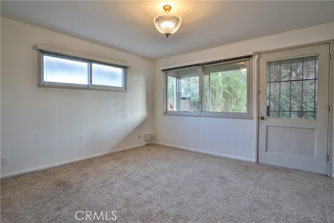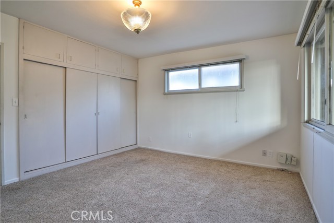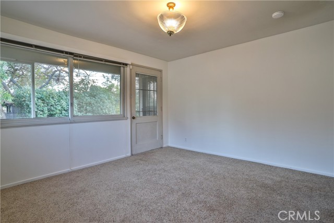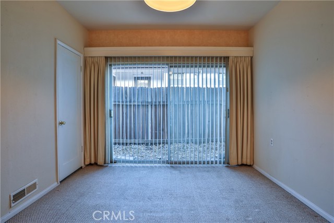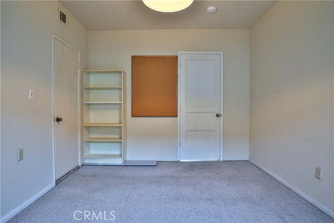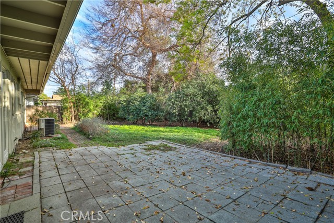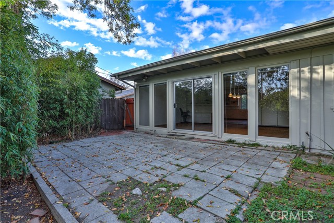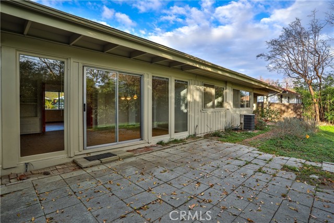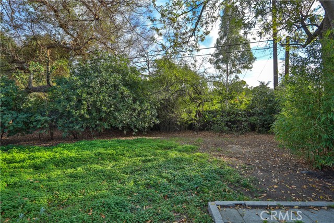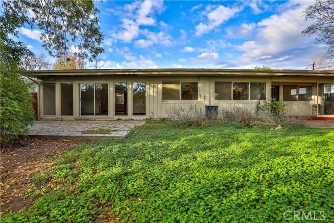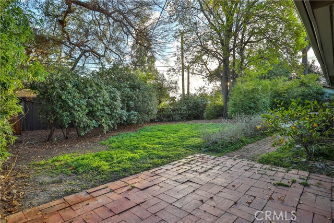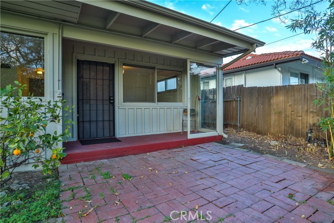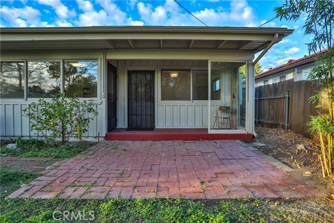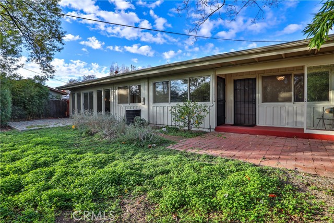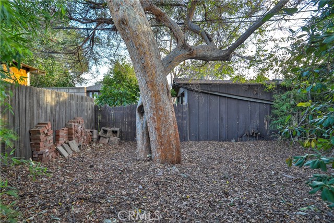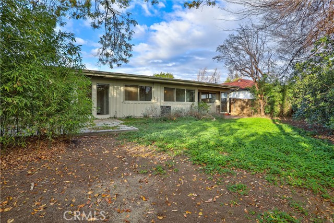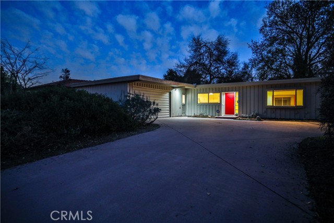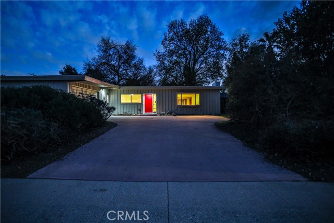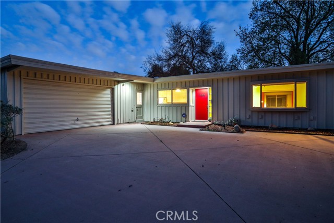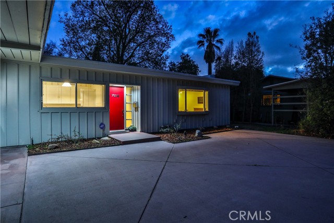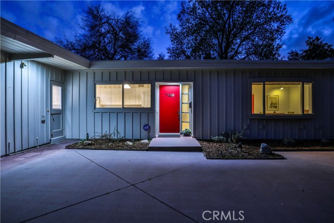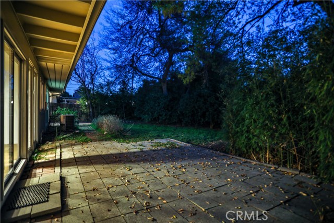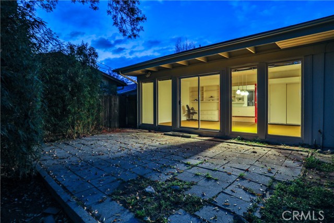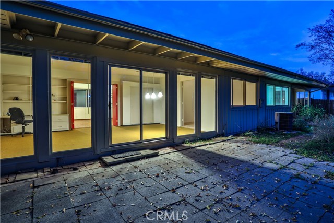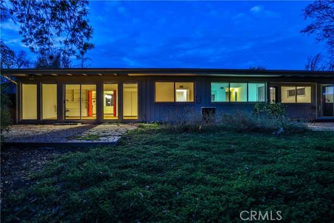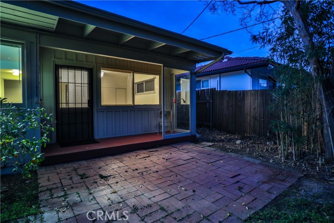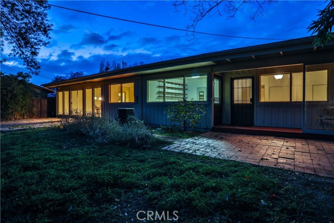722 8th Street, Claremont, CA 91711
- MLS#: CV25026155 ( Single Family Residence )
- Street Address: 722 8th Street
- Viewed: 5
- Price: $998,500
- Price sqft: $531
- Waterfront: Yes
- Wateraccess: Yes
- Year Built: 1947
- Bldg sqft: 1879
- Bedrooms: 4
- Total Baths: 2
- Full Baths: 2
- Garage / Parking Spaces: 5
- Days On Market: 19
- Additional Information
- County: LOS ANGELES
- City: Claremont
- Zipcode: 91711
- District: Claremont Unified
- Elementary School: SYCAMO
- Middle School: ELROB
- High School: CLAREM
- Provided by: WHEELER STEFFEN SOTHEBY'S INT.
- Contact: Geoffrey Geoffrey

- DMCA Notice
-
DescriptionOLD CLAREMONT VILLAGE MCM CLASSIC "The Red Door" This home has undeniable cool vibe. Custom Designed by Architects Theodore Criley, Jr., A.I.A. and Maxwell Mason, Architect. Sun filled floor plan features a Living room with a wood parquet floor, fireplace, wall of bookshelves, storage and ceiling spotlighting. A wall of glass and sliding doors open from family room onto tree shaded enclosed rear yard. Master bedroom & guest bedroom have doors opening to rear yard, closets with built in drawers. Skylights in both baths & kitchen. The backyard is a serene sanctuary boasting tall trees, mature landscape and privacy. Convenient to downtown Village, colleges, shopping & more. This property will sell fast! Don't miss the 3D Virtual Video Tour!!
Property Location and Similar Properties
Contact Patrick Adams
Schedule A Showing
Features
Accessibility Features
- No Interior Steps
Appliances
- Built-In Range
- Dishwasher
- Freezer
- Refrigerator
Architectural Style
- Contemporary
- Custom Built
- Mid Century Modern
- Modern
Assessments
- Unknown
Association Fee
- 0.00
Commoninterest
- None
Common Walls
- No Common Walls
Construction Materials
- Brick
- Concrete
- Wood Siding
Cooling
- Central Air
Country
- US
Days On Market
- 12
Direction Faces
- North
Eating Area
- In Family Room
- Dining Room
- In Kitchen
Electric
- 220 Volts in Laundry
- Electricity - On Property
Elementary School
- SYCAMO
Elementaryschool
- Sycamore
Exclusions
- N/A
Fencing
- Wood
Fireplace Features
- Living Room
- Gas
Flooring
- Carpet
- Tile
- Wood
Foundation Details
- Slab
Garage Spaces
- 2.00
Heating
- Central
High School
- CLAREM
Highschool
- Claremont
Inclusions
- Refrigerator
- Stove
- Washer
- Dryer
Interior Features
- Track Lighting
Laundry Features
- Common Area
- Dryer Included
- In Kitchen
- Inside
- Washer Included
Levels
- One
Living Area Source
- Assessor
Lockboxtype
- See Remarks
- Supra
Lockboxversion
- Supra
Lot Features
- Back Yard
- Front Yard
- Garden
- Landscaped
- Lawn
- Lot 10000-19999 Sqft
- Paved
- Yard
Middle School
- ELROB
Middleorjuniorschool
- El Roble
Parcel Number
- 8310016003
Parking Features
- Direct Garage Access
- Driveway
- Concrete
- Paved
- Garage Faces Front
- Garage - Single Door
Patio And Porch Features
- Brick
- Patio Open
Pool Features
- None
Postalcodeplus4
- 4215
Property Type
- Single Family Residence
Property Condition
- Termite Clearance
Road Frontage Type
- Access Road
- City Street
Road Surface Type
- Paved
Roof
- Membrane
School District
- Claremont Unified
Security Features
- Carbon Monoxide Detector(s)
- Smoke Detector(s)
Sewer
- Public Sewer
Spa Features
- None
Uncovered Spaces
- 3.00
Utilities
- Cable Available
- Electricity Available
- Electricity Connected
- Natural Gas Available
- Natural Gas Connected
- Sewer Available
- Sewer Connected
- Water Available
- Water Connected
View
- Mountain(s)
- Neighborhood
Water Source
- Public
Window Features
- Bay Window(s)
- Blinds
- Drapes
- Skylight(s)
Year Built
- 1947
Year Built Source
- Public Records
Zoning
- CLRS*
