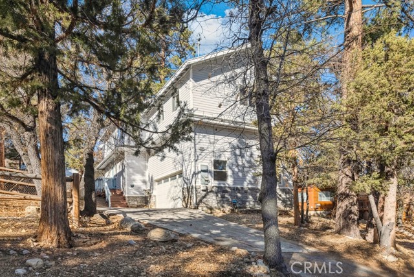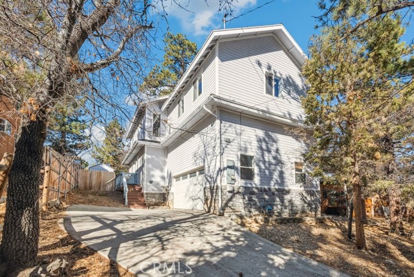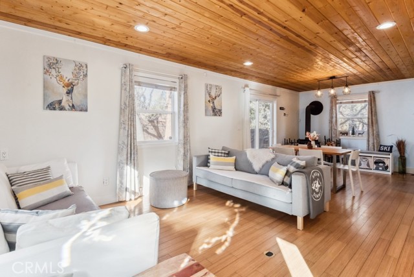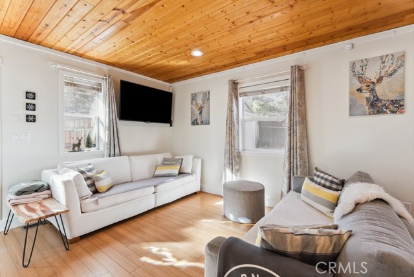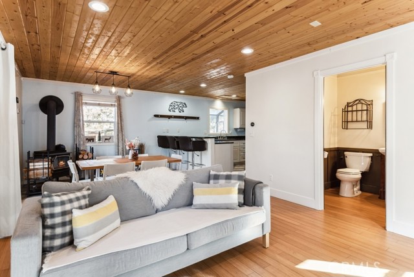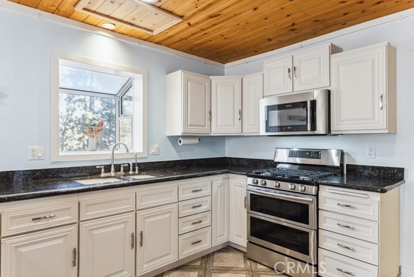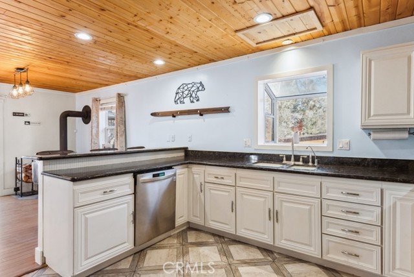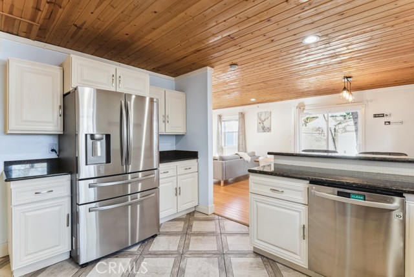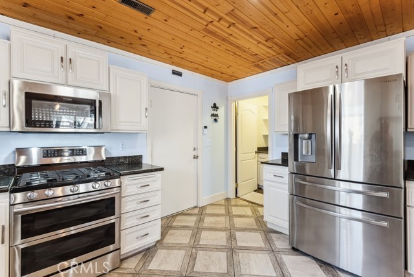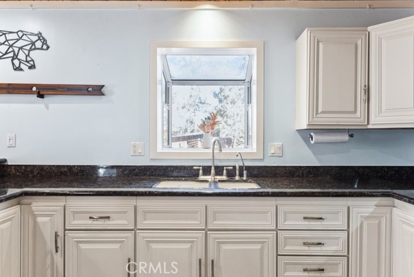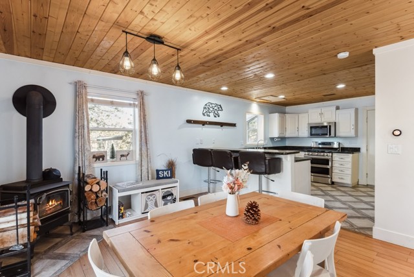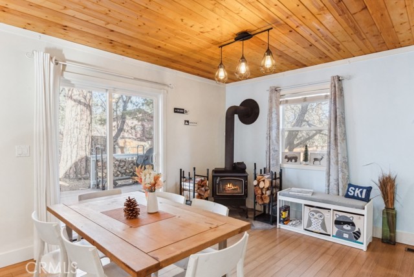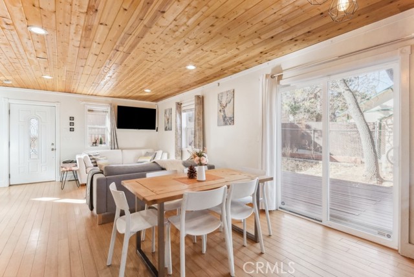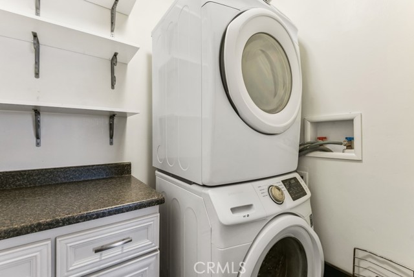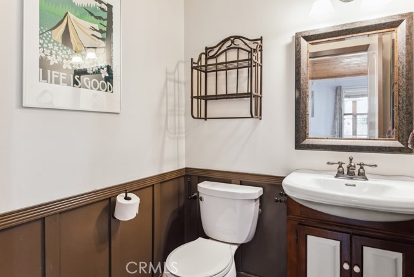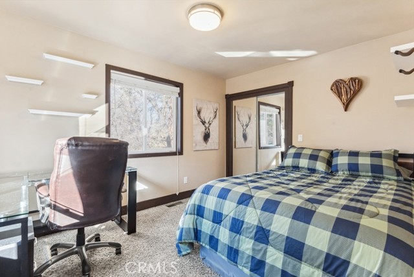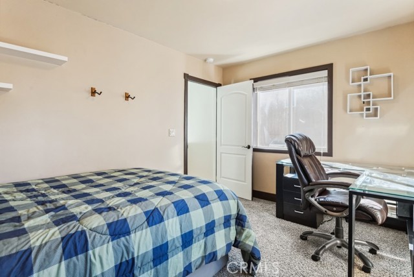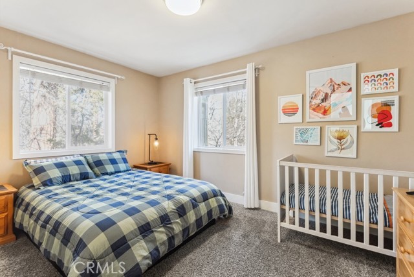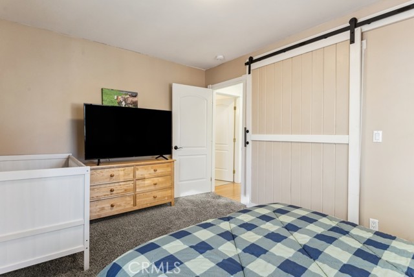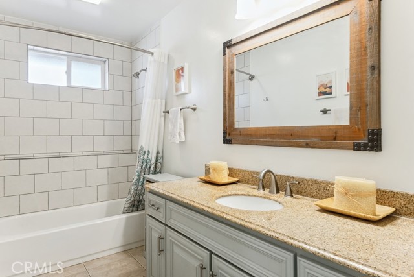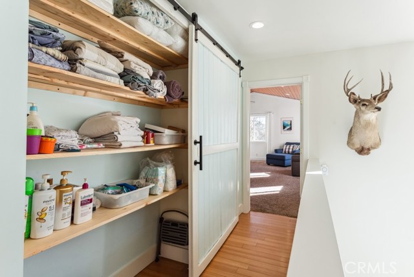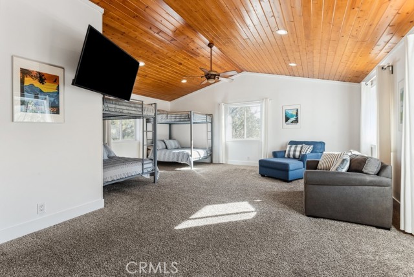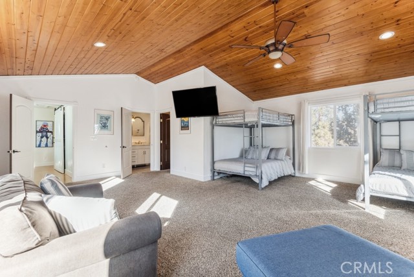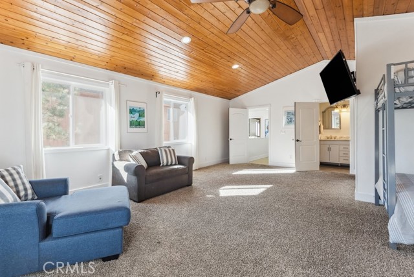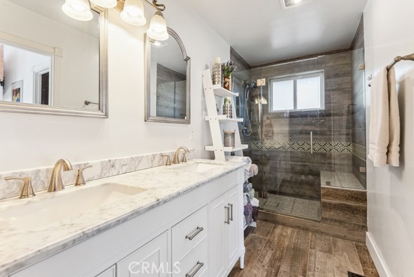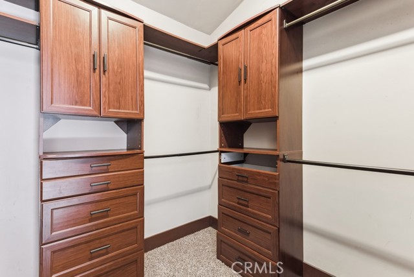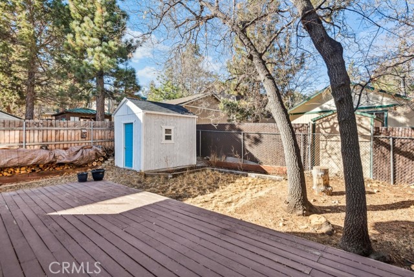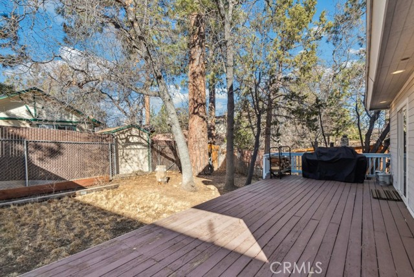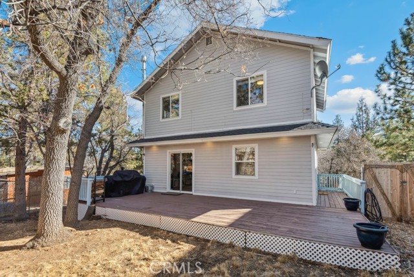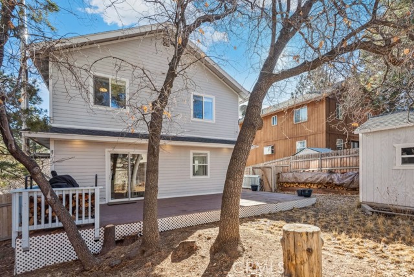826 Santa Barbara Avenue, Sugarloaf, CA 92386
- MLS#: IG25025846 ( Single Family Residence )
- Street Address: 826 Santa Barbara Avenue
- Viewed: 9
- Price: $549,000
- Price sqft: $301
- Waterfront: No
- Year Built: 2007
- Bldg sqft: 1824
- Bedrooms: 3
- Total Baths: 3
- Full Baths: 2
- 1/2 Baths: 1
- Garage / Parking Spaces: 6
- Days On Market: 78
- Additional Information
- County: SAN BERNARDINO
- City: Sugarloaf
- Zipcode: 92386
- District: Bear Valley Unified
- Provided by: REDFIN
- Contact: Miguel Miguel

- DMCA Notice
-
DescriptionCharming Mountain Retreat Near National Forest. Nestled in the highly desirable 800s block of Upper Sugarloaf, this stunning 2007 built home is just steps from the National Forest and minutes from ski slopes and Big Bear Lake. With an open floor plan, abundant natural light, and beautiful wood flooring and ceilings, this home exudes warmth and rustic charm. The updated kitchen features granite countertops, a peninsula with bar seating, and ample cabinetry, seamlessly flowing into the dining and living areas. A cozy wood stove adds to the inviting ambiance, while a slider off the dining area leads to a spacious deck overlooking the fenced backyardperfect for outdoor entertaining. Upstairs, youll find three bedrooms and two modern bathrooms, including a huge primary suite with vaulted ceilings, a walk in closet, double sinks, and a walk in shower. Additional conveniences include a separate laundry room on the main level, an attached two car garage, a long driveway for ample parking, and a storage shed. The garage functions as a mud room and the spacious upper level storage space is perfect for all your mountain & boating gear. This is the perfect home for those seeking mountain living with modern comforts. Don't miss this incredible opportunityschedule your showing today!
Property Location and Similar Properties
Contact Patrick Adams
Schedule A Showing
Features
Appliances
- Gas Range
- Microwave
- Water Heater
- Water Line to Refrigerator
Assessments
- Special Assessments
Association Fee
- 0.00
Commoninterest
- None
Common Walls
- No Common Walls
Cooling
- Central Air
Country
- US
Days On Market
- 51
Eating Area
- Area
Fencing
- Chain Link
- Wood
Fireplace Features
- Dining Room
- Wood Burning
Flooring
- Tile
- Wood
Garage Spaces
- 2.00
Heating
- Central
Interior Features
- Ceiling Fan(s)
- Granite Counters
- High Ceilings
- Open Floorplan
- Recessed Lighting
Laundry Features
- Gas & Electric Dryer Hookup
- Individual Room
- Inside
- Washer Hookup
Levels
- Two
Living Area Source
- Assessor
Lockboxtype
- Supra
Lockboxversion
- Supra BT LE
Lot Features
- 0-1 Unit/Acre
- Back Yard
Parcel Number
- 2350403540000
Patio And Porch Features
- Deck
Pool Features
- None
Postalcodeplus4
- 9777
Property Type
- Single Family Residence
Roof
- Shingle
School District
- Bear Valley Unified
Sewer
- Public Sewer
Spa Features
- None
Uncovered Spaces
- 4.00
View
- Neighborhood
- Trees/Woods
Virtual Tour Url
- https://my.matterport.com/show/?m=AuKt7y38m2U&mls=1
Water Source
- Public
Year Built
- 2007
Year Built Source
- Assessor
Zoning
- BV/RS
