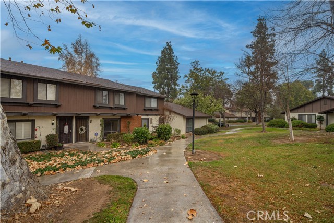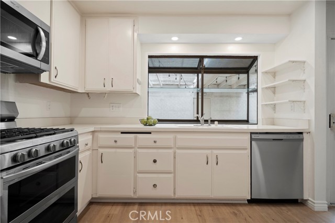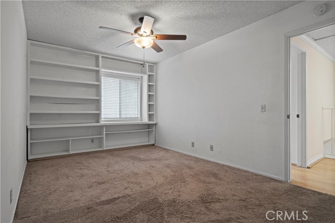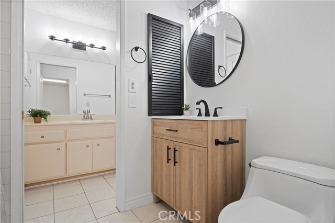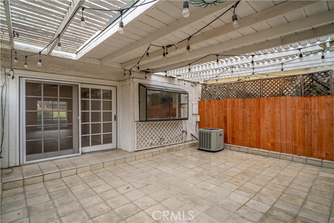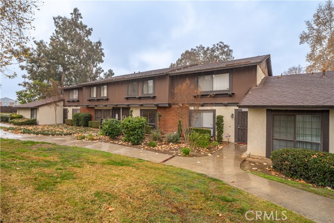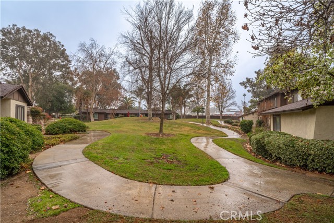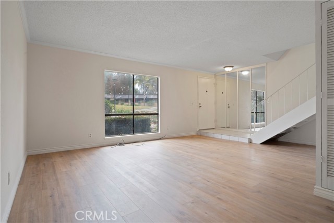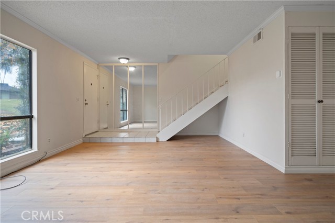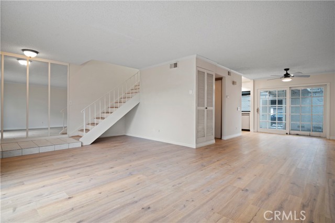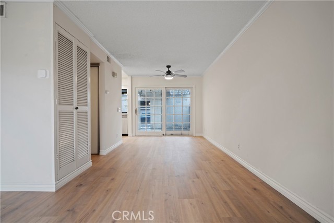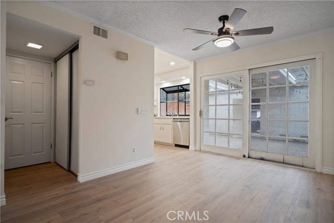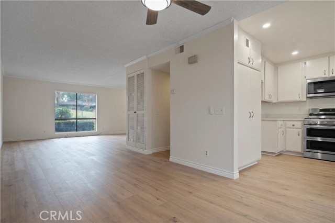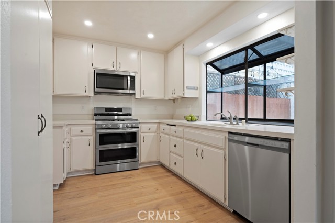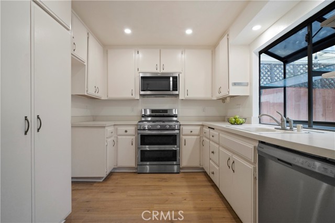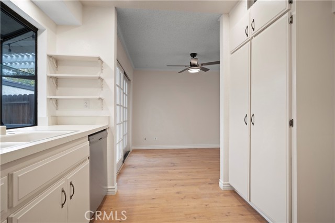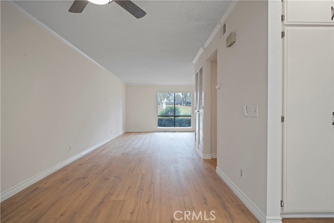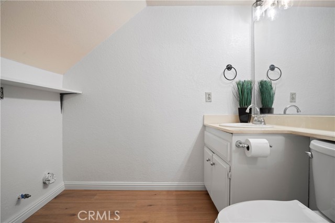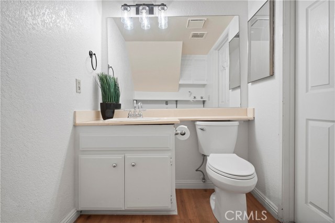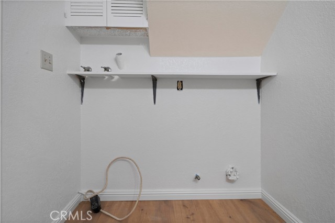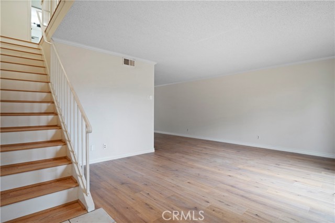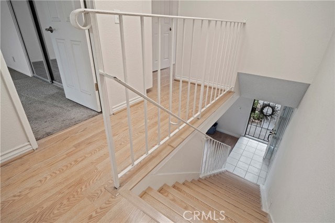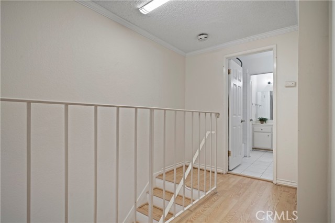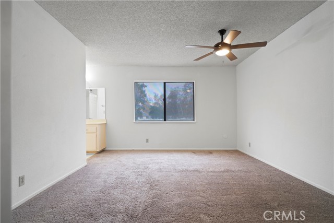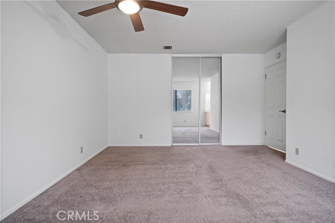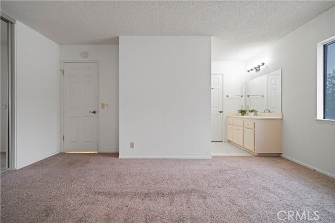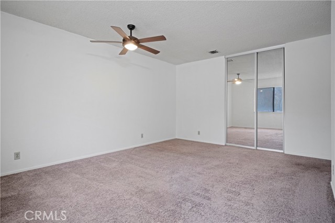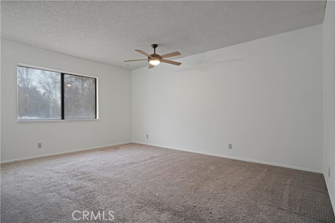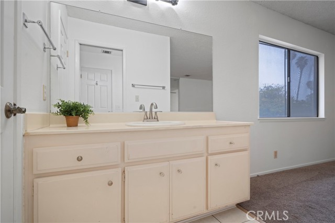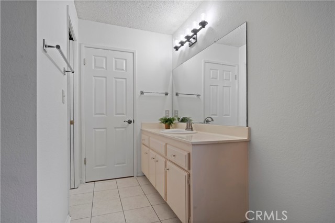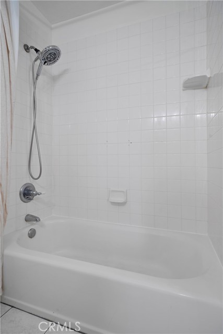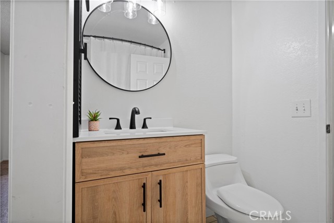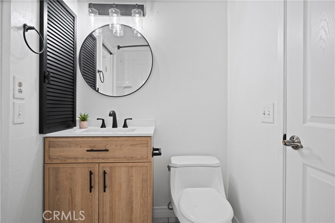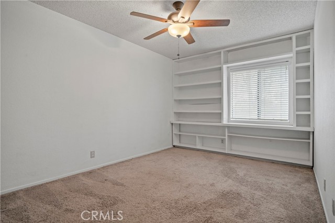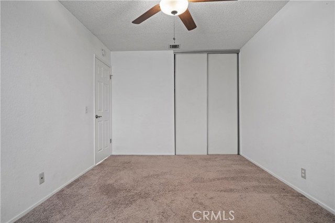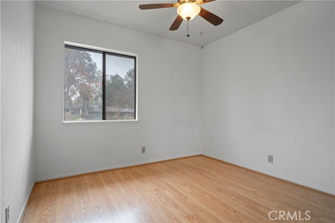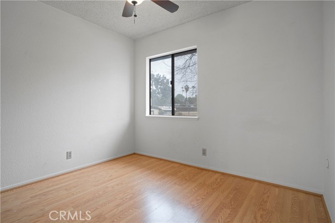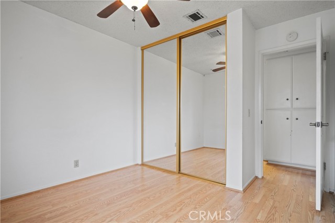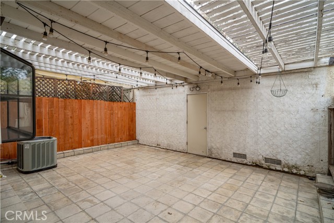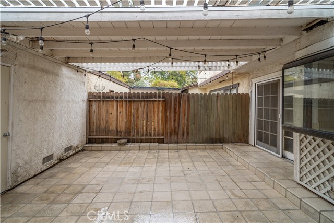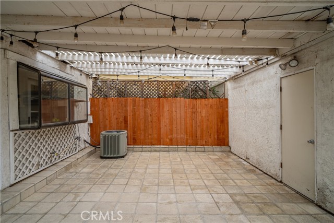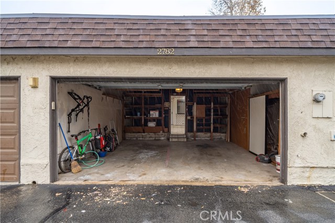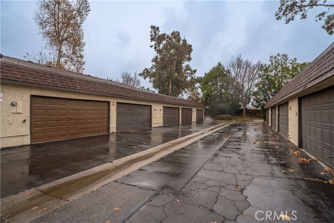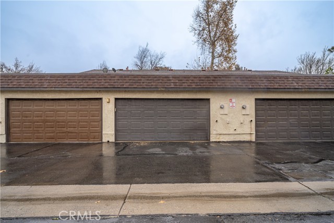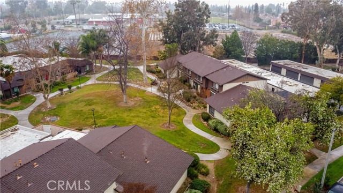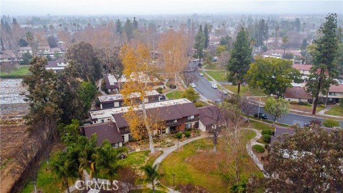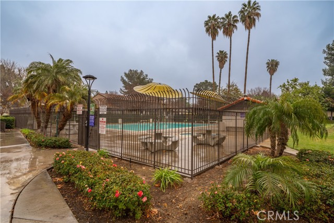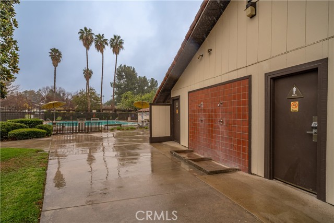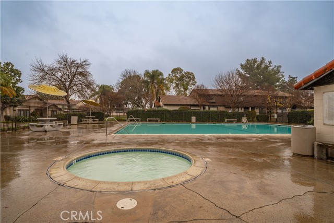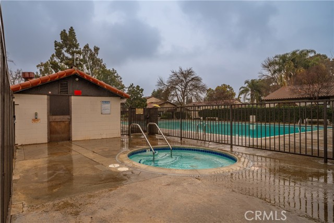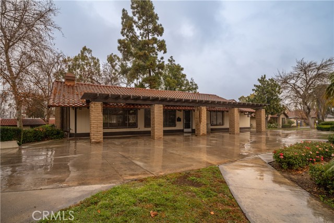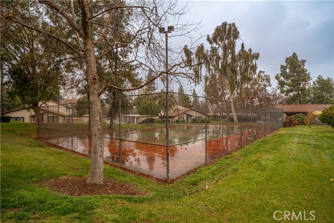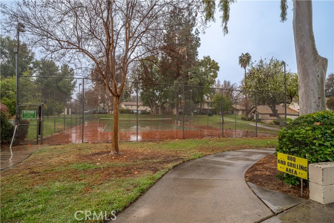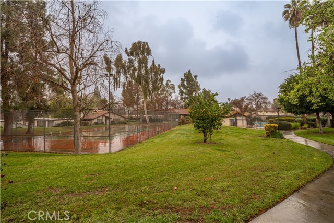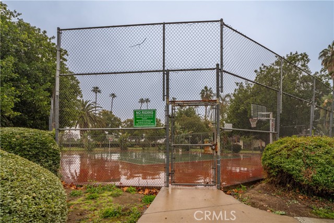2782 Tropicana Drive, Riverside, CA 92504
- MLS#: IV25026460 ( Condominium )
- Street Address: 2782 Tropicana Drive
- Viewed: 3
- Price: $458,000
- Price sqft: $352
- Waterfront: No
- Year Built: 1979
- Bldg sqft: 1302
- Bedrooms: 3
- Total Baths: 2
- Full Baths: 1
- 1/2 Baths: 1
- Garage / Parking Spaces: 2
- Days On Market: 17
- Additional Information
- County: RIVERSIDE
- City: Riverside
- Zipcode: 92504
- District: Riverside Unified
- Elementary School: HAWTHO
- Middle School: MILLER
- High School: ARLING
- Provided by: KELLER WILLIAMS RIVERSIDE CENT
- Contact: KEVIN KEVIN

- DMCA Notice
-
DescriptionThree bedroom, 1 and a half bath, two story condo in a quiet and beautifully landscaped community just around the corner from the historic Victoria Ave. Luxury vinyl plank flooring is newly installed. Kitchen has bay window and new / almost new stainless steel appliances Condo comes with a sizeable private patio and detached two car garage with private access. Community boasts a pool, tennis courts, basketball courts, park, picnic areas, and a recreational room. There is some wood damage to patio cover, seller will not repair.
Property Location and Similar Properties
Contact Patrick Adams
Schedule A Showing
Features
Appliances
- Dishwasher
- Gas Oven
- Microwave
Assessments
- Unknown
Association Amenities
- Pool
- Barbecue
- Picnic Area
- Playground
- Tennis Court(s)
- Sport Court
- Clubhouse
- Recreation Room
- Maintenance Grounds
Association Fee
- 345.00
Association Fee Frequency
- Monthly
Commoninterest
- Condominium
Common Walls
- 2+ Common Walls
Cooling
- Central Air
Country
- US
Direction Faces
- Southeast
Eating Area
- Dining Room
Elementary School
- HAWTHO
Elementaryschool
- Hawthorne
Entry Location
- Front
Fencing
- Wood
Fireplace Features
- None
Flooring
- Vinyl
Garage Spaces
- 2.00
Heating
- Central
High School
- ARLING
Highschool
- Arlington
Interior Features
- Ceiling Fan(s)
- Formica Counters
- Pantry
Laundry Features
- In Closet
Levels
- Two
Living Area Source
- Assessor
Lockboxtype
- Supra
Middle School
- MILLER
Middleorjuniorschool
- Miller
Parcel Number
- 238044047
Parking Features
- Garage Faces Rear
Patio And Porch Features
- Covered
- Tile
Pool Features
- Community
Postalcodeplus4
- 4220
Property Type
- Condominium
Road Surface Type
- Paved
School District
- Riverside Unified
Sewer
- Public Sewer
Spa Features
- Community
Utilities
- Cable Connected
- Electricity Connected
- Natural Gas Connected
- Phone Connected
- Sewer Connected
- Water Connected
View
- Neighborhood
Water Source
- Public
Year Built
- 1979
Year Built Source
- Assessor
Zoning
- R1
