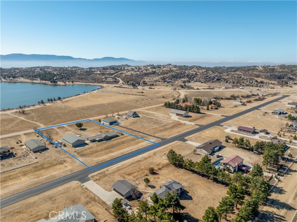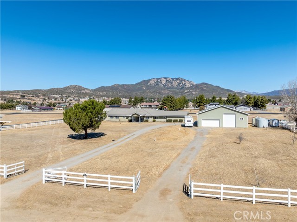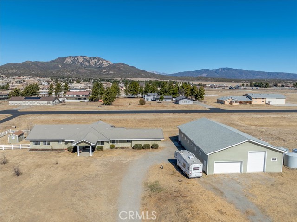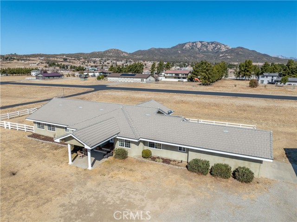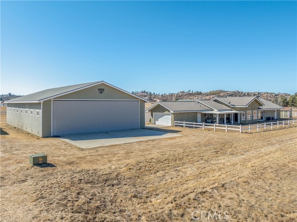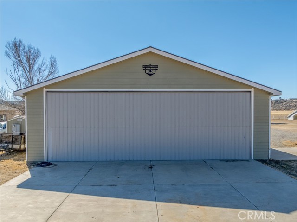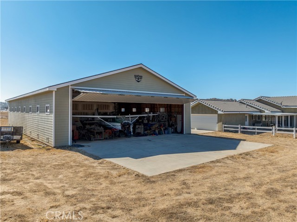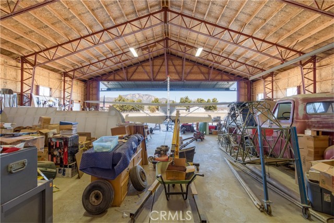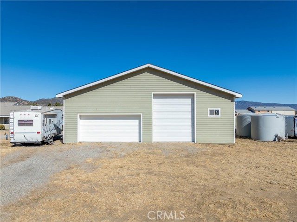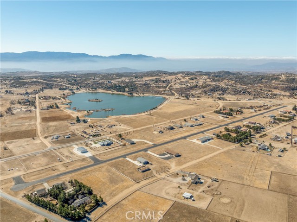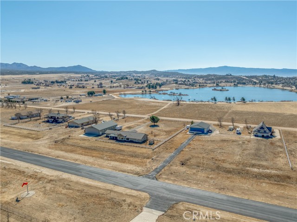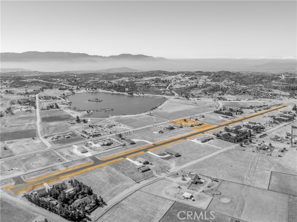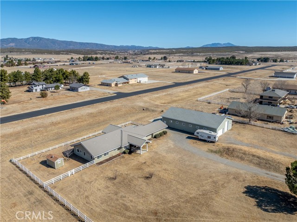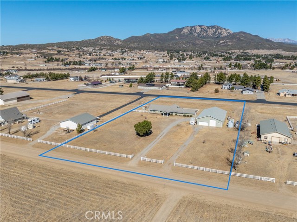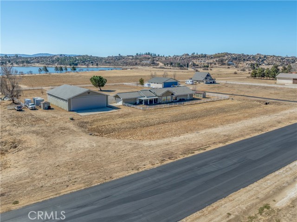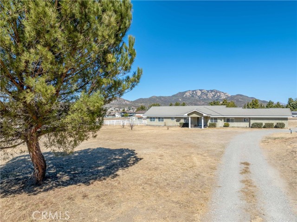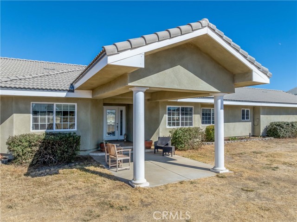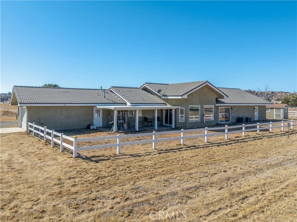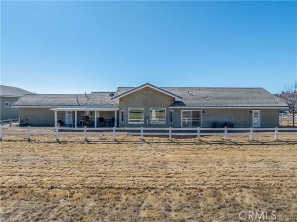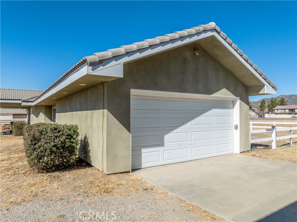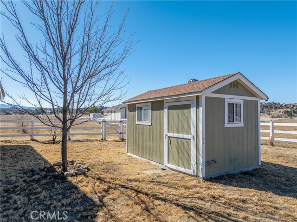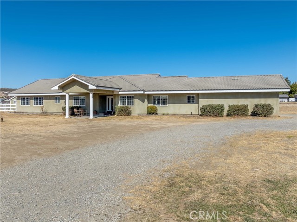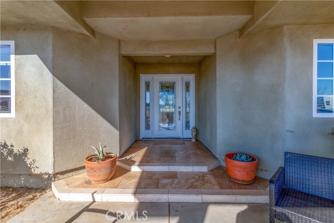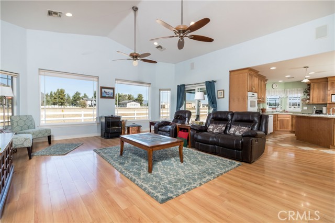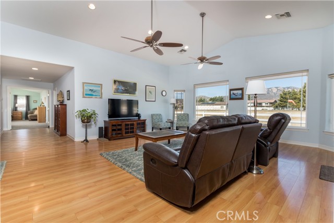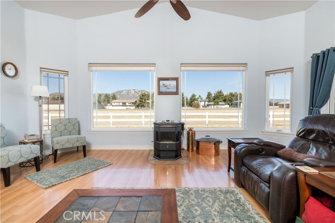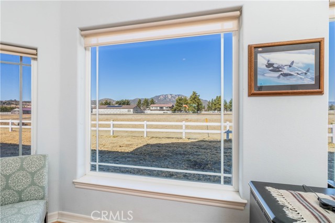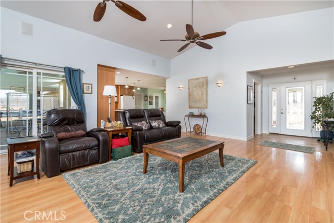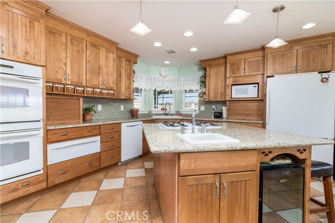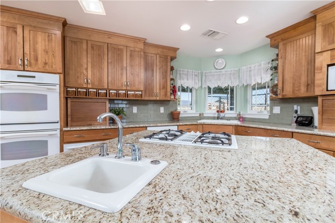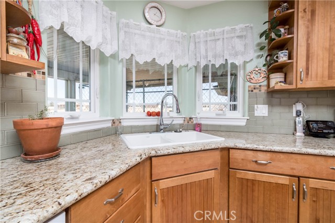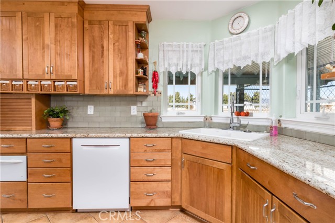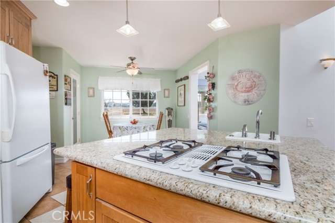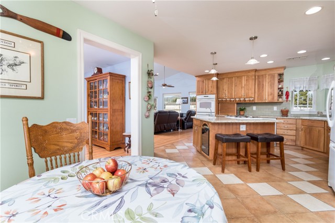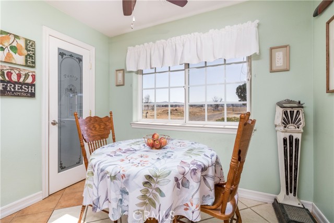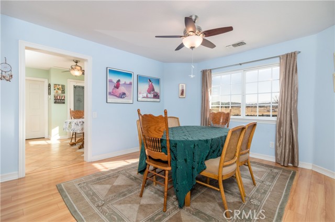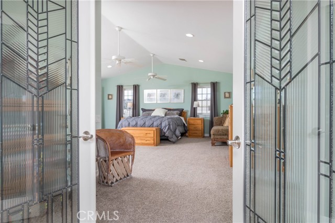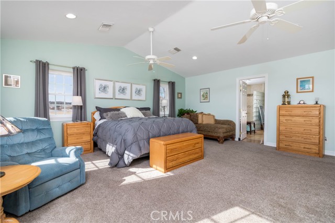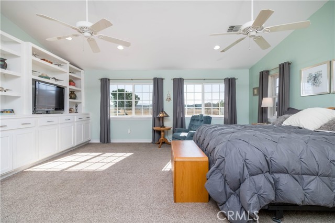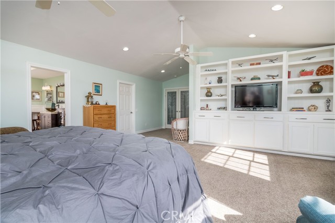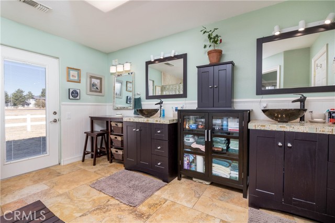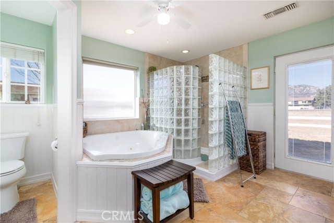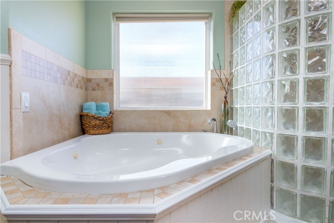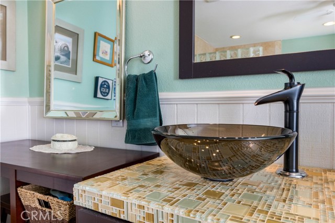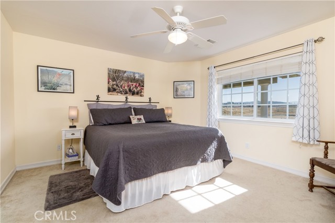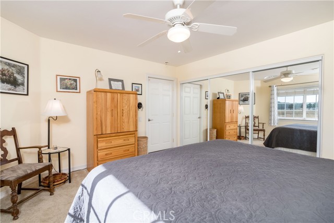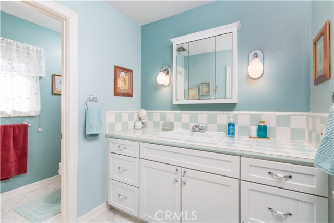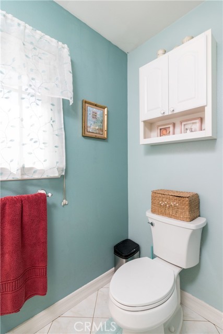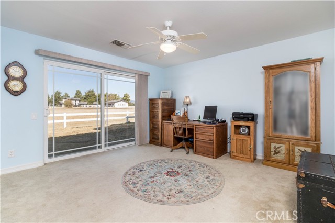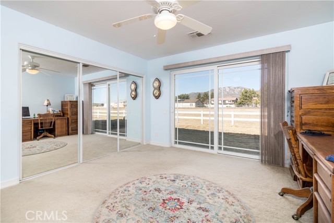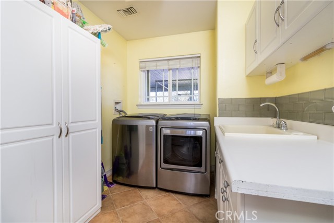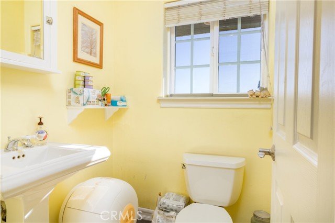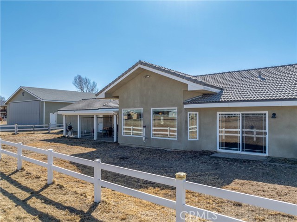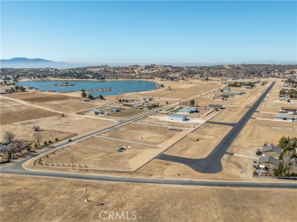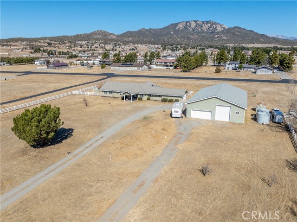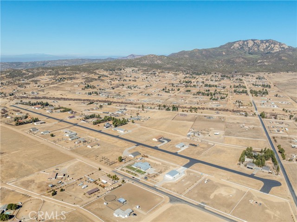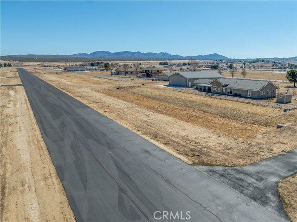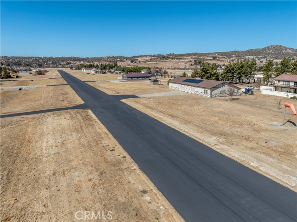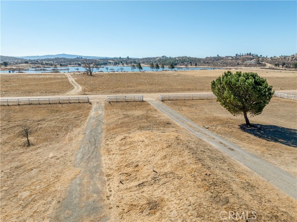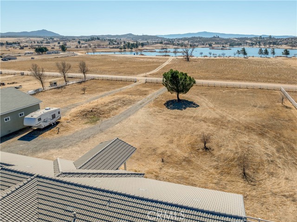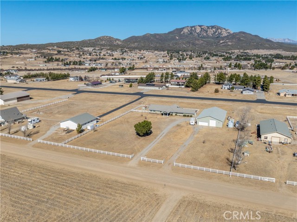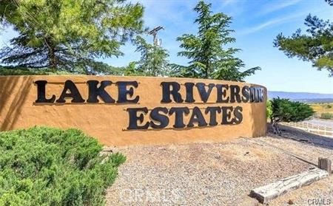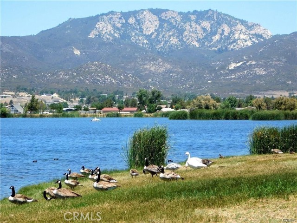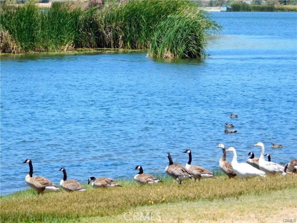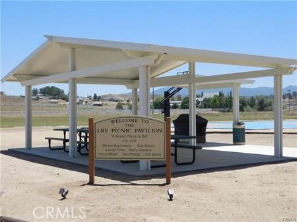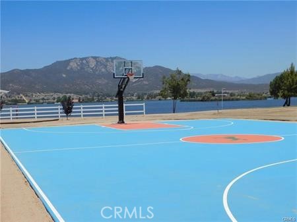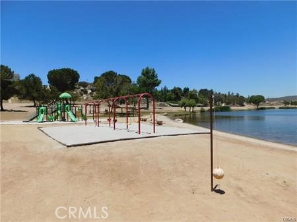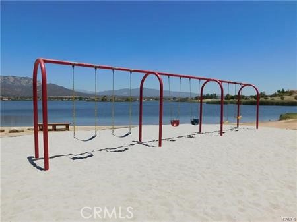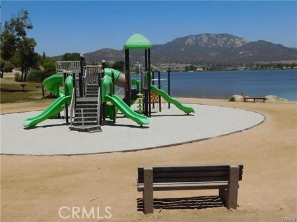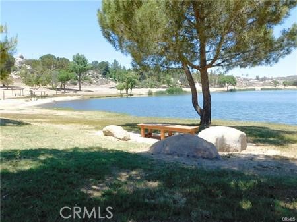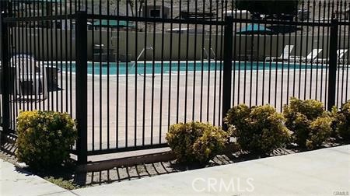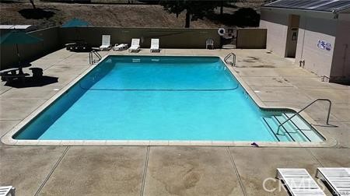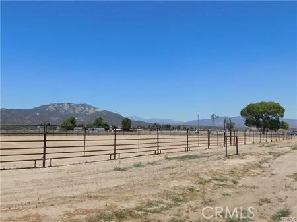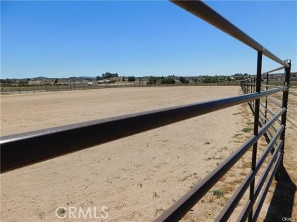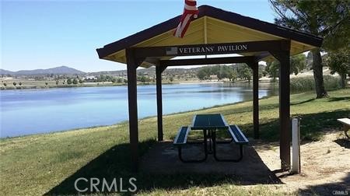49500 Sky Harbor Way, Aguanga, CA 92536
- MLS#: SW25028514 ( Single Family Residence )
- Street Address: 49500 Sky Harbor Way
- Viewed: 5
- Price: $948,500
- Price sqft: $345
- Waterfront: No
- Year Built: 2005
- Bldg sqft: 2751
- Bedrooms: 3
- Total Baths: 3
- Full Baths: 2
- 1/2 Baths: 1
- Garage / Parking Spaces: 8
- Days On Market: 17
- Acreage: 2.69 acres
- Additional Information
- County: RIVERSIDE
- City: Aguanga
- Zipcode: 92536
- District: Hemet Unified
- Provided by: HomeQuest Advantage Properties
- Contact: Denice Denice

- DMCA Notice
-
DescriptionAirstrip property in a very rare socal aviation "and" equestrian community. Beautiful "well built" custom ranch home with airplane hangar and direct taxiway acess to the private 3600 ft paved and lighted airstrip. (the airstrip includes a vasi system, guest tie down parking and awas (advanced weather awareness system). The location of this home is prime.... Just 1 parcel north of lake riverside's 55 acre lake (just a minute walk across the way). This aviation dream custom home sits on a 2. 69 acre mostly fenced parcel and offers a 49 x 80 airplane hangar with a separated additional rv and parking garage or workshop. Lots of room for horses with direct access riding trails for miles! This home is well built with steele framing on an extra thick concrete slab, concrete tile roof, stucco exterior and also includes an attached 2 car garage, covered front porch and rear patio with individually fenced back yard. Enjoy sunsets and mountain views, watch the neighbor's planes come and go, enjoy a stroll around the lake, ride your horse, hike the mountain trails, dine at the nearby temecula wine country. This location offers it all!!!! The home is spacious and open, bright and beautiful!!! The main family/living space faces north to enjoy the cahuilla mountain and airstrip, there is a formal dining room, breakfast nook area off the kitchen and ample storage throughout. The kitchen is well appointed, spacious and very pretty offering lots of custom wood cabinetry, large pantry, double oven, chef's prep sink and ample baking counter space. The primary bedroom is quite spacious/oversized with big picture windows, built in shelving, bookshelf/tv entertainment unit with a large walk in closet. The attached bath offers dual vanity sinks, soaking tub, custom tile shower, enclosed toilet room and exterior rear yard glass pane door. The laundry room is indoors and there are 2 storage sheds included. Additional features: propane hookup for bbq, refrigerator included, all level parcel. The lre community offers the 55 acre lake with sports courts, tot lot, bbq and picnic areas, volleyball, equestrian arena and round pen, pool, meeting and rec room, roving security, gated community, hoa maintained roads, cal fire "inside" the community, and miles of national forest trails directly accessible. Located only 25 min outside of temecula and approx. 45 min from palm desert. A must see gem and rare opportunity!!!
Property Location and Similar Properties
Contact Patrick Adams
Schedule A Showing
Features
Appliances
- Dishwasher
- Double Oven
- Disposal
- Microwave
- Propane Oven
- Propane Range
- Propane Water Heater
- Range Hood
- Refrigerator
- Tankless Water Heater
- Warming Drawer
Architectural Style
- Ranch
Assessments
- Unknown
Association Amenities
- Outdoor Cooking Area
- Picnic Area
- Playground
- Dock
- Pier
- Sport Court
- Other Courts
- Biking Trails
- Hiking Trails
- Horse Trails
- Recreation Room
- Meeting Room
- Security
Association Fee
- 164.00
Association Fee Frequency
- Monthly
Commoninterest
- Planned Development
Common Walls
- No Common Walls
Construction Materials
- Steel
- Stucco
Cooling
- Central Air
- Zoned
Country
- US
Days On Market
- 12
Direction Faces
- South
Eating Area
- Breakfast Nook
- Family Kitchen
- Dining Room
Electric
- 220 Volts in Workshop
Fencing
- Vinyl
Fireplace Features
- None
Flooring
- Carpet
- Tile
- Wood
Foundation Details
- Slab
Garage Spaces
- 8.00
Heating
- Central
- Propane
Interior Features
- Ceiling Fan(s)
- Granite Counters
- Open Floorplan
- Pantry
- Recessed Lighting
- Storage
Laundry Features
- Gas & Electric Dryer Hookup
- Individual Room
Levels
- One
Living Area Source
- Assessor
Lockboxtype
- None
Lot Features
- Horse Property Unimproved
- Level with Street
- Yard
Other Structures
- Airplane Hangar
- Outbuilding
- Shed(s)
- Workshop
Parcel Number
- 584120015
Parking Features
- Boat
- Direct Garage Access
- Driveway - Combination
- Oversized
- RV Garage
- RV Potential
Patio And Porch Features
- Concrete
- Covered
- Patio
- Porch
Pool Features
- Association
- Community
- Heated Passively
- In Ground
Postalcodeplus4
- 9260
Property Type
- Single Family Residence
Road Frontage Type
- Private Road
Road Surface Type
- Paved
- Unpaved
Roof
- Concrete
- Tile
School District
- Hemet Unified
Security Features
- Carbon Monoxide Detector(s)
- Gated Community
- Smoke Detector(s)
Sewer
- Conventional Septic
Spa Features
- None
Utilities
- Electricity Connected
- Propane
View
- Mountain(s)
- Panoramic
Water Source
- Private
- Well
Window Features
- Blinds
- Double Pane Windows
Year Built
- 2005
Year Built Source
- Assessor
Zoning
- W-2-2 1/2
