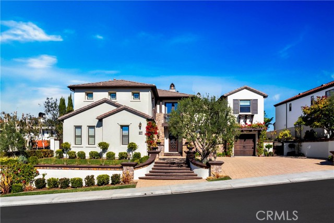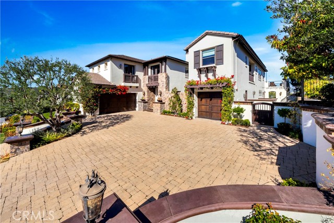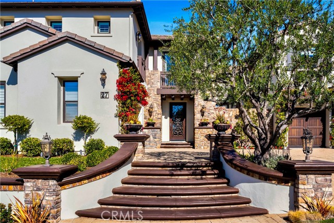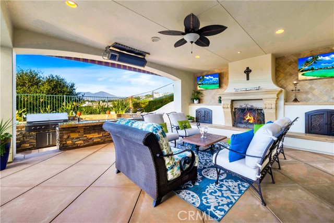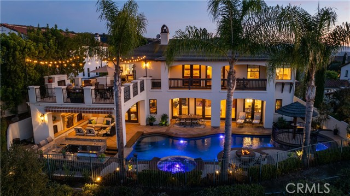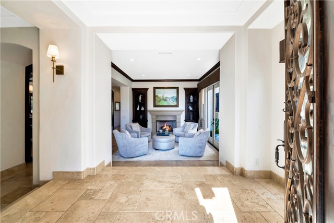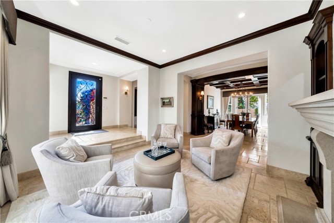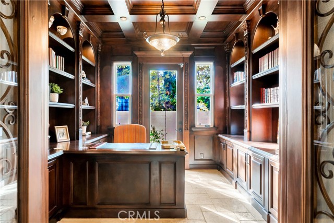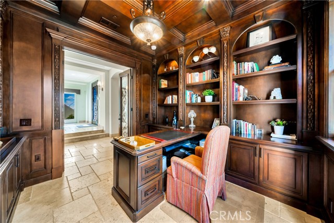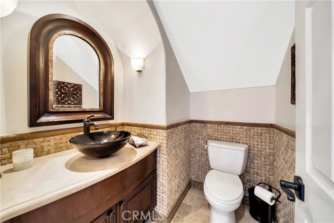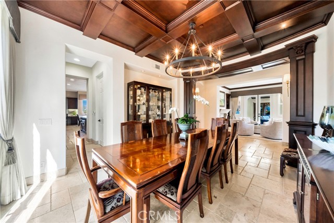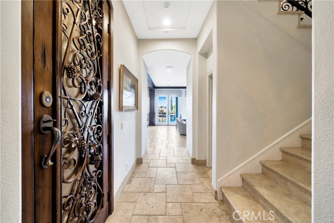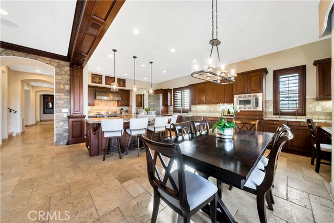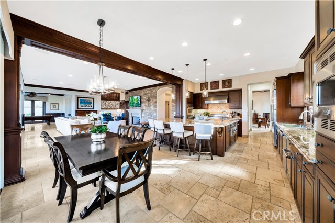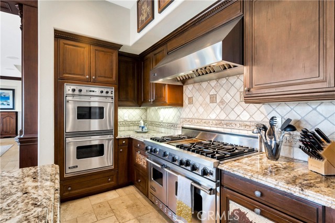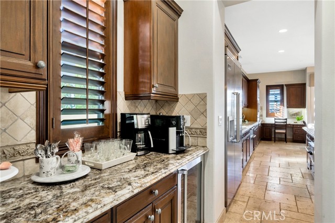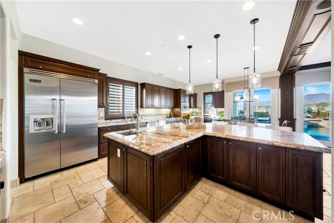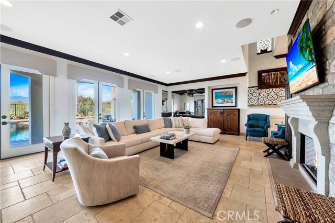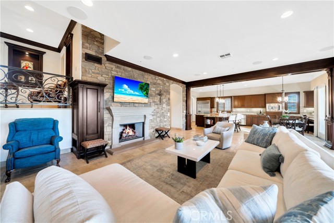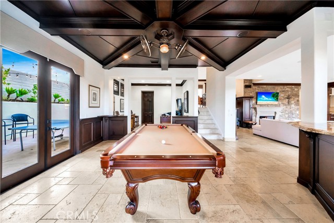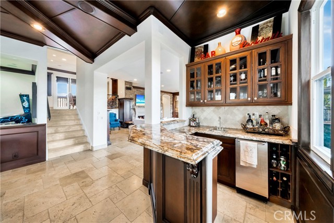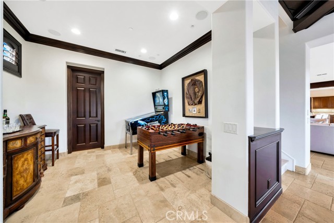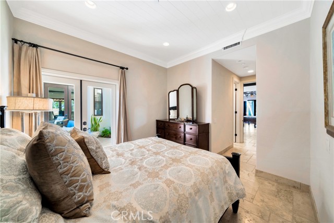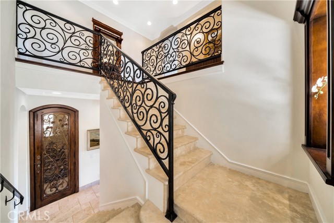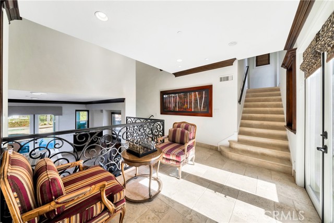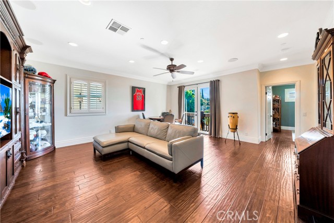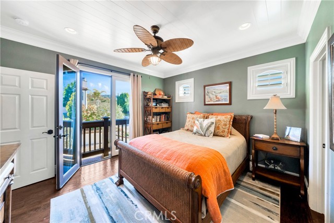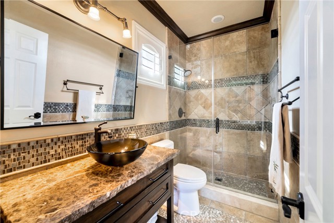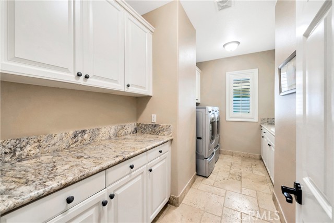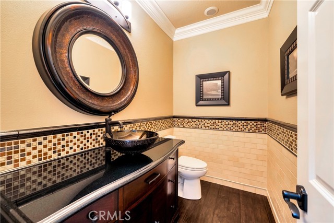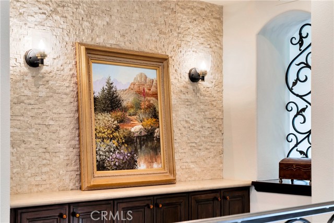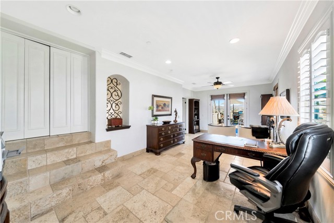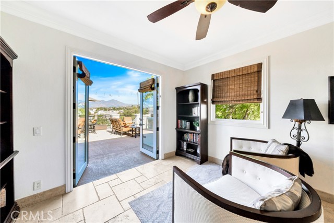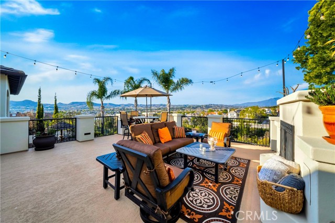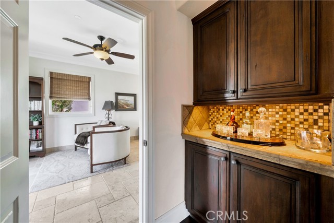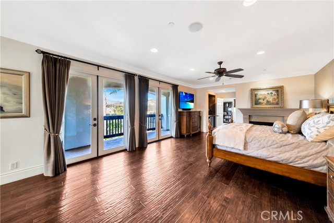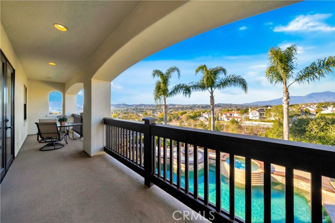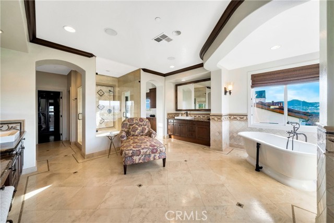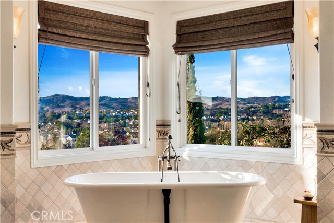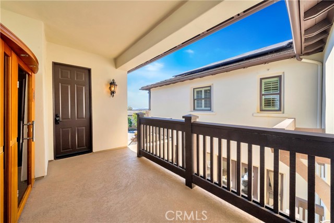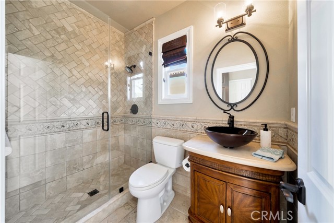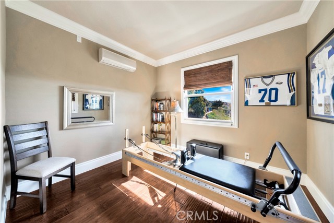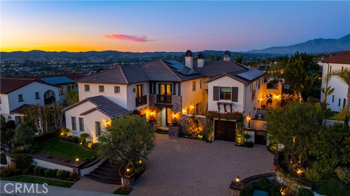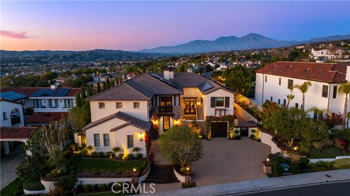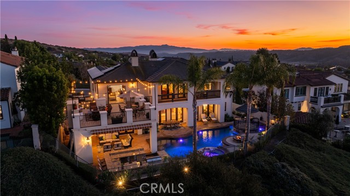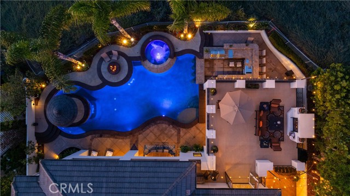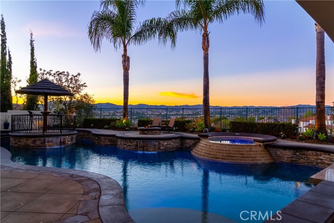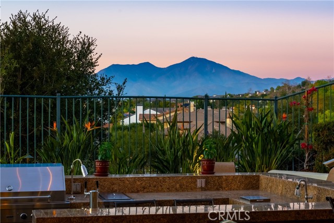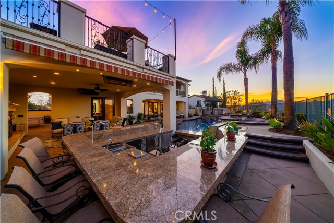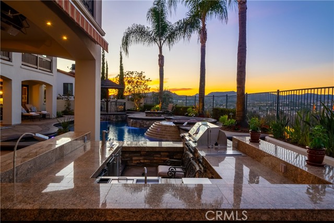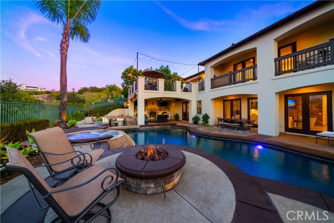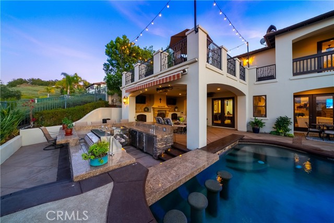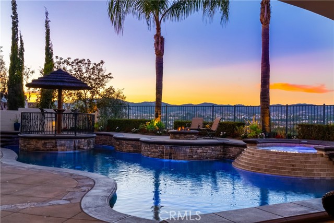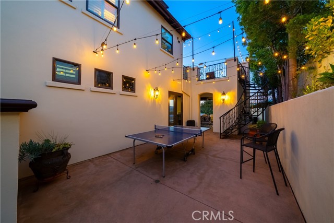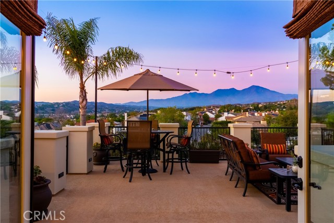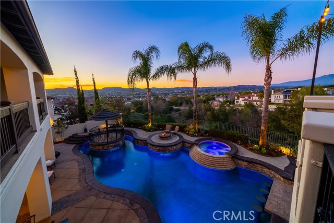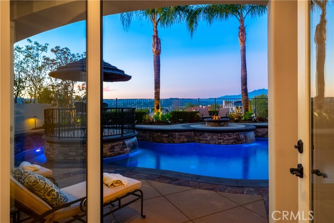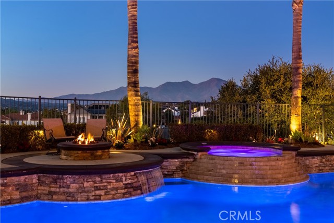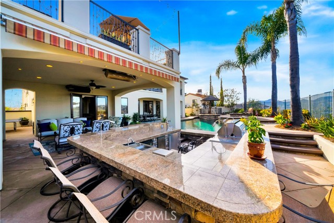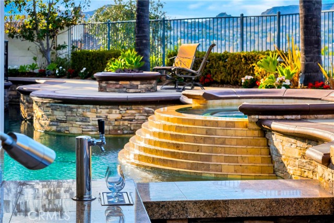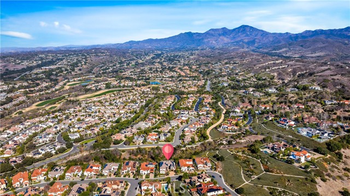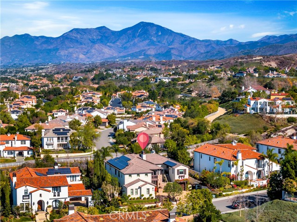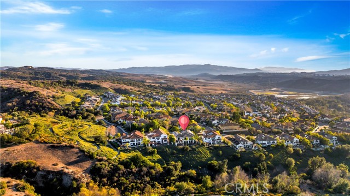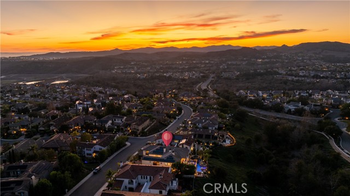27 Corn Flower Street, Coto de Caza, CA 92679
- MLS#: OC25028240 ( Single Family Residence )
- Street Address: 27 Corn Flower Street
- Viewed: 3
- Price: $4,485,000
- Price sqft: $713
- Waterfront: Yes
- Wateraccess: Yes
- Year Built: 2002
- Bldg sqft: 6291
- Bedrooms: 5
- Total Baths: 7
- Full Baths: 6
- 1/2 Baths: 1
- Garage / Parking Spaces: 3
- Days On Market: 164
- Additional Information
- County: ORANGE
- City: Coto de Caza
- Zipcode: 92679
- Subdivision: San Marino (sanm)
- District: Capistrano Unified
- Elementary School: WAGWHE
- Middle School: LASFLO
- High School: TESERO
- Provided by: Mark 1 Real Estate, Inc.
- Contact: David David

- DMCA Notice
-
DescriptionWelcome to 27 Corn Flower, a five bedroom home set in the San Marino neighborhood of Coto de Caza. This property offers panoramic vistas, epitomizing living at its finest. From the moment you enter, you are greeted by an ambiance of warmth, beginning with the living room that boasts a grand fireplace and french doors leading to a tranquil central courtyard. Discover a refined office adorned with custom built ins. A generously sized dining room leads to the kitchen featuring a spacious island, and coffee bar, making it a true chef's delight. The family room, designed with an open concept, showcases a beautiful stacked stone fireplace, and seamless access to a game room and outdoor entertainment area. A guest suite and bathroom complete the first floor. Ascend the staircase to the primary suite, a personal sanctuary that includes a fireplace and sitting area with an expansive balcony that offers views of Saddleback Mountain. The spa like primary bathroom is a haven of tranquility, featuring two vanities, a spacious shower, and a free standing tub adjacent to a large walk in closet. This floor plan also includes three additional upstairs bedrooms, including a detached casita with its own bathroom and separate entrance. The second floor also includes a laundry room and large bonus room with custom wood cabinetry. The main outdoor space offers complete privacy with a pool, spa, covered dining area with fireplace, large built in BBQ with bar seating, and retractable awnings. An expansive upper deck with a fireplace and party lights makes this home truly unique. A large side yard with room to play and pick fruit from the citrus trees completes the package. This property boasts some of the finest views in Coto de Caza with direct access to hiking, biking, and equestrian trails. Schedule your showing today and discover the potential to make this magnificent property your own.
Property Location and Similar Properties
Contact Patrick Adams
Schedule A Showing
Features
Appliances
- 6 Burner Stove
- Barbecue
- Built-In Range
- Dishwasher
- Double Oven
- Freezer
- Disposal
- Gas Oven
- Gas Cooktop
- High Efficiency Water Heater
- Ice Maker
- Refrigerator
- Trash Compactor
- Water Heater
- Water Line to Refrigerator
- Water Purifier
Architectural Style
- Mediterranean
Assessments
- None
Association Amenities
- Picnic Area
- Playground
- Dog Park
- Sport Court
- Other Courts
- Biking Trails
- Hiking Trails
- Horse Trails
- Guard
- Security
- Controlled Access
Association Fee
- 353.00
Association Fee Frequency
- Monthly
Commoninterest
- Planned Development
Common Walls
- No Common Walls
Construction Materials
- Stone
- Stucco
Cooling
- Central Air
Country
- US
Days On Market
- 140
Eating Area
- Breakfast Counter / Bar
- Family Kitchen
- Dining Room
Electric
- 220 Volts
Elementary School
- WAGWHE
Elementaryschool
- Wagon Wheel
Entry Location
- Front
Fencing
- Wrought Iron
Fireplace Features
- Family Room
- Living Room
- Primary Bedroom
- Patio
- Gas Starter
Flooring
- Stone
Garage Spaces
- 3.00
Green Energy Generation
- Solar
Heating
- Forced Air
High School
- TESERO
Highschool
- Tesoro
Interior Features
- 2 Staircases
- Balcony
- Built-in Features
- Coffered Ceiling(s)
- Crown Molding
- High Ceilings
- Open Floorplan
- Pantry
- Quartz Counters
- Recessed Lighting
- Storage
- Wet Bar
Laundry Features
- Inside
Levels
- Two
Living Area Source
- Assessor
Lockboxtype
- None
Lot Features
- Back Yard
- Front Yard
- Landscaped
- Lot 10000-19999 Sqft
- Park Nearby
- Paved
- Sprinkler System
- Yard
Middle School
- LASFLO
Middleorjuniorschool
- Las Flores
Parcel Number
- 75526203
Pool Features
- Private
- Filtered
- Heated
- Gas Heat
- In Ground
Postalcodeplus4
- 5229
Property Type
- Single Family Residence
Property Condition
- Turnkey
Road Frontage Type
- City Street
Road Surface Type
- Paved
Roof
- Concrete
- Tile
School District
- Capistrano Unified
Security Features
- Carbon Monoxide Detector(s)
- Fire and Smoke Detection System
- Gated Community
- Security System
Sewer
- Sewer Paid
Spa Features
- Gunite
- Heated
Subdivision Name Other
- San Marino (SANM)
View
- City Lights
- Hills
- Mountain(s)
- Trees/Woods
- Valley
Virtual Tour Url
- https://www.wellcomemat.com/mls/59el098f04a01m0e7
Water Source
- Public
Year Built
- 2002
Year Built Source
- Estimated
