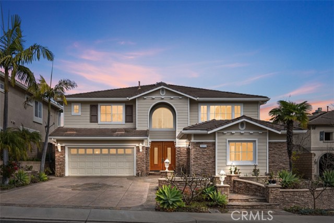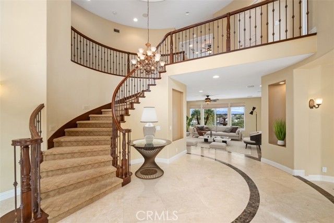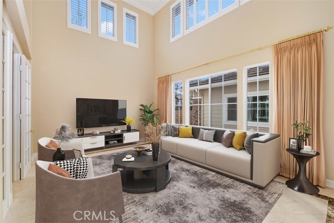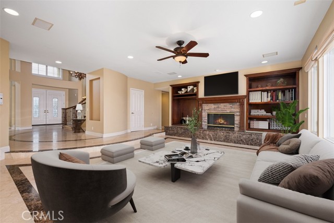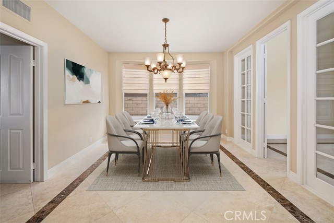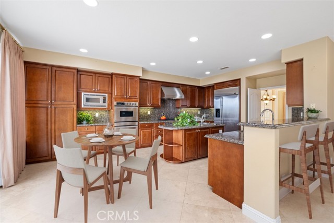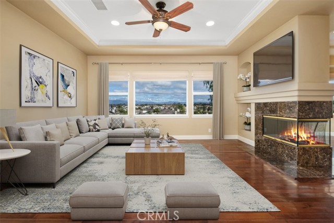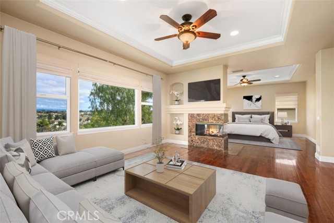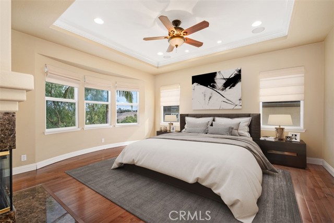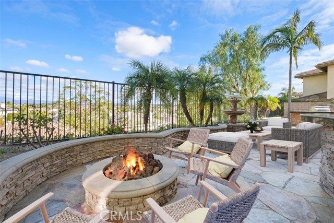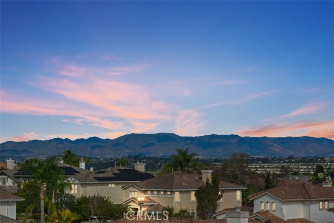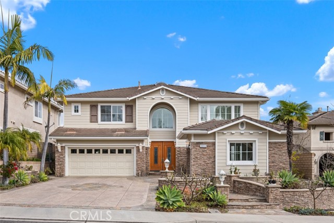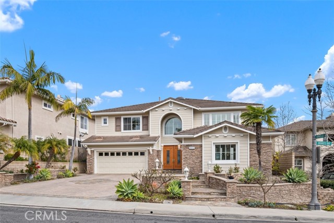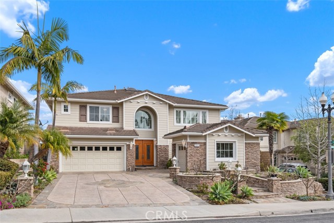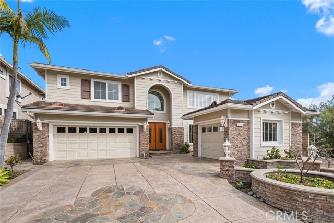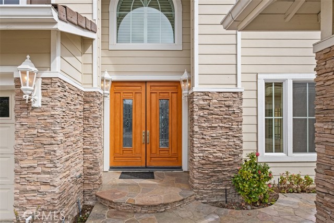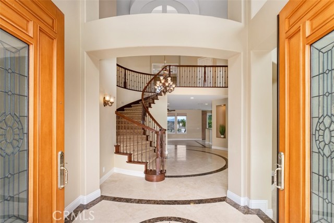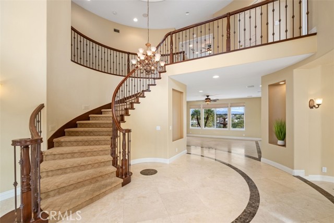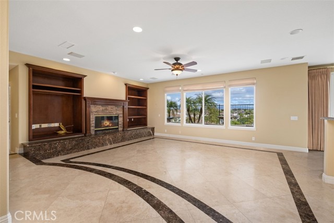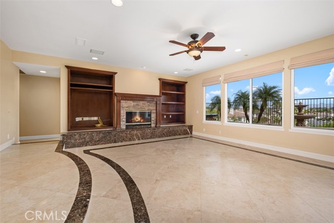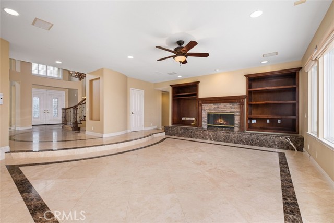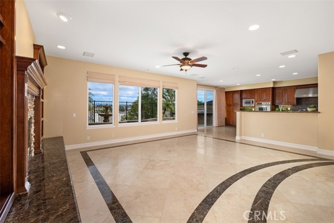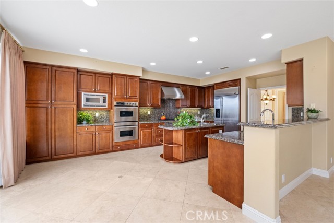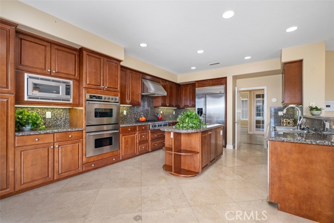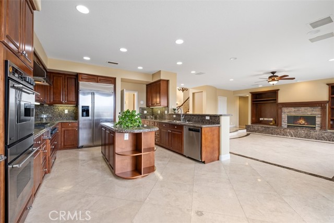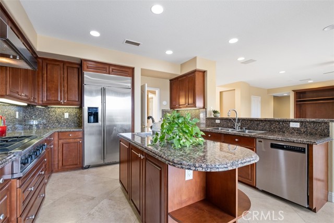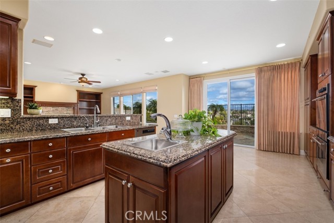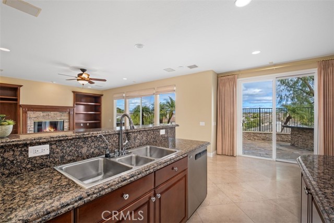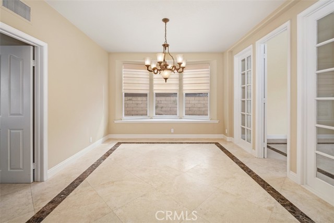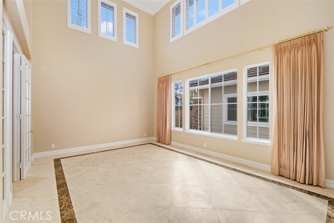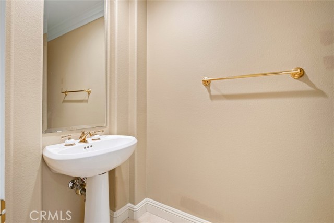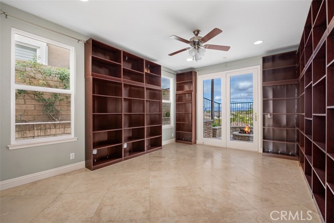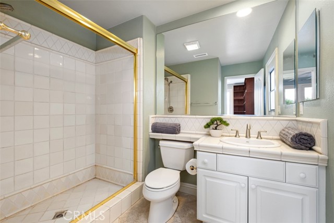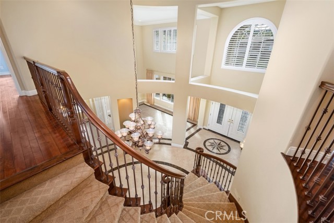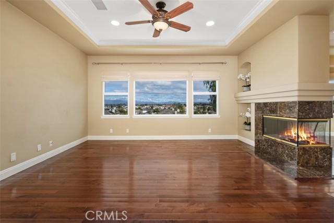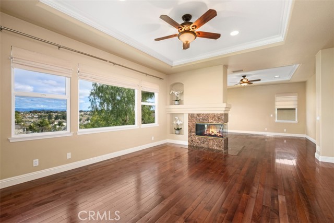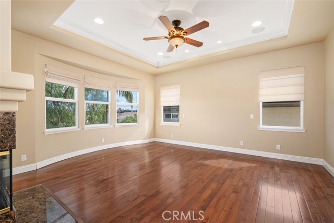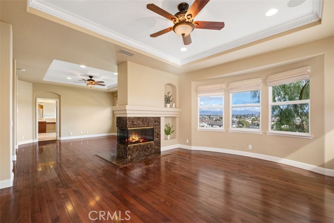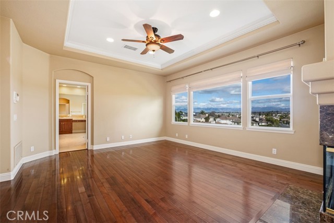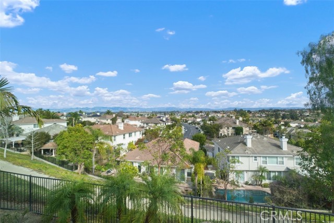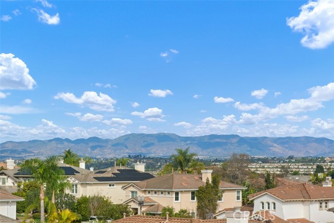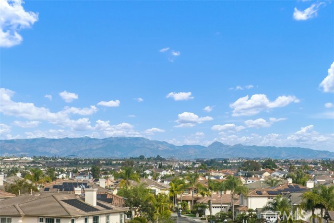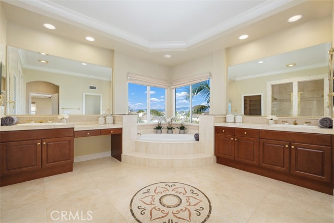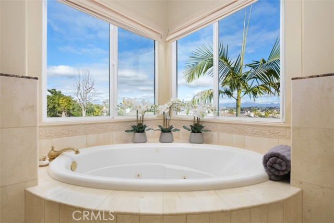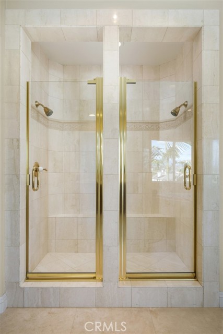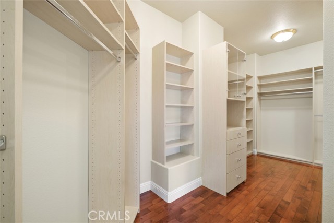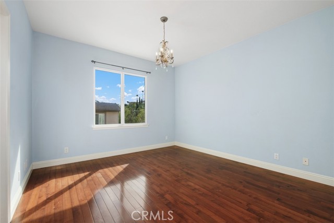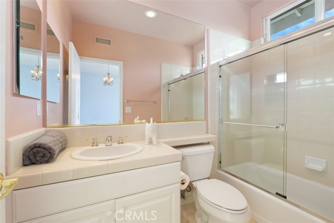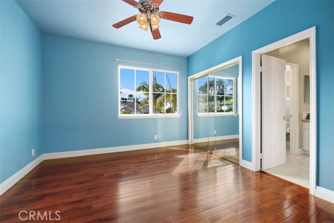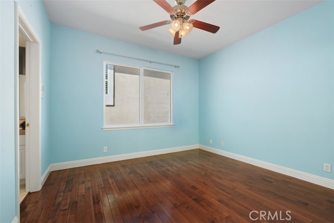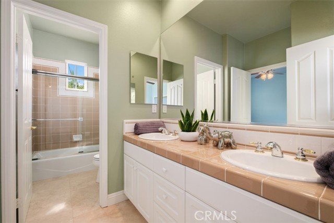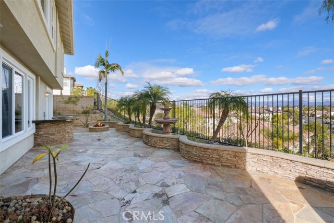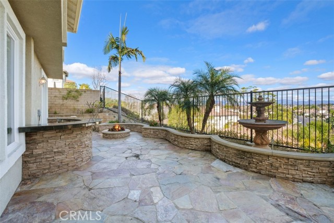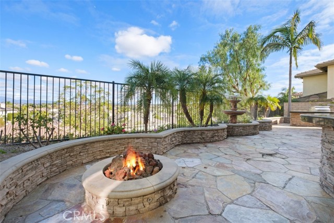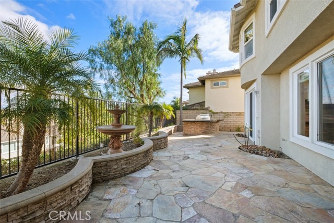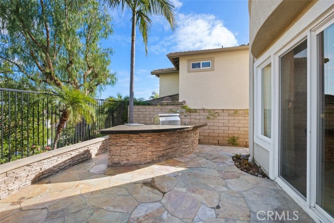28952 Drakes Bay, Laguna Niguel, CA 92677
- MLS#: OC25027540 ( Single Family Residence )
- Street Address: 28952 Drakes Bay
- Viewed: 7
- Price: $3,000,000
- Price sqft: $761
- Waterfront: Yes
- Wateraccess: Yes
- Year Built: 2003
- Bldg sqft: 3940
- Bedrooms: 5
- Total Baths: 5
- Full Baths: 4
- 1/2 Baths: 1
- Garage / Parking Spaces: 3
- Days On Market: 18
- Additional Information
- County: ORANGE
- City: Laguna Niguel
- Zipcode: 92677
- Subdivision: Hillcrest Estates (hile)
- District: Capistrano Unified
- Provided by: Regency Real Estate Brokers
- Contact: Doug Doug

- DMCA Notice
-
DescriptionWelcome home to 28952 drakes bay in ocean close laguna niguel where it feels like resort style living all year round! This inside tract well located home not backing to any streets with panoramic forever views of saddleback valley & mountains has almost 4000 square foot of living space and has 5 spacious bedrooms and 4. 50 baths plus a 3 car garage and an oversized driveway for easy parking. This home was designed for living the dream of being in coastal south orange county while entertaining family & friends. This stunning home is within a gated community with gate attendant close to shopping,schools,open space,health & fitness clubs, trails to the beach for easy living while being about 10 minutes by car to beautiful pacific coast highway with laguna beach & dana point in either direction. The floorplan is ideal for todays living with a stunning entry rotunda area and a open kitchen great room concept in addition to a formal living room with two story ceilings where more living space can be added as well plus a formal dining room. The upper level primary panoramic view suite has a retreat area with a fireplace plus a huge spa style bathroom with a very large walk in closet with california closets style shelving. It also has a lower level secondary primary bedroom with an ensuite bathroom and the lower level bedroom also has french doors that open up to the backyard with top of the world views!
Property Location and Similar Properties
Contact Patrick Adams
Schedule A Showing
Features
Accessibility Features
- None
Appliances
- Barbecue
- Built-In Range
- Convection Oven
- Dishwasher
- Double Oven
- Electric Oven
- Disposal
- Gas Cooktop
- Gas Water Heater
- Hot Water Circulator
- Range Hood
- Refrigerator
- Vented Exhaust Fan
- Water Heater
Architectural Style
- Modern
Assessments
- Unknown
Association Amenities
- Hiking Trails
- Maintenance Grounds
- Management
- Guard
- Security
- Controlled Access
Association Fee
- 330.00
Association Fee2
- 0.00
Association Fee Frequency
- Monthly
Below Grade Finished Area
- 0.00
Builder Model
- Plan 5
Builder Name
- Shapell- S & S Home Builders
Commoninterest
- None
Common Walls
- No Common Walls
Construction Materials
- Stone
- Stucco
- Wood Siding
Cooling
- Central Air
- Dual
Country
- US
Days On Market
- 12
Door Features
- Double Door Entry
- French Doors
- Mirror Closet Door(s)
- Sliding Doors
Eating Area
- Area
- Breakfast Counter / Bar
- Breakfast Nook
- Dining Room
- In Kitchen
- Separated
Electric
- 220 Volts in Laundry
Exclusions
- The Listing Agent/Broker has not verified information stated on the MLS and has either relied on public sources of data and or Seller representations. This information is not guaranteed. Buyers/Agents shall not rely on any such information
- and Buyer
Fencing
- Block
- Wrought Iron
Fireplace Features
- Family Room
- Primary Bedroom
- Primary Retreat
- Gas
- Gas Starter
- See Through
Flooring
- Stone
Foundation Details
- Slab
Garage Spaces
- 3.00
Heating
- Forced Air
- Natural Gas
Inclusions
- The Listing Agent/Broker has not verified information stated on the MLS and has either relied on public sources of data and or Seller representations. This information is not guaranteed. Buyers/Agents shall not rely on any such information
- and Buyer
Interior Features
- Cathedral Ceiling(s)
- Ceiling Fan(s)
- Ceramic Counters
- Copper Plumbing Full
- Crown Molding
- Granite Counters
- High Ceilings
- Open Floorplan
- Sunken Living Room
- Two Story Ceilings
- Unfurnished
- Vacuum Central
Laundry Features
- Electric Dryer Hookup
- Gas & Electric Dryer Hookup
- Gas Dryer Hookup
- Individual Room
- Inside
- Washer Hookup
Levels
- Two
Living Area Source
- Assessor
Lockboxtype
- See Remarks
- Supra
Lockboxversion
- Supra
Lot Features
- Back Yard
- Front Yard
- Landscaped
- Level with Street
- Level
- Park Nearby
- Paved
- Walkstreet
- Yard
Other Structures
- Second Garage Detached
Parcel Number
- 63903721
Parking Features
- Direct Garage Access
- Driveway
- Driveway Level
- Garage
- Garage Faces Front
- Garage Faces Side
- Garage - Single Door
- Garage - Two Door
- Garage Door Opener
- Oversized
- Side by Side
Patio And Porch Features
- Patio
- Stone
Pool Features
- None
Postalcodeplus4
- 4670
Property Type
- Single Family Residence
Road Frontage Type
- City Street
- Private Road
Road Surface Type
- Paved
Roof
- Concrete
- Tile
School District
- Capistrano Unified
Security Features
- Gated with Attendant
- Gated Community
- Smoke Detector(s)
Sewer
- Public Sewer
Spa Features
- None
Subdivision Name Other
- Hillcrest Estates (HILE)
Utilities
- Cable Connected
- Electricity Connected
- Natural Gas Connected
- Phone Connected
- Sewer Connected
- Underground Utilities
- Water Connected
View
- City Lights
- Hills
- Mountain(s)
- Neighborhood
- Panoramic
- Valley
Virtual Tour Url
- https://tours.previewfirst.com/ml/149186
Water Source
- Public
Window Features
- Double Pane Windows
- Skylight(s)
Year Built
- 2003
Year Built Source
- Estimated
