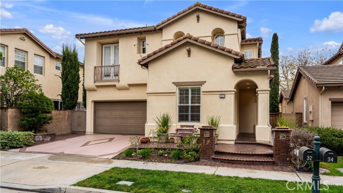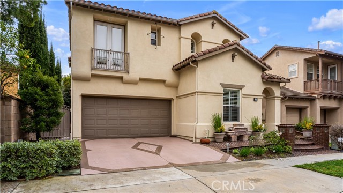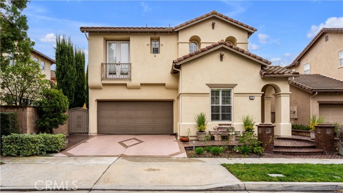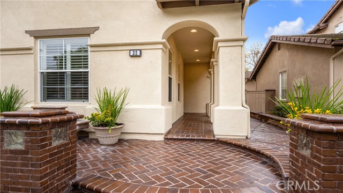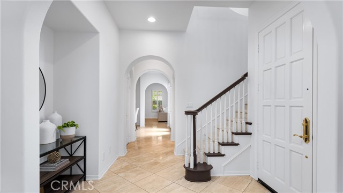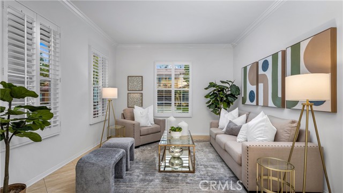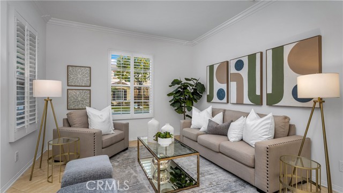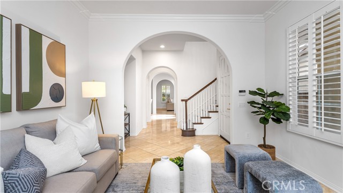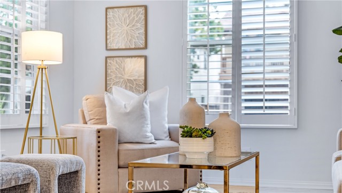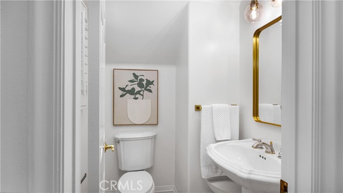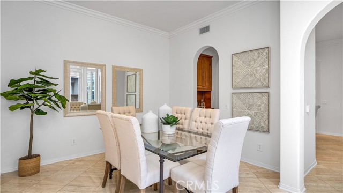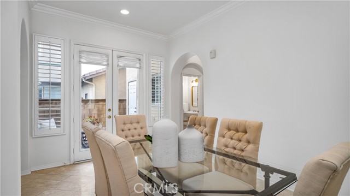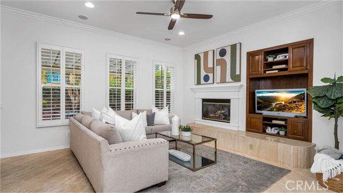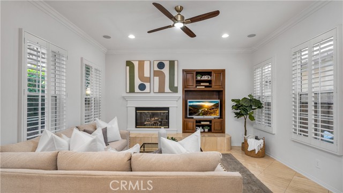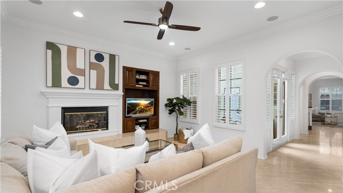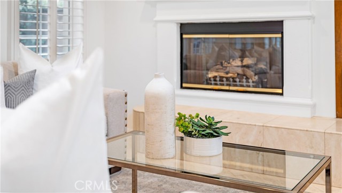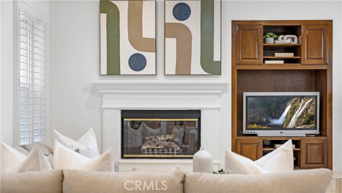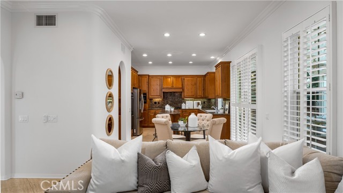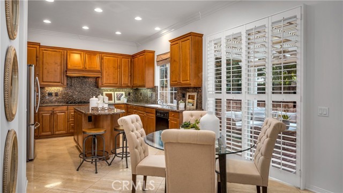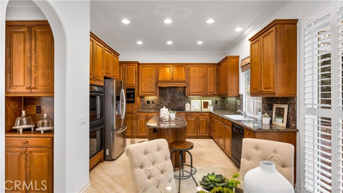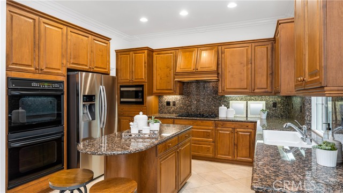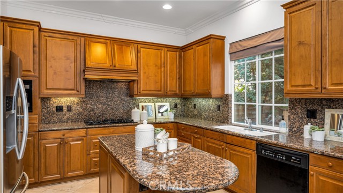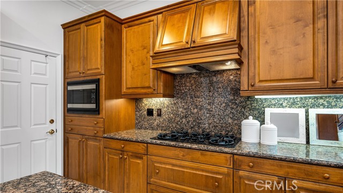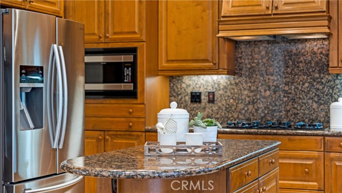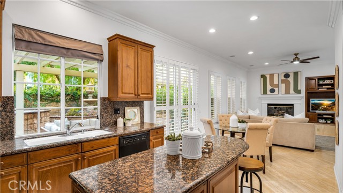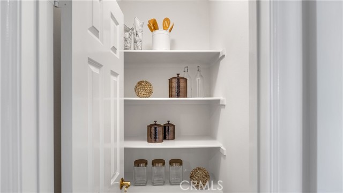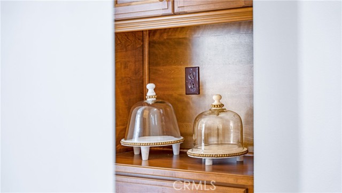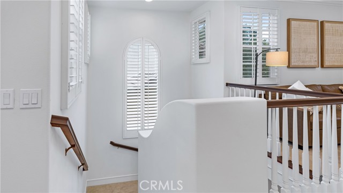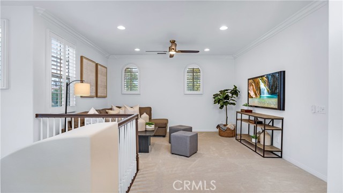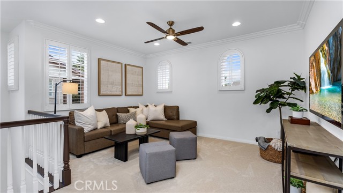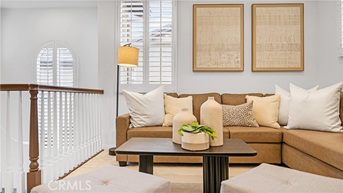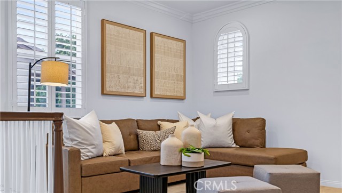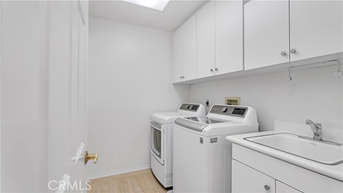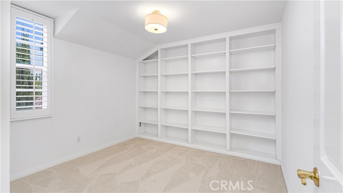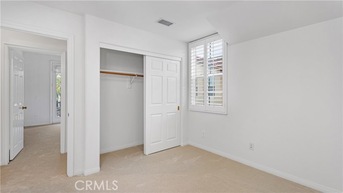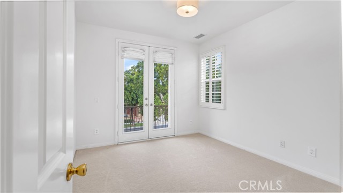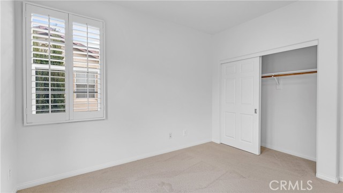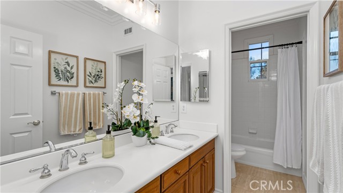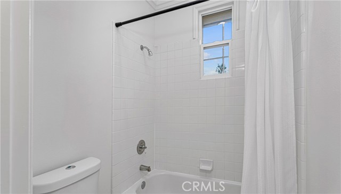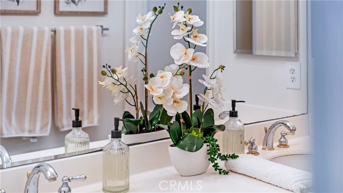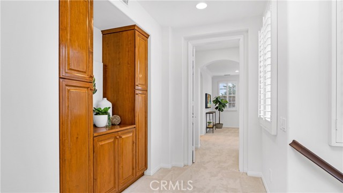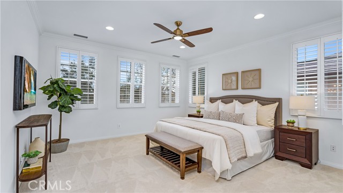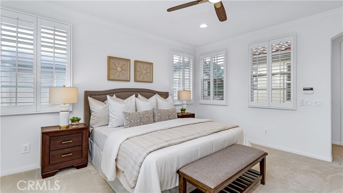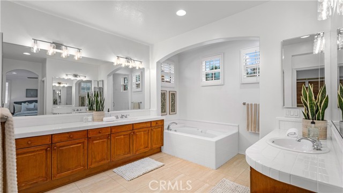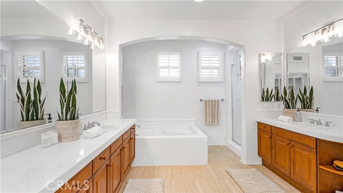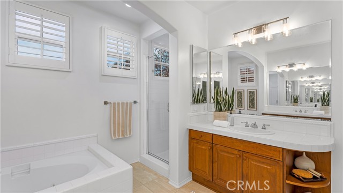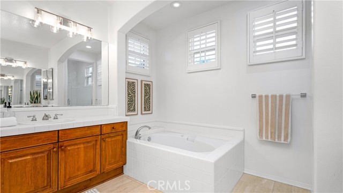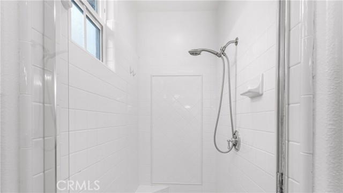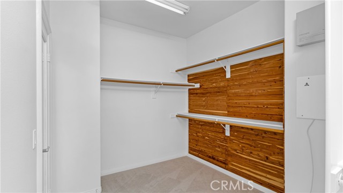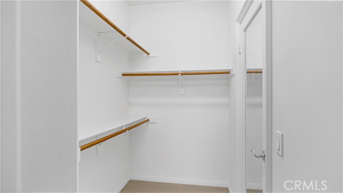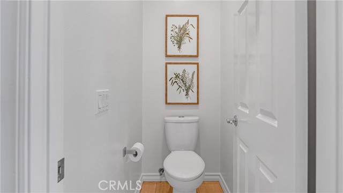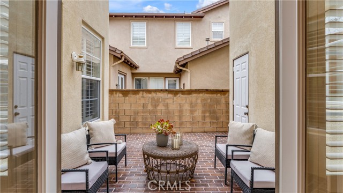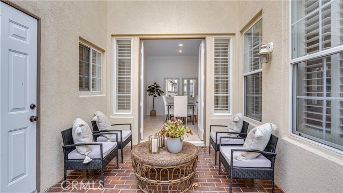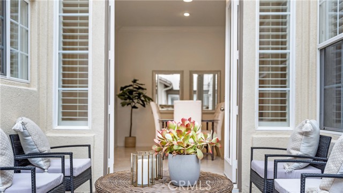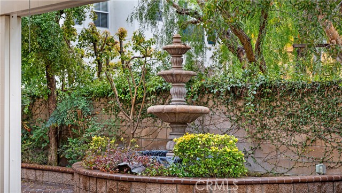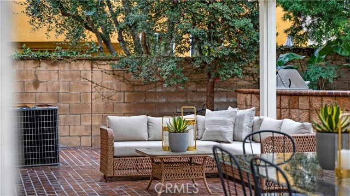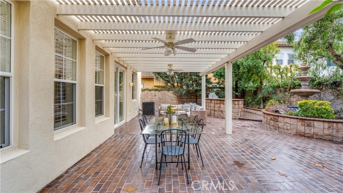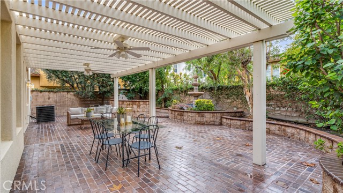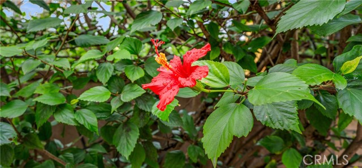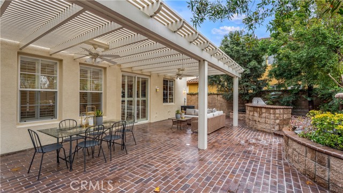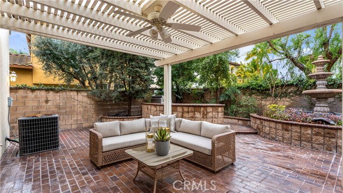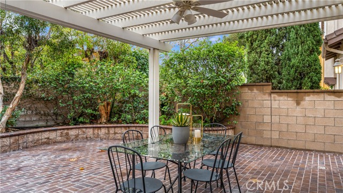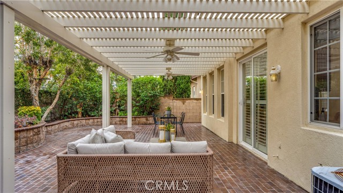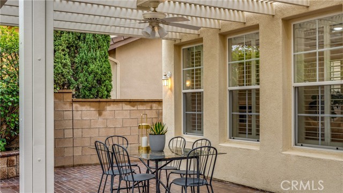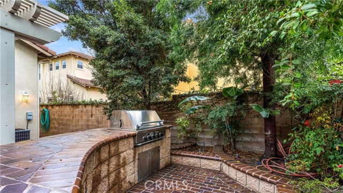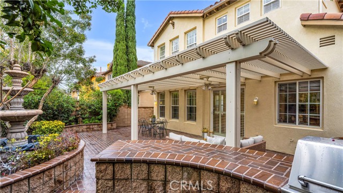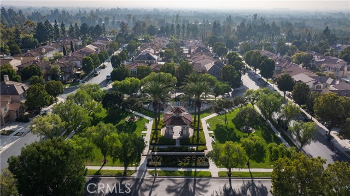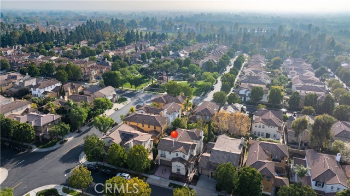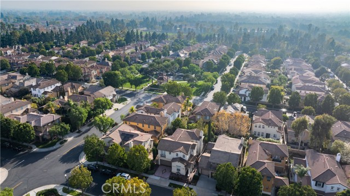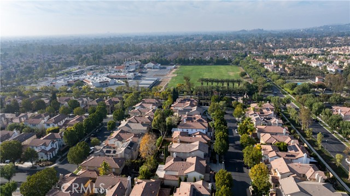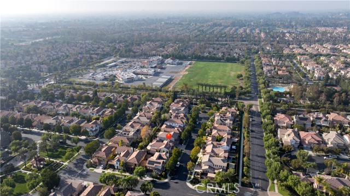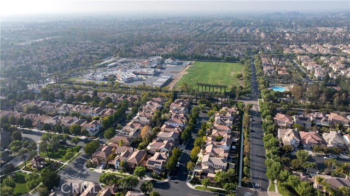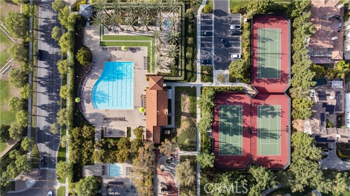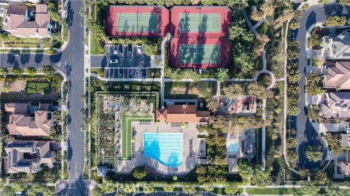32 Carpenteria, Irvine, CA 92602
- MLS#: OC25029128 ( Single Family Residence )
- Street Address: 32 Carpenteria
- Viewed: 5
- Price: $2,198,000
- Price sqft: $890
- Waterfront: Yes
- Wateraccess: Yes
- Year Built: 2000
- Bldg sqft: 2470
- Bedrooms: 3
- Total Baths: 3
- Full Baths: 2
- 1/2 Baths: 1
- Garage / Parking Spaces: 3
- Days On Market: 17
- Additional Information
- County: ORANGE
- City: Irvine
- Zipcode: 92602
- Subdivision: Mendocino (mnd1)
- District: Tustin Unified
- Elementary School: HICCAN
- Middle School: ORCHIL
- High School: BECKMA
- Provided by: Coldwell Banker Realty
- Contact: Hiram Hiram

- DMCA Notice
-
DescriptionWelcome to 32 Carpenteria, nestled in the gated community of Northpark in Irvine! Follow the brick paved pathway to the front porch, where stately archways create a grand entrance. Step inside onto travertine floors, and let your eyes follow the graceful archways that flow throughout the home. To the left, the spacious and light filled living room welcomes you with an abundance of natural light. Moving past the conveniently located half bathroom, youll find the separate dining room, where a French door offers direct access to the side yard, perfect for intimate alfresco dining. Continue into the inviting family room. Here, a built in entertainment center and a cozy gas fireplace compliment the open layout. The seamless flow leads into the chef inspired kitchen, where golden honey wood cabinetry provides ample storage and granite countertops. A double oven, five burner gas stove, and a walk in pantry ensure both functionality and style. Gather around the breakfast bar or enjoy meals in the additional dining area, which leads effortlessly to the backyard through a sliding glass door. The backyard is designed for both relaxation and entertainment. Paved in brick, this backyard is adorned with lush greenery and a water feature. Entertain under the large white pergola, complete with ceiling fans, while enjoying the built in BBQ with family and friends. Heading upstairs, the light filled staircase is highlighted by soaring two story ceilings and clerestory windows that bathe the space in warmth. At the top, a loft awaits, offering the perfect retreat for additional entertainment, work, or play. The grand primary suite is bathed in natural light from its many windows. A ceiling fan adds a touch of comfort, while the spacious walk in closet provides convenience. The en suite bathroom is designed for indulgence, featuring travertine flooring, dual vanities, a jacuzzi style soaking tub, and a walk in shower. Down the hall are two secondary bedrooms, one featuring a private balcony overlooking the charming neighborhood, while the other boasts a built in bookcase. The secondary bathroom features dual sinks and a shower/tub combo. Additionally, the upstairs utility room adds practicality. Other features include a 3 car garage (2 car tandem+1), crown molding, recessed lighting, and colonial shutters throughout. Situated near Hick Canyon Park, award winning schools, restaurants, shopping and more, enjoy everything Northpark and Irvine have to offer!
Property Location and Similar Properties
Contact Patrick Adams
Schedule A Showing
Features
Accessibility Features
- None
Appliances
- Dishwasher
- Double Oven
- Gas Cooktop
- Microwave
Assessments
- Special Assessments
Association Amenities
- Spa/Hot Tub
- Barbecue
- Picnic Area
- Playground
- Tennis Court(s)
- Sport Court
- Guard
- Security
- Controlled Access
Association Fee
- 288.00
Association Fee Frequency
- Monthly
Commoninterest
- Planned Development
Common Walls
- No Common Walls
Construction Materials
- Stucco
Cooling
- Central Air
Country
- US
Door Features
- French Doors
- Panel Doors
- Sliding Doors
Eating Area
- Area
- Breakfast Counter / Bar
- Dining Room
Elementary School
- HICCAN
Elementaryschool
- Hicks Canyon
Entry Location
- Front
Fencing
- Block
Fireplace Features
- Family Room
- Gas
Flooring
- Carpet
Foundation Details
- Slab
Garage Spaces
- 3.00
Heating
- Forced Air
High School
- BECKMA
Highschool
- Beckman
Interior Features
- Balcony
- Built-in Features
- Ceiling Fan(s)
- Crown Molding
- Granite Counters
- High Ceilings
- Open Floorplan
- Pantry
- Recessed Lighting
- Two Story Ceilings
Laundry Features
- Individual Room
Levels
- Two
Living Area Source
- Assessor
Lockboxtype
- Supra
Lockboxversion
- Supra
Lot Features
- Cul-De-Sac
- Front Yard
- Landscaped
- Yard
Middle School
- ORCHIL
Middleorjuniorschool
- Orchard Hills
Parcel Number
- 53068121
Parking Features
- Driveway
- Garage - Three Door
- Street
Patio And Porch Features
- Brick
- Front Porch
Pool Features
- Association
Postalcodeplus4
- 1082
Property Type
- Single Family Residence
Property Condition
- Turnkey
Road Surface Type
- Paved
Roof
- Tile
School District
- Tustin Unified
Security Features
- Gated with Attendant
- Carbon Monoxide Detector(s)
- Smoke Detector(s)
Sewer
- Public Sewer
Spa Features
- Association
Subdivision Name Other
- Mendocino (MND1)
Utilities
- Cable Available
- Electricity Available
- Natural Gas Available
- Sewer Available
- Water Available
View
- None
Water Source
- Public
Window Features
- Plantation Shutters
Year Built
- 2000
Year Built Source
- Assessor
