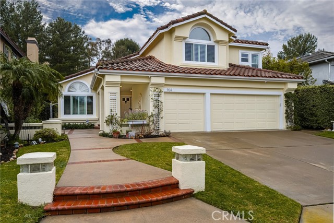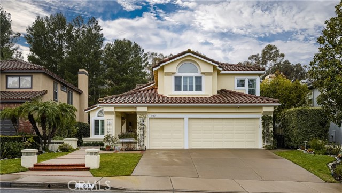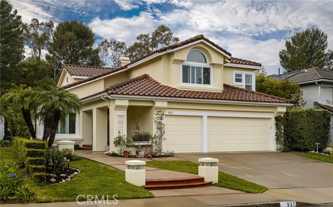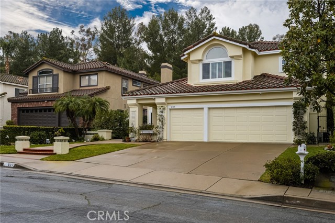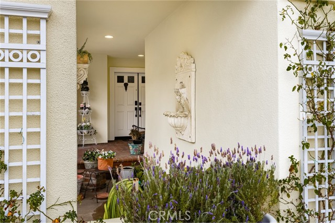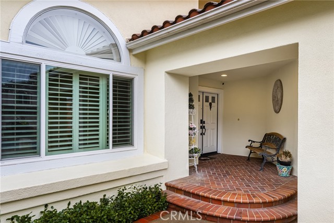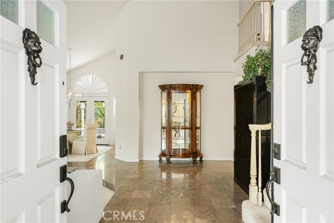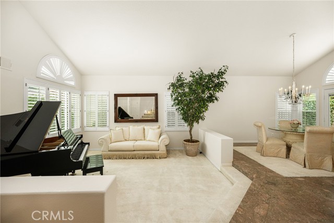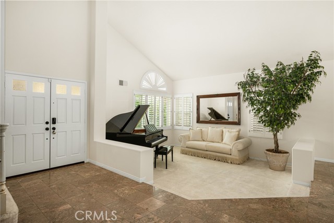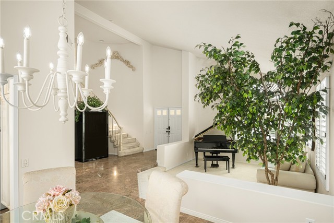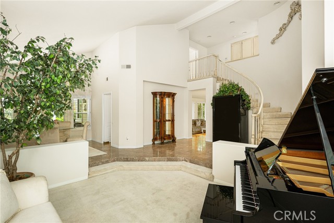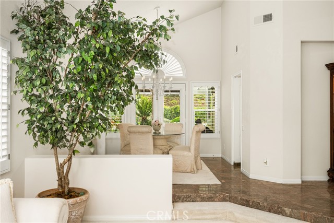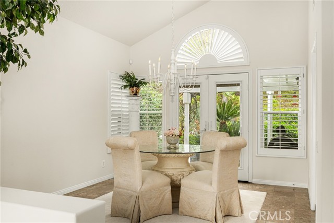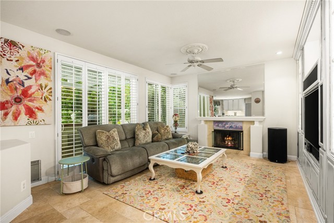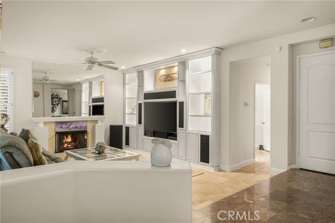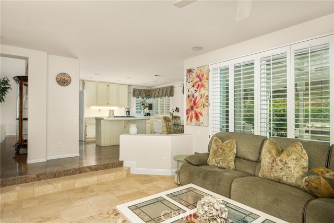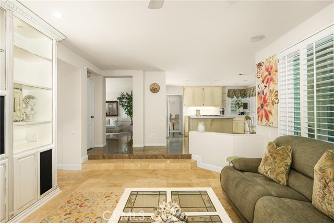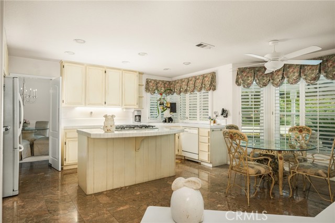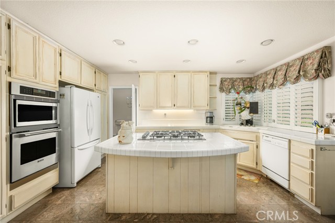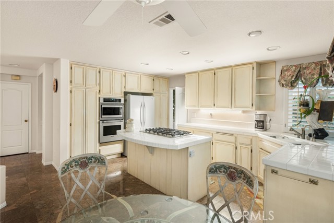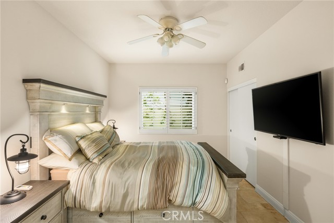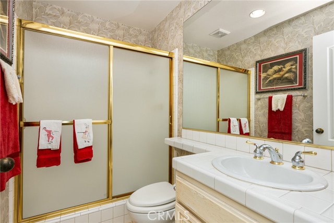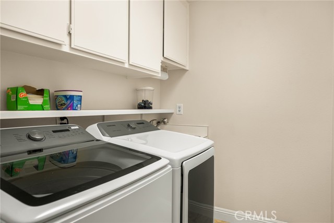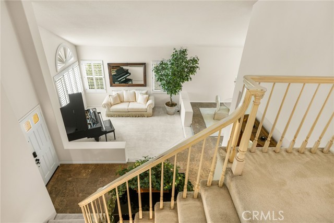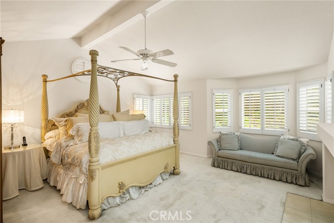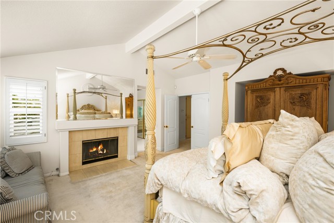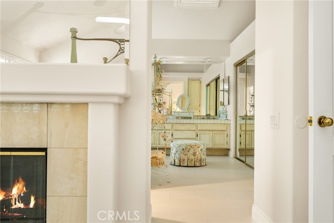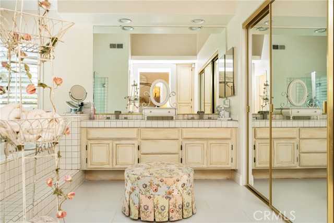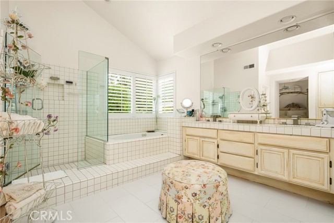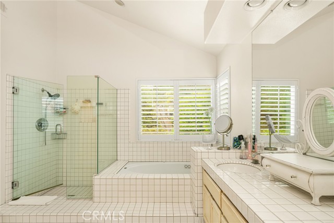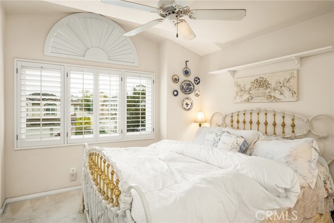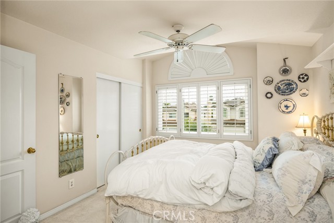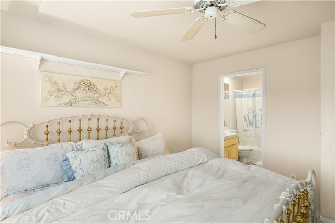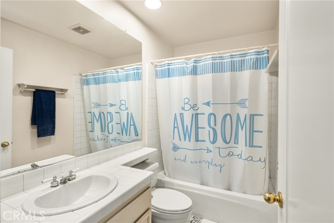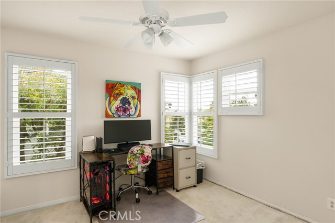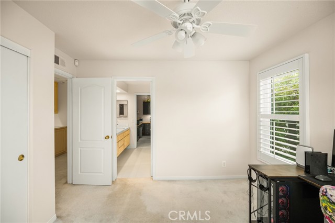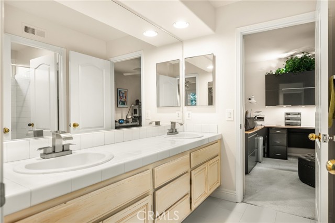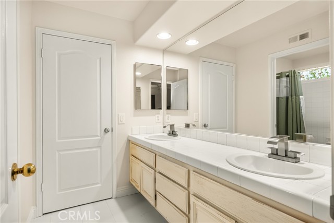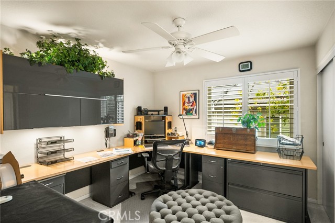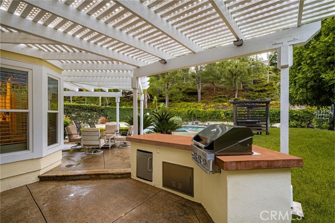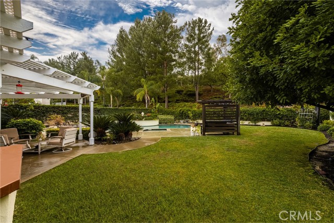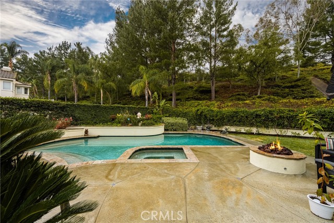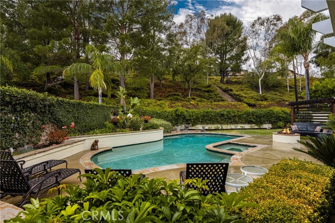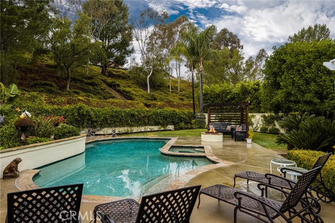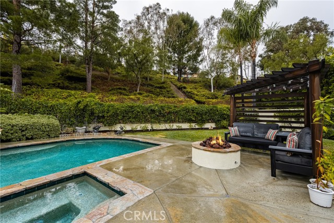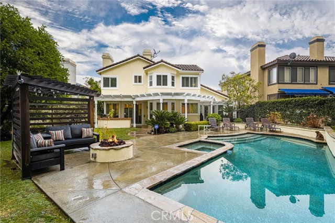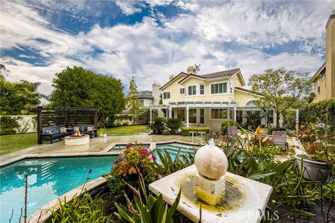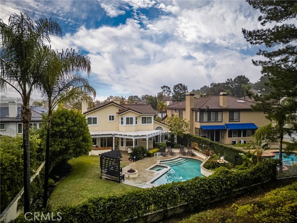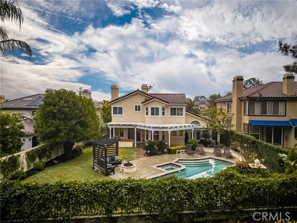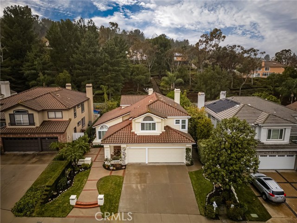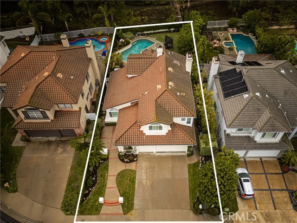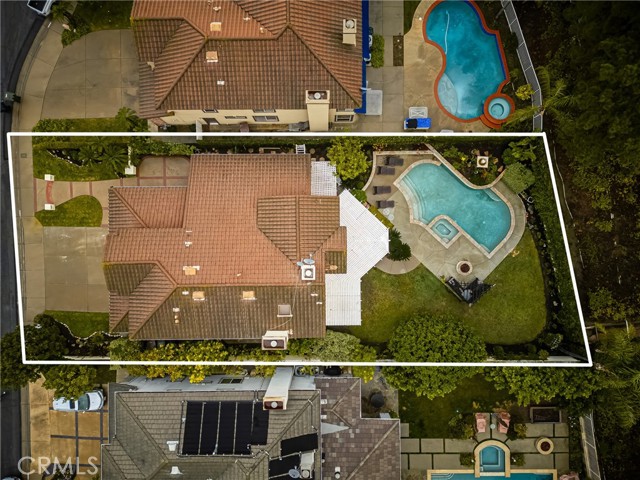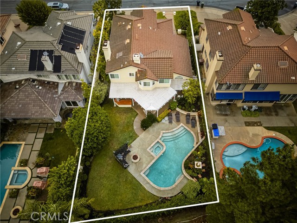937 Barton Court, Anaheim Hills, CA 92808
- MLS#: PW25013806 ( Single Family Residence )
- Street Address: 937 Barton Court
- Viewed: 3
- Price: $1,899,000
- Price sqft: $663
- Waterfront: Yes
- Wateraccess: Yes
- Year Built: 1990
- Bldg sqft: 2863
- Bedrooms: 5
- Total Baths: 4
- Full Baths: 4
- Garage / Parking Spaces: 3
- Days On Market: 15
- Additional Information
- County: ORANGE
- City: Anaheim Hills
- Zipcode: 92808
- Subdivision: Other (othr)
- District: Orange Unified
- Elementary School: CANRIM
- Middle School: ELRAN
- High School: CANYON
- Provided by: Circa Properties, Inc.
- Contact: Debra Debra

- DMCA Notice
-
DescriptionWelcome to 937 S. Barton Court, a stunning 5 bedroom, 4 bath residence nestled in the highly sought after Summit Springs community in Anaheim Hills. This professionally designed freshly painted exterior and interior home ideally located on a quiet cul de sac spans across 2863 square feet of living space on a spacious 9424 square foot lot. Enjoy the colorful garden walk approach as you enter through double doors into the spacious foyer with soaring ceilings over an elegant formal living room punctuated with a beautiful Boston Steinway piano adjacent to a formal dining room featuring French doors that open to the gorgeous back yard. The charming kitchen which opens to a spacious family room, boasts top of the line Thermador oven, DCS stove top, custom cabinetry with lighted pantry shelves and white tile counter top center island all overlooking the family room with beautiful fireplace and floor to ceiling custom built in cabinetry. Step through the sliding glass door onto a patio and entertainers dream with a gas fire pit, new built in BBQ island overlooking a plethora of professional mature landscaping surrounding the breathtaking pebble tec bottom pool with an in floor pop up cleaning system, Aqua link App Control, new pool tile and coping and new pool equipment all providing peace and relaxation. The main floor spacious bedroom and bathroom provides convenience for one level living, guests, or multi generation living. Completing the first level is an interior laundry room with sink for added convenience. The second level has 4 additional bedrooms each offering comfort and privacy with ample cabinets for storage in the hallway. The spacious primary suite overlooking the back yard is a retreat in itself which includes a sitting area, fireplace, a jet bath tub with separate shower, storage, skylight, porcelain tile flooring, and walk in closet. One bedroom is currently used as a professional office to a Jack and Jill third bedroom with full bath in between. The 4th bedroom is a beautiful en suite bedroom with large windows. This home has Simonton Windows installed throughout with the lifetime warranty transferring to the new owners. Additional features is a surround sound system, security alarm system, ceiling fans throughout the home and 3 car garage with overhead storage and lighting. The ideal location near award winning schools, restaurants, and shopping makes 937 S. Barton Court an opportunity to experience elevated living in Anaheim Hills.
Property Location and Similar Properties
Contact Patrick Adams
Schedule A Showing
Features
Accessibility Features
- Doors - Swing In
Appliances
- Barbecue
- Built-In Range
- Dishwasher
- Electric Oven
- Gas Range
- Microwave
- Refrigerator
- Water Heater
Architectural Style
- Traditional
Assessments
- Unknown
Association Amenities
- Other
Association Fee
- 115.00
Association Fee Frequency
- Monthly
Commoninterest
- None
Common Walls
- No Common Walls
Construction Materials
- Stucco
Cooling
- Central Air
- Dual
- Whole House Fan
Country
- US
Days On Market
- 10
Direction Faces
- East
Door Features
- Double Door Entry
- French Doors
- Mirror Closet Door(s)
- Sliding Doors
Eating Area
- Breakfast Counter / Bar
- Breakfast Nook
- Family Kitchen
- In Kitchen
- Country Kitchen
Electric
- Standard
Elementary School
- CANRIM
Elementaryschool
- Canyon Rim
Entry Location
- First floor
Exclusions
- Second level office wall cabinet
- Fountain in back yard
- White Rod Iron garden lattice
- all yard statues
- exterior security cameras
Fencing
- Block
- Excellent Condition
- Stucco Wall
Fireplace Features
- Family Room
- Primary Bedroom
Flooring
- Carpet
- Tile
Foundation Details
- Slab
Garage Spaces
- 3.00
Heating
- Central
- Fireplace(s)
High School
- CANYON2
Highschool
- Canyon
Inclusions
- Stairway Wall Decor
Interior Features
- Attic Fan
- Beamed Ceilings
- Block Walls
- Built-in Features
- Cathedral Ceiling(s)
- Ceiling Fan(s)
- Copper Plumbing Full
- Crown Molding
- High Ceilings
- In-Law Floorplan
- Open Floorplan
- Pantry
- Recessed Lighting
- Tile Counters
- Wired for Sound
Laundry Features
- Individual Room
Levels
- Two
Living Area Source
- Assessor
Lockboxtype
- None
Lot Features
- Back Yard
- Cul-De-Sac
- Sloped Down
- Front Yard
- Garden
- Greenbelt
- Landscaped
- Lawn
- Misting System
- Patio Home
- Paved
- Sprinkler System
- Sprinklers In Front
- Sprinklers In Rear
- Sprinklers On Side
- Sprinklers Timer
- Up Slope from Street
- Walkstreet
- Yard
Middle School
- ELRAN
Middleorjuniorschool
- El Rancho
Parcel Number
- 35428205
Parking Features
- Direct Garage Access
- Driveway
- Garage Faces Front
- Garage - Three Door
- Garage Door Opener
Patio And Porch Features
- Concrete
- Covered
- Patio
- Patio Open
- Porch
- Front Porch
- Rear Porch
- Slab
- Stone
- Wood
Pool Features
- Private
- Heated
- Gas Heat
- In Ground
Postalcodeplus4
- 2320
Property Type
- Single Family Residence
Property Condition
- Turnkey
Road Frontage Type
- City Street
Road Surface Type
- Paved
Roof
- Concrete
- Tile
School District
- Orange Unified
Security Features
- Security System
- Smoke Detector(s)
Sewer
- Public Sewer
Spa Features
- In Ground
Subdivision Name Other
- Summit Springs
Utilities
- Cable Available
- Electricity Connected
- Natural Gas Available
- Phone Available
- Sewer Connected
- Water Connected
View
- Canyon
- City Lights
- Courtyard
- Hills
- Mountain(s)
- Neighborhood
- Park/Greenbelt
- Pool
- Trees/Woods
Water Source
- Public
Window Features
- Double Pane Windows
- Shutters
Year Built
- 1990
Year Built Source
- Assessor
