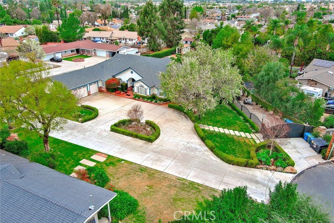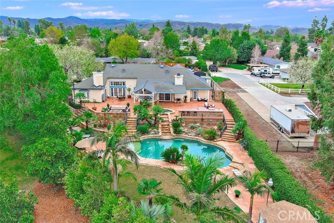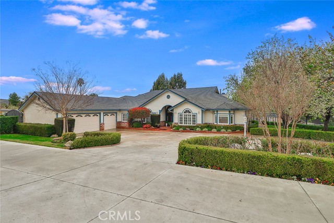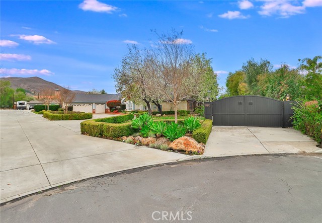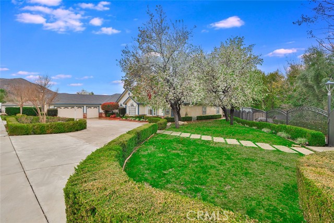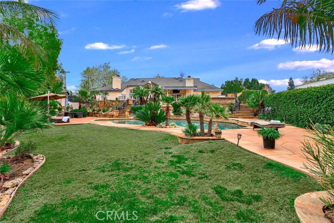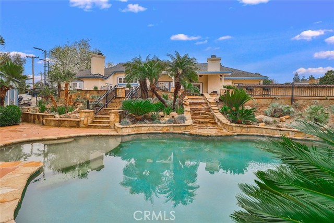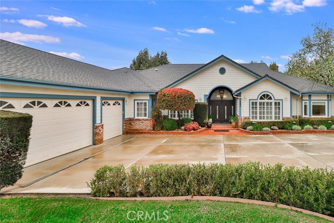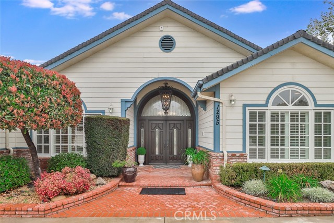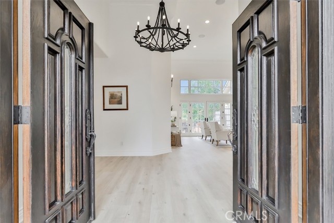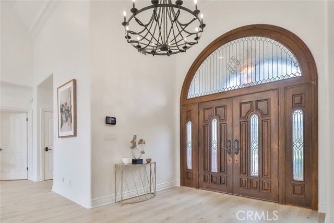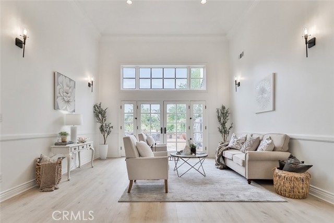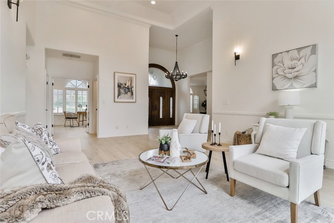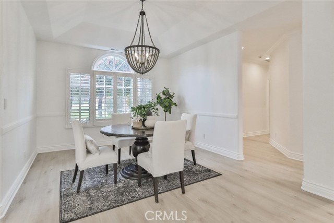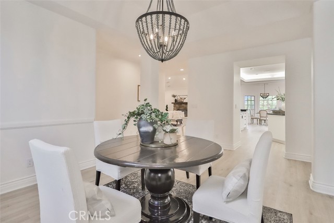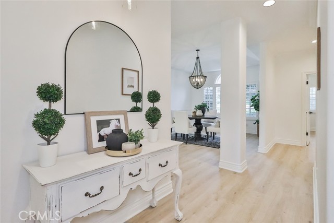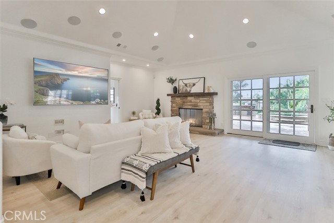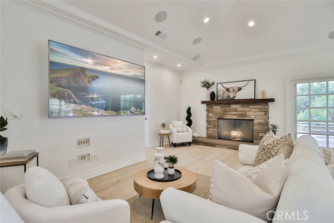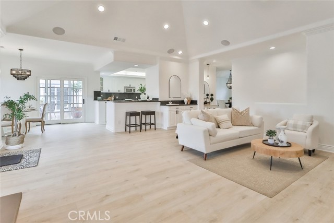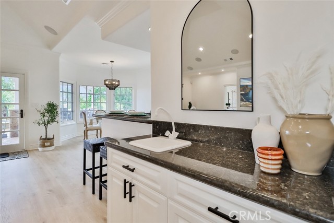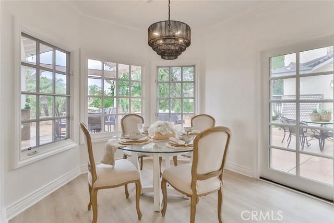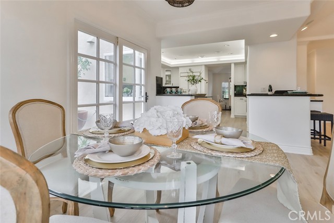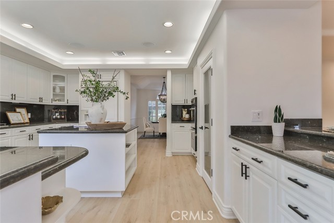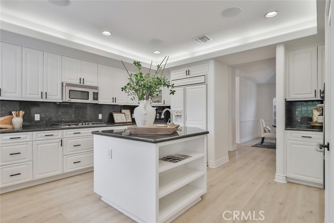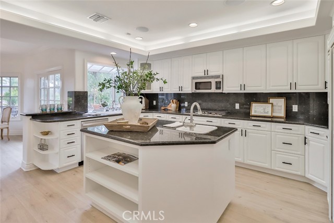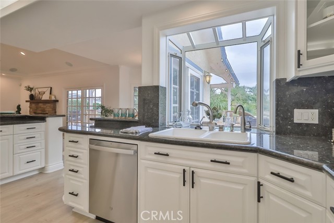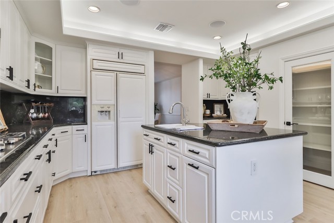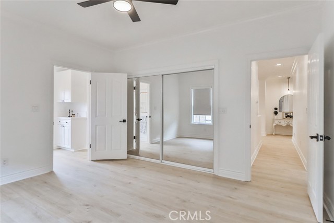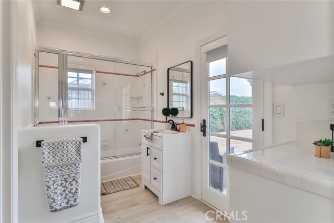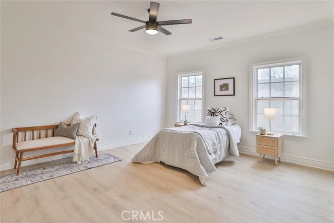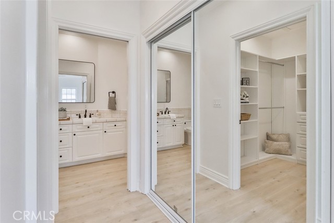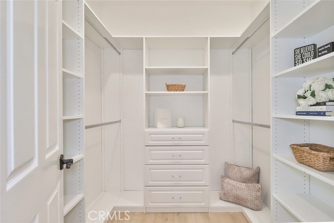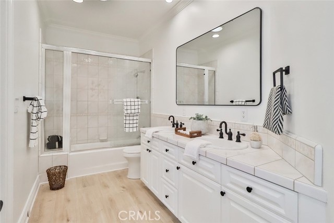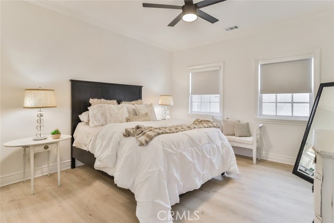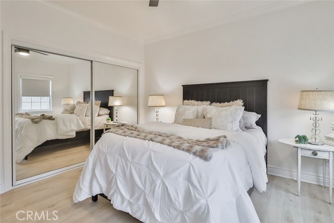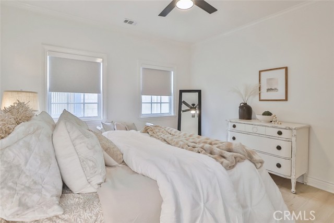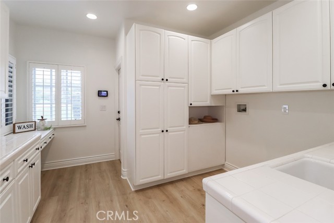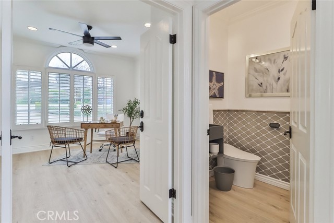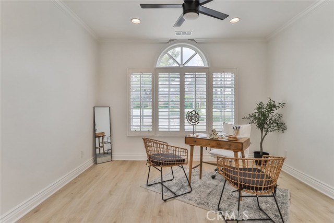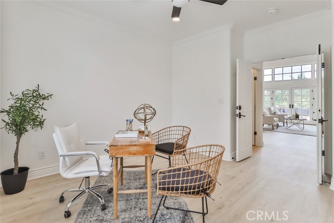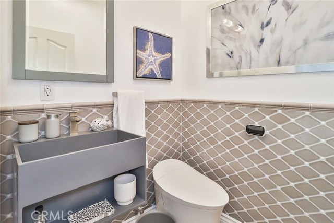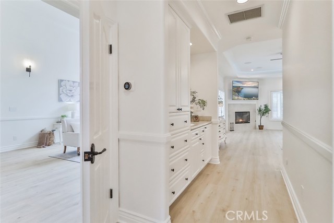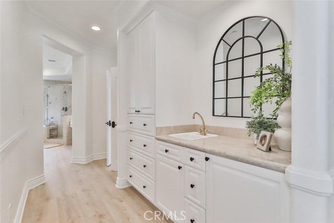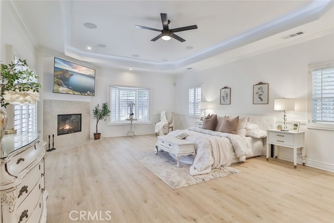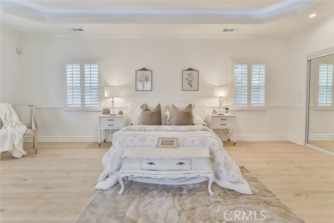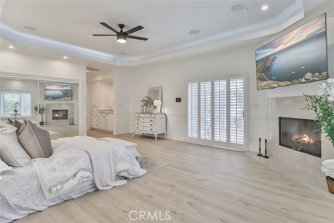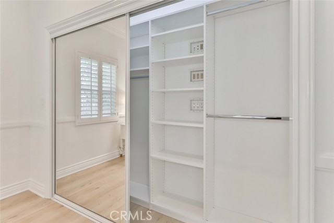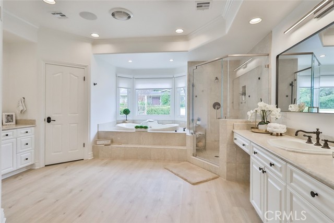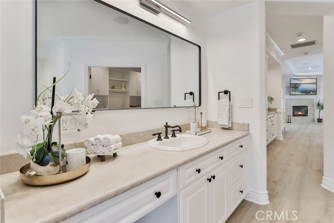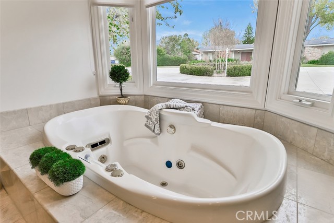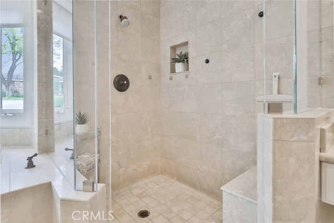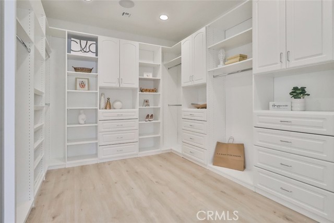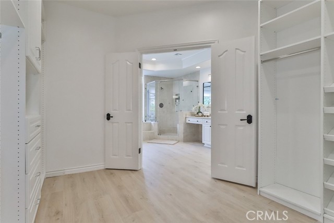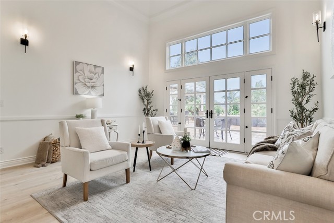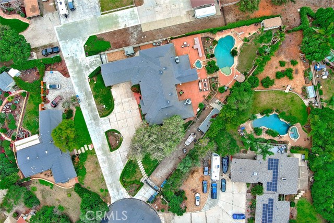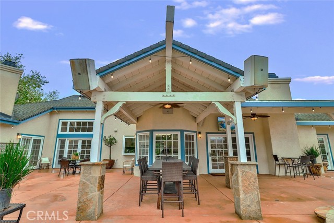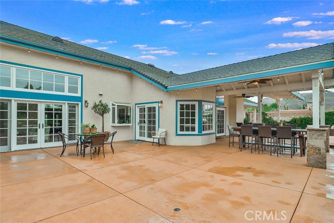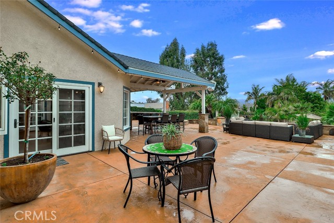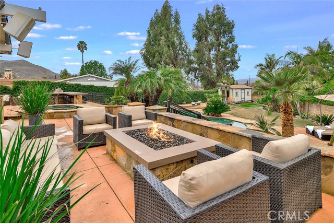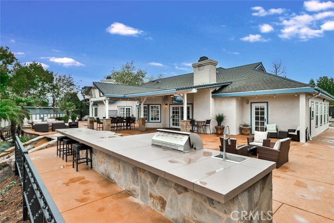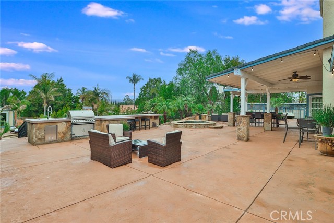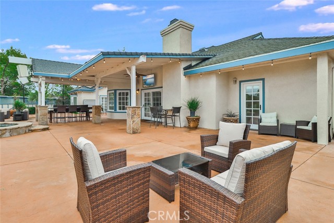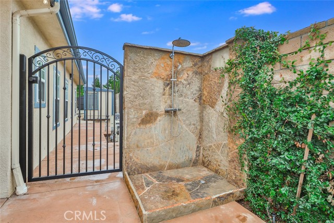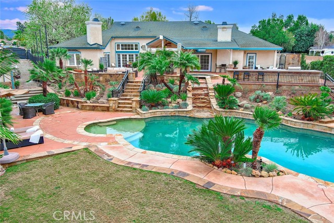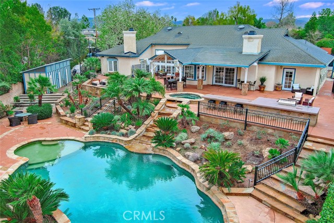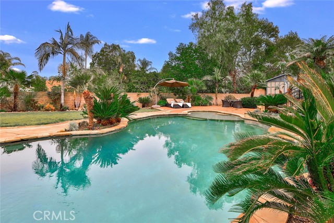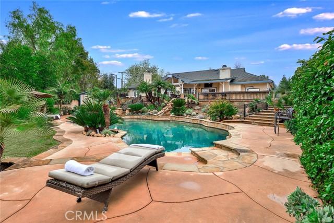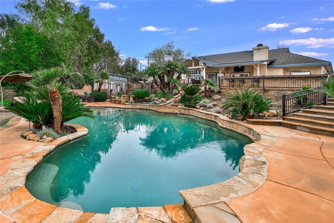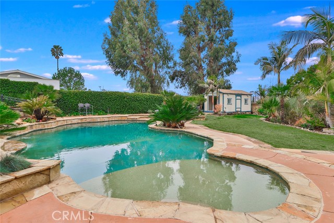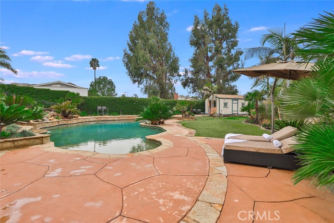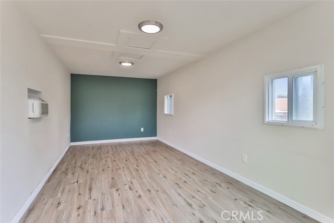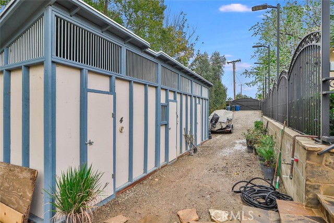1295 Cadiz Drive, Simi Valley, CA 93065
- MLS#: SR25028174 ( Single Family Residence )
- Street Address: 1295 Cadiz Drive
- Viewed: 8
- Price: $1,849,000
- Price sqft: $469
- Waterfront: Yes
- Wateraccess: Yes
- Year Built: 1997
- Bldg sqft: 3939
- Bedrooms: 4
- Total Baths: 4
- Full Baths: 3
- 1/2 Baths: 1
- Garage / Parking Spaces: 3
- Days On Market: 16
- Additional Information
- County: VENTURA
- City: Simi Valley
- Zipcode: 93065
- Subdivision: Hacienda Estates (122)
- District: Simi Valley Unified
- Provided by: High State Realty
- Contact: Demi Demi

- DMCA Notice
-
DescriptionNestled in exclusive Hacienda Estates, steps from private gated Sinaloa Lake, this breathtaking custom built single story view home blends space, privacy, and luxury. Set on a sprawling 30,492 sqft lot, the 3,939 sqft residence features 4 bedrooms, office, 3 baths, and a powder room. A grand circular driveway leads to a professionally landscaped front yard, where blooming fruitless plum trees create a striking first impression. Ample parking includes a three car garage and two RV spaces with 50 amp service and dump station, secured behind double custom gates. Step through a double leaded glass hardwood doors into a bright, open home with vaulted ceilings, accent lighting, and brand new luxury laminate flooring throughout. Fresh paint, custom blinds, and abundant natural light enhance the serene ambiance. The kitchen is a chefs dream, boasting granite countertops, massive island with utility sink, built in refrigerator, new appliances, endless cabinetry, pantry, and bar. The family room features a cozy fireplace, seamlessly flowing into the breakfast nook. French doors and picture windows flood the space with light, offering stunning views and backyard access. Built in surround sound extends throughout for an immersive entertainment experience. Additional highlights include laundry room, 2 HVAC systems, 100 gallon water heater with instant hot water, new custom bedroom closet organizers, two walk ins. The primary suite spans the entire right wing, designed for ultimate comfort and retreat. It boasts a fireplace, sitting area, wet bar, a walk in closet with a new organizer system, additional closet, and spa like private bathroom with a jetted tub and large walk in shower. An adjacent office makes for a perfect workspace. The opposite wing has 3 additional bedrooms, two are ensuite, including one with direct outdoor accessideal for guest quartersand another with a walk in closet. The backyard is a true paradise, designed for relaxation and entertainment. A resort style pool, spa, and cascading waterfall are surrounded by lush landscaping with extensive outdoor lighting. The outdoor kitchen and BBQ area, complete with a built in shower, make hosting effortless. Additional amenities include 3 sheds: 30 x 10 shed, 20 x 8 shed equipped with power, internet, and AC, perfect for a gym, or creative space and a 3rd one. This rare and remarkable estate balances indoor luxury with outdoor serenity, designed for elegant living and unforgettable memories.
Property Location and Similar Properties
Contact Patrick Adams
Schedule A Showing
Features
Accessibility Features
- No Interior Steps
Appliances
- 6 Burner Stove
- Dishwasher
- Double Oven
- Disposal
- Gas Cooktop
- Microwave
- Vented Exhaust Fan
Architectural Style
- Ranch
Assessments
- Unknown
Association Fee
- 0.00
Commoninterest
- None
Common Walls
- No Common Walls
Construction Materials
- Stucco
- Wood Siding
Cooling
- Central Air
Country
- US
Days On Market
- 10
Direction Faces
- Northwest
Door Features
- Double Door Entry
- French Doors
- Mirror Closet Door(s)
- Panel Doors
Eating Area
- Breakfast Counter / Bar
- Breakfast Nook
- Dining Room
Entry Location
- Foyer
Fencing
- Block
Fireplace Features
- Family Room
- Primary Bedroom
- Gas Starter
- Fire Pit
Flooring
- Laminate
Foundation Details
- Slab
Garage Spaces
- 3.00
Green Energy Efficient
- Appliances
- Lighting
- Water Heater
- Windows
Green Water Conservation
- Flow Control
Heating
- Central
- Fireplace(s)
Interior Features
- Block Walls
- Cathedral Ceiling(s)
- Ceiling Fan(s)
- Ceramic Counters
- Coffered Ceiling(s)
- Crown Molding
- Granite Counters
- High Ceilings
- In-Law Floorplan
- Pantry
- Pull Down Stairs to Attic
- Recessed Lighting
- Stone Counters
- Tray Ceiling(s)
- Wired for Data
Laundry Features
- Gas Dryer Hookup
- Individual Room
- Inside
- Washer Hookup
Levels
- One
Living Area Source
- Assessor
Lockboxtype
- None
Lot Features
- 0-1 Unit/Acre
- Cul-De-Sac
- Front Yard
- Lot 20000-39999 Sqft
- Irregular Lot
- Sprinkler System
- Sprinklers Drip System
- Sprinklers In Front
- Sprinklers In Rear
- Sprinklers On Side
- Sprinklers Timer
Other Structures
- Shed(s)
Parcel Number
- 6350050135
Parking Features
- Concrete
- Paved
- Garage
- Garage Faces Side
- Garage - Single Door
- Garage - Two Door
- Garage Door Opener
- Private
- RV Access/Parking
- RV Gated
- RV Hook-Ups
- See Remarks
Patio And Porch Features
- Concrete
- Covered
- Deck
- Slab
- Wood
Pool Features
- Private
- Heated
- In Ground
- Waterfall
Postalcodeplus4
- 4105
Property Type
- Single Family Residence
Property Condition
- Turnkey
- Updated/Remodeled
Roof
- Composition
- Shingle
Rvparkingdimensions
- 20 X120
School District
- Simi Valley Unified
Security Features
- Carbon Monoxide Detector(s)
- Security System
- Smoke Detector(s)
Sewer
- Public Sewer
Spa Features
- Private
- Heated
- In Ground
Subdivision Name Other
- Hacienda Estates (122)
Utilities
- Natural Gas Connected
- Phone Connected
- Sewer Connected
- Water Connected
View
- Hills
- See Remarks
Virtual Tour Url
- https://youtu.be/vTHXfErCvtI
Waterfront Features
- Fishing in Community
- Lake
Water Source
- Public
Year Built
- 1997
Year Built Source
- Assessor
Zoning
- R1-13
